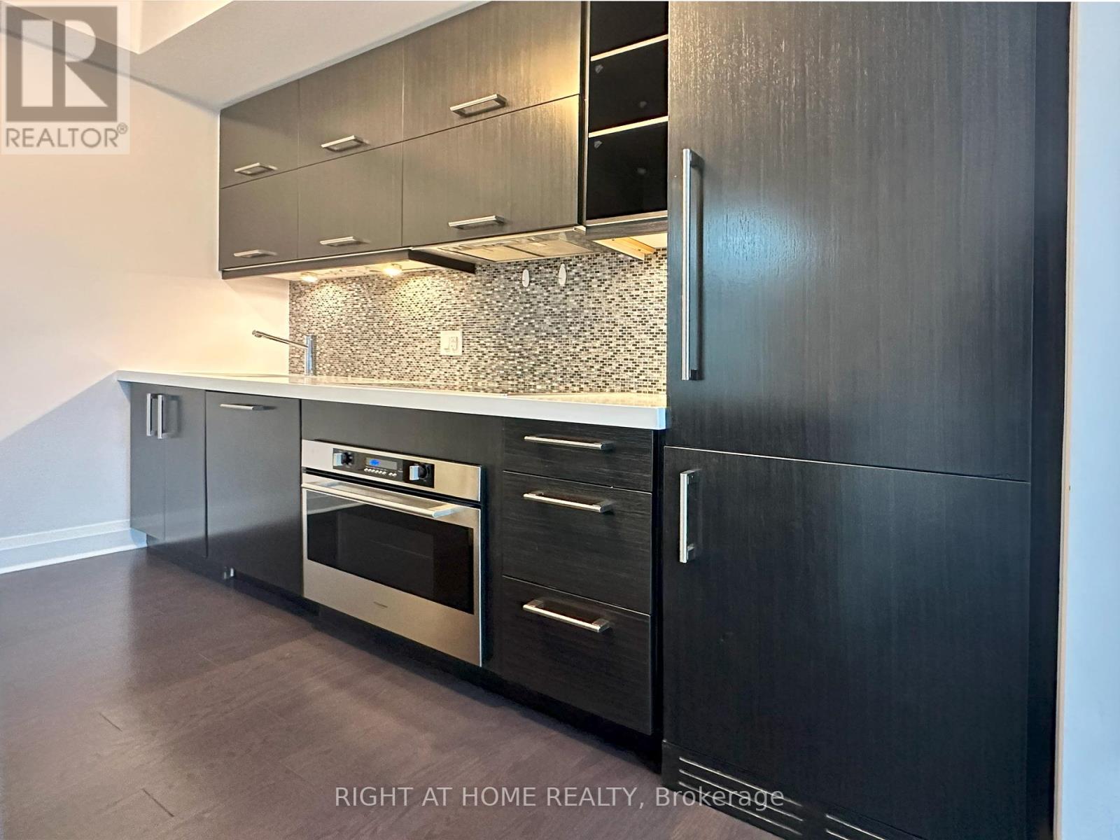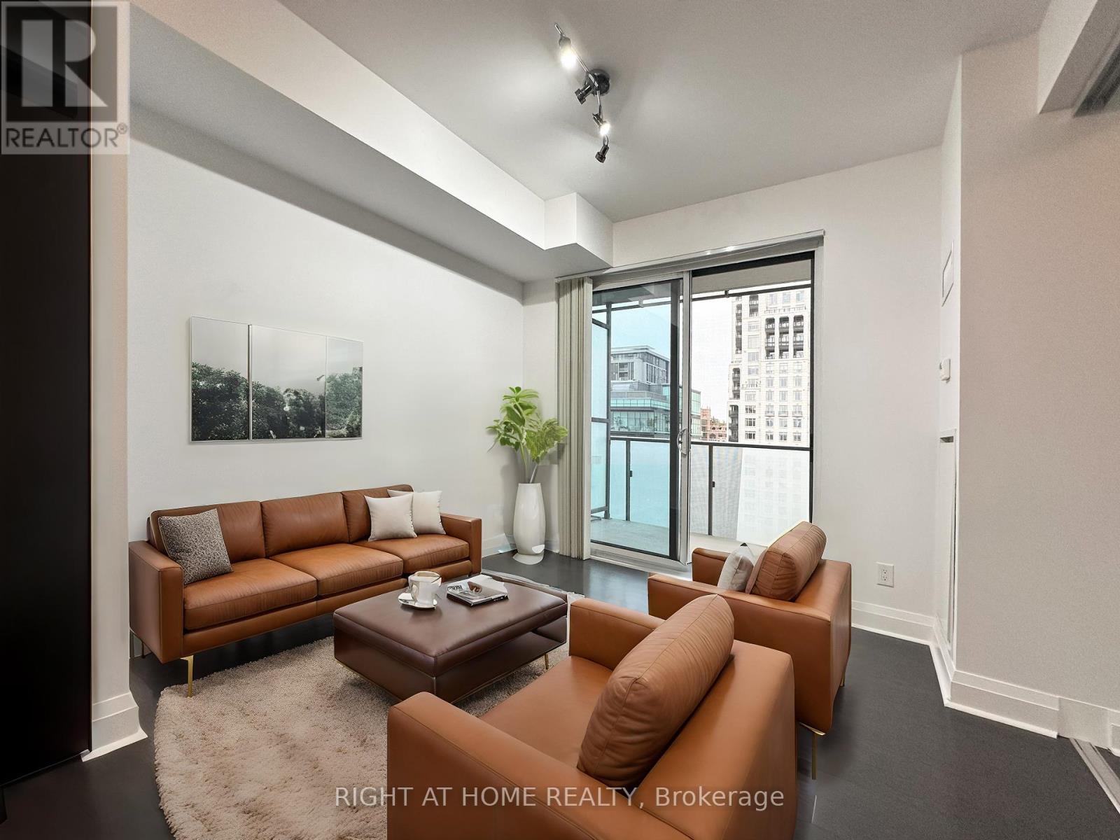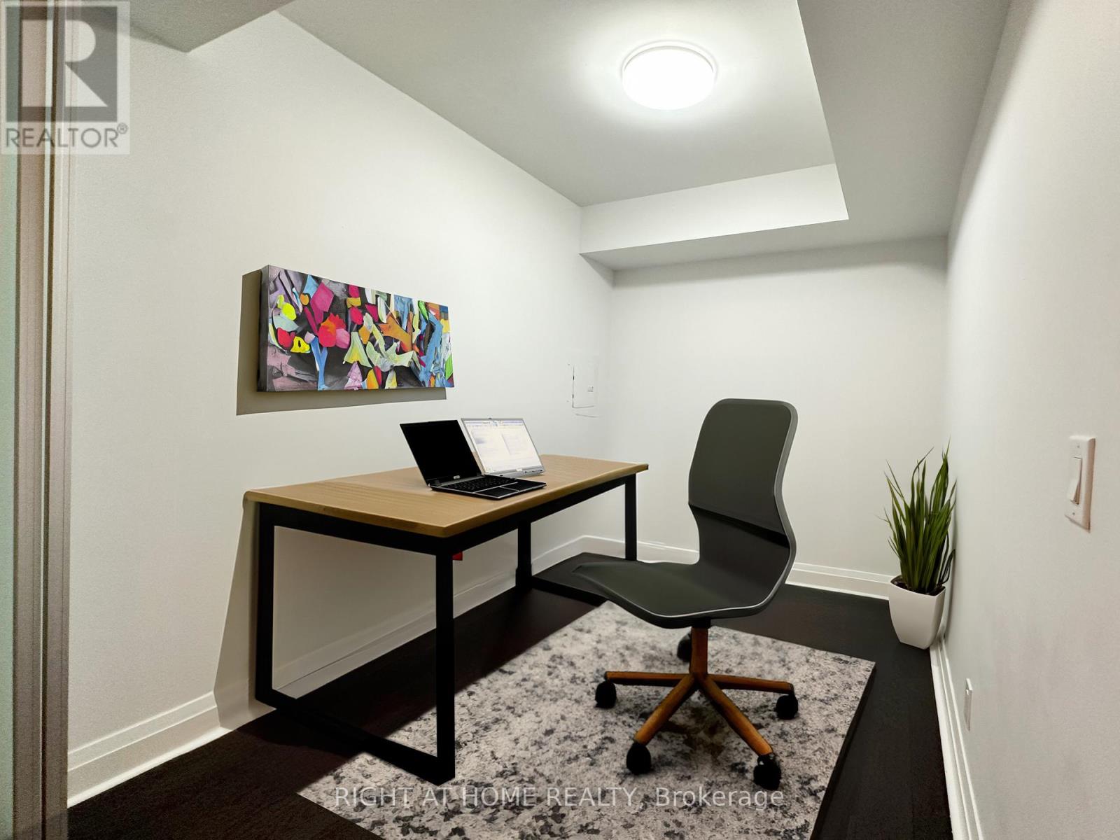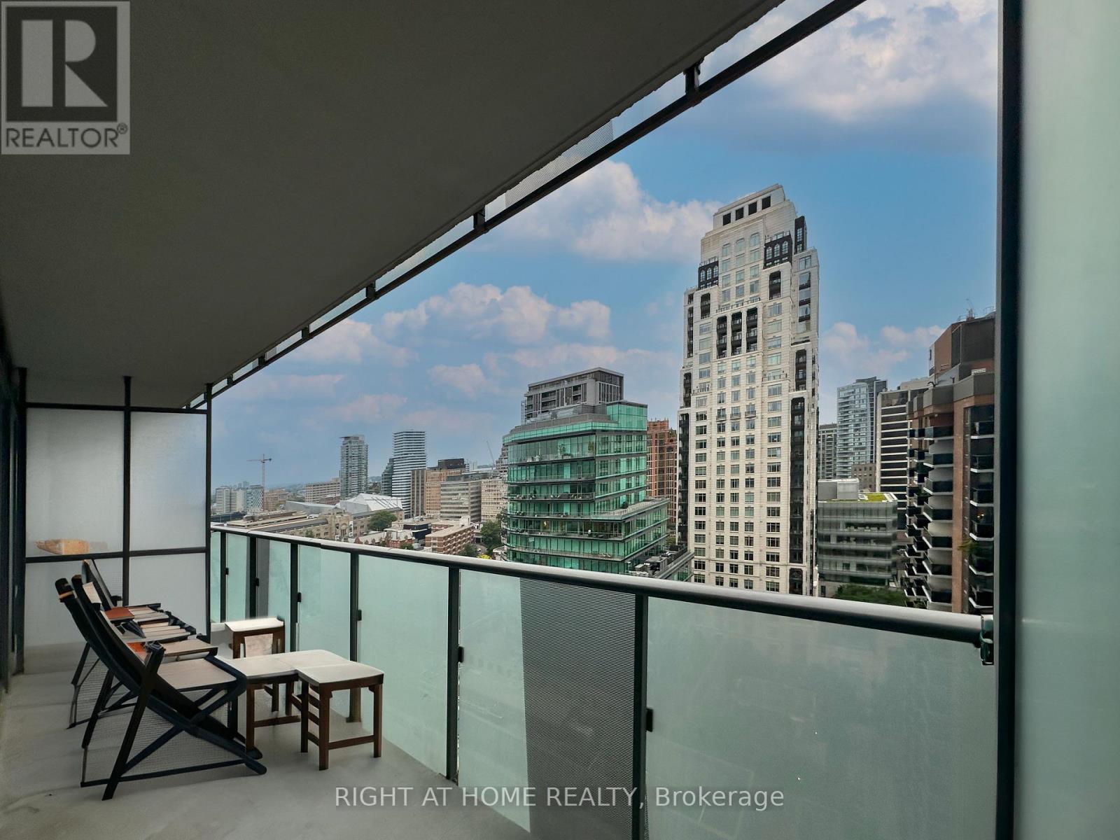1808 - 65 St. Mary Street Toronto, Ontario M5S 0A6
$899,900Maintenance, Common Area Maintenance, Heat, Insurance, Water
$435 Monthly
Maintenance, Common Area Maintenance, Heat, Insurance, Water
$435 MonthlyWelcome to 65 St. Mary unit 1808 where you will find the best of everything. Live in a bright & spacious 1 bedroom plus den unit, in the desirableU Condos! Approximately 600 sqft of living space gives you ample room to enjoy living, entertaining, and working from home. For those who arestudying downtown, the U condos have direct access to the University of Toronto. If you need a bus it's right out front and the Bay/Bloor subwayis within a 5 minute walk. Stunning condo amenities and luxurious finishes. Upgraded kitchen with high end built-in stainless steel appliances,quartz countertops, and quartz waterfall island. 9 Ft smooth ceilings, hardwood floors throughout. Over 4000 Sq. Ft of amenities, 24 hour concierge, fitness rooms, library, billiards room, lounge , party room and more. (id:24801)
Property Details
| MLS® Number | C11971862 |
| Property Type | Single Family |
| Neigbourhood | Clover Hill |
| Community Name | Bay Street Corridor |
| Amenities Near By | Public Transit |
| Community Features | Pet Restrictions |
| Features | Balcony |
| View Type | City View |
Building
| Bathroom Total | 1 |
| Bedrooms Above Ground | 1 |
| Bedrooms Below Ground | 1 |
| Bedrooms Total | 2 |
| Amenities | Security/concierge, Exercise Centre, Party Room, Visitor Parking |
| Appliances | Dishwasher, Dryer, Microwave, Refrigerator, Stove, Washer |
| Cooling Type | Central Air Conditioning |
| Exterior Finish | Concrete |
| Flooring Type | Hardwood |
| Heating Fuel | Natural Gas |
| Heating Type | Forced Air |
| Size Interior | 500 - 599 Ft2 |
| Type | Apartment |
Parking
| Underground | |
| Garage |
Land
| Acreage | No |
| Land Amenities | Public Transit |
Rooms
| Level | Type | Length | Width | Dimensions |
|---|---|---|---|---|
| Ground Level | Living Room | 3.23 m | 6.19 m | 3.23 m x 6.19 m |
| Ground Level | Dining Room | 3.23 m | 6.19 m | 3.23 m x 6.19 m |
| Ground Level | Kitchen | 3.23 m | 6.19 m | 3.23 m x 6.19 m |
| Ground Level | Primary Bedroom | 2.93 m | 3.35 m | 2.93 m x 3.35 m |
| Ground Level | Den | 2.93 m | 2.07 m | 2.93 m x 2.07 m |
| Ground Level | Other | 1.82 m | 5.79 m | 1.82 m x 5.79 m |
Contact Us
Contact us for more information
Joe Di Natale
Salesperson
1396 Don Mills Rd Unit B-121
Toronto, Ontario M3B 0A7
(416) 391-3232
(416) 391-0319
www.rightathomerealty.com/
















