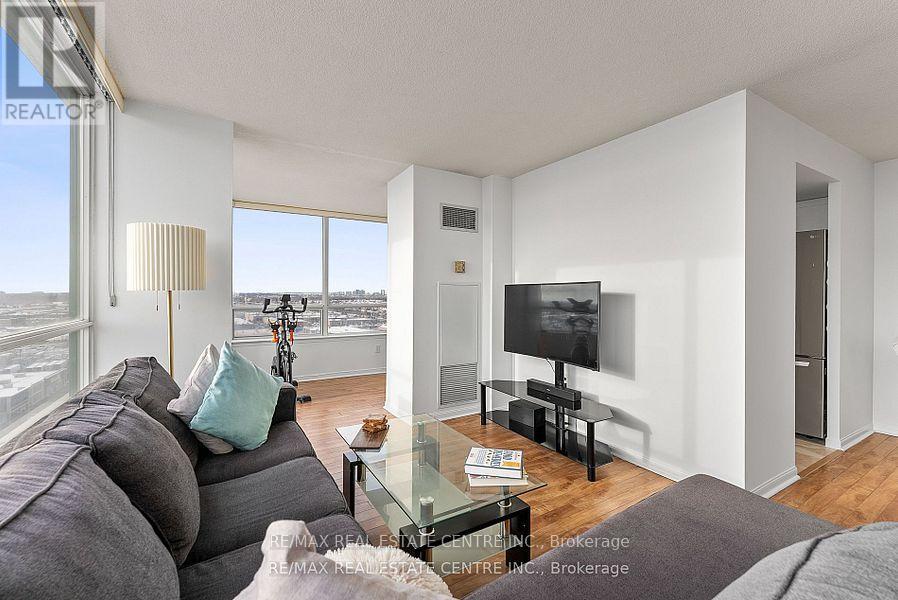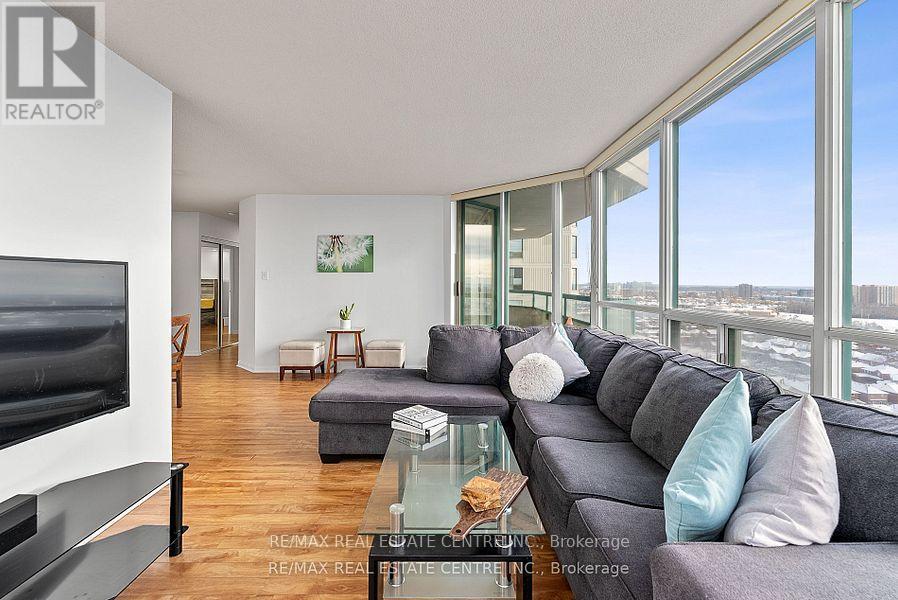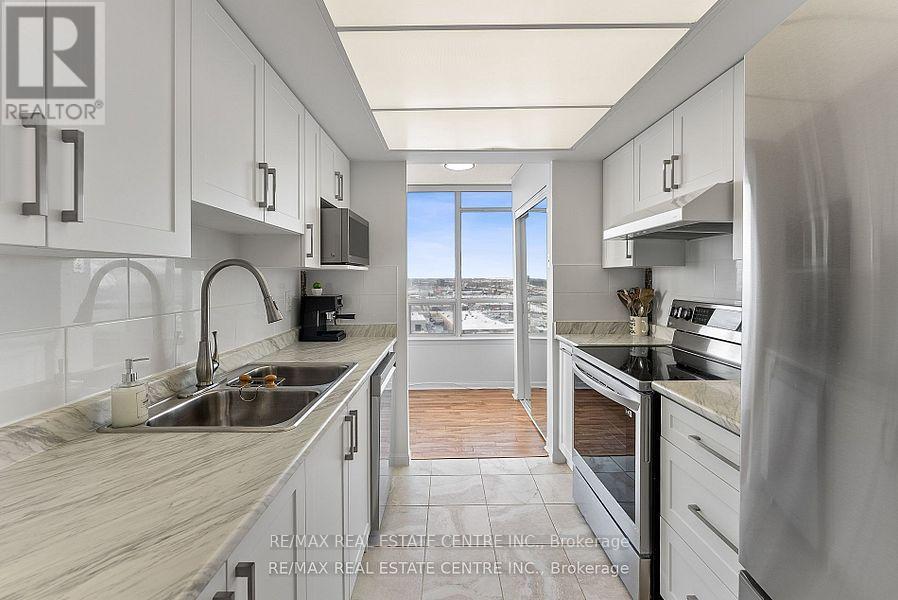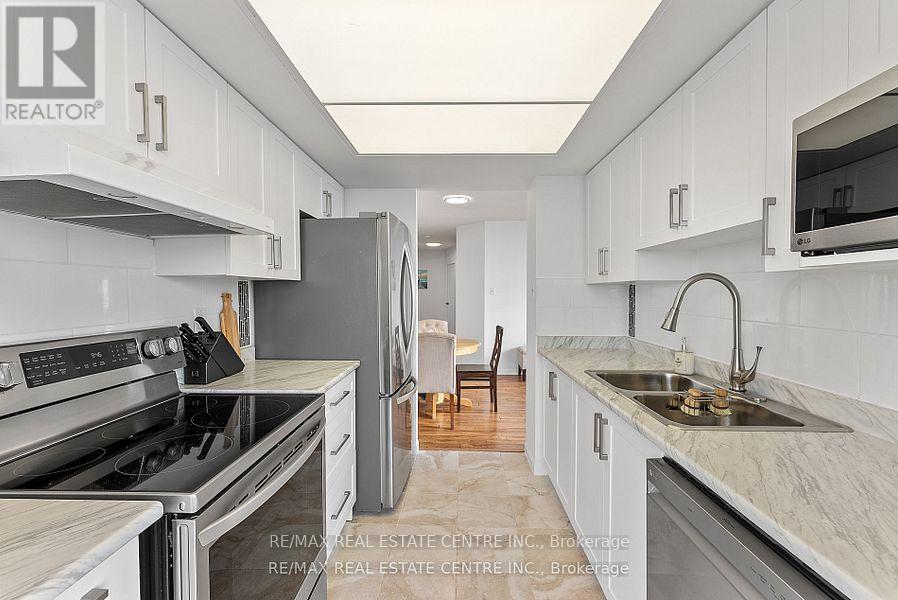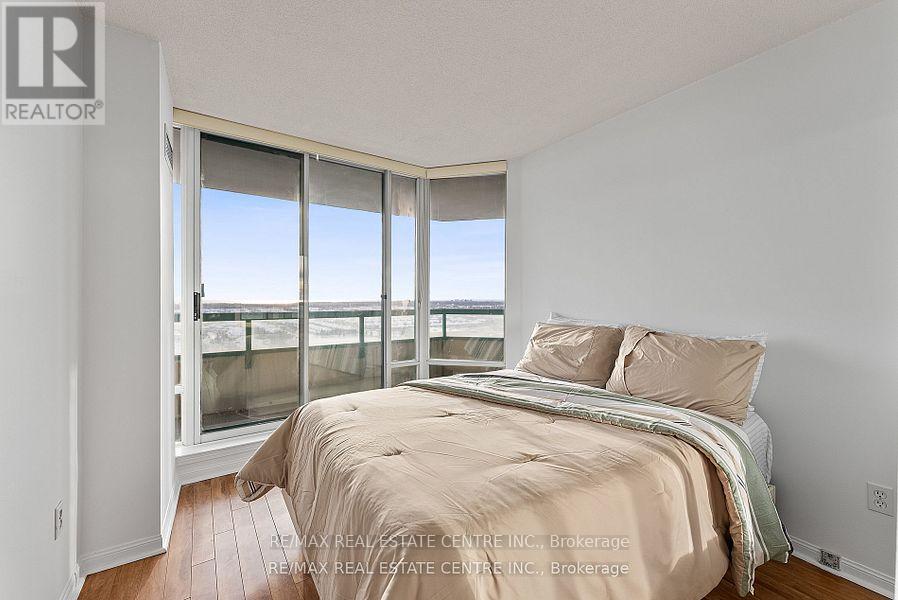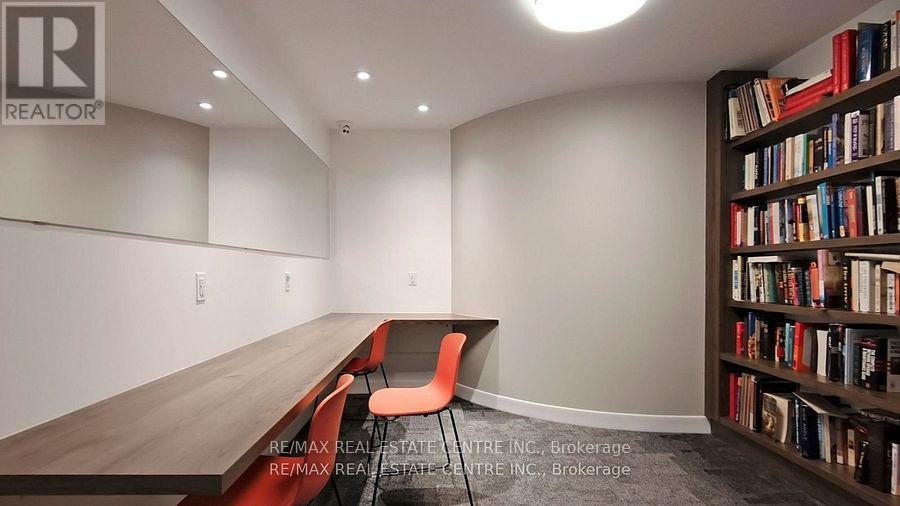1808 - 550 Webb Drive Mississauga, Ontario L5B 3Y4
$549,000Maintenance, Heat, Electricity, Water, Common Area Maintenance, Insurance, Parking
$794.28 Monthly
Maintenance, Heat, Electricity, Water, Common Area Maintenance, Insurance, Parking
$794.28 MonthlyWOW! RARELY OFFERED CORNER UNIT with FOREVER Unobstructed VIEWS! Bright and Spacious With An Amazing Layout And HUGE BALCONY with 3 Separate Points of Access To Watch Stunning Sunsets! Freshly Painted Throughout, This 1100 Square Foot Corner Unit Provides More Than Enough Space For Downsizers, Growing Families, & Everyone In Between! Upgraded Light Fixtures Throughout & Pot Lights In The Large Primary Bedroom! This Newly Renovated Building Will Capture Your Heart From The Moment You Walk Through The Doors! Fabulous Amenities Include an Outdoor Pool, Hot Tub, Squash Court, Sauna, Gym, Rec Room, 24Hr Concierge & Security Guard. The Maintenance Fees of This Well Managed Building Are 73 Cents A Square Foot And Include All Utilities! One of The Best Bang For Buck Maintenance Fee In The Entire Mississauga! A Quick Walk Across The Street To Winners, Shoppers Drug Mart, Restaurants & More, A 2 Minute Drive To Square One Mall, Great Shopping And Downtown Mississauga! Literally Everything You Need Is Within 5 Minutes of This Building! Convenience Is An Understatement! A Must See, Will Not Last! (id:24801)
Property Details
| MLS® Number | W11942036 |
| Property Type | Single Family |
| Community Name | City Centre |
| Community Features | Pets Not Allowed |
| Features | Balcony |
| Parking Space Total | 1 |
Building
| Bathroom Total | 2 |
| Bedrooms Above Ground | 2 |
| Bedrooms Below Ground | 1 |
| Bedrooms Total | 3 |
| Amenities | Storage - Locker |
| Cooling Type | Central Air Conditioning |
| Exterior Finish | Concrete |
| Heating Fuel | Natural Gas |
| Heating Type | Forced Air |
| Size Interior | 1,000 - 1,199 Ft2 |
| Type | Apartment |
Parking
| Underground |
Land
| Acreage | No |
Rooms
| Level | Type | Length | Width | Dimensions |
|---|---|---|---|---|
| Flat | Living Room | 4.87 m | 3.23 m | 4.87 m x 3.23 m |
| Flat | Dining Room | 3.02 m | 2.52 m | 3.02 m x 2.52 m |
| Flat | Kitchen | 2.46 m | 2.44 m | 2.46 m x 2.44 m |
| Flat | Solarium | 5.76 m | 2.44 m | 5.76 m x 2.44 m |
| Flat | Primary Bedroom | 4.2 m | 3.23 m | 4.2 m x 3.23 m |
| Flat | Bedroom 2 | 3.26 m | 2.74 m | 3.26 m x 2.74 m |
https://www.realtor.ca/real-estate/27845666/1808-550-webb-drive-mississauga-city-centre-city-centre
Contact Us
Contact us for more information
Michael Deak
Broker
www.smartre.ca/
www.facebook.com/michael.deak.100
www.linkedin.com/in/michael-deak-real-estate-broker-cpa-30224ba/
1140 Burnhamthorpe Rd W #141-A
Mississauga, Ontario L5C 4E9
(905) 270-2000
(905) 270-0047











