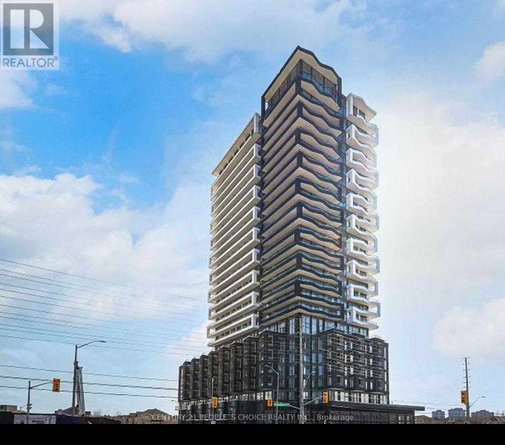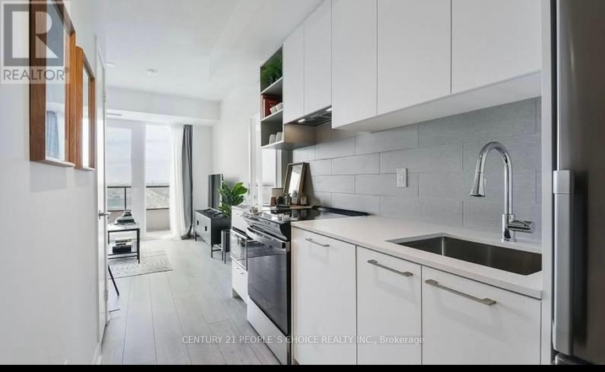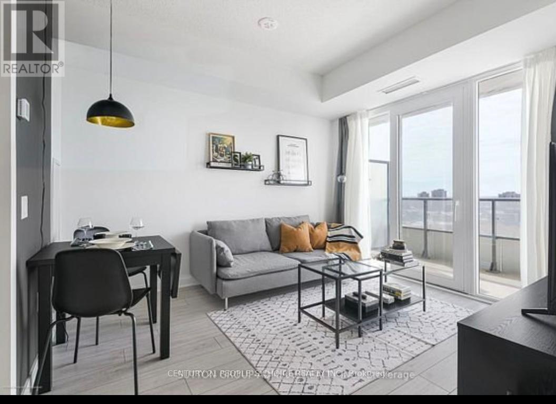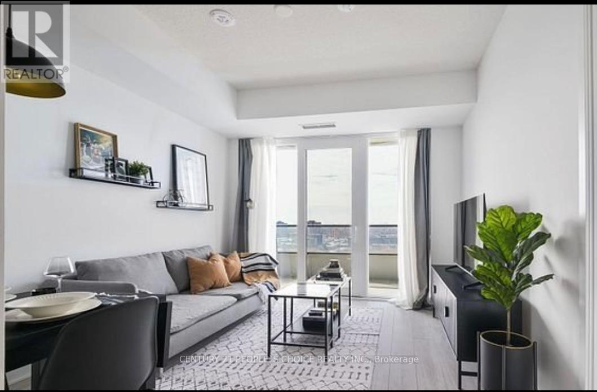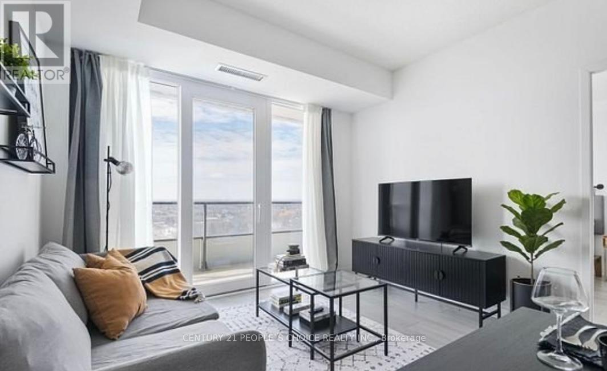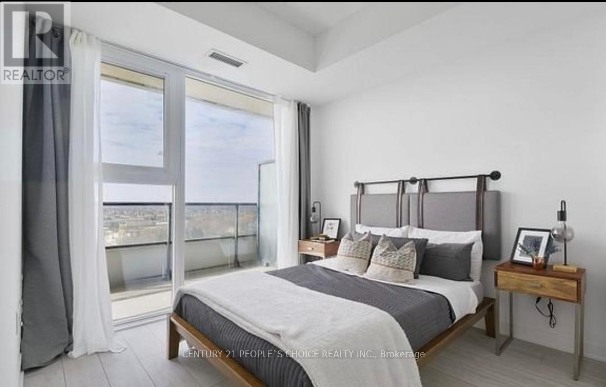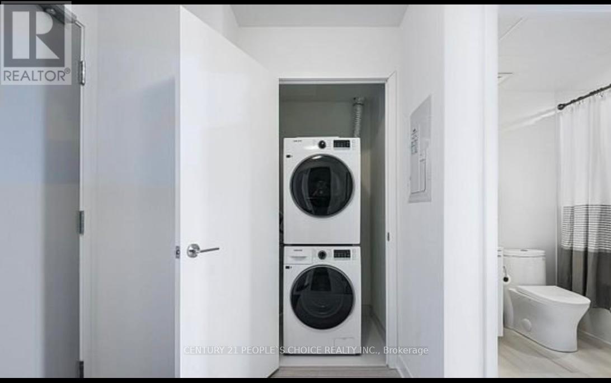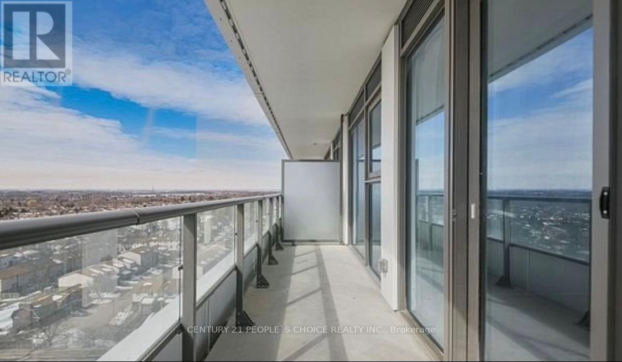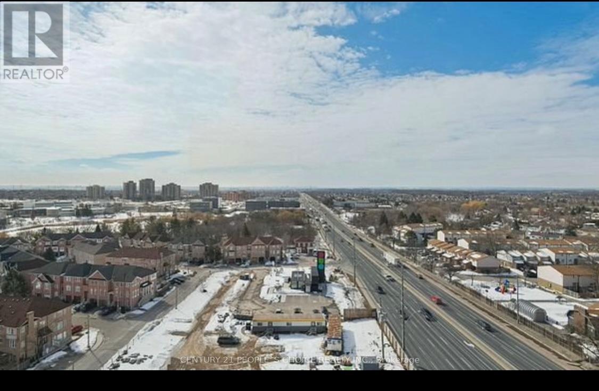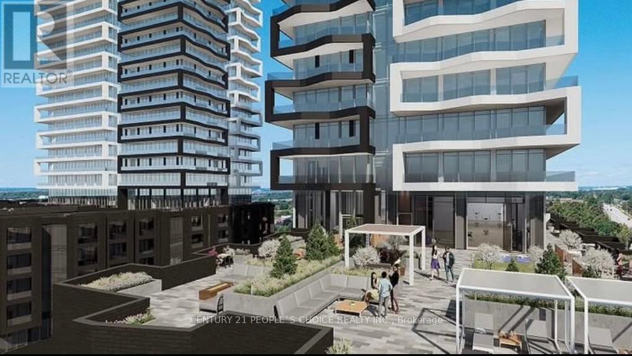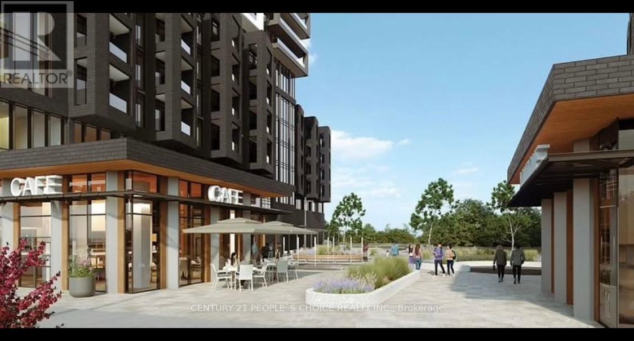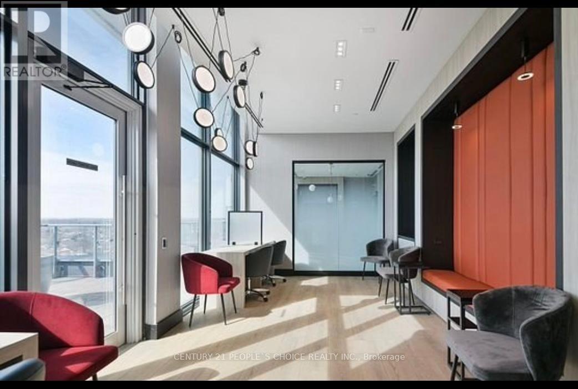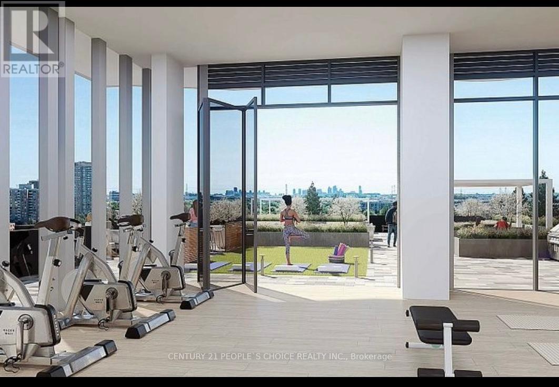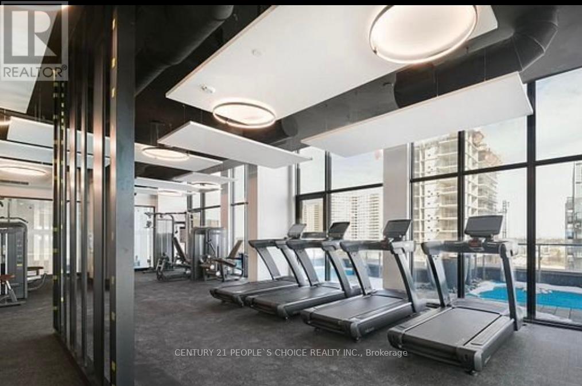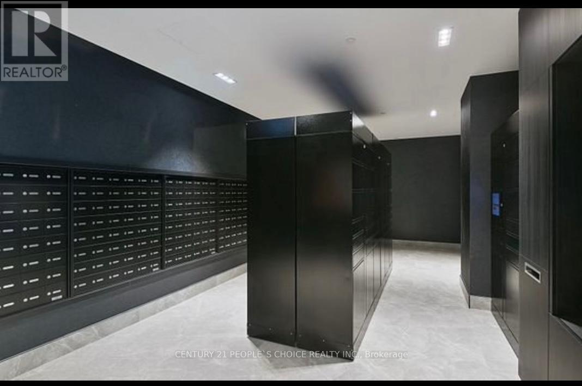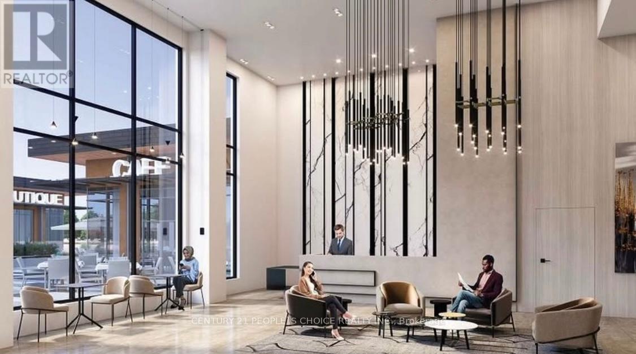1808 - 260 Malta Avenue Brampton, Ontario L6Y 6L7
$1,875 Monthly
Stunning 1-Bedroom Suite with an Exceptional Layout. This Brand New Condo offers 9ft Ceilings, an Open-Concept Design, and a Private Balcony. Features include Quartz Countertops, Stylish Tiled Backsplash, Custom Designer Cabinetry, Stainless Steel Appliances, and Wide Plank High-Performance Laminate Flooring. Enjoy Top-Tier Amenities ready for use, including a Rooftop Patio with Dining, BBQs, Gardens, Recreation Spaces, and Sun Cabanas. Entertain in the Party Room with Chefs Kitchen, Social Lounge, and Dining Area. Stay active with a State-of-the-Art Fitness Centre, Yoga Studio, Kids Play Room, Co-Work Hub, and Meeting Rooms. Located in one of Bramptons most desirable neighbourhoods just steps from Gateway Terminal and the upcoming LRT. Walking distance to Sheridan College and close to major highways, parks, golf courses, and shopping. Pictures are AI, right now tenanted, very nicely kept and very clean (id:24801)
Property Details
| MLS® Number | W12440829 |
| Property Type | Single Family |
| Community Name | Fletcher's Creek South |
| Community Features | Pet Restrictions |
| Features | Elevator, Balcony, Carpet Free, In Suite Laundry |
Building
| Bathroom Total | 1 |
| Bedrooms Above Ground | 1 |
| Bedrooms Total | 1 |
| Age | New Building |
| Amenities | Security/concierge, Exercise Centre, Separate Electricity Meters |
| Cooling Type | Central Air Conditioning |
| Exterior Finish | Brick Facing |
| Fire Protection | Alarm System, Smoke Detectors, Monitored Alarm, Security System |
| Flooring Type | Laminate |
| Heating Fuel | Natural Gas |
| Heating Type | Forced Air |
| Size Interior | 500 - 599 Ft2 |
| Type | Apartment |
Parking
| No Garage |
Land
| Acreage | No |
Rooms
| Level | Type | Length | Width | Dimensions |
|---|---|---|---|---|
| Main Level | Kitchen | 6.3 m | 2.93 m | 6.3 m x 2.93 m |
| Main Level | Living Room | 6.3 m | 2.93 m | 6.3 m x 2.93 m |
| Main Level | Bedroom | 3.19 m | 3.05 m | 3.19 m x 3.05 m |
Contact Us
Contact us for more information
Nancy Ojha
Salesperson
1780 Albion Road Unit 2 & 3
Toronto, Ontario M9V 1C1
(416) 742-8000
(416) 742-8001


