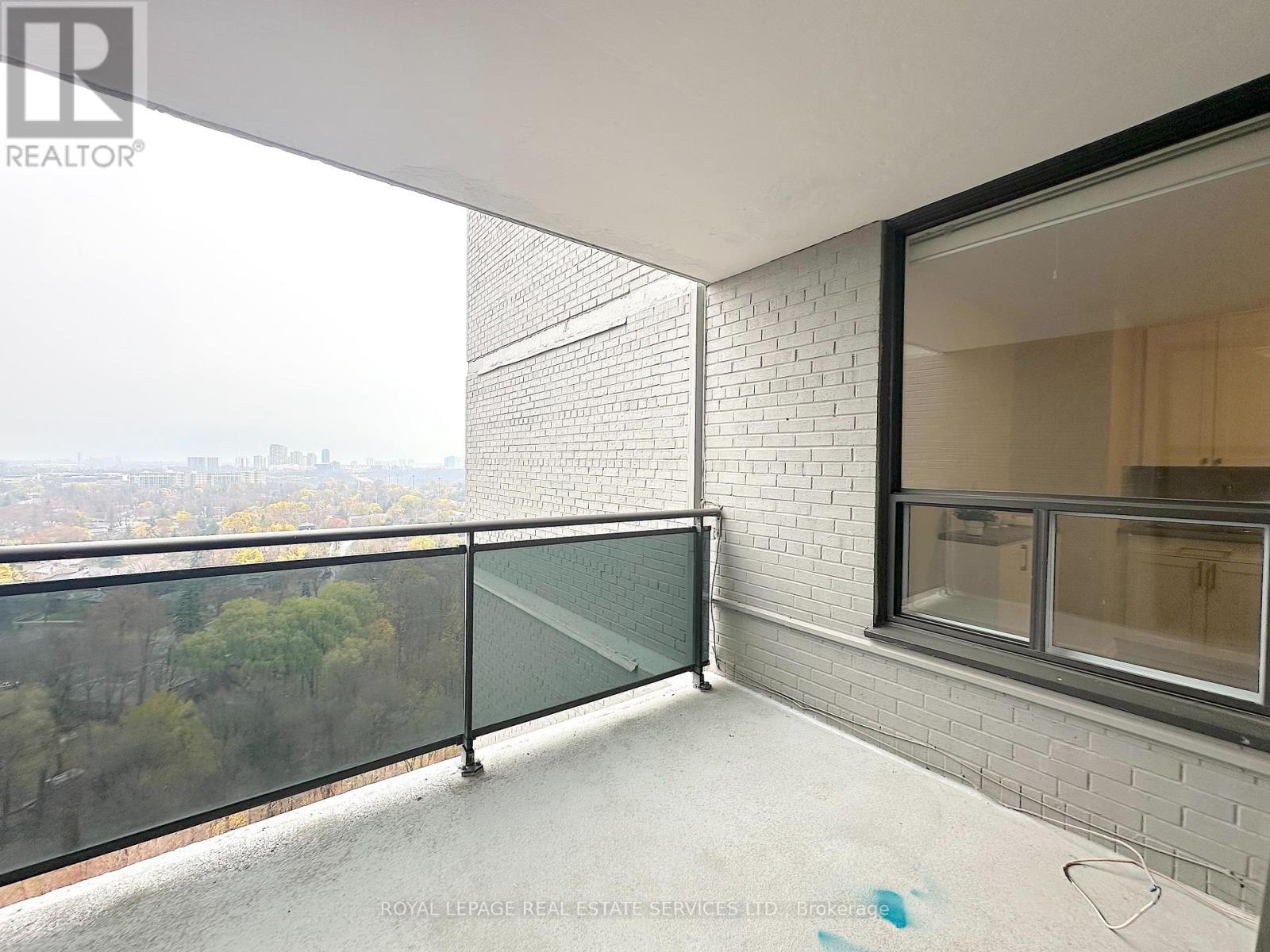1808 - 15 Brookbanks Drive Toronto, Ontario M3A 2S9
1 Bedroom
1 Bathroom
900 - 999 ft2
Hot Water Radiator Heat
$2,499 Monthly
Step into this bright and inviting 1 bedroom suite. The open-concept L-shaped living and dining area offers a seamless flow, while the separate galley-style kitchen complete with a window, brings in natural light. Need extra space? The dedicated storage room has you covered! Enjoy your morning coffee or unwind after a long day on the private balcony. Nestled in a prime location near the Don Valley Park, Highway 401, and major public transit routes. The Shops at Don Mills - a hub for upscale shopping and entertainment is just minutes away. (id:24801)
Property Details
| MLS® Number | C10441471 |
| Property Type | Single Family |
| Community Name | Parkwoods-Donalda |
| Amenities Near By | Park, Public Transit |
| Community Features | Pet Restrictions |
| Features | Balcony, Carpet Free, Laundry- Coin Operated |
| Parking Space Total | 1 |
Building
| Bathroom Total | 1 |
| Bedrooms Above Ground | 1 |
| Bedrooms Total | 1 |
| Amenities | Visitor Parking |
| Appliances | Dishwasher, Microwave, Refrigerator, Stove, Window Coverings |
| Exterior Finish | Brick, Concrete |
| Flooring Type | Wood |
| Heating Type | Hot Water Radiator Heat |
| Size Interior | 900 - 999 Ft2 |
| Type | Other |
Parking
| Underground |
Land
| Acreage | No |
| Land Amenities | Park, Public Transit |
Rooms
| Level | Type | Length | Width | Dimensions |
|---|---|---|---|---|
| Flat | Living Room | 6.12 m | 3.71 m | 6.12 m x 3.71 m |
| Flat | Dining Room | 3.81 m | 2.84 m | 3.81 m x 2.84 m |
| Flat | Kitchen | 3.76 m | 1.88 m | 3.76 m x 1.88 m |
| Flat | Primary Bedroom | 5.03 m | 3.28 m | 5.03 m x 3.28 m |
Contact Us
Contact us for more information
Arlyn Fortin
Salesperson
www.arlynfortin.ca/
Royal LePage Real Estate Services Ltd.
(905) 845-4267
(905) 845-2052


















