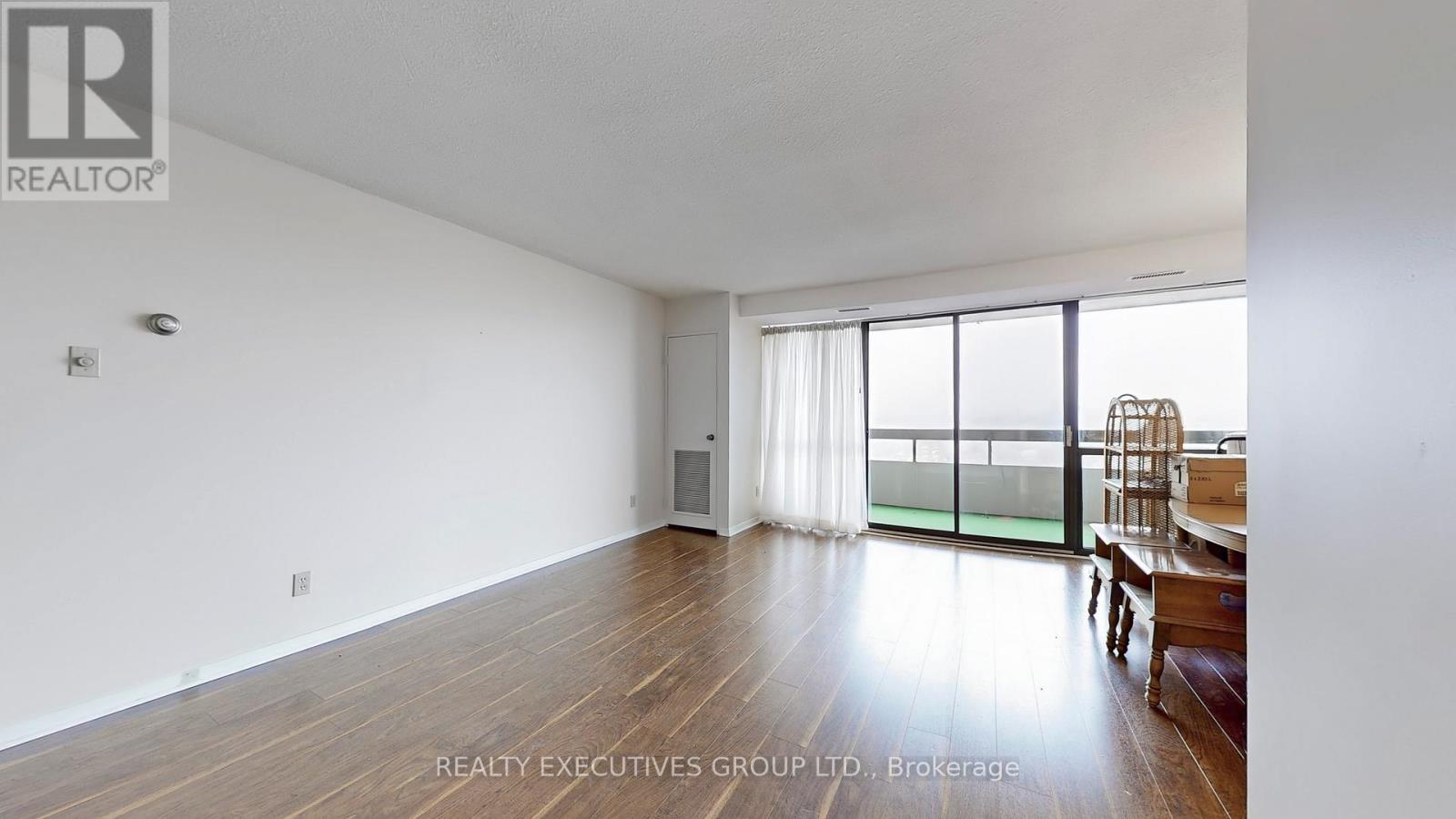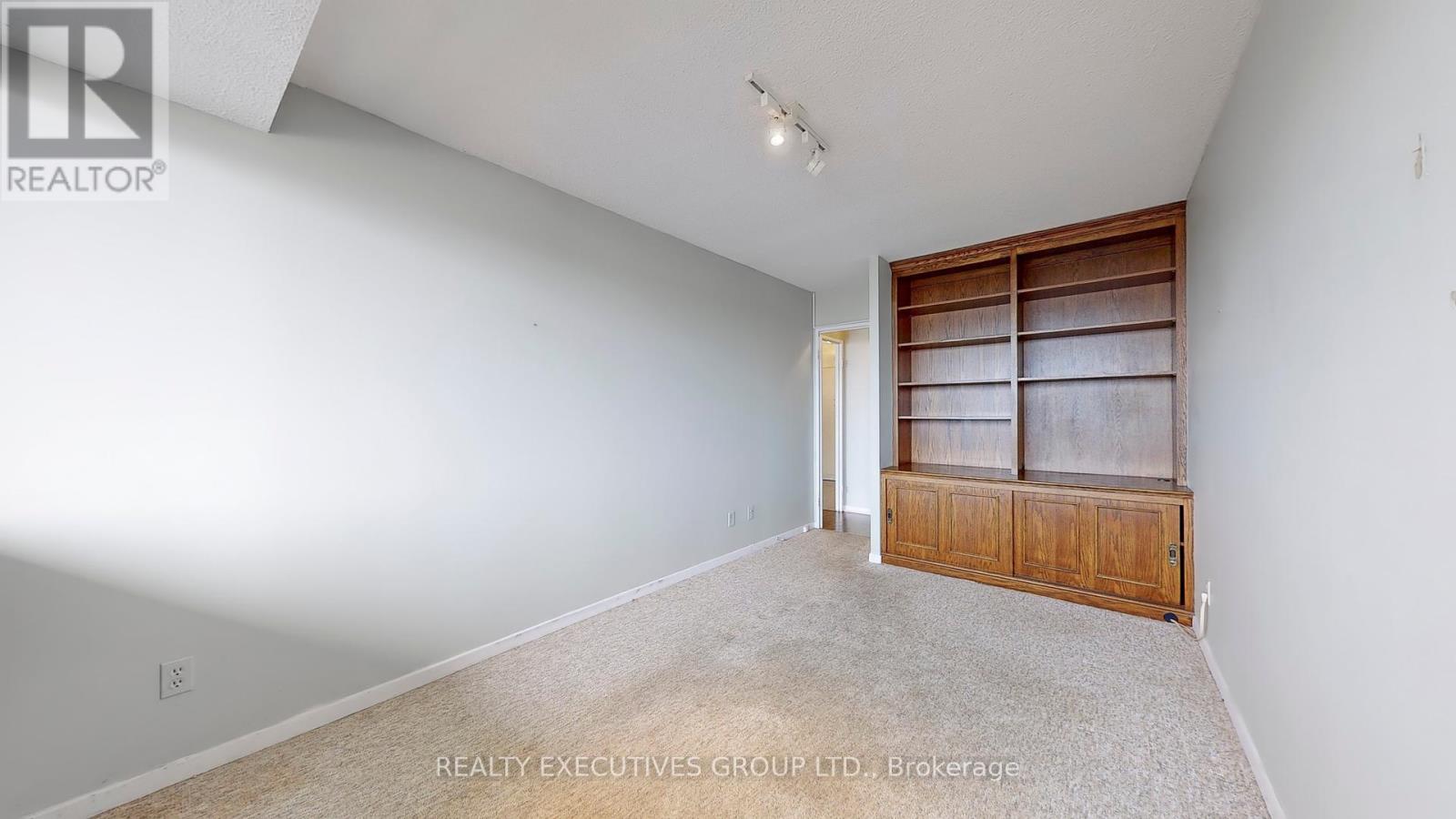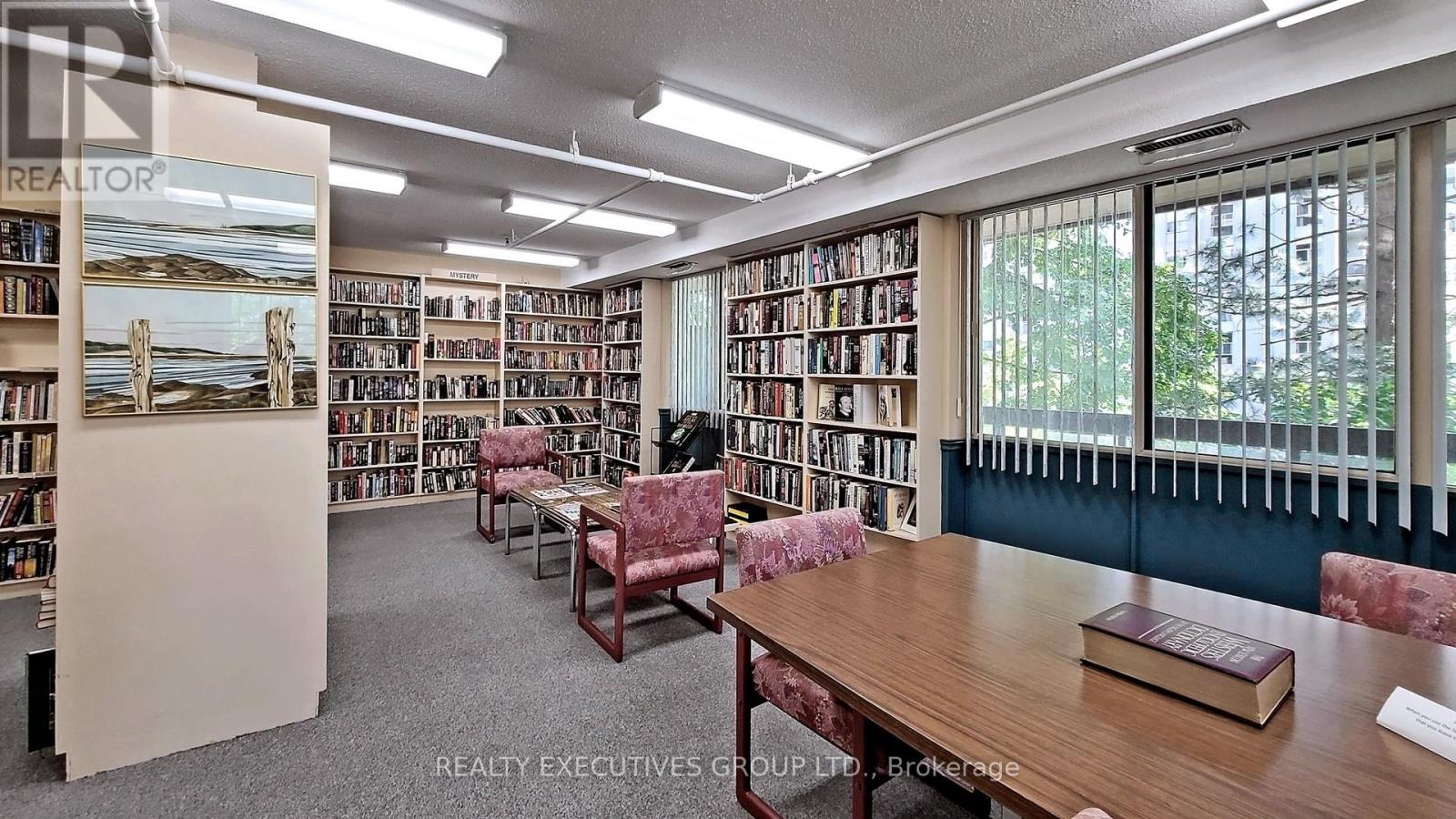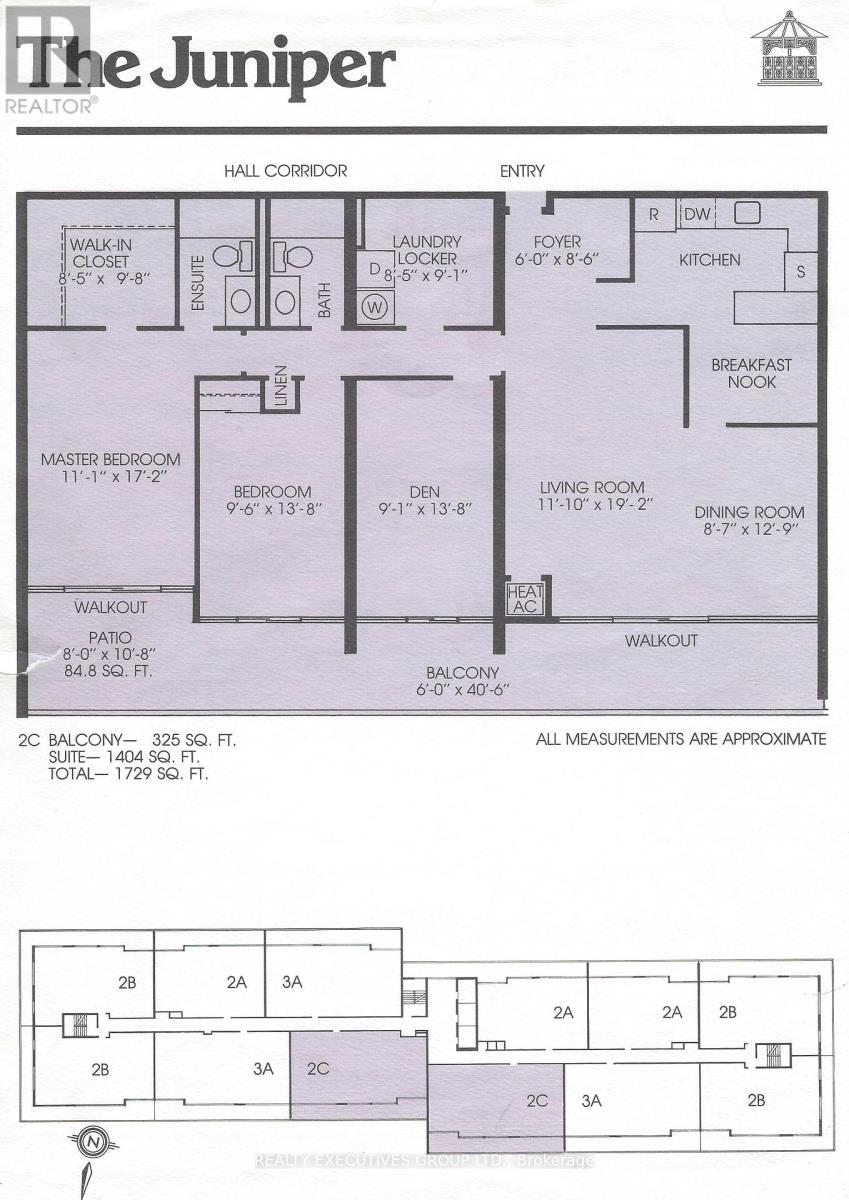1807 - 8111 Yonge Street Markham, Ontario L3T 4V9
$719,900Maintenance, Heat, Water, Cable TV, Common Area Maintenance, Electricity, Insurance, Parking
$1,329.38 Monthly
Maintenance, Heat, Water, Cable TV, Common Area Maintenance, Electricity, Insurance, Parking
$1,329.38 MonthlyYou Must See Spacious North Facing, 1,404 Sq Suite Located In The Gazebo Of Thornhill. The Master Bedroom Has An Extra Large Walk-In Closet And 4 Piece Ensuite. Building amenities include an indoor pool, tennis courts, a billiards room, a woodworking shop, beautiful grounds, and an exercise room. Conveniently Located On Yonge Street, Steps To Shopping, Parks, Transit (Viva, Go Bus). Mins To Hwy 407 Or 404. 1 Parking Spot & 1 Locker Included. Additional Parking Is Available. Bedroom. 3 Currently Configured As A Den.. **** EXTRAS **** Fridge, Stove, Built-In Dishwasher, Range Hood. All Existing Electric Light Fixtures. All Existing Window Coverings. Broadloom Where Laid. Rogers Cable Tv & Hi Speed Internet Included. Additional UG Parking Is Available. (id:24801)
Open House
This property has open houses!
2:00 pm
Ends at:4:00 pm
Property Details
| MLS® Number | N11890144 |
| Property Type | Single Family |
| Community Name | Royal Orchard |
| AmenitiesNearBy | Public Transit, Schools |
| CommunityFeatures | Pet Restrictions |
| Features | Balcony, Sauna |
| ParkingSpaceTotal | 1 |
Building
| BathroomTotal | 2 |
| BedroomsAboveGround | 3 |
| BedroomsTotal | 3 |
| Amenities | Storage - Locker |
| Appliances | Garage Door Opener Remote(s), Intercom |
| CoolingType | Central Air Conditioning |
| ExteriorFinish | Brick Facing, Concrete |
| FireProtection | Smoke Detectors |
| FlooringType | Ceramic, Hardwood, Tile, Carpeted |
| HeatingType | Forced Air |
| SizeInterior | 1399.9886 - 1598.9864 Sqft |
| Type | Apartment |
Parking
| Underground |
Land
| Acreage | No |
| FenceType | Fenced Yard |
| LandAmenities | Public Transit, Schools |
Rooms
| Level | Type | Length | Width | Dimensions |
|---|---|---|---|---|
| Flat | Foyer | 2.26 m | 1.83 m | 2.26 m x 1.83 m |
| Flat | Kitchen | 4.47 m | 3.61 m | 4.47 m x 3.61 m |
| Flat | Living Room | 5.72 m | 3.56 m | 5.72 m x 3.56 m |
| Flat | Dining Room | 3.73 m | 2.64 m | 3.73 m x 2.64 m |
| Flat | Laundry Room | 2.54 m | 2.44 m | 2.54 m x 2.44 m |
| Flat | Primary Bedroom | 5.08 m | 3.25 m | 5.08 m x 3.25 m |
| Flat | Bedroom 2 | 4.04 m | 2.9 m | 4.04 m x 2.9 m |
| Flat | Bedroom 3 | 4.7 m | 2.72 m | 4.7 m x 2.72 m |
| Flat | Bathroom | Measurements not available |
Interested?
Contact us for more information
Jim Common
Broker of Record
8111 Yonge Street #101
Thornhill, Ontario L3T 4V9











































