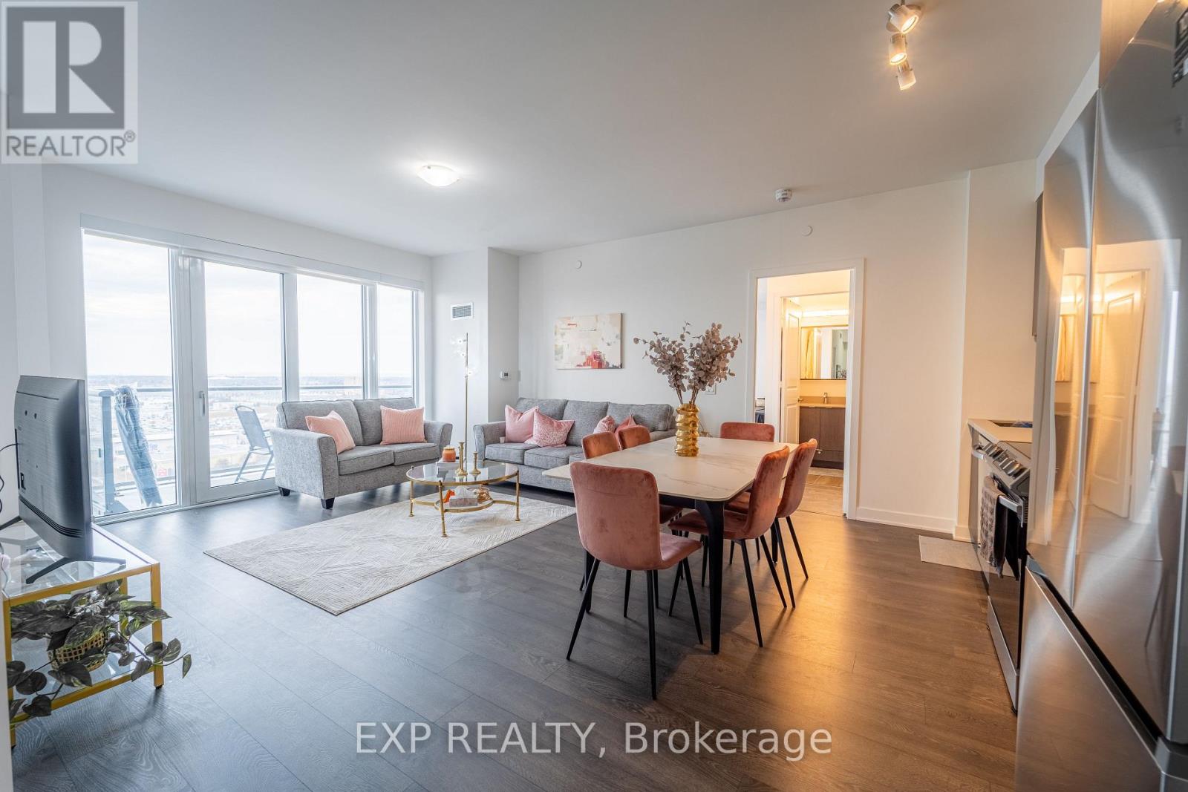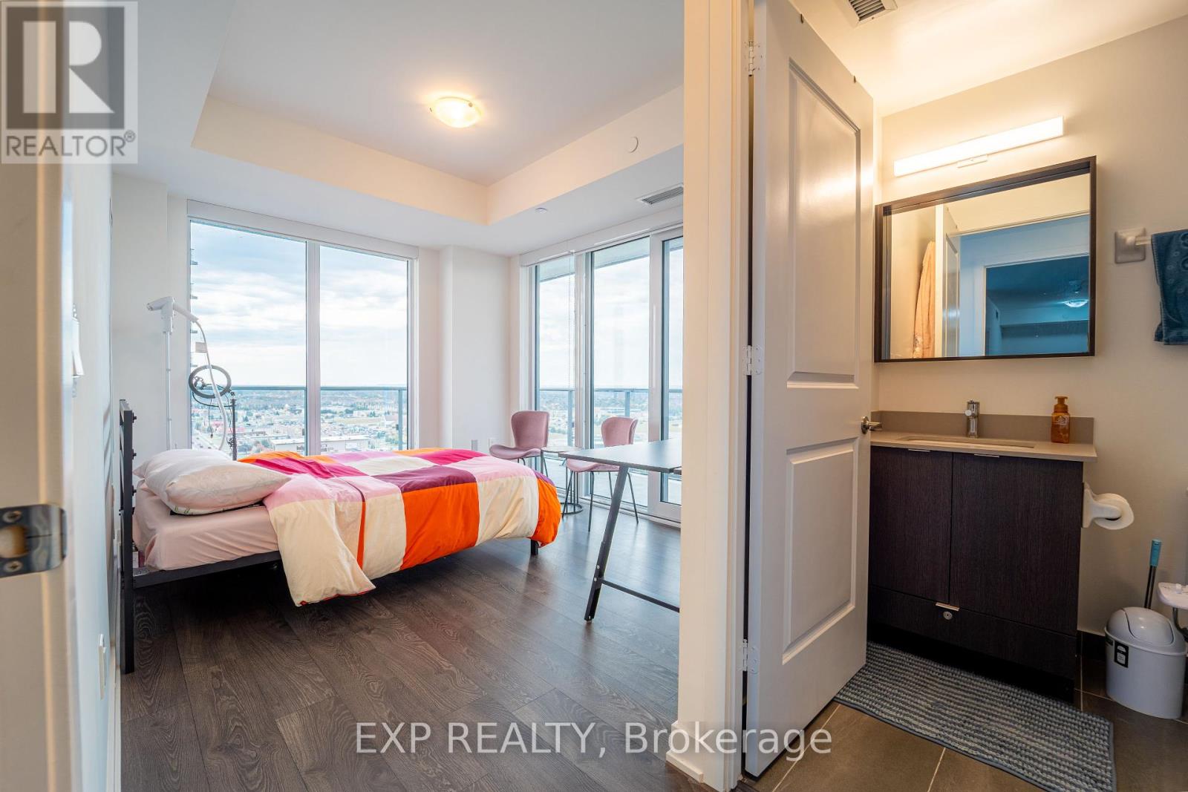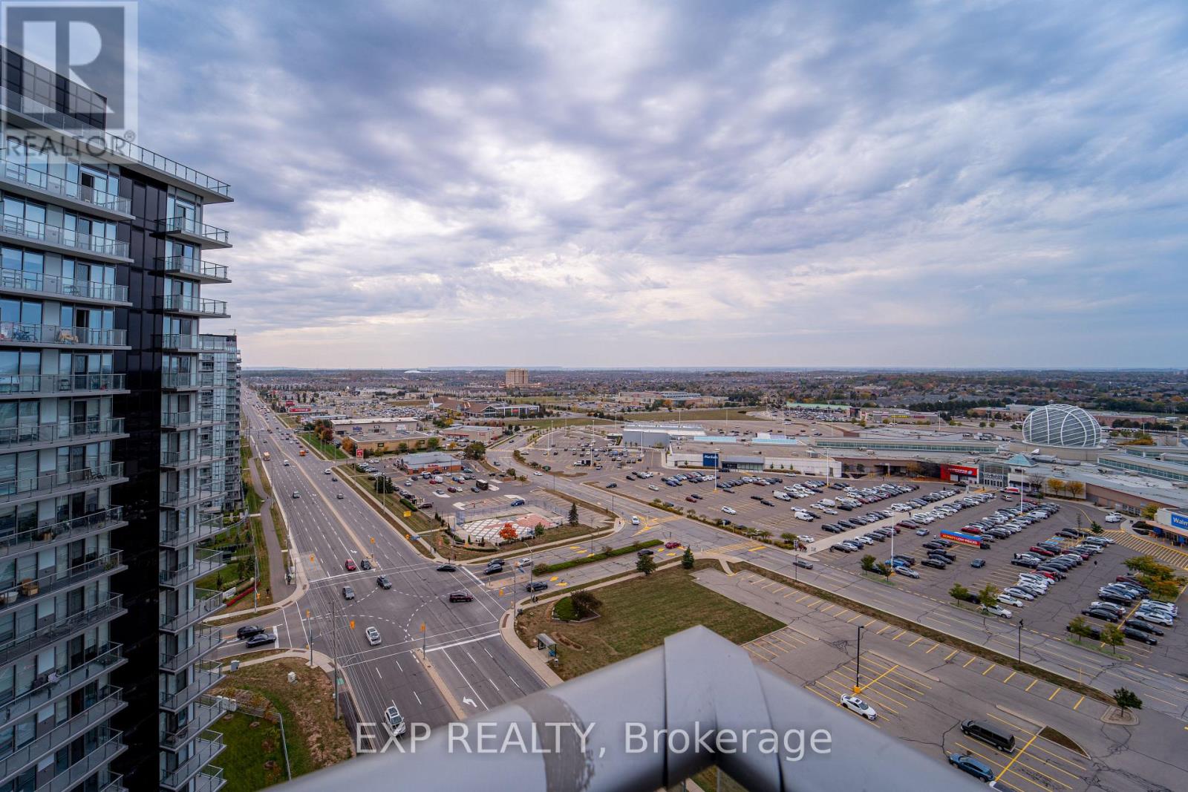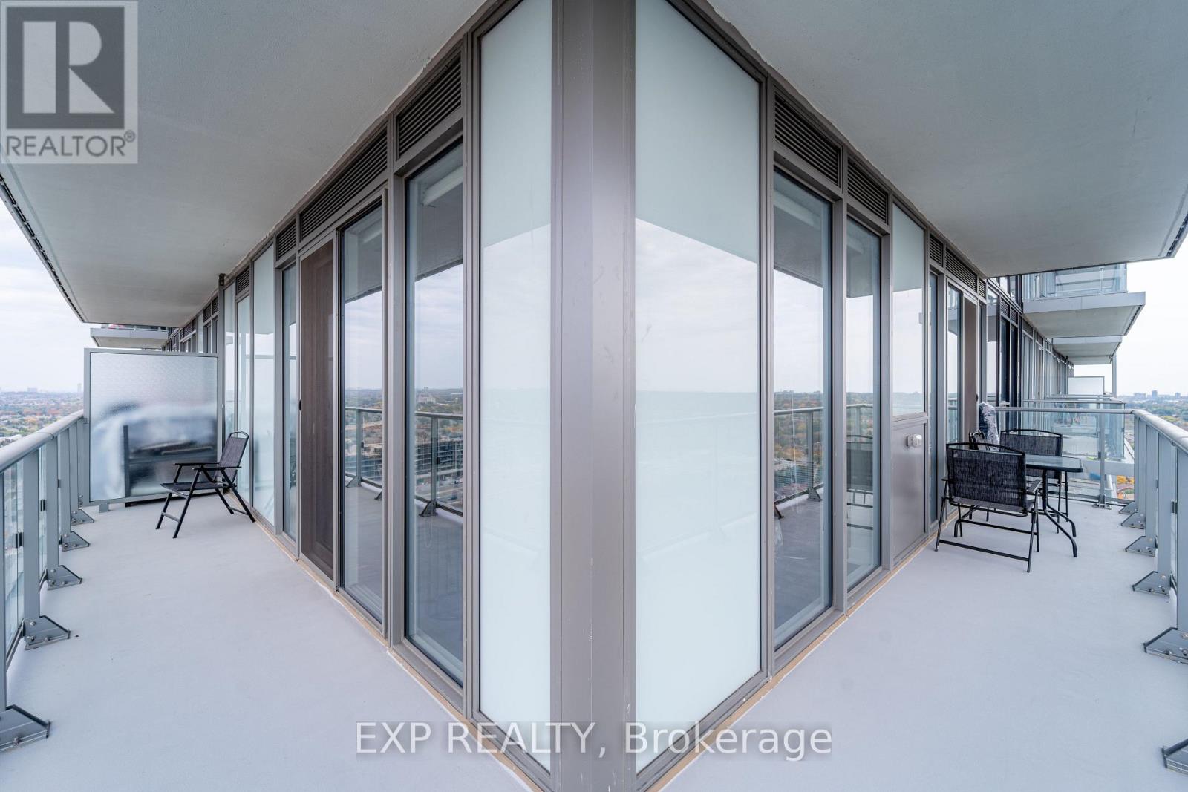1807 - 4675 Metcalfe Avenue Mississauga, Ontario L5M 0Z7
$3,400 Monthly
Welcome To Luxury Living At Its Finest! This Spacious 2-bedroom Condo Furnished apartment Boasts High-End Finishes And Breathtaking Views Of The Surrounding Area, Showcasing Its Beauty And Sophistication In a Lovely And Safe Neighbourhood, With a ranking School. The Unit Features Gorgeous Hardwood Floors And High-End Appliances, With A Large Kitchen And Open-Concept Living And Dining Area That Offer Stunning Views And Plenty Of Natural Light. Plus, With All The Amazing Amenities The Building Has To Offer, Including A Fitness Center And Party Room, Welcome To Luxury Living At Its Finest! SHORT TERM ONLY (Maximum 2 months) (id:24801)
Property Details
| MLS® Number | W11977081 |
| Property Type | Single Family |
| Community Name | Central Erin Mills |
| Community Features | Pet Restrictions |
| Features | Balcony, In Suite Laundry |
| Parking Space Total | 1 |
Building
| Bathroom Total | 2 |
| Bedrooms Above Ground | 2 |
| Bedrooms Below Ground | 1 |
| Bedrooms Total | 3 |
| Amenities | Exercise Centre |
| Appliances | Garage Door Opener Remote(s) |
| Cooling Type | Central Air Conditioning |
| Exterior Finish | Concrete |
| Flooring Type | Vinyl |
| Heating Fuel | Natural Gas |
| Heating Type | Forced Air |
| Size Interior | 900 - 999 Ft2 |
| Type | Apartment |
Parking
| Underground | |
| Garage |
Land
| Acreage | No |
Rooms
| Level | Type | Length | Width | Dimensions |
|---|---|---|---|---|
| Main Level | Living Room | 4.5 m | 4 m | 4.5 m x 4 m |
| Main Level | Dining Room | 4.5 m | 4 m | 4.5 m x 4 m |
| Main Level | Kitchen | 4 m | 2.4 m | 4 m x 2.4 m |
| Main Level | Primary Bedroom | 3.9 m | 3.1 m | 3.9 m x 3.1 m |
| Main Level | Bedroom | 3.1 m | 2.9 m | 3.1 m x 2.9 m |
| Main Level | Den | 2.9 m | 2.3 m | 2.9 m x 2.3 m |
Contact Us
Contact us for more information
M Rabee Al Ramadan
Broker
www.exatakafulcanada.com/
4711 Yonge St 10th Flr, 106430
Toronto, Ontario M2N 6K8
(866) 530-7737



























