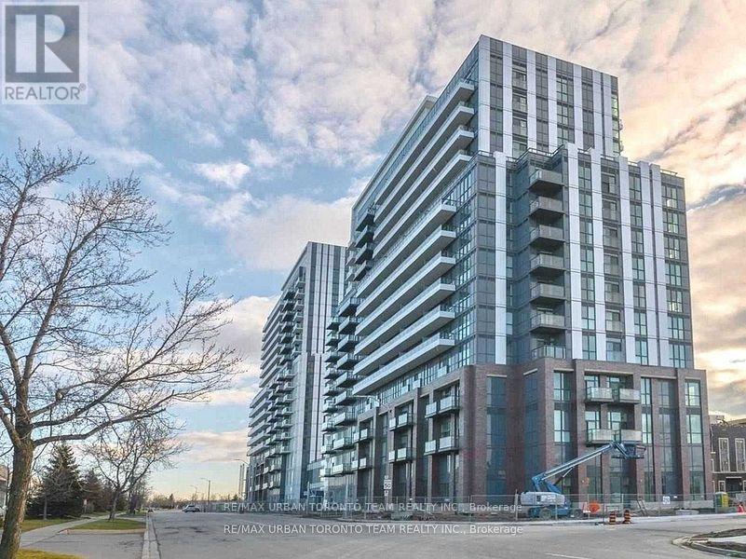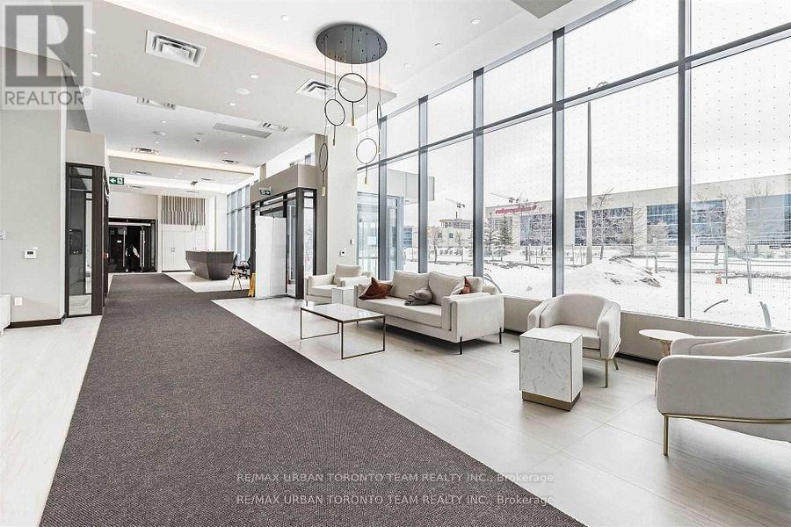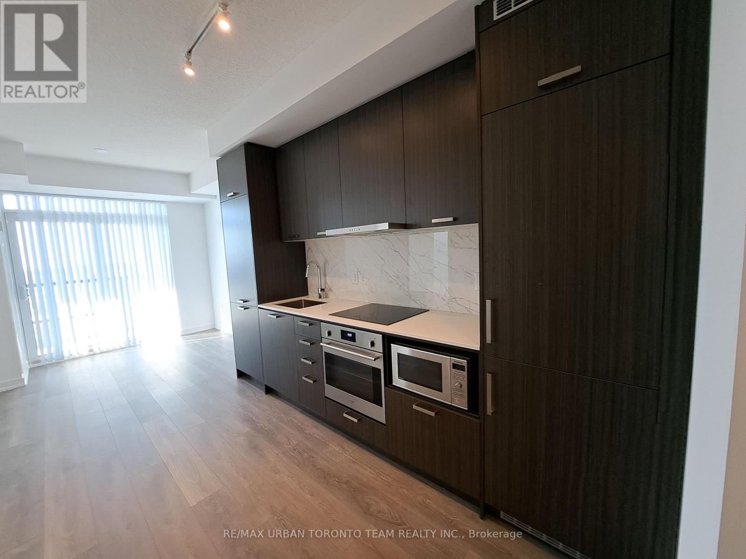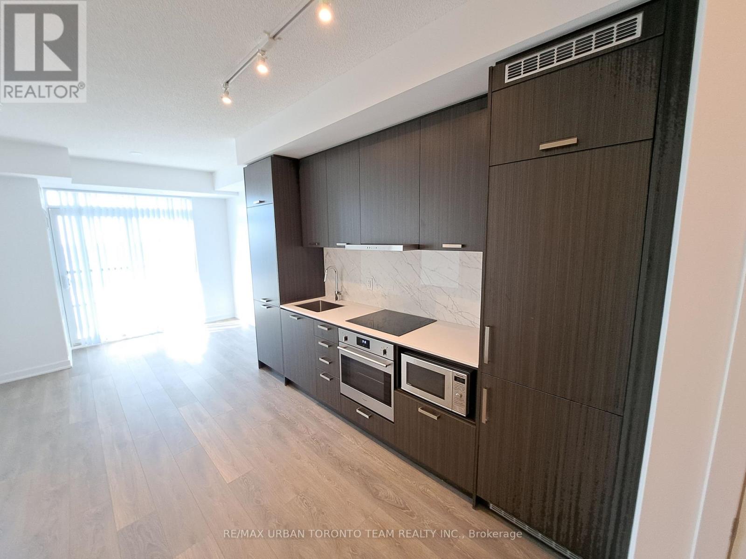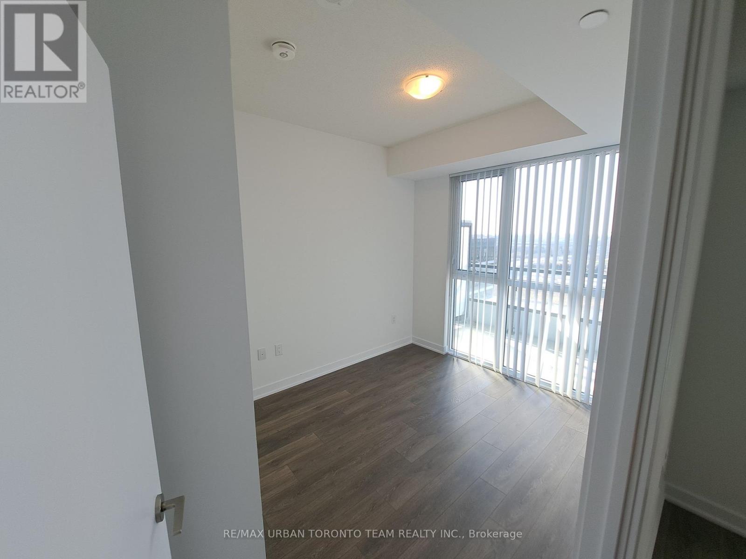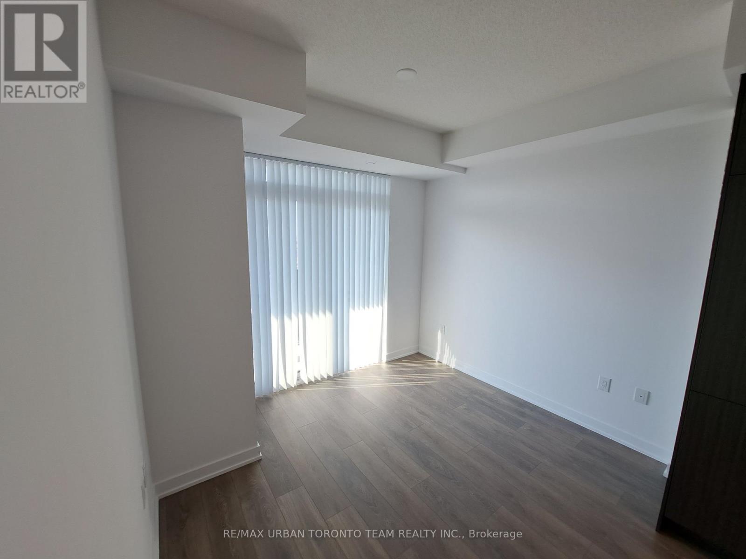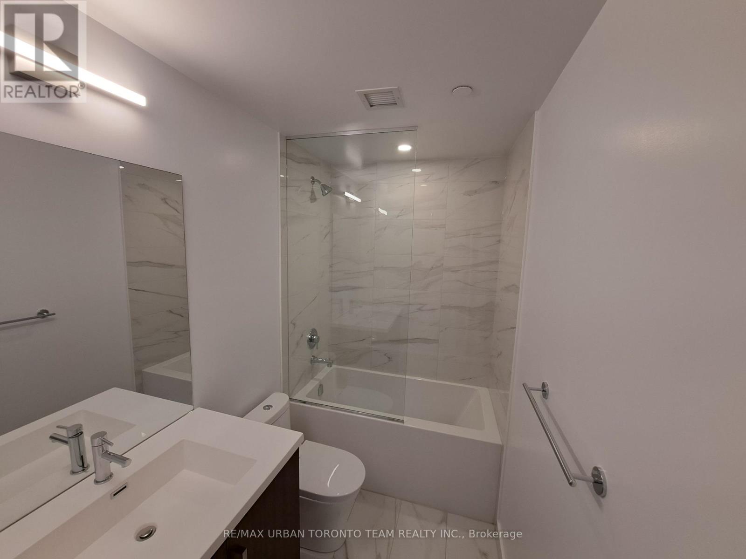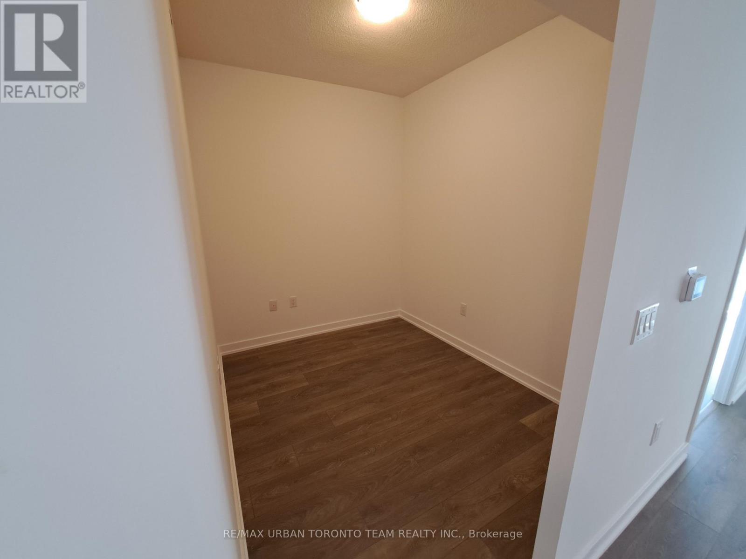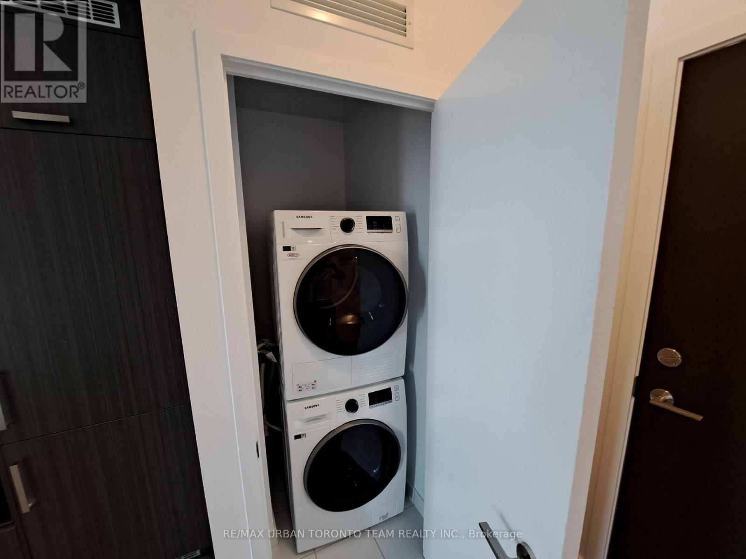1807 - 38 Honeycrisp Crescent Vaughan, Ontario L4K 5Z8
2 Bedroom
1 Bathroom
500 - 599 ft2
Central Air Conditioning
Forced Air
$2,295 Monthly
Mobilio - 1 Bedroom Plus Den. Open Concept Kitchen Living Room - 536Sq.Ft., Ensuite Laundry, Stainless Steel Kitchen Appliances Included. Engineered Hardwood Floors, Stone Counter Tops. 1 Parking Included (id:24801)
Property Details
| MLS® Number | N12534988 |
| Property Type | Single Family |
| Community Name | Vaughan Corporate Centre |
| Amenities Near By | Public Transit, Schools, Park |
| Community Features | Pets Allowed With Restrictions |
| Features | Balcony |
| Parking Space Total | 1 |
Building
| Bathroom Total | 1 |
| Bedrooms Above Ground | 1 |
| Bedrooms Below Ground | 1 |
| Bedrooms Total | 2 |
| Age | 0 To 5 Years |
| Amenities | Security/concierge, Exercise Centre |
| Basement Type | None |
| Cooling Type | Central Air Conditioning |
| Exterior Finish | Concrete |
| Heating Fuel | Natural Gas |
| Heating Type | Forced Air |
| Size Interior | 500 - 599 Ft2 |
| Type | Apartment |
Parking
| Underground | |
| Garage |
Land
| Acreage | No |
| Land Amenities | Public Transit, Schools, Park |
Contact Us
Contact us for more information
Andrew Van Buskirk
Salesperson
RE/MAX Urban Toronto Team Realty Inc.
502 King Street East
Toronto, Ontario M5A 1M1
502 King Street East
Toronto, Ontario M5A 1M1
(416) 840-6300
(416) 840-6014
www.remaxurbantoronto.ca


