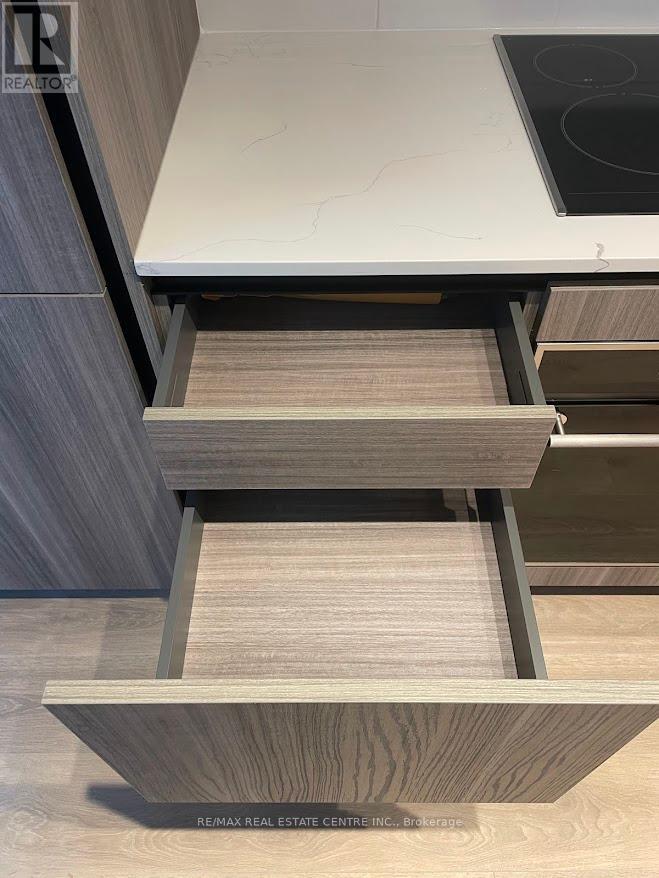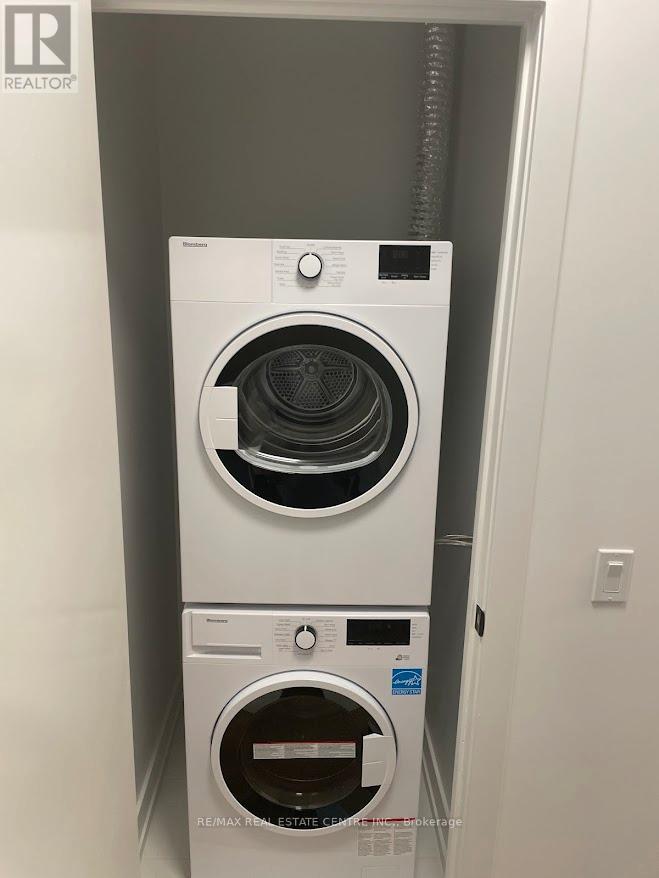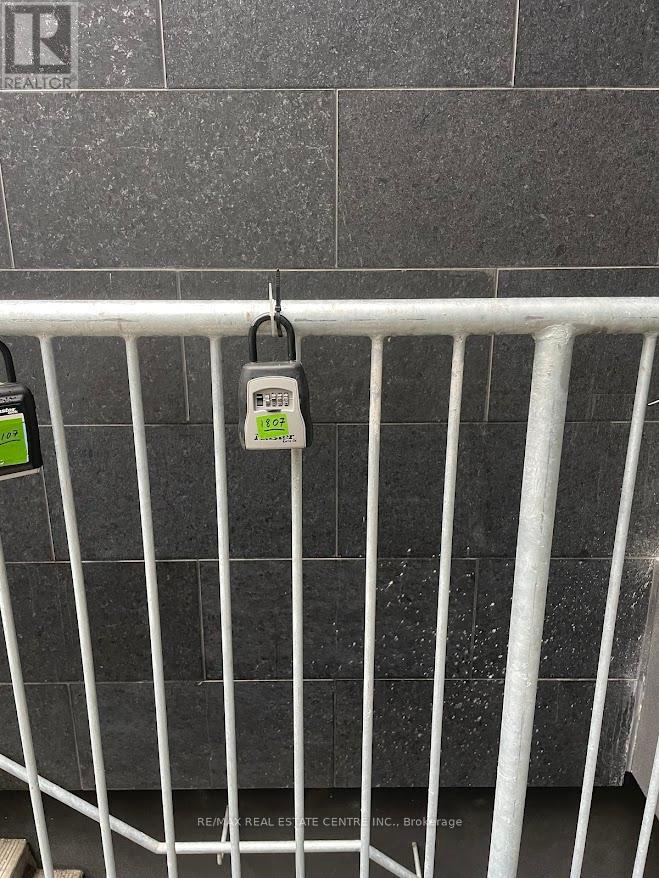1807 - 127 Broadway Avenue Toronto, Ontario M4P 1V4
$2,000 Monthly
The wait is finally over! Be the first to call this brand-new suite at the coveted Line 5 Condos home. This spacious unit offers stunning, unobstructed views, 9-foot smooth ceilings, wide-plank laminate flooring, and an abundance of natural light. The stylish kitchen is equipped with built-in appliances, quartz countertops, and an undermount sink, making it ideal for both cooking and entertaining. The open-concept living area extends seamlessly to a private balcony, perfect for relaxing outdoors.Convenience is key, with ensuite laundry and a mirrored front closet included. Located in the vibrant Yonge & Eglinton neighborhood, youll enjoy unparalleled access to dining, shopping, entertainment, the Eglinton subway, and the Crosstown LRT. Future amenities include a fitness center, yoga studio, outdoor pool, BBQ areas, and lounges. The bedroom features sleek sliding glass doors, providing a balance of natural light and privacy, while the contemporary bathroom showcases matte black fixt. **** EXTRAS **** Students and newcomers are welcome! Line 5 Condos delivers the ultimate urban living experience, with this unit offering stunning views of the open swimming pool and terrace. (id:24801)
Property Details
| MLS® Number | C11894985 |
| Property Type | Single Family |
| Community Name | Yonge-Eglinton |
| Amenities Near By | Park, Public Transit, Schools |
| Community Features | Pet Restrictions, Community Centre, School Bus |
| Features | Balcony |
Building
| Bathroom Total | 1 |
| Bedrooms Above Ground | 1 |
| Bedrooms Total | 1 |
| Amenities | Security/concierge, Exercise Centre, Party Room, Storage - Locker |
| Appliances | Dishwasher, Dryer, Microwave, Oven, Refrigerator, Stove, Washer |
| Cooling Type | Central Air Conditioning |
| Exterior Finish | Concrete |
| Flooring Type | Hardwood |
| Heating Fuel | Natural Gas |
| Heating Type | Forced Air |
| Size Interior | 500 - 599 Ft2 |
| Type | Apartment |
Parking
| Underground |
Land
| Acreage | No |
| Land Amenities | Park, Public Transit, Schools |
Rooms
| Level | Type | Length | Width | Dimensions |
|---|---|---|---|---|
| Main Level | Living Room | Measurements not available | ||
| Main Level | Dining Room | Measurements not available | ||
| Main Level | Kitchen | Measurements not available | ||
| Main Level | Primary Bedroom | Measurements not available |
Contact Us
Contact us for more information
Tarek El-Masry
Broker
www.tarekelmasry.com/
1140 Burnhamthorpe Rd W #141-A
Mississauga, Ontario L5C 4E9
(905) 270-2000
(905) 270-0047
























