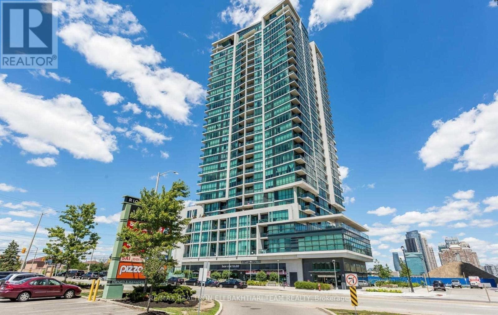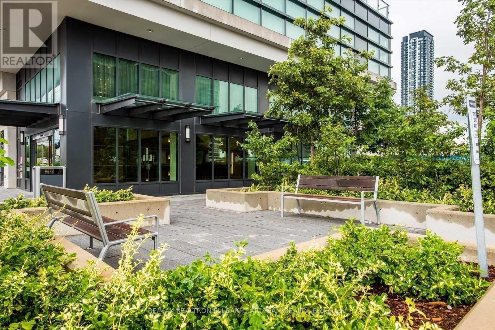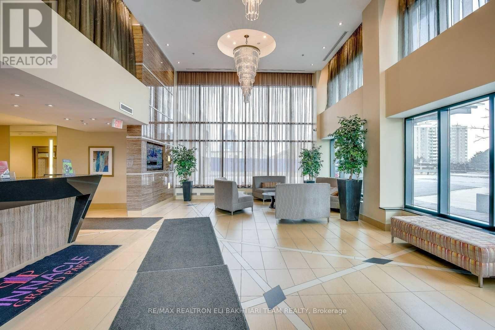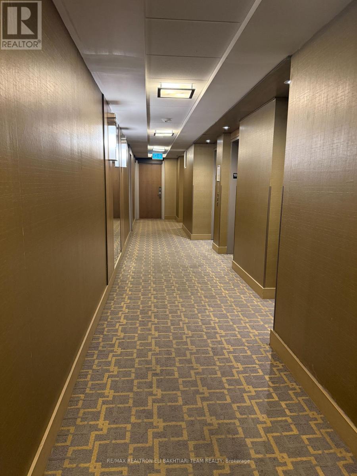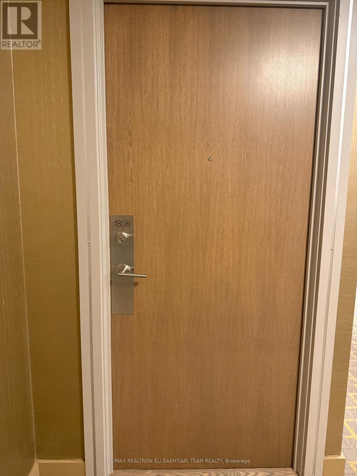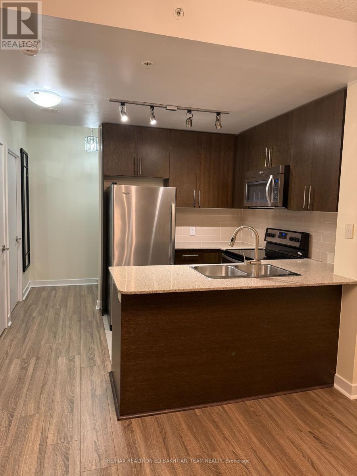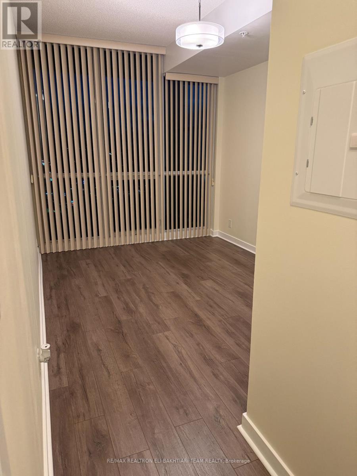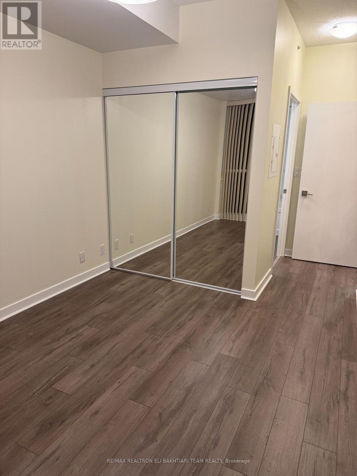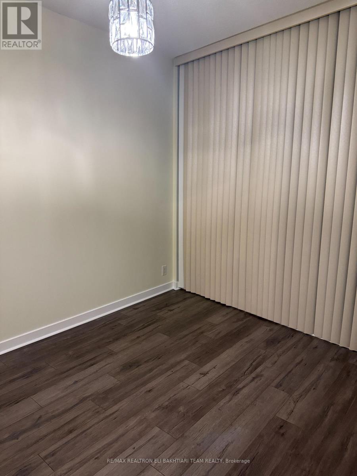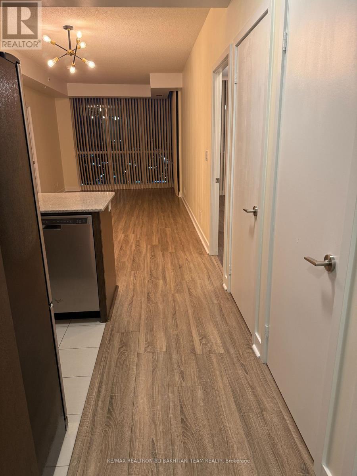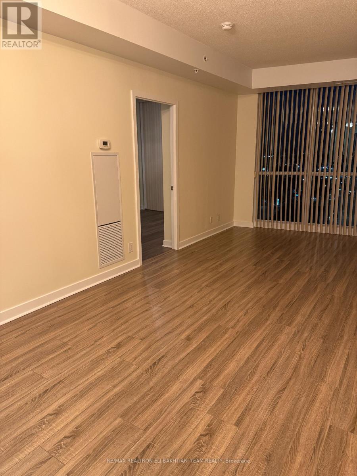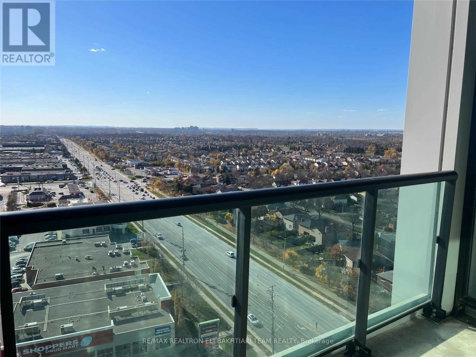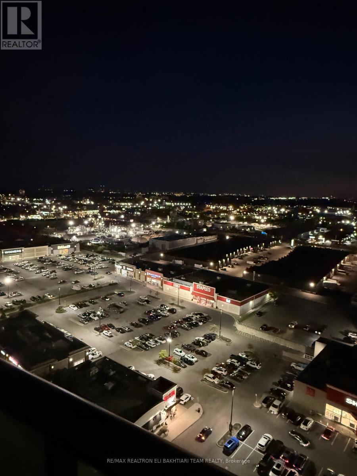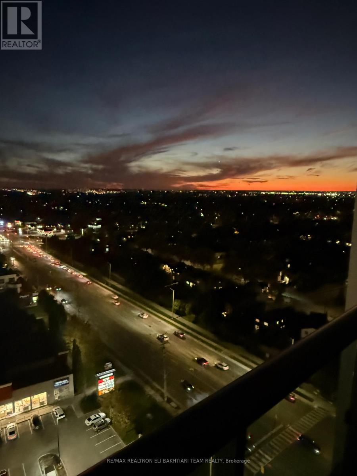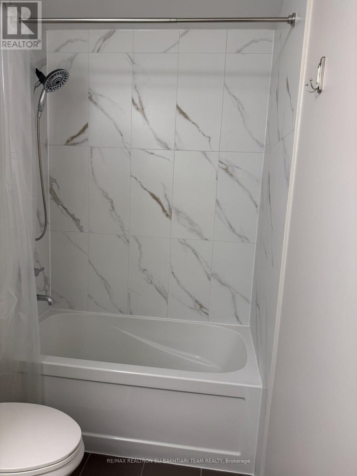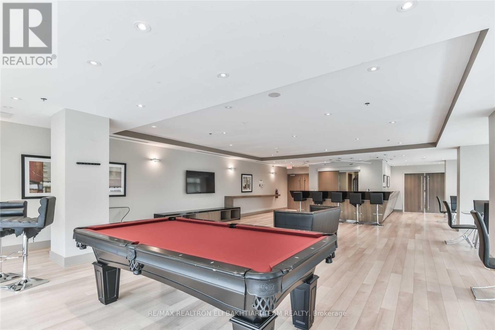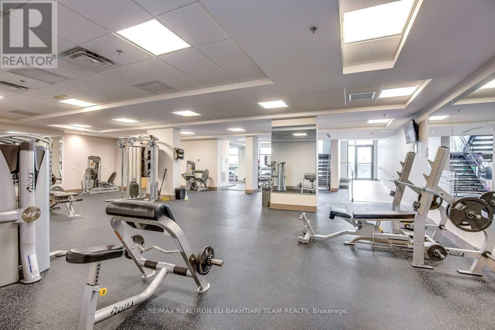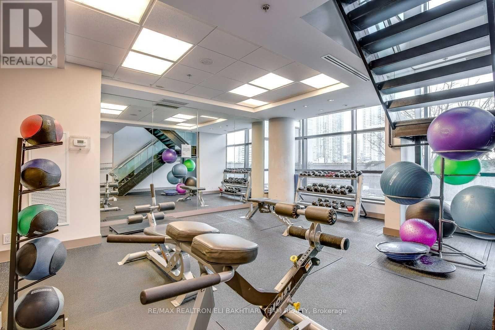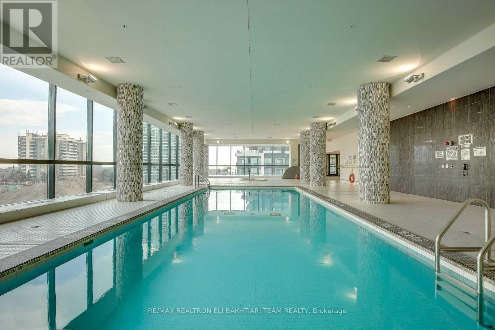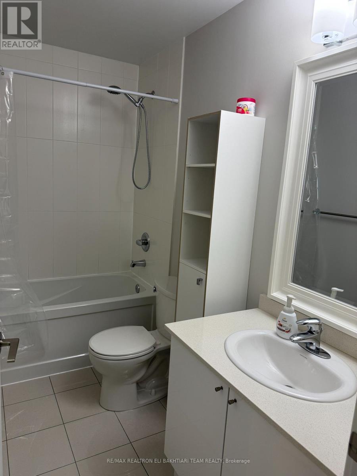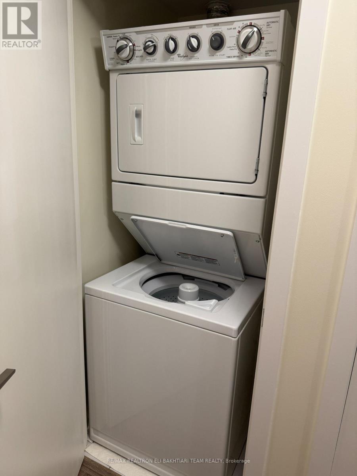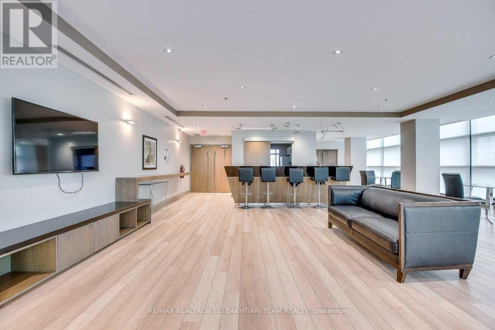1806 - 3985 Grand Park Drive Mississauga, Ontario L5B 0H8
$3,100 Monthly
Welcome to Pinnacle Grand Park! This luxury 2-bedroom, 2-bathroom suite offers 831 sq ft + balcony with a southwest-facing, unobstructed view of the lake and sunsets. Featuring 9-ft ceilings, a functional split-bedroom layout, and sun-filled floor-to-ceiling windows, this unit combines comfort and elegance. The open-concept living and dining area boasts new laminate flooring and fresh paint, while the modern kitchen includes granite countertops and a breakfast bar. Both bedrooms feature mirrored closets.Enjoy premium amenities: 24-hr concierge, fully equipped fitness centre, indoor pool, party room, guest suite, and more. Conveniently located just steps to plazas and minutes to Square One, City Centre, restaurants, supermarkets, Sheridan College, library, YMCA, public transit, and major highways. (id:24801)
Property Details
| MLS® Number | W12448218 |
| Property Type | Single Family |
| Community Name | City Centre |
| Amenities Near By | Park, Public Transit |
| Community Features | Pet Restrictions, Community Centre |
| Features | Balcony |
| Parking Space Total | 1 |
| Pool Type | Indoor Pool |
| View Type | View |
Building
| Bathroom Total | 2 |
| Bedrooms Above Ground | 2 |
| Bedrooms Total | 2 |
| Age | 6 To 10 Years |
| Amenities | Security/concierge, Recreation Centre, Exercise Centre, Storage - Locker |
| Appliances | Dishwasher, Dryer, Microwave, Stove, Washer, Window Coverings, Refrigerator |
| Cooling Type | Central Air Conditioning |
| Exterior Finish | Concrete |
| Flooring Type | Laminate, Tile |
| Heating Fuel | Natural Gas |
| Heating Type | Forced Air |
| Size Interior | 800 - 899 Ft2 |
| Type | Apartment |
Parking
| Underground | |
| Garage |
Land
| Acreage | No |
| Land Amenities | Park, Public Transit |
Rooms
| Level | Type | Length | Width | Dimensions |
|---|---|---|---|---|
| Main Level | Living Room | 7.1 m | 3.25 m | 7.1 m x 3.25 m |
| Main Level | Dining Room | 7.1 m | 3.25 m | 7.1 m x 3.25 m |
| Main Level | Kitchen | 2.5 m | 2.2 m | 2.5 m x 2.2 m |
| Main Level | Primary Bedroom | 4.4 m | 2.75 m | 4.4 m x 2.75 m |
| Main Level | Bedroom 2 | 3.8 m | 2.75 m | 3.8 m x 2.75 m |
Contact Us
Contact us for more information
Eli Bakhtiari
Broker of Record
www.elibakhtiari.com/
www.facebook.com/elibakhtiari
www.linkedin.com/in/elibakhtiari
183 Willowdale Avenue #19
Toronto, Ontario M2N 4Y9
(416) 222-8600
(416) 222-1237
Azal Ilamy
Salesperson
www.facebook.com/azal.ilami/
twitter.com/azalilami
www.linkedin.com/in/azal-ilami-68b3b29b/
8854 Yonge Street
Richmond Hill, Ontario L4C 0T4
(905) 731-2000
(905) 886-7556


