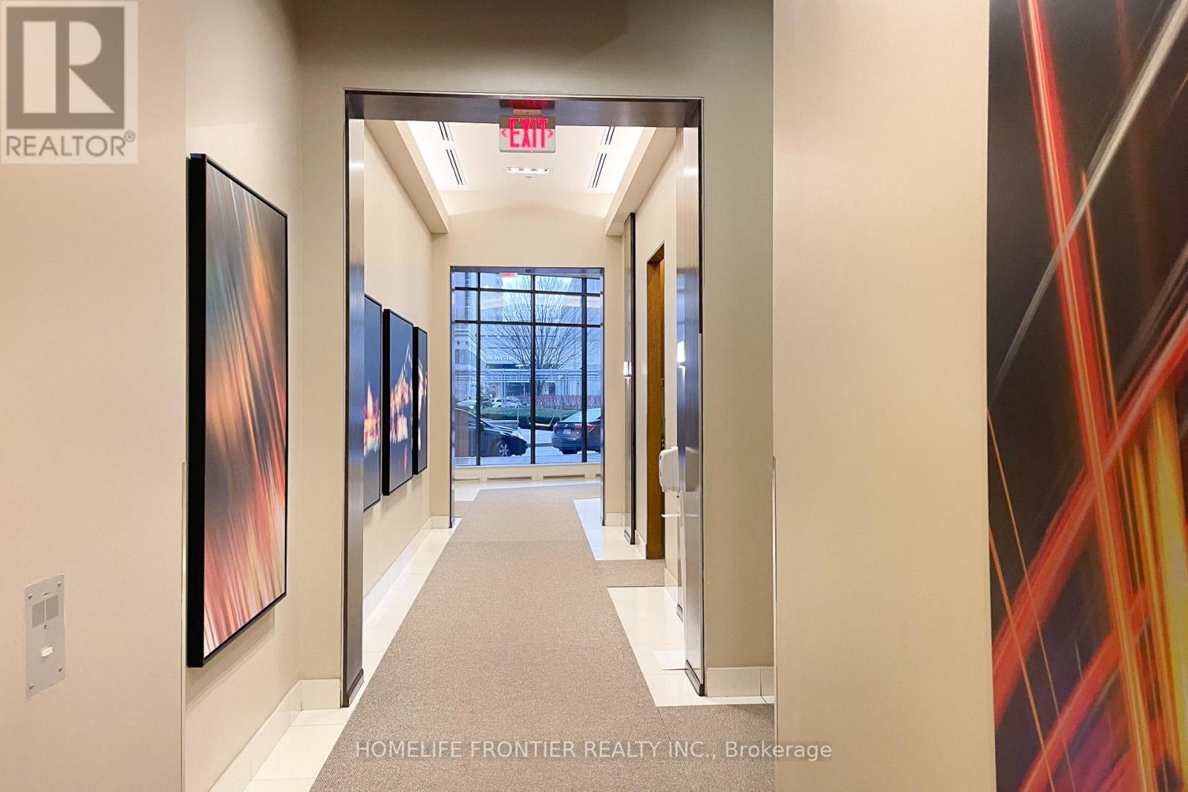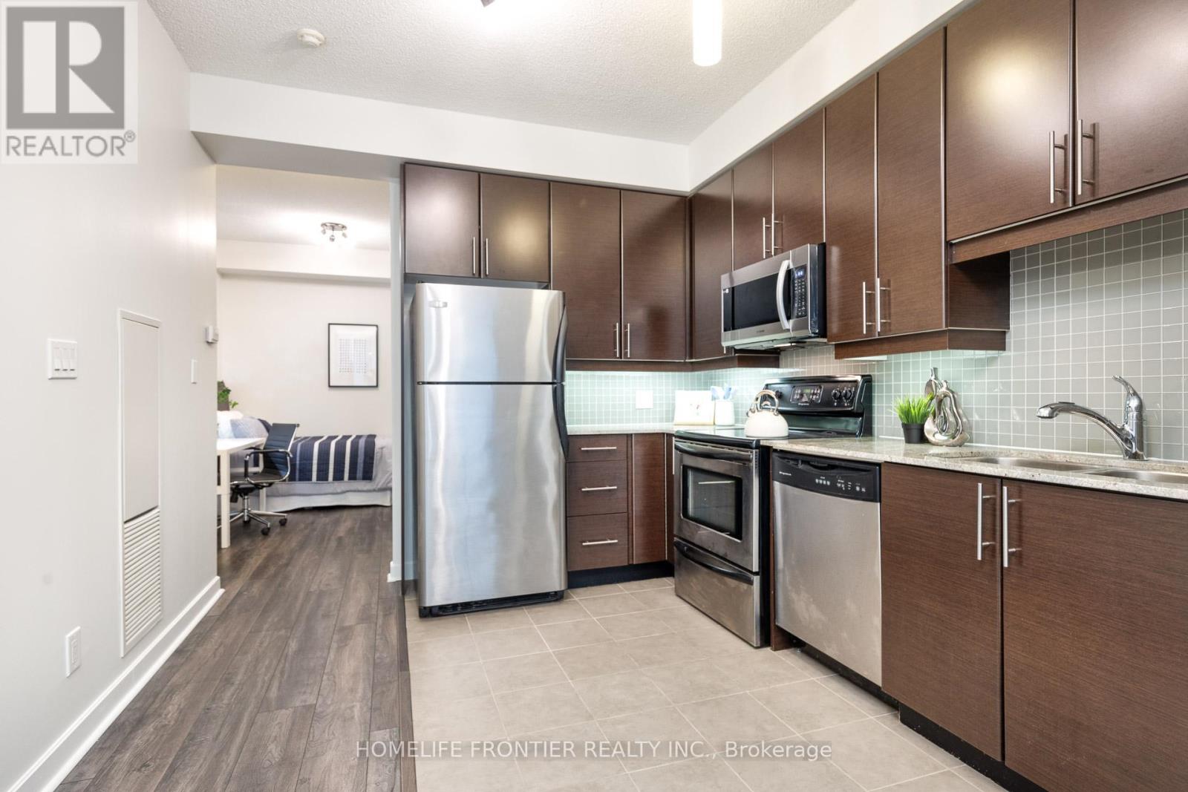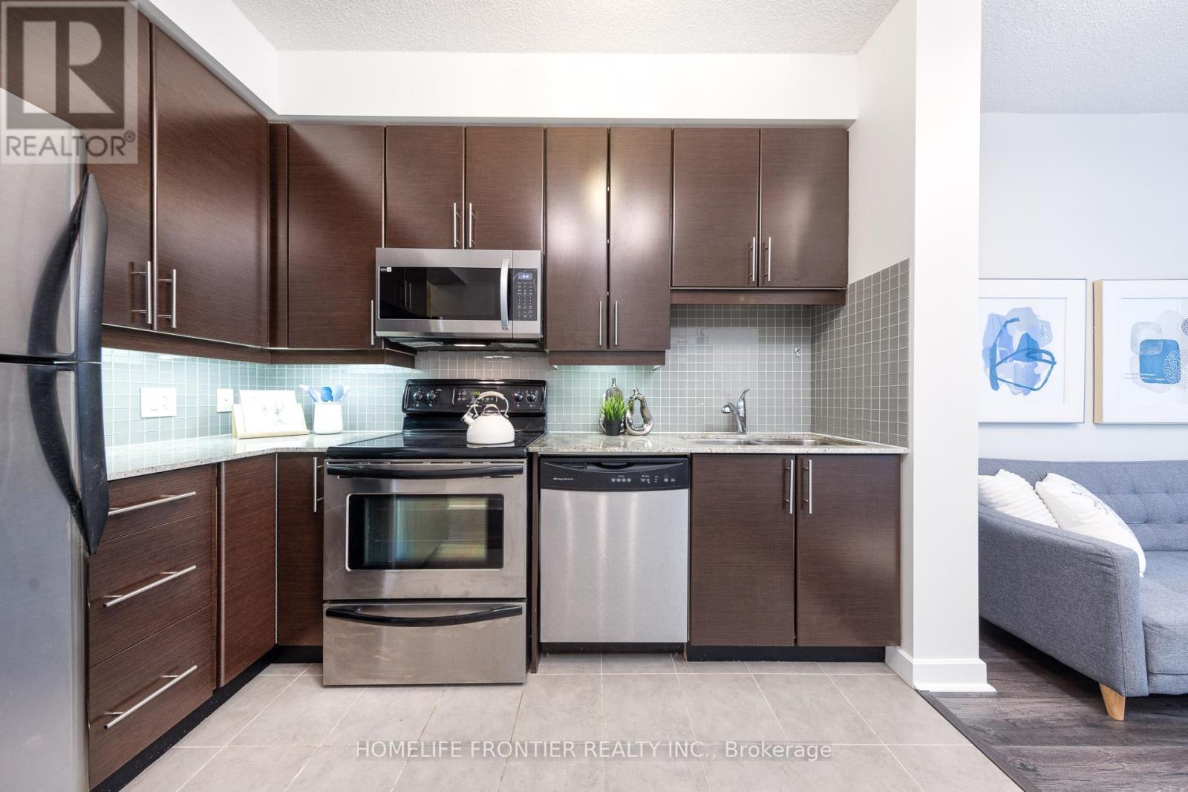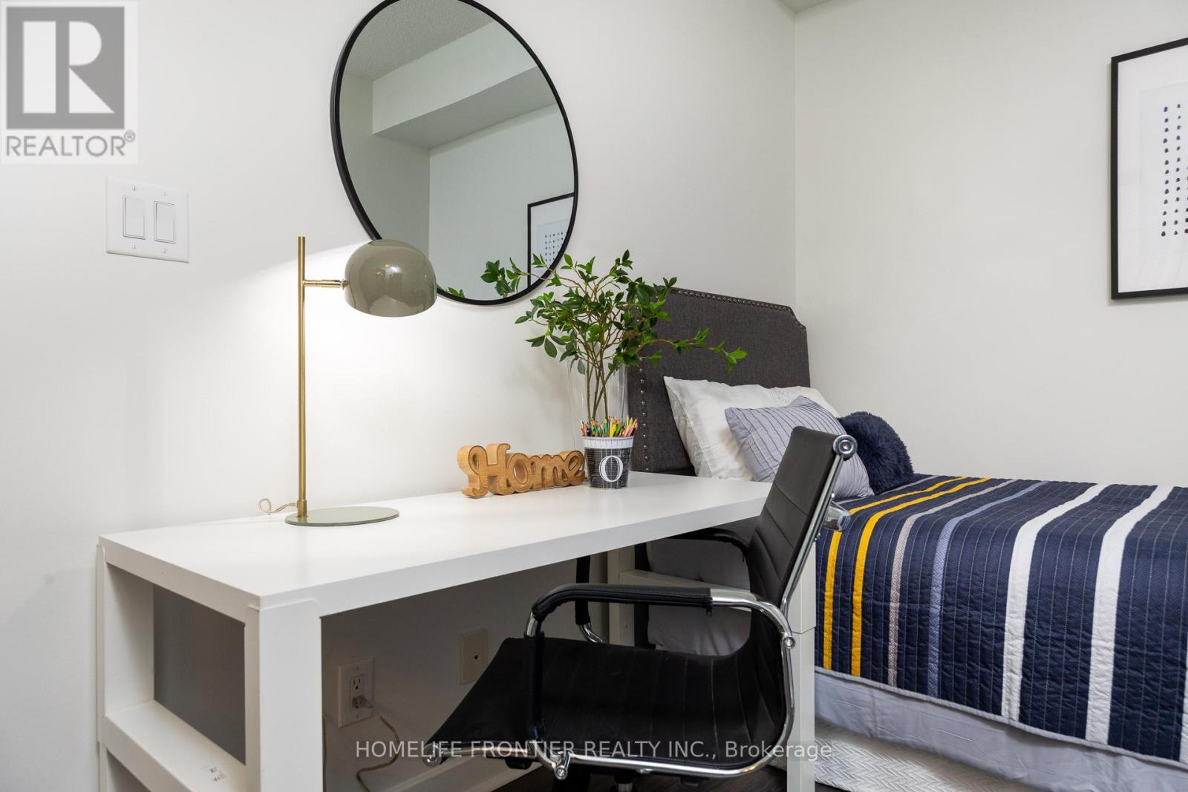1806 - 18 Harbour Street Toronto, Ontario M5J 2Z6
$668,000Maintenance, Heat, Water, Common Area Maintenance, Insurance, Parking
$455.90 Monthly
Maintenance, Heat, Water, Common Area Maintenance, Insurance, Parking
$455.90 MonthlyLuxury 1 Bed + Den With Parking At Success Towers In The Heart Of Downtown. Bright, Spacious & Functional Layout. Clear View & Enjoy Harbourfront Living. Separate & Spacious Den Can Be Used As 2nd Br. 9' Ceilings. Floor To Ceiling Window. Freshly Painted. Open Modern Concept Kitchen W/ Granite Counters & S/S Appliances. Building Amenities Include: Concierge, Security, Indoor Pool, Media Room, Basketball Court, Jacuzzi, Outdoor Patio, Rec Room, Tennis Court, Guest Suites, Meeting Room, Rooftop Deck, Bike Storage, Sauna, Squash Court, Yoga Studio and the list goes on! This Unit is All About Views & Location steps to Union Station, Highway, Bike Paths, Scotiabank Arena, Financial District, St. Lawrence Market, The Esplanade, Cherry Beach, the Lake, and so much more! **** EXTRAS **** One Parking Included. All Existing S/S Appliances (Fridge, Stove, B/I Dishwasher, B/I Microwave W/ Range Hood ), Washer & Dryer, All Existing Window Coverings & All Elf's (id:24801)
Property Details
| MLS® Number | C9394325 |
| Property Type | Single Family |
| Community Name | Waterfront Communities C1 |
| AmenitiesNearBy | Hospital, Park, Public Transit |
| CommunityFeatures | Pet Restrictions |
| Features | Balcony, Carpet Free |
| ParkingSpaceTotal | 1 |
| PoolType | Indoor Pool |
| Structure | Squash & Raquet Court |
| ViewType | View |
Building
| BathroomTotal | 1 |
| BedroomsAboveGround | 1 |
| BedroomsBelowGround | 1 |
| BedroomsTotal | 2 |
| Amenities | Security/concierge, Exercise Centre, Party Room |
| CoolingType | Central Air Conditioning |
| ExteriorFinish | Concrete |
| FlooringType | Laminate, Tile |
| HeatingFuel | Natural Gas |
| HeatingType | Forced Air |
| SizeInterior | 599.9954 - 698.9943 Sqft |
| Type | Apartment |
Parking
| Underground |
Land
| Acreage | No |
| LandAmenities | Hospital, Park, Public Transit |
| ZoningDescription | Residential |
Rooms
| Level | Type | Length | Width | Dimensions |
|---|---|---|---|---|
| Flat | Living Room | 3.05 m | 2.75 m | 3.05 m x 2.75 m |
| Flat | Dining Room | 3.05 m | 2.75 m | 3.05 m x 2.75 m |
| Flat | Kitchen | 3.35 m | 3.05 m | 3.35 m x 3.05 m |
| Flat | Primary Bedroom | 3.45 m | 2.75 m | 3.45 m x 2.75 m |
| Flat | Den | 2.62 m | 2.44 m | 2.62 m x 2.44 m |
Interested?
Contact us for more information
Hyunjin Cho
Salesperson
7620 Yonge Street Unit 400
Thornhill, Ontario L4J 1V9






























