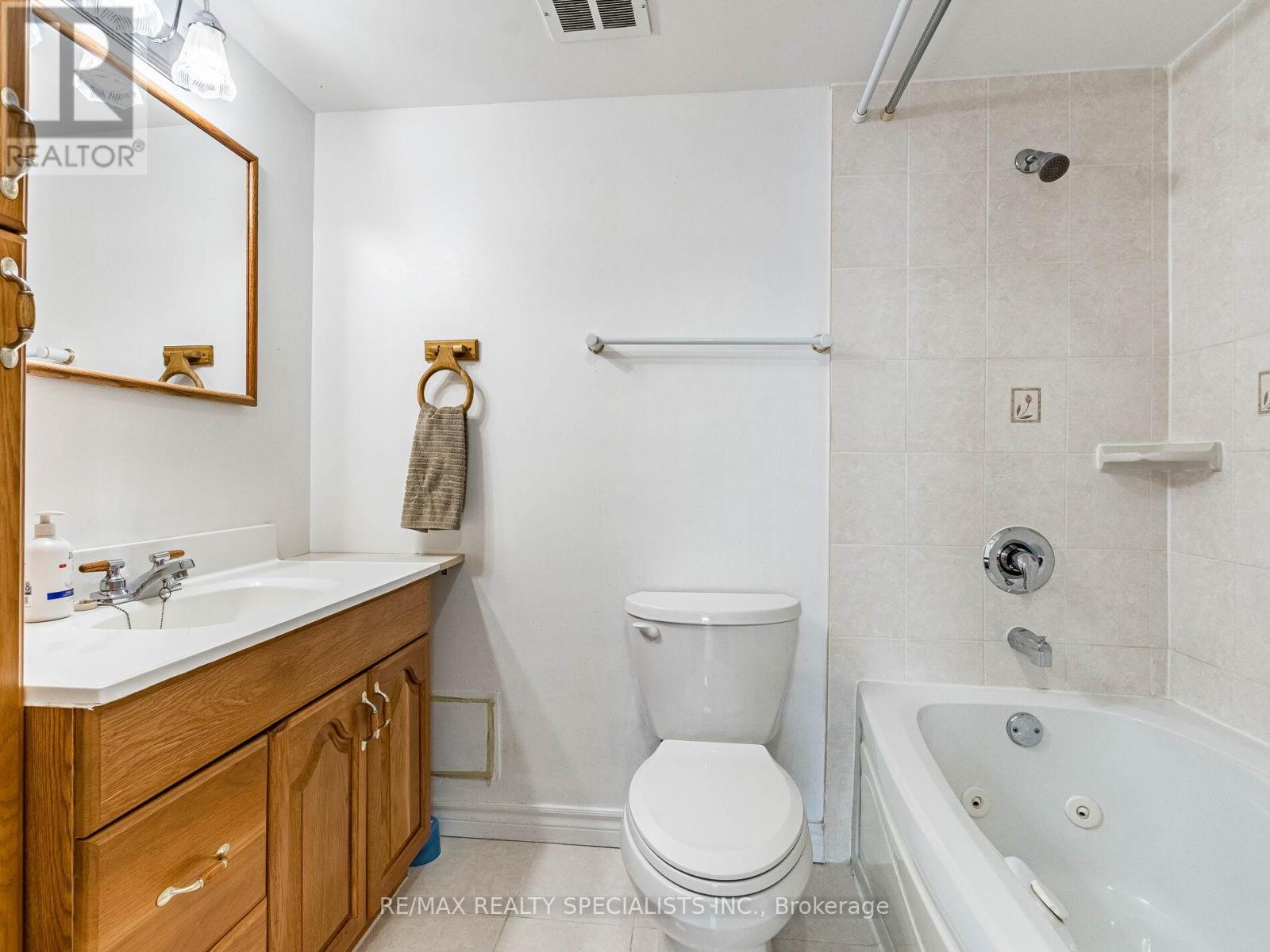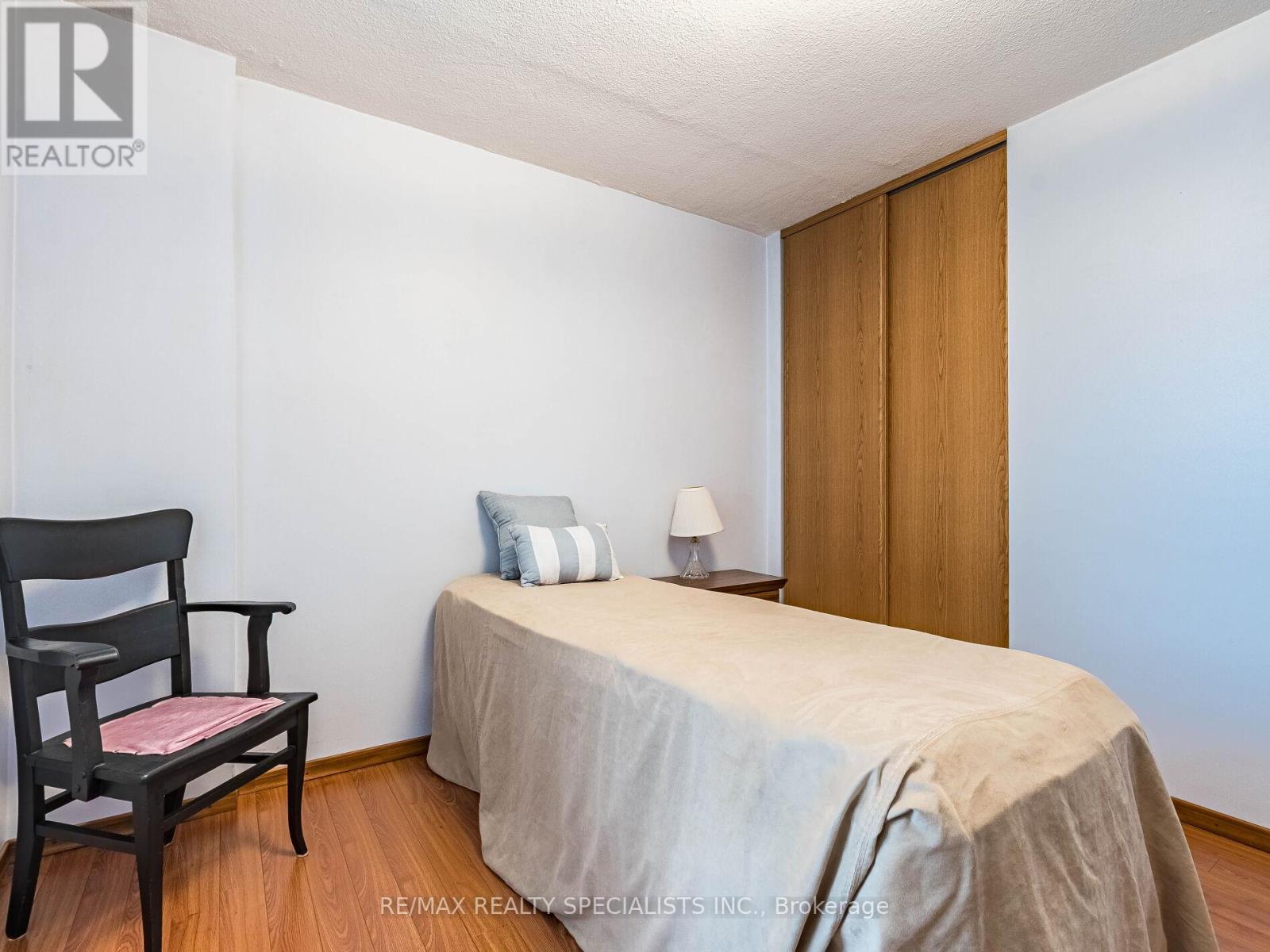1806 - 1535 Lakeshore Road E Mississauga, Ontario L5E 3E2
$700,000Maintenance, Heat, Electricity, Water, Cable TV, Common Area Maintenance, Insurance, Parking
$1,056.04 Monthly
Maintenance, Heat, Electricity, Water, Cable TV, Common Area Maintenance, Insurance, Parking
$1,056.04 MonthlyThis bright 3-bedroom, 2-bathroom 18th-floor condo offers over 1,200 sq. ft. of comfortable living space. Enjoy new laminate floors in the spacious foyer, living, and dining areas, an eat-in kitchen, and ensuite laundry with ample storage. The primary bedroom features a walk-through closet to a private ensuite bathroom. Relax on two large balconies one off the living room and one off the primary bedroom with stunning views of the Toronto Golf Club. The unit includes two owned tandem parking spaces fitting up to three cars. Located steps from Marie Curtis Park, Lake Ontario, trails, and bike paths, this prime spot is perfect for commuters with easy access to the GO train, TTC, airport, and Downtown Toronto. This well-kept building offers fantastic amenities: a gym, tennis court, games room, visitor suites, and social events. Dont miss this opportunity! (id:24801)
Property Details
| MLS® Number | W11928725 |
| Property Type | Single Family |
| Community Name | Lakeview |
| Amenities Near By | Park, Public Transit |
| Community Features | Pet Restrictions |
| Features | Balcony, Carpet Free |
| Parking Space Total | 2 |
| Pool Type | Indoor Pool |
| Structure | Tennis Court |
Building
| Bathroom Total | 2 |
| Bedrooms Above Ground | 3 |
| Bedrooms Total | 3 |
| Amenities | Exercise Centre, Recreation Centre, Party Room |
| Appliances | Dishwasher, Dryer, Microwave, Refrigerator, Stove, Washer |
| Cooling Type | Central Air Conditioning |
| Exterior Finish | Brick |
| Flooring Type | Laminate, Ceramic |
| Heating Fuel | Natural Gas |
| Heating Type | Forced Air |
| Size Interior | 1,200 - 1,399 Ft2 |
| Type | Apartment |
Parking
| Underground |
Land
| Acreage | No |
| Land Amenities | Park, Public Transit |
Rooms
| Level | Type | Length | Width | Dimensions |
|---|---|---|---|---|
| Flat | Living Room | 6.09 m | 4.57 m | 6.09 m x 4.57 m |
| Flat | Primary Bedroom | 4.69 m | 3.65 m | 4.69 m x 3.65 m |
| Flat | Bedroom | 3.77 m | 3.04 m | 3.77 m x 3.04 m |
| Flat | Bedroom 2 | 3.5 m | 3.04 m | 3.5 m x 3.04 m |
| Flat | Kitchen | 2.11 m | 1.77 m | 2.11 m x 1.77 m |
| Flat | Dining Room | 6.09 m | 4.57 m | 6.09 m x 4.57 m |
| Flat | Eating Area | 2.28 m | 4.41 m | 2.28 m x 4.41 m |
https://www.realtor.ca/real-estate/27814549/1806-1535-lakeshore-road-e-mississauga-lakeview-lakeview
Contact Us
Contact us for more information
Stacey Lee Beatty
Broker
490 Bramalea Rd Suite 400
Brampton, Ontario L6T 0G1
(905) 456-3232
(905) 455-7123











































