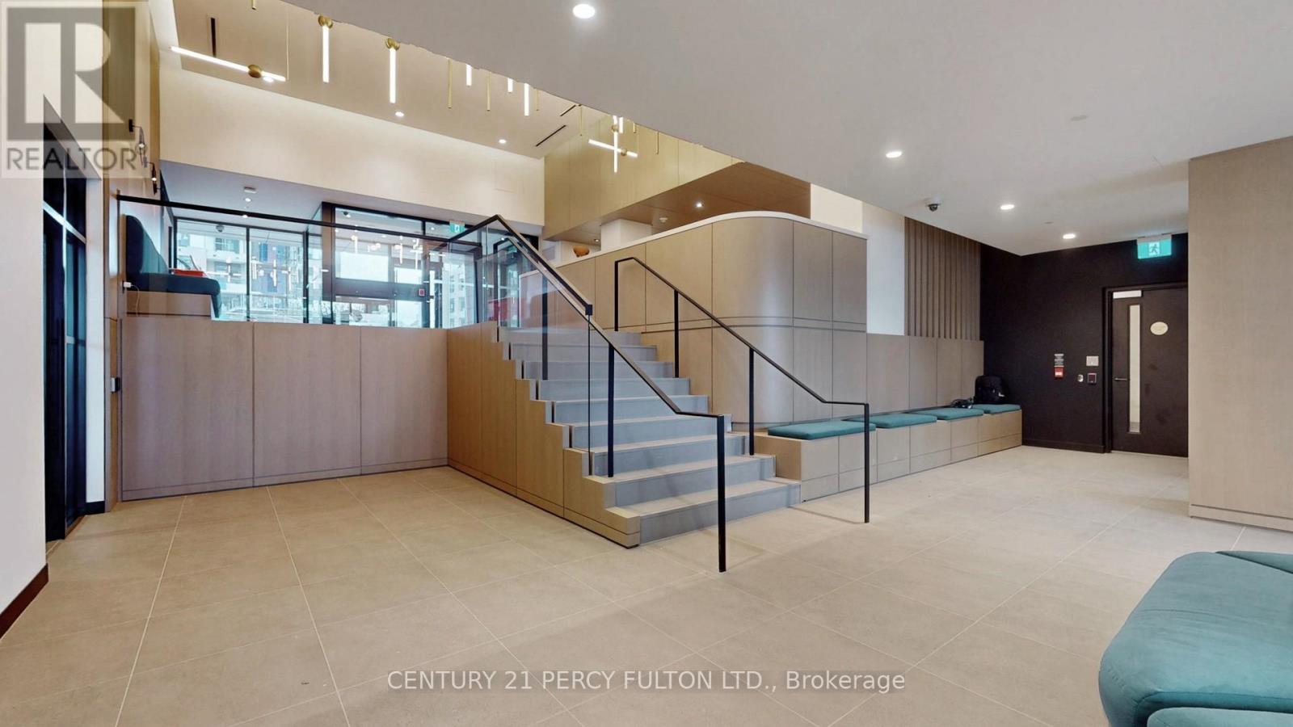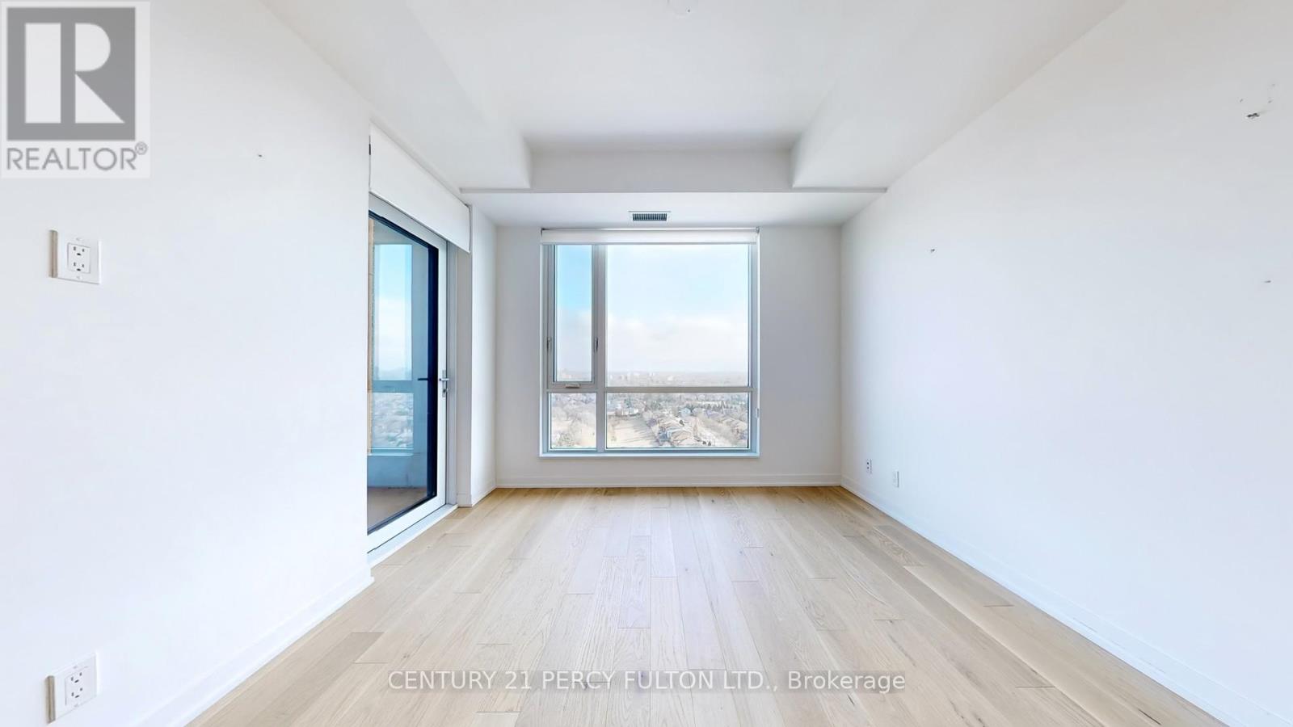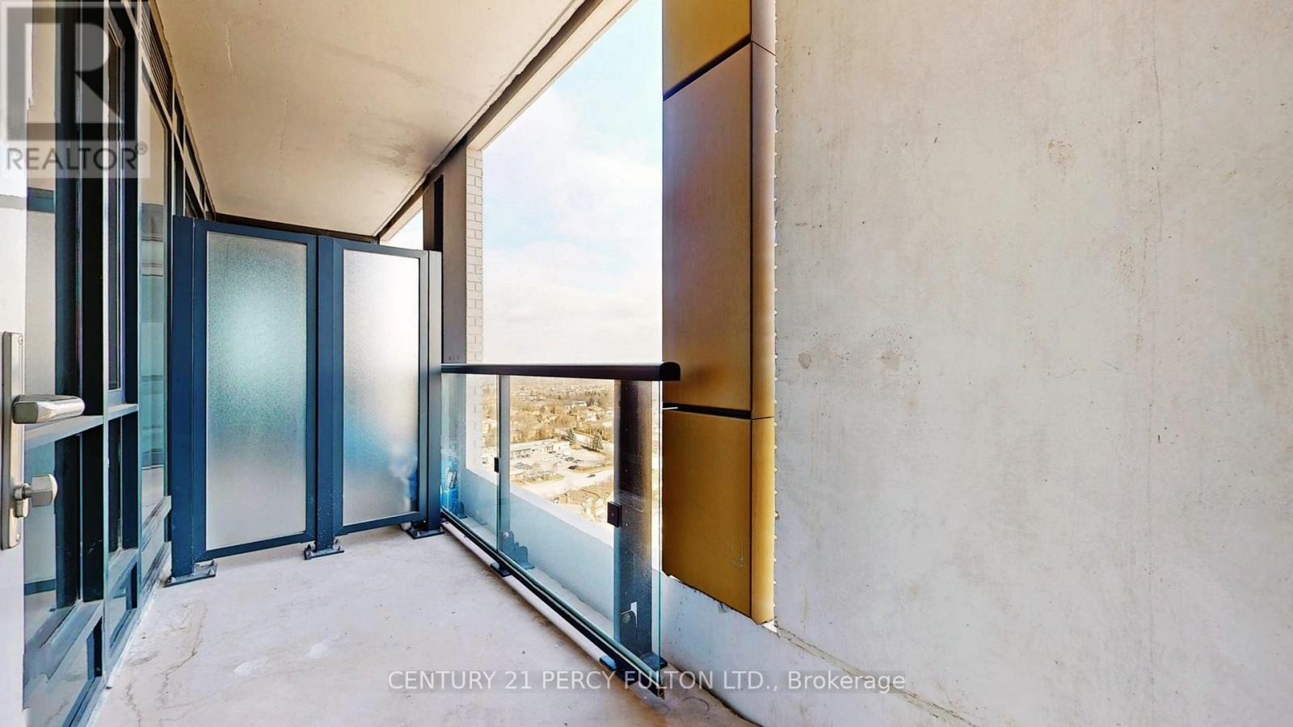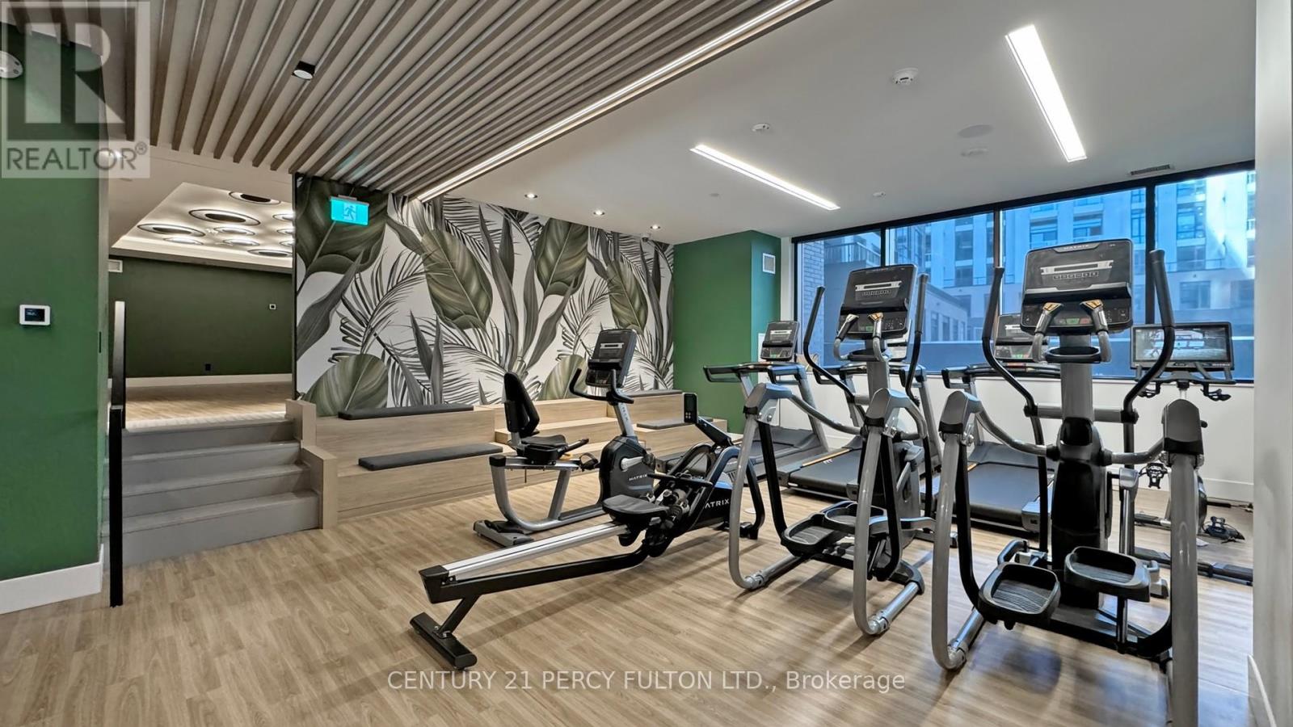1805 - 7950 Bathurst Street Vaughan, Ontario L4J 0L4
$2,300 Monthly
Great condo with a breathtaking unobstructed view At The Thornhill. Brand New 1 Bedroom Unit In The Heart Of Thornhill. Luxury living in the sought-after Thornhill Condos. Situated in the vibrant heart of Vaughan, this 1-bedroom, 1-bathroom unit boasts spacious interior space complemented by a generous balcony, offering stunning views. This condo features 9-foot ceilings, upgraded Engineering hardwood flooring, quartz kitchen countertops, and stainless steel appliances for ultimate combination of comfort and style. Amenities such as a gymnasium with basketball nets, a pet wash area, a family room, a co-working space, and more. Don't miss this opportunity to lease out a luxurious space that promises a lifestyle of convenience and sophistication. Walking distance to Promenade Mall, Walmart, Shops, Cafes, Restaurants, Schools, Luscious Parks. Seconds To HWY 7/407 And Viva Bus. The Unit Comes with a Parking spot and A locker. **** EXTRAS **** Upgraded Engineering hardwood flooring, Provision for wall mount TV, capped ceiling or wall connection for a light fixture (id:24801)
Property Details
| MLS® Number | N11914652 |
| Property Type | Single Family |
| Community Name | Beverley Glen |
| Community Features | Pet Restrictions |
| Features | Balcony |
| Parking Space Total | 1 |
Building
| Bathroom Total | 1 |
| Bedrooms Above Ground | 1 |
| Bedrooms Total | 1 |
| Amenities | Visitor Parking, Party Room, Exercise Centre, Security/concierge, Storage - Locker |
| Appliances | Garage Door Opener Remote(s), Oven - Built-in |
| Cooling Type | Central Air Conditioning |
| Exterior Finish | Concrete |
| Fire Protection | Smoke Detectors |
| Flooring Type | Laminate |
| Heating Fuel | Natural Gas |
| Heating Type | Forced Air |
| Size Interior | 500 - 599 Ft2 |
| Type | Apartment |
Parking
| Underground |
Land
| Acreage | No |
Rooms
| Level | Type | Length | Width | Dimensions |
|---|---|---|---|---|
| Flat | Family Room | 3.5 m | 3.4 m | 3.5 m x 3.4 m |
| Flat | Dining Room | 3.4 m | 3.4 m | 3.4 m x 3.4 m |
| Flat | Kitchen | 3.4 m | 3.4 m | 3.4 m x 3.4 m |
Contact Us
Contact us for more information
Kamran Farzan
Salesperson
www.century21.ca/kamran.farzan
www.facebook.com/profile.php?id=100049473716368
www.linkedin.com/feed/
(416) 298-8200
(416) 298-6602
HTTP://www.c21percyfulton.com









































