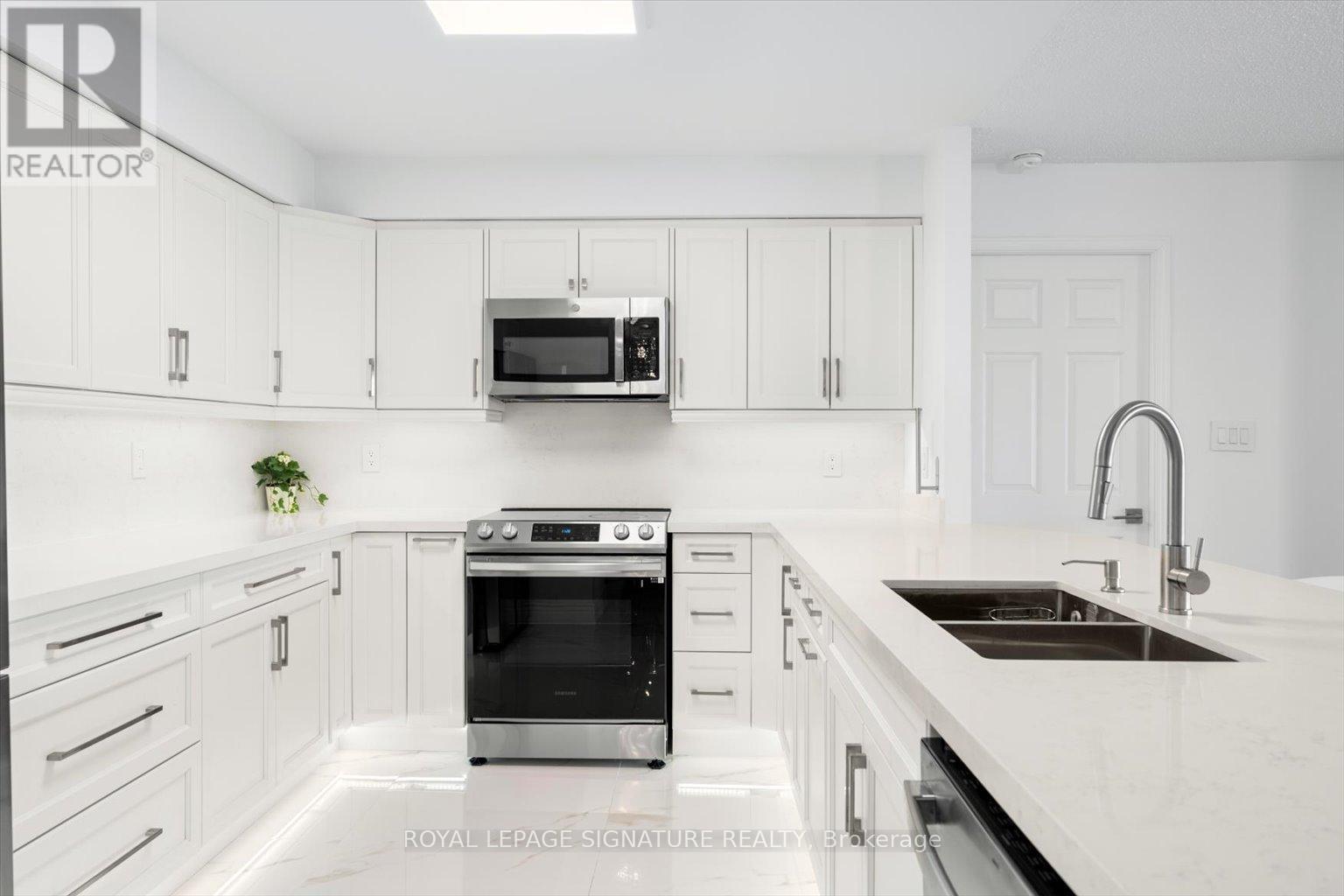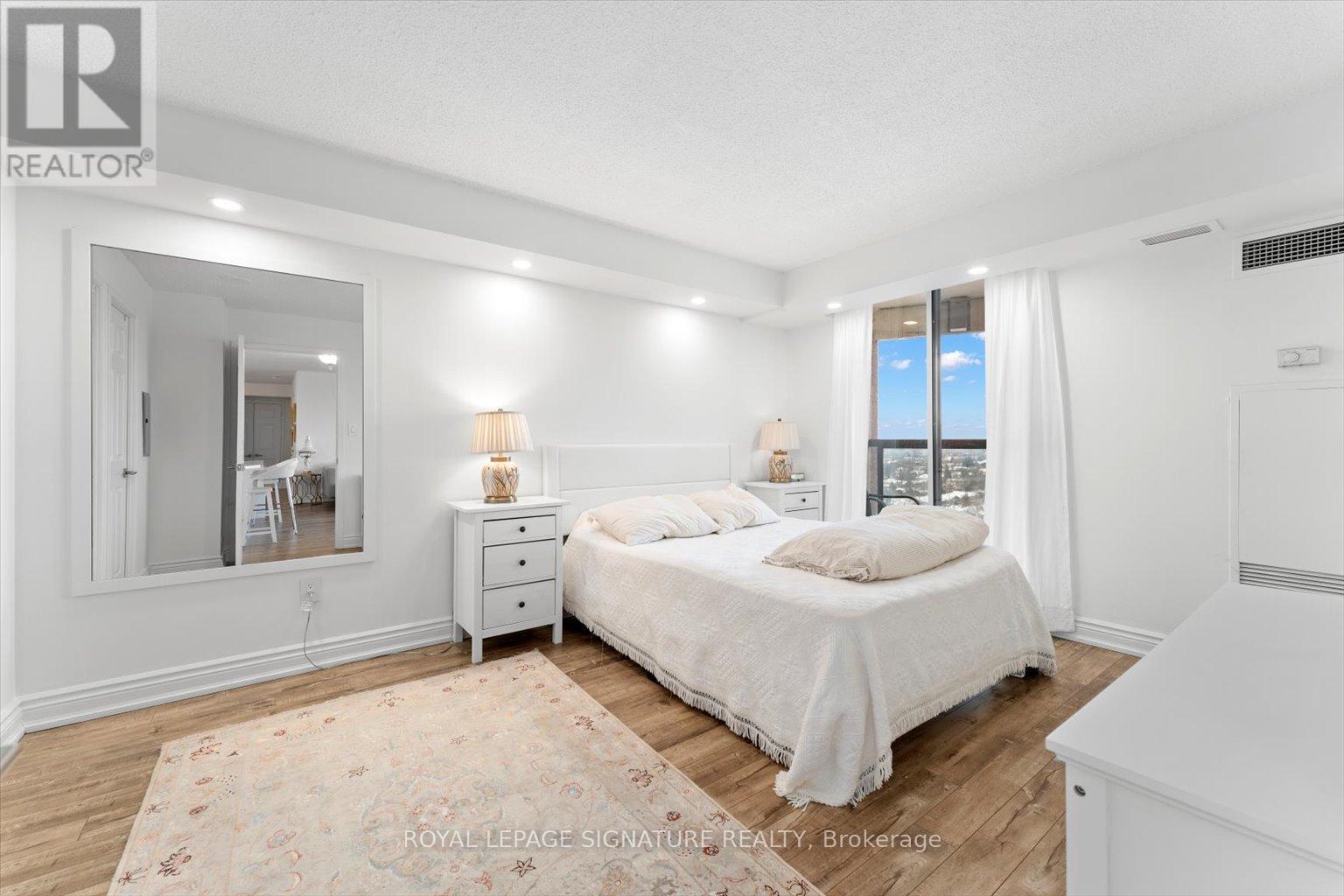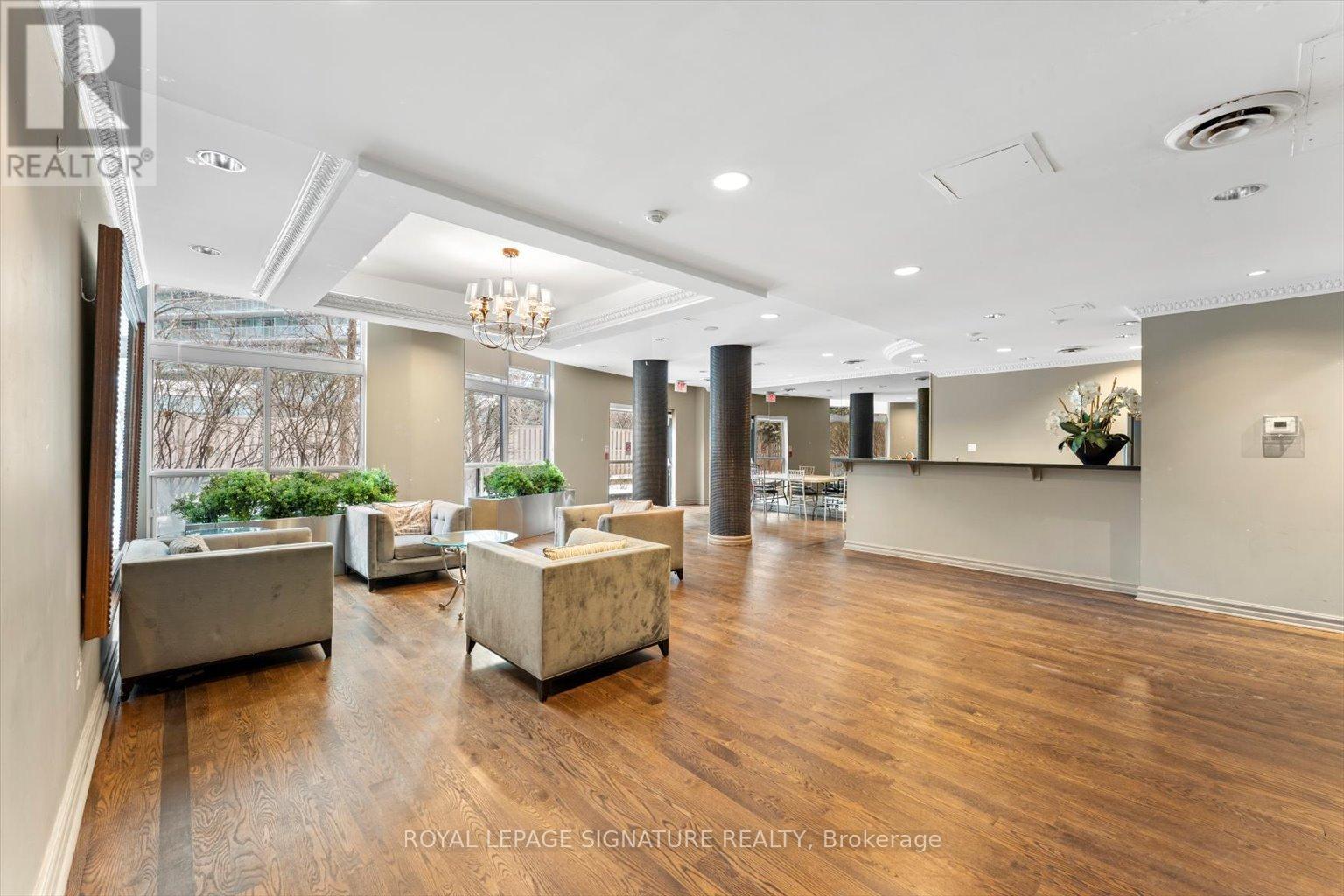1805 - 23 Lorraine Drive Toronto, Ontario M2N 6Z6
$899,000Maintenance, Heat, Electricity, Water, Common Area Maintenance, Insurance, Parking
$872 Monthly
Maintenance, Heat, Electricity, Water, Common Area Maintenance, Insurance, Parking
$872 Monthly**Location Location**Fully Renovated unit . Perfectly situated in the highly desired location Steps to Yonge & Finch. Low Traffic & Quiet Street. Low Maintenance Fees Include Hydro Water & Heating A/C. Very Unique & High Demand 2 Br + Den Layout W/2 Baths. Bright Unit Oversized Windows. Enjoy access to the indoor pool, sauna, gym, and 24-hour Concierge. Hydro, water, heat, and A/C are all included in the maintenance fee. Strategically Located steps away from TTC subway, VIVA, shops, parks, dining and school, Easy Access to Hwy 401, Airport, Bayview village Mall, Yorkdale Mall, Fairview Mall, Hospital. One bus to York/Seneca College. Don't miss out on the opportunity to live in this exceptional unit! (id:24801)
Property Details
| MLS® Number | C11958438 |
| Property Type | Single Family |
| Neigbourhood | North York |
| Community Name | Willowdale West |
| Community Features | Pet Restrictions |
| Features | Balcony |
| Parking Space Total | 1 |
Building
| Bathroom Total | 2 |
| Bedrooms Above Ground | 2 |
| Bedrooms Below Ground | 1 |
| Bedrooms Total | 3 |
| Amenities | Storage - Locker |
| Appliances | Dishwasher, Dryer, Microwave, Refrigerator, Stove, Washer, Window Coverings |
| Cooling Type | Central Air Conditioning |
| Exterior Finish | Concrete |
| Fireplace Present | Yes |
| Flooring Type | Laminate, Tile |
| Heating Fuel | Natural Gas |
| Heating Type | Forced Air |
| Size Interior | 1,200 - 1,399 Ft2 |
| Type | Apartment |
Parking
| Underground |
Land
| Acreage | No |
Rooms
| Level | Type | Length | Width | Dimensions |
|---|---|---|---|---|
| Flat | Living Room | 20.57 m | 16.93 m | 20.57 m x 16.93 m |
| Flat | Kitchen | 10.6 m | 11.58 m | 10.6 m x 11.58 m |
| Flat | Primary Bedroom | 15.09 m | 11.32 m | 15.09 m x 11.32 m |
| Flat | Bedroom 2 | 10.83 m | 11.15 m | 10.83 m x 11.15 m |
| Flat | Den | 12.4 m | 9.15 m | 12.4 m x 9.15 m |
| Flat | Bathroom | 7.68 m | 4.99 m | 7.68 m x 4.99 m |
| Flat | Bathroom | 8.17 m | 4.82 m | 8.17 m x 4.82 m |
| Flat | Other | 8.17 m | 4.66 m | 8.17 m x 4.66 m |
Contact Us
Contact us for more information
Asal Matinsadeghy
Salesperson
www.asalsold.com/
www.facebook.com/asal.matinsadeghy/
www.linkedin.com/in/asal-matin-sadeghy/
8 Sampson Mews Suite 201 The Shops At Don Mills
Toronto, Ontario M3C 0H5
(416) 443-0300
(416) 443-8619
Kian Mousavi-Iliaei
Broker
www.kianmousavi.ca/
facebook.com/MousaviKian
twitter.com/@Kian_Mousavi
www.linkedin.com/in/kianmousavi/
8 Sampson Mews Suite 201 The Shops At Don Mills
Toronto, Ontario M3C 0H5
(416) 443-0300
(416) 443-8619








































