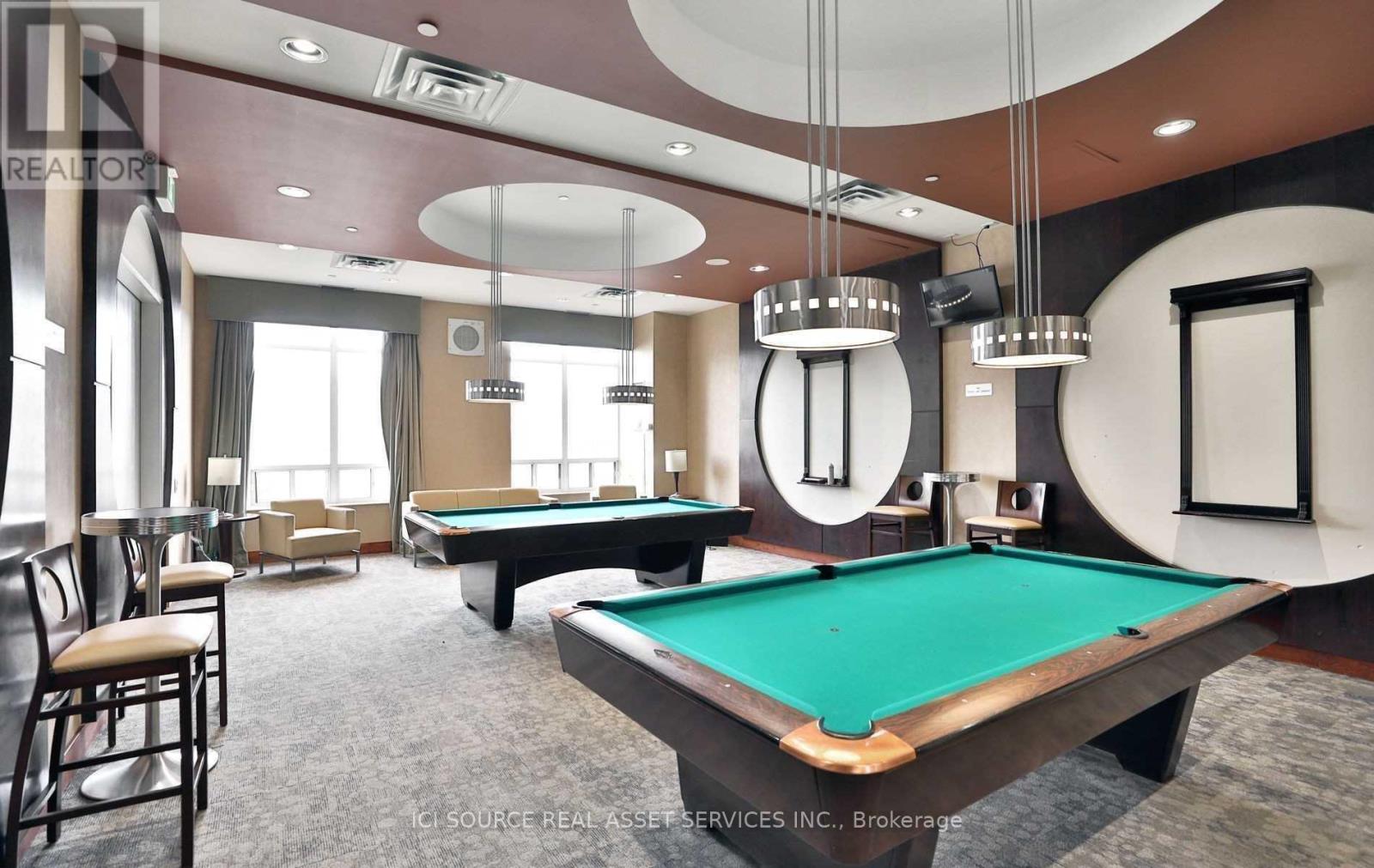1803 - 55 Strathaven Drive Mississauga, Ontario L5R 4G9
$2,500 Monthly
All Inclusive! The Residences Of Strathaven! Luxury Tridel Built, Updated 1 + Den Suite That Shows Like A Model Unit. Upgraded Kitchen, Unobstructed East Views From Private Balcony. This Open Concept Plan Is Just Minutes To Downtown. Top Of The Line Facilities: Aqua Spa, Theatre, Library, Billiards, Sauna, Gym &More! On the future Hurontario LRT Line. Parking included. Gas/Heat, Water, Electrical Included. All Existing Kitchen Appliances (Fridge, Stove, Dishwasher) Clothes, Washer & Dryer. Available Feb 15 2025. Background checks and credit report required. *For Additional Property Details Click The Brochure Icon Below* **EXTRAS** Available Feb 15 2025. Background checks and credit report required. *For Additional Property Details Click The Brochure Icon Below* (id:24801)
Property Details
| MLS® Number | W11961738 |
| Property Type | Single Family |
| Community Name | Hurontario |
| Community Features | Pet Restrictions |
| Features | Balcony |
| Parking Space Total | 1 |
Building
| Bathroom Total | 1 |
| Bedrooms Above Ground | 1 |
| Bedrooms Below Ground | 1 |
| Bedrooms Total | 2 |
| Amenities | Security/concierge, Exercise Centre, Recreation Centre, Storage - Locker |
| Appliances | Garage Door Opener Remote(s) |
| Cooling Type | Central Air Conditioning |
| Exterior Finish | Brick |
| Heating Fuel | Natural Gas |
| Heating Type | Forced Air |
| Size Interior | 600 - 699 Ft2 |
| Type | Apartment |
Parking
| Underground |
Land
| Acreage | No |
Rooms
| Level | Type | Length | Width | Dimensions |
|---|---|---|---|---|
| Main Level | Bedroom | 3.8 m | 3 m | 3.8 m x 3 m |
| Main Level | Den | 2.5 m | 2 m | 2.5 m x 2 m |
| Main Level | Kitchen | 2 m | 2.5 m | 2 m x 2.5 m |
| Main Level | Living Room | 5.3 m | 3 m | 5.3 m x 3 m |
Contact Us
Contact us for more information
James Tasca
Broker of Record
(800) 253-1787
(855) 517-6424
(855) 517-6424
www.icisource.ca/





















