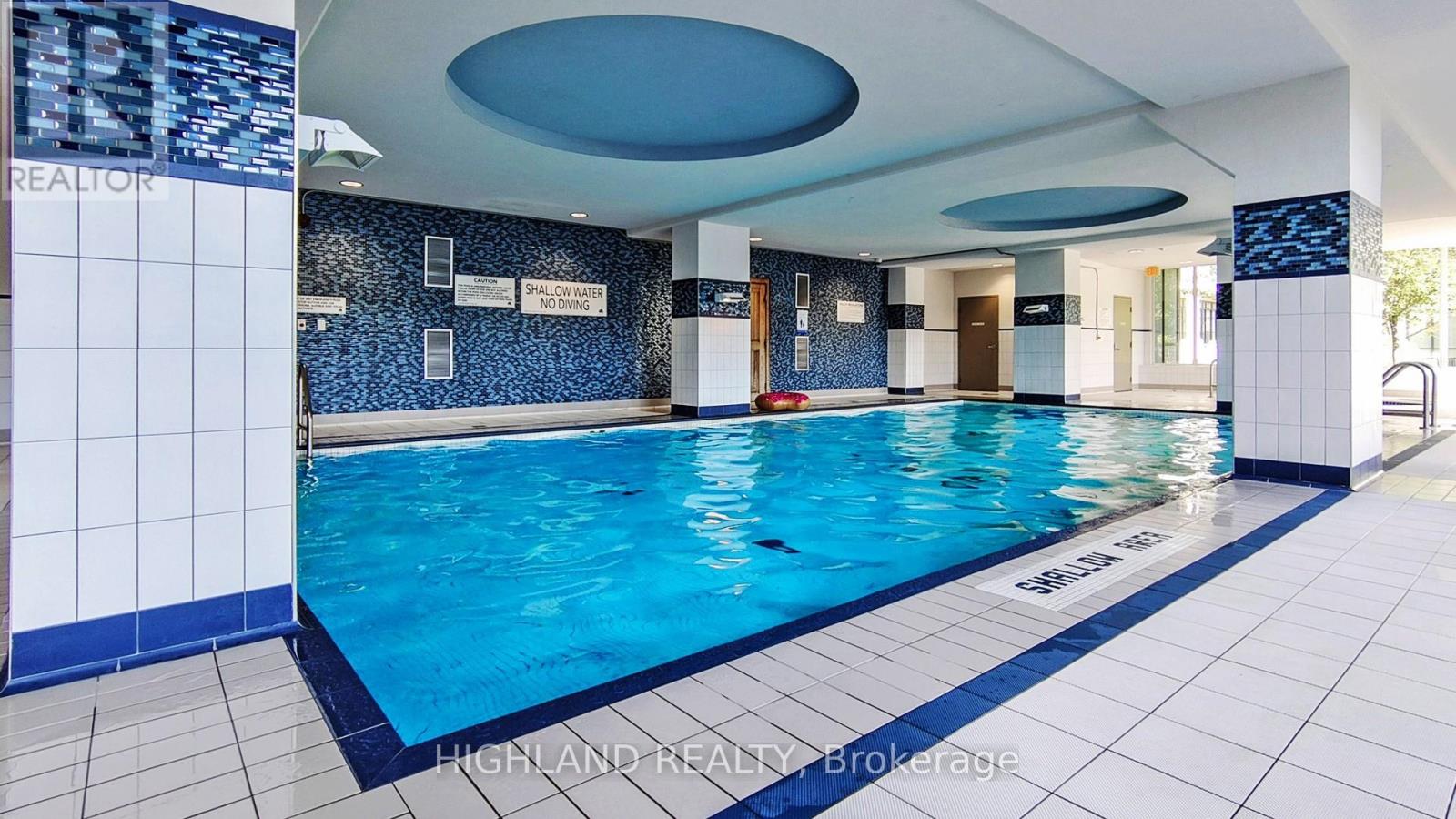1803 - 4070 Confederation Parkway Mississauga, Ontario L5B 0E9
$529,000Maintenance, Water, Insurance, Parking, Heat, Common Area Maintenance
$619.58 Monthly
Maintenance, Water, Insurance, Parking, Heat, Common Area Maintenance
$619.58 MonthlyONE PARKING + ONE LOCKER INCLUDED * Spacious 1 Bedroom Plus Den (645 SQ.FT + BALCONY) * In The Heart Of Mississauga * South lake view * Den Can Be Used As An Office * High 9-foot ceilings * Freshing PAINTING + FLOOR * Upgraded Kitchen W/Granite Counters, Ceramic backsplash and Stainless Steels Appliances * Walking distance to Square One, Bus Terminals, Go Bus, Sheridan College, Living Arts, City Hall, YMCA, Starbucks, Library, Convenience store * AAA Building Amenities : Concierge, guest suites, Party Room, Movie Theater, Billiard/Pool Table, Swimming Pool/Sauna/Jacuzzi Hot Tub, a well-equipped Fitness Center, Yoga Room, Kids Playroom, Cards & Games Room, Library, Internet Room, Free Visitors Parking **** EXTRAS **** 3D-Virtual-Tour per link * 1 PARKING & 1 LOCER INCLUDED (id:24801)
Property Details
| MLS® Number | W11936835 |
| Property Type | Single Family |
| Community Name | City Centre |
| Community Features | Pet Restrictions |
| Features | Balcony, Carpet Free, In Suite Laundry |
| Parking Space Total | 1 |
| Pool Type | Indoor Pool |
Building
| Bathroom Total | 1 |
| Bedrooms Above Ground | 1 |
| Bedrooms Below Ground | 1 |
| Bedrooms Total | 2 |
| Amenities | Security/concierge, Exercise Centre, Storage - Locker |
| Appliances | Dishwasher, Dryer, Refrigerator, Stove, Washer |
| Cooling Type | Central Air Conditioning |
| Exterior Finish | Concrete |
| Flooring Type | Laminate |
| Heating Fuel | Natural Gas |
| Heating Type | Forced Air |
| Size Interior | 600 - 699 Ft2 |
| Type | Apartment |
Parking
| Underground |
Land
| Acreage | No |
Rooms
| Level | Type | Length | Width | Dimensions |
|---|---|---|---|---|
| Main Level | Living Room | 5.61 m | 3.65 m | 5.61 m x 3.65 m |
| Main Level | Dining Room | 5.61 m | 3.65 m | 5.61 m x 3.65 m |
| Main Level | Kitchen | 2.44 m | 2.44 m | 2.44 m x 2.44 m |
| Main Level | Primary Bedroom | 3.65 m | 3.04 m | 3.65 m x 3.04 m |
| Main Level | Den | 2.13 m | 1.52 m | 2.13 m x 1.52 m |
Contact Us
Contact us for more information
Jackie Du
Broker of Record
(647) 933-5558
www.jackiedu.com/
(905) 803-3399
(647) 361-1112
www.realtyhighland.com/









































