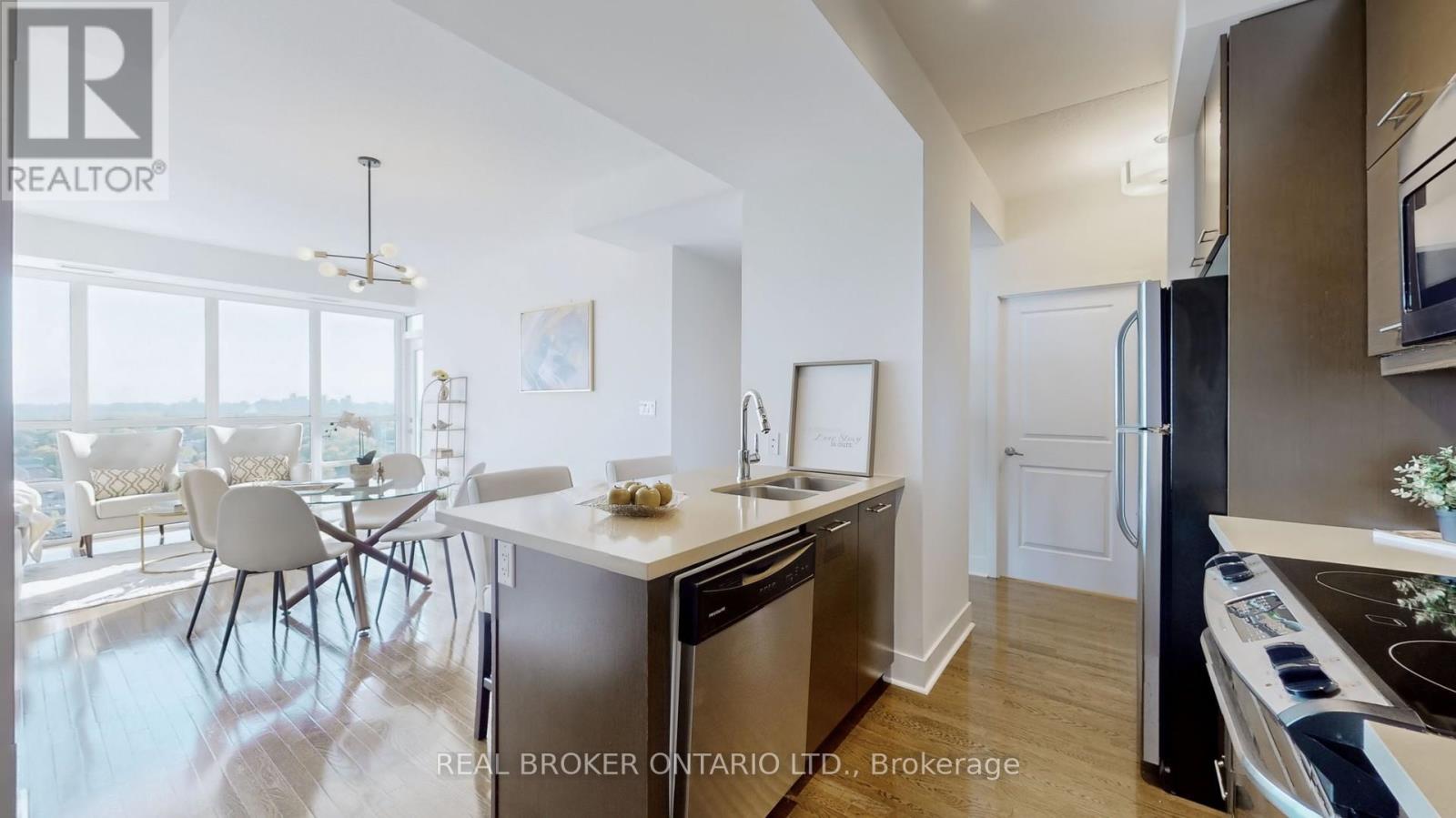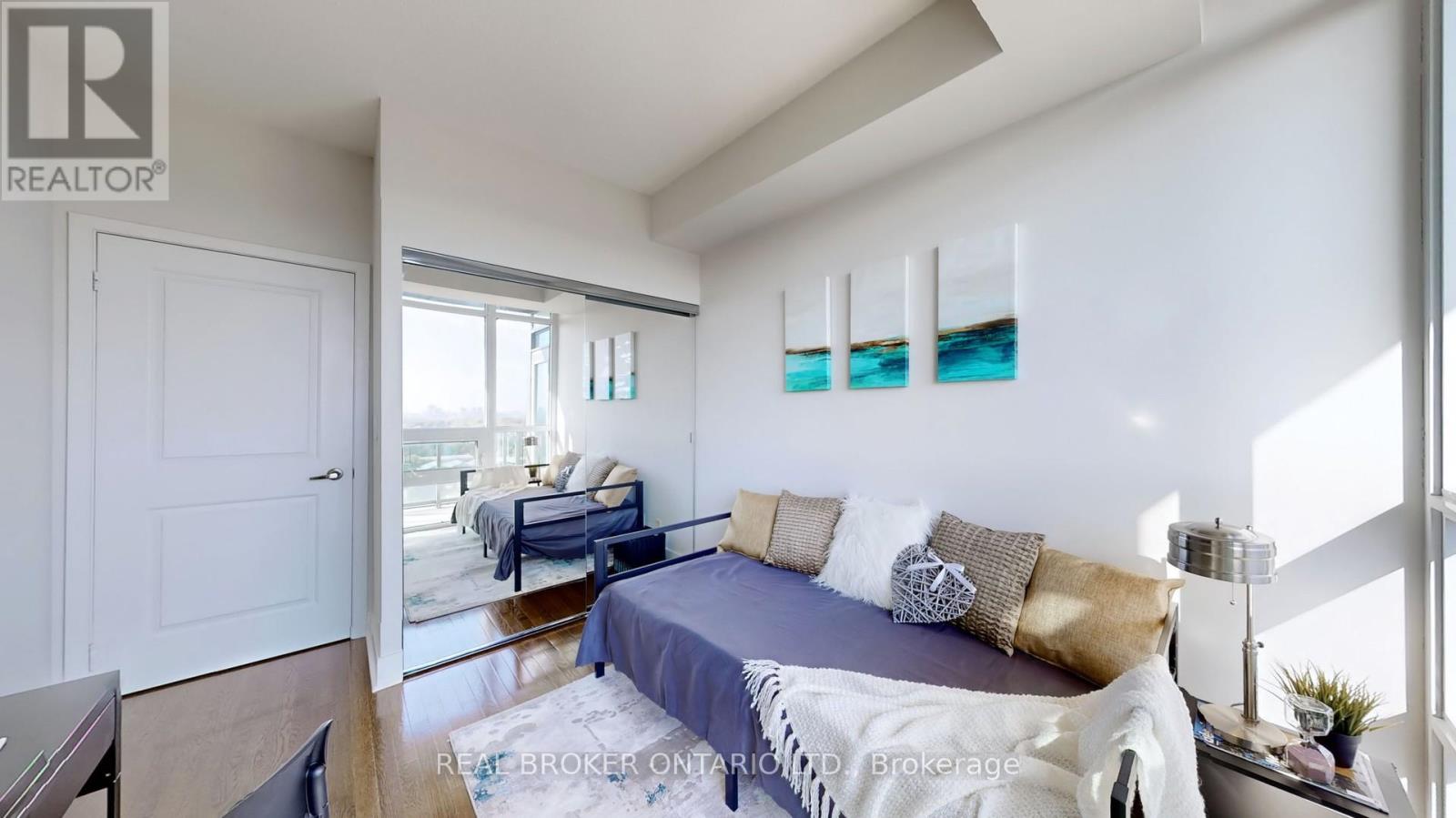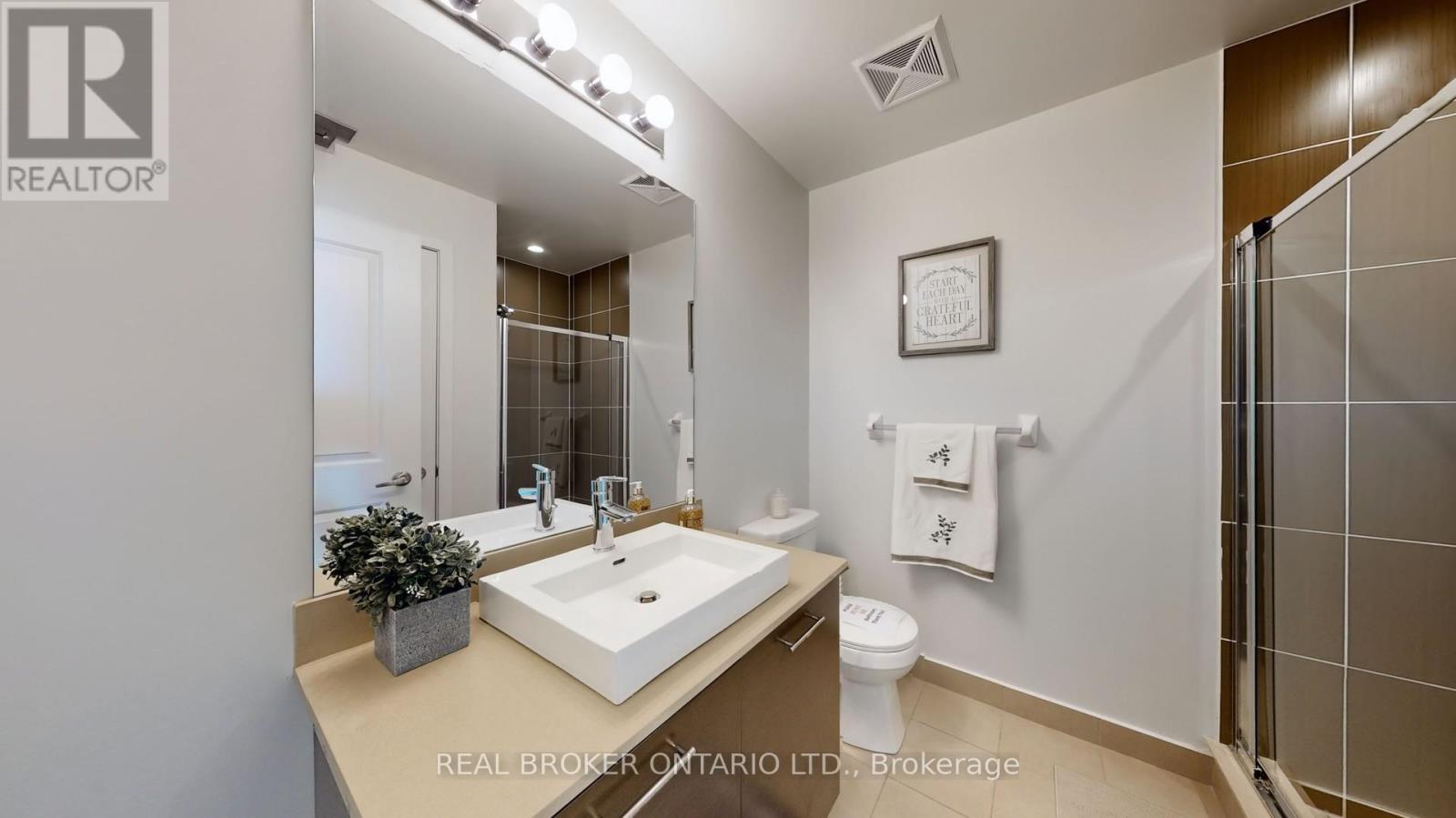1803 - 26 Norton Avenue Toronto, Ontario M2N 0H6
$799,990Maintenance, Heat, Water, Common Area Maintenance, Insurance, Parking
$773.76 Monthly
Maintenance, Heat, Water, Common Area Maintenance, Insurance, Parking
$773.76 MonthlyOne of the standout features of Unit #1803 is its unobstructed east-facing view. High up on the18th floor, this unit offers residents an expansive vista, allowing them to enjoy stunningsunrises and a constant influx of natural light throughout the day. The east view not onlyprovides a serene and picturesque outlook but also minimizes any distractions from nearbybuildings or traffic noise.The floor-to-ceiling windows enhance the overall aesthetic, ensuring that natural light permeatesthe living spaces and creates a bright, inviting atmosphere. This design element, combined withthe hardwood flooring, gives the condo a sleek, contemporary look while retaining a sense ofwarmth and comfort. (id:24801)
Property Details
| MLS® Number | C11946182 |
| Property Type | Single Family |
| Neigbourhood | North York |
| Community Name | Willowdale East |
| Amenities Near By | Public Transit, Park, Schools |
| Community Features | Pet Restrictions |
| Features | Balcony, Carpet Free |
| Parking Space Total | 1 |
| View Type | View |
Building
| Bathroom Total | 2 |
| Bedrooms Above Ground | 2 |
| Bedrooms Total | 2 |
| Amenities | Security/concierge, Exercise Centre, Recreation Centre, Visitor Parking, Storage - Locker |
| Appliances | Dryer, Microwave, Range, Refrigerator, Stove, Washer |
| Cooling Type | Central Air Conditioning |
| Exterior Finish | Concrete |
| Flooring Type | Laminate |
| Heating Fuel | Natural Gas |
| Heating Type | Forced Air |
| Size Interior | 900 - 999 Ft2 |
| Type | Apartment |
Parking
| Underground |
Land
| Acreage | No |
| Land Amenities | Public Transit, Park, Schools |
Rooms
| Level | Type | Length | Width | Dimensions |
|---|---|---|---|---|
| Main Level | Living Room | 5.81 m | 4.34 m | 5.81 m x 4.34 m |
| Main Level | Dining Room | 5.81 m | 4.34 m | 5.81 m x 4.34 m |
| Main Level | Kitchen | 3.45 m | 2.67 m | 3.45 m x 2.67 m |
| Main Level | Primary Bedroom | 6.08 m | 3 m | 6.08 m x 3 m |
| Main Level | Bedroom 2 | 3.61 m | 2.8 m | 3.61 m x 2.8 m |
Contact Us
Contact us for more information
John Liang
Salesperson
alpharealtyteam.ca/
130 King St W Unit 1900b
Toronto, Ontario M5X 1E3
(888) 311-1172
(888) 311-1172
www.joinreal.com/
Winnie Fung
Salesperson
(647) 268-1060
130 King St W Unit 1900b
Toronto, Ontario M5X 1E3
(888) 311-1172
(888) 311-1172
www.joinreal.com/

































