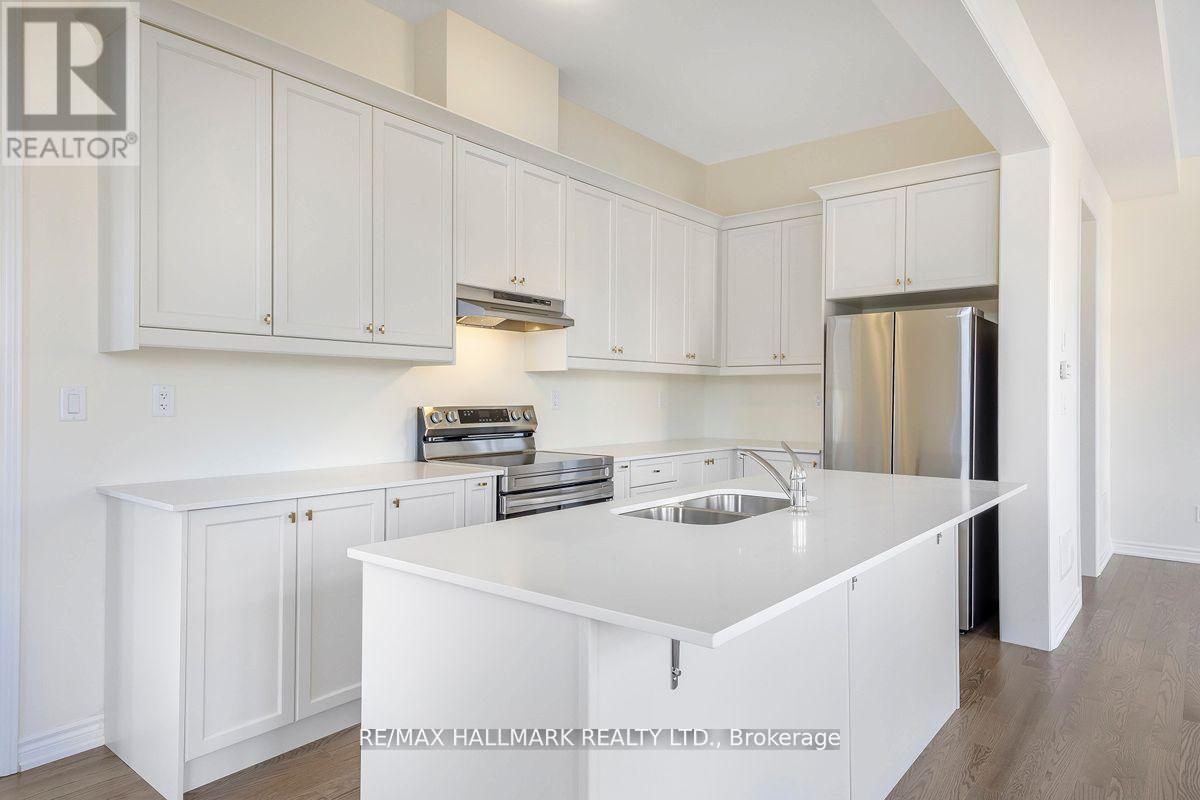1802 Floribunda Gardens Pickering, Ontario L1T 4W1
$4,000 Monthly
Be the first to live in this stunning, never-before-occupied home, nestled on a quiet corner lot on a peaceful street. This spacious, open-concept layout offers the perfect blend of luxury and comfort with 10-ft smooth ceilings, tons of natural light from oversized windows, and a sleek electric fireplace to add a cozy touch .Enjoy the convenience of a private main-floor home office, ideal for working from home. The chef's kitchen features a breakfast bar, and the main-floor laundry is located in the mudroom for easy access. The basement includes a cantina/cold room, perfect for extra storage. With three full bathrooms and walk-in closets, theres no shortage of space here. The double-car garage and covered porch provide both practicality and charm. And with plenty of storage space throughout, this home truly has it all. Everything you need is just a short drive away! Move-in ready just unpack and enjoy your new home. Welcome to the perfect blend of luxury and convenience! **EXTRAS** Located just minutes from the 401, 407, Pickering GO Station, and all the best amenitiesPickering Village, The Shops at Pickering City Centre, Pickering Casino Resort, schools, parks, eateries, grocery stores, and more. (id:24801)
Property Details
| MLS® Number | E11948199 |
| Property Type | Single Family |
| Community Name | Rural Pickering |
| Parking Space Total | 4 |
Building
| Bathroom Total | 4 |
| Bedrooms Above Ground | 4 |
| Bedrooms Below Ground | 1 |
| Bedrooms Total | 5 |
| Amenities | Fireplace(s) |
| Appliances | Dishwasher, Dryer, Range, Refrigerator, Stove, Washer, Window Coverings |
| Basement Features | Separate Entrance |
| Basement Type | Full |
| Construction Style Attachment | Detached |
| Cooling Type | Central Air Conditioning |
| Exterior Finish | Brick |
| Fireplace Present | Yes |
| Fireplace Total | 1 |
| Flooring Type | Hardwood, Carpeted |
| Foundation Type | Block |
| Half Bath Total | 1 |
| Heating Fuel | Natural Gas |
| Heating Type | Forced Air |
| Stories Total | 2 |
| Size Interior | 2,500 - 3,000 Ft2 |
| Type | House |
| Utility Water | Municipal Water |
Parking
| Attached Garage |
Land
| Acreage | No |
| Sewer | Sanitary Sewer |
Rooms
| Level | Type | Length | Width | Dimensions |
|---|---|---|---|---|
| Second Level | Primary Bedroom | Measurements not available | ||
| Second Level | Bedroom 2 | Measurements not available | ||
| Second Level | Bedroom 3 | Measurements not available | ||
| Main Level | Living Room | Measurements not available | ||
| Main Level | Dining Room | Measurements not available | ||
| Main Level | Office | Measurements not available | ||
| Main Level | Family Room | Measurements not available |
https://www.realtor.ca/real-estate/27860549/1802-floribunda-gardens-pickering-rural-pickering
Contact Us
Contact us for more information
Ravi Singh
Salesperson
www.connexusgroup.ca/
www.facebook.com/connexusgroup
www.twitter.com/ravisinghremax
ca.linkedin.com/pub/ravi-singh/4/604/604
685 Sheppard Ave E #401
Toronto, Ontario M2K 1B6
(416) 494-7653
(416) 494-0016











































