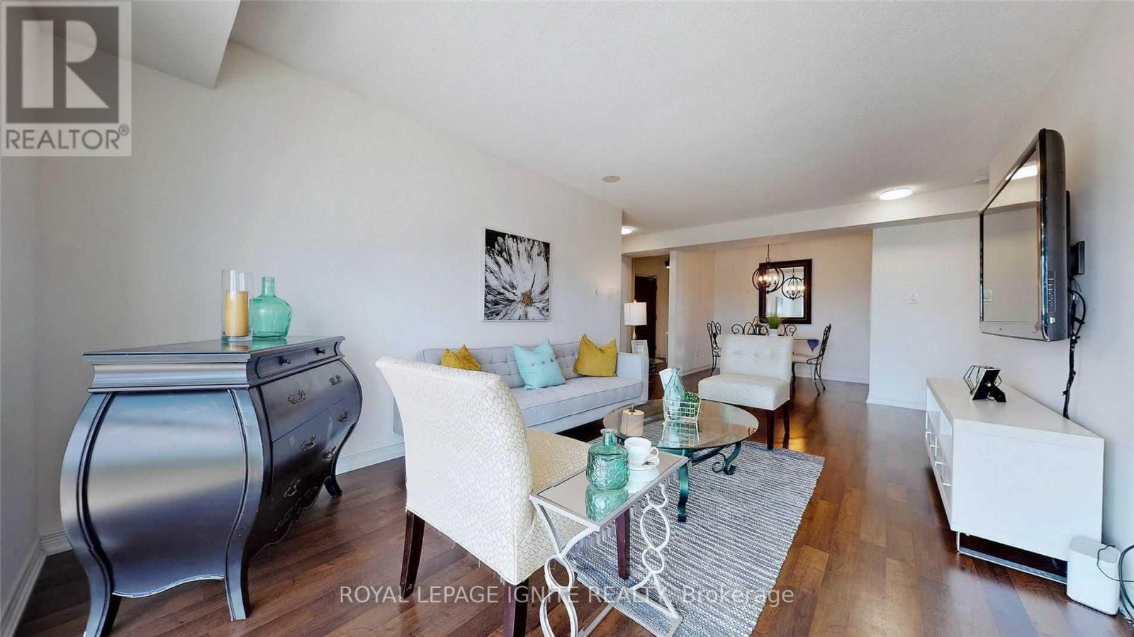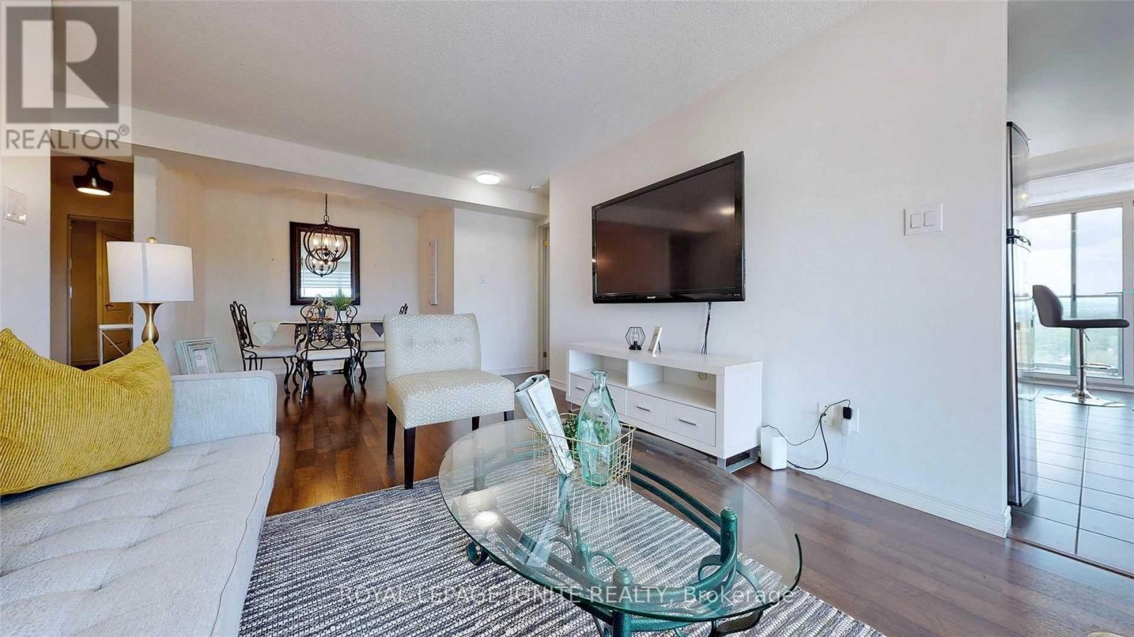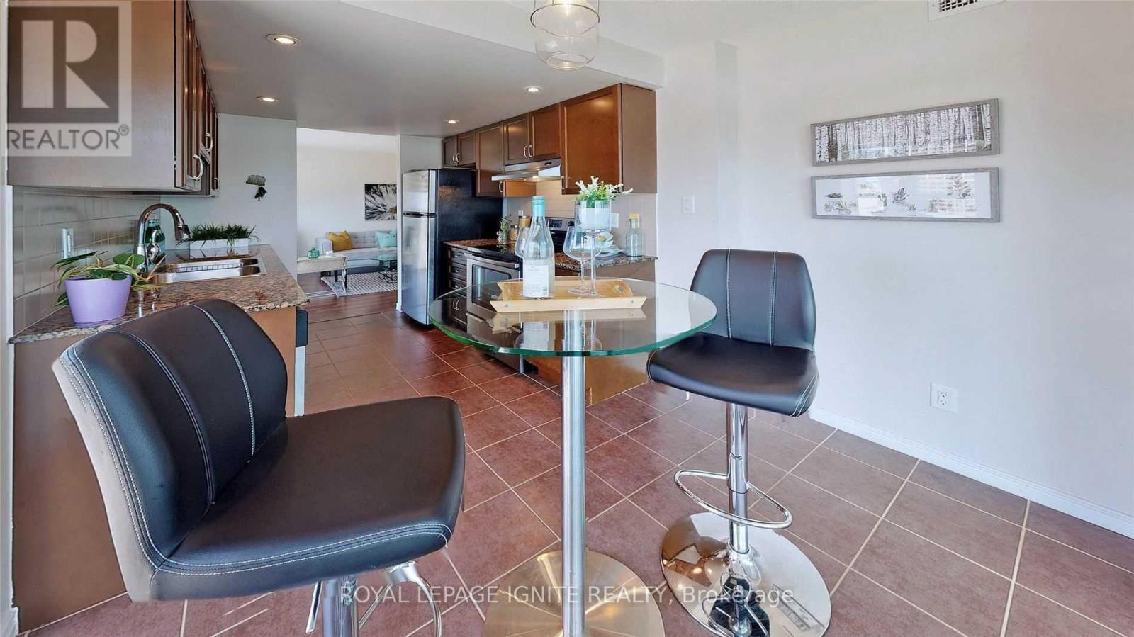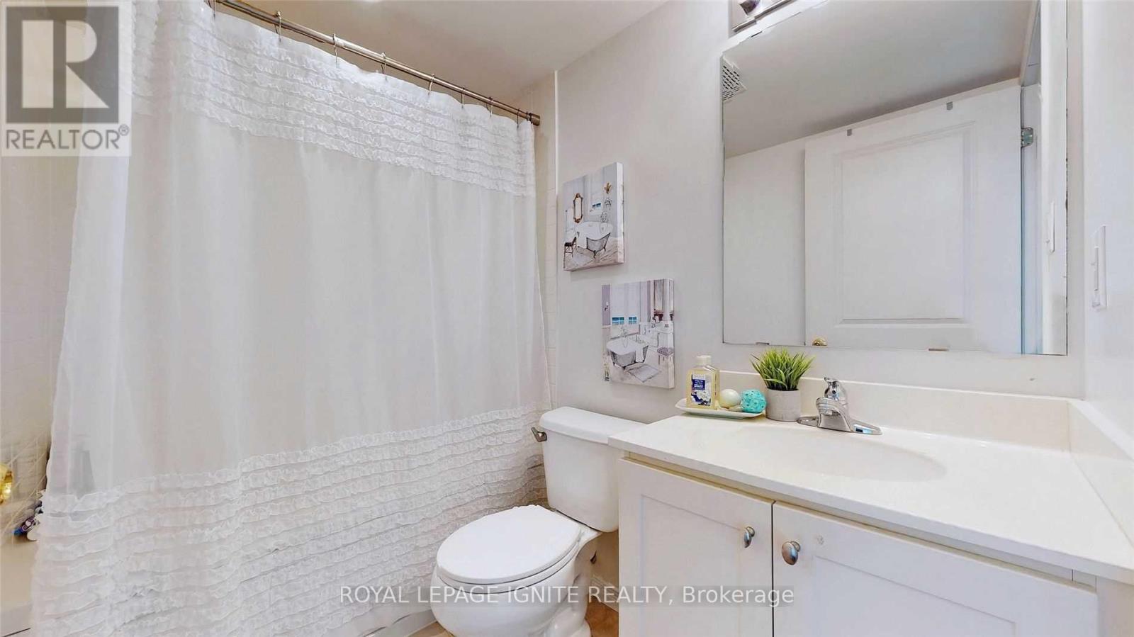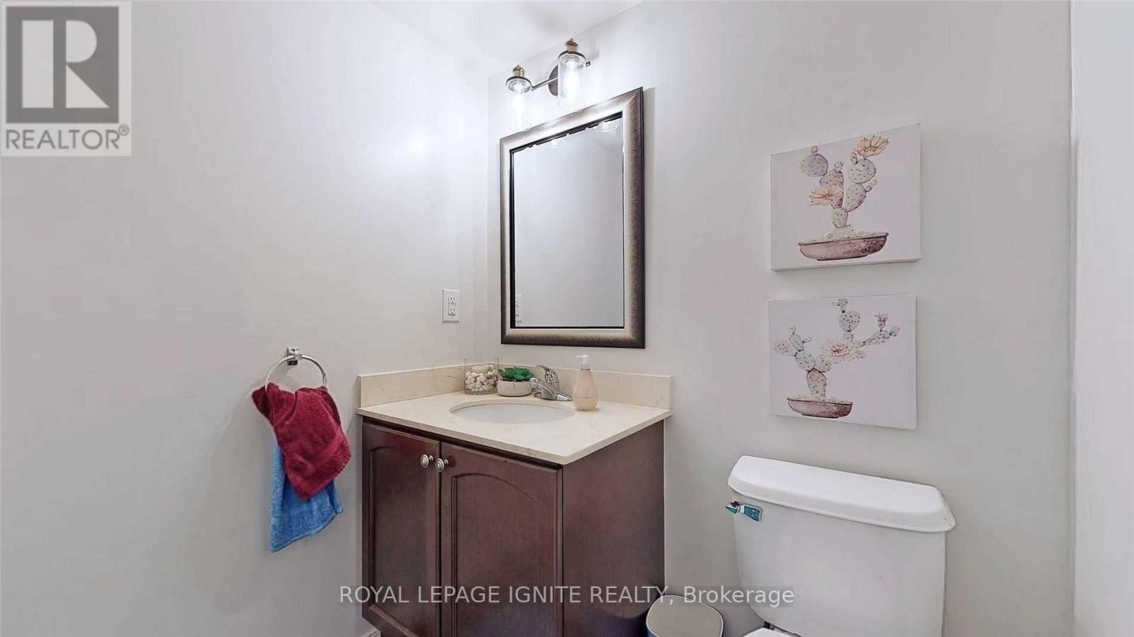1802 - 9 George Street N Brampton, Ontario L6X 0T6
$2,900 Monthly
Welcome home to luxury living at its finest! Step into this immaculate 2-bedroom corner unit at1802-9 George St N and prepare to be captivated by the breathtaking views of Brampton and the skyline. This fully upgraded gem offers a lifestyle of elegance and sophistication. As you enter, you'll be greeted by an open balcony with glass railing and a wrap-around feature, perfect for enjoying your morning coffee or evening sunsets. The 1041 sqft space features mocha stained laminate flooring throughout, creating a warm and inviting atmosphere. Floor-to-ceiling windows bathe every room in natural light, creating a sun-filled oasis that will make you feel right at home. The spacious living/dining combination is ideal for entertaining guests or simply relaxing with loved ones. The gourmet-style kitchen is a chef's dream, equipped with top-of-the-line appliances and ample counter space for all your culinary creations. The den can be easily transformed into a home office or dining room Earth Tone Ceramic Tile Flr, Granite Counters, Neutral Ceramic Tile Backsplash, Pot Lights, 3Pc 2ndBath With Shower Stall Ensuite Laundry W/W&D. Steps To Gage Park, Go, Public Transit, Restaurants. Walk To GO Train. Shows 10+++. (id:24801)
Property Details
| MLS® Number | W11950702 |
| Property Type | Single Family |
| Community Name | Downtown Brampton |
| Amenities Near By | Park, Place Of Worship, Public Transit |
| Community Features | Pet Restrictions |
| Features | Balcony |
| Parking Space Total | 1 |
| View Type | View |
Building
| Bathroom Total | 2 |
| Bedrooms Above Ground | 2 |
| Bedrooms Below Ground | 1 |
| Bedrooms Total | 3 |
| Amenities | Storage - Locker |
| Appliances | Dishwasher, Dryer, Range, Refrigerator, Stove, Washer |
| Cooling Type | Central Air Conditioning |
| Exterior Finish | Concrete |
| Flooring Type | Laminate, Ceramic |
| Heating Fuel | Natural Gas |
| Heating Type | Forced Air |
| Size Interior | 1,000 - 1,199 Ft2 |
| Type | Apartment |
Parking
| Underground |
Land
| Acreage | No |
| Land Amenities | Park, Place Of Worship, Public Transit |
Rooms
| Level | Type | Length | Width | Dimensions |
|---|---|---|---|---|
| Flat | Living Room | 6.54 m | 3.32 m | 6.54 m x 3.32 m |
| Flat | Dining Room | 6.54 m | 3.32 m | 6.54 m x 3.32 m |
| Flat | Kitchen | 2.68 m | 2.46 m | 2.68 m x 2.46 m |
| Flat | Eating Area | 3.09 m | 1.82 m | 3.09 m x 1.82 m |
| Flat | Primary Bedroom | 4.18 m | 3.27 m | 4.18 m x 3.27 m |
| Flat | Bedroom 2 | 3.74 m | 2.77 m | 3.74 m x 2.77 m |
| Flat | Den | 2.56 m | 1.82 m | 2.56 m x 1.82 m |
Contact Us
Contact us for more information
Shan Perinpanathan
Broker
(416) 655-4040
shansellshomes.ca/
www.facebook.com/ShanPerinpanathanRealEstateTeam/
www.instagram.com/durham.real.estate.shan/
www.linkedin.com/in/shan-perinpanathan-81663a1a8/
(416) 282-3333
(416) 272-3333
www.igniterealty.ca








