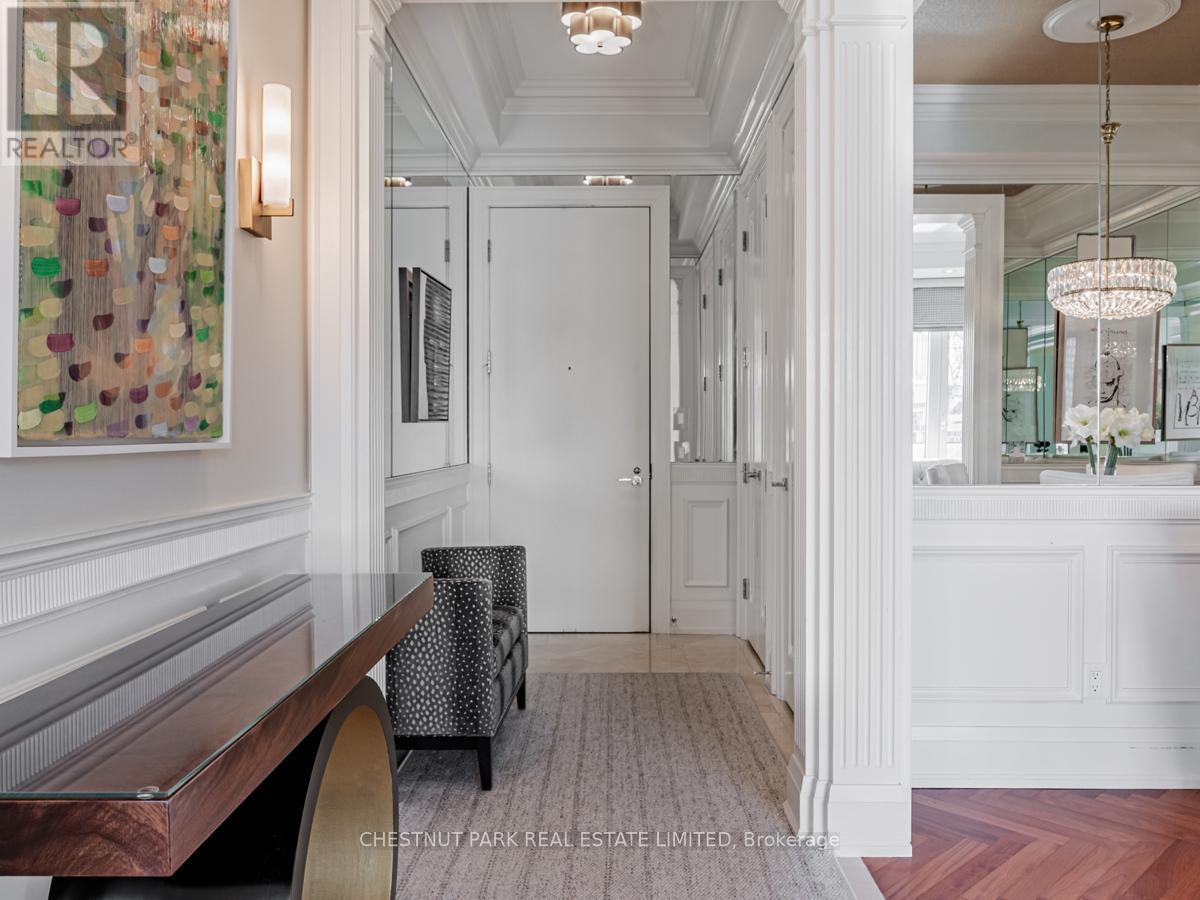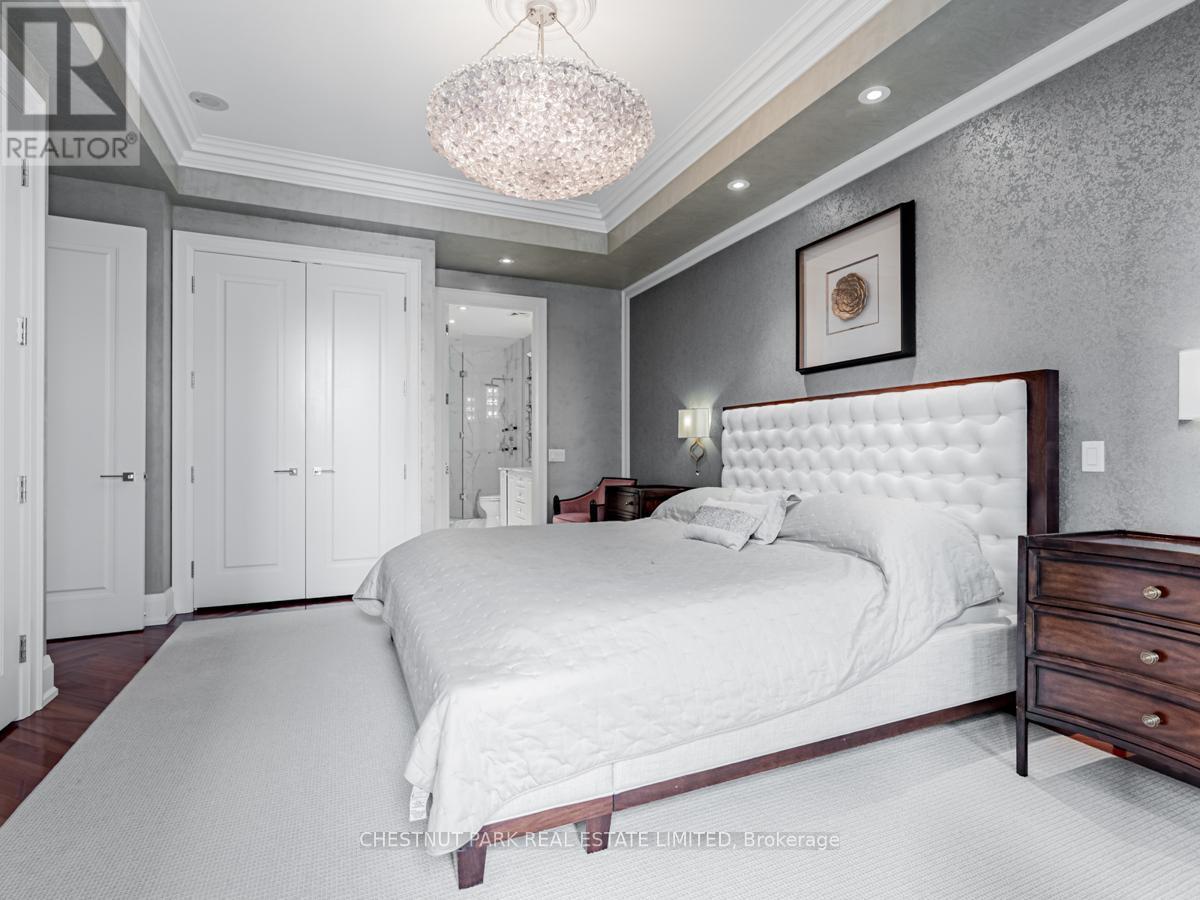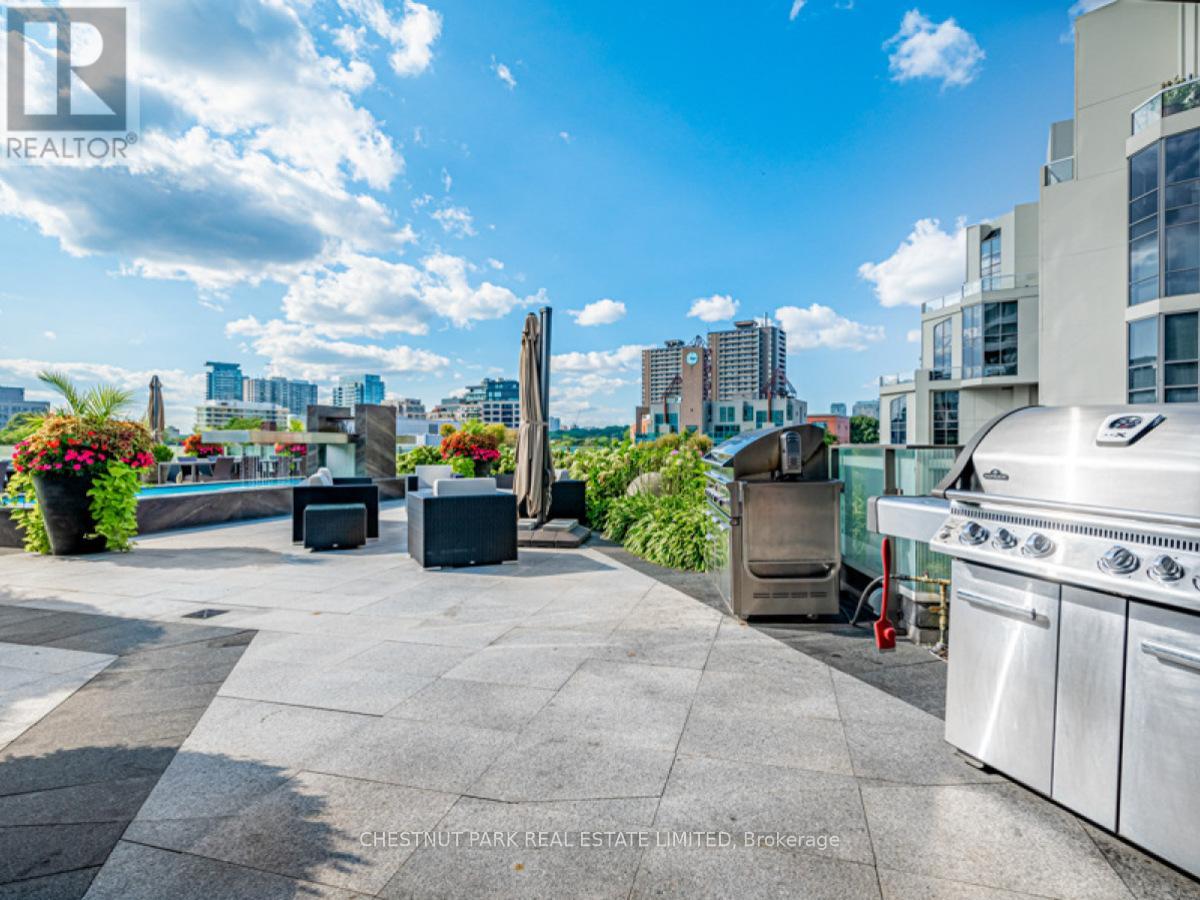1802 - 88 Davenport Road Toronto, Ontario M5R 0A5
$2,750,000Maintenance, Heat, Water, Common Area Maintenance, Insurance, Parking
$2,149.79 Monthly
Maintenance, Heat, Water, Common Area Maintenance, Insurance, Parking
$2,149.79 MonthlyImmerse yourself in a lifestyle of unrivalled comfort & style in this sun drenched suite, nestled in the prestigious, full-service building, The Florian. This Parisian-style apartment is a testament to elegance & sophistication, featuring exquisite herringbone hardwood floors & custom millwork throughout. Offering 2 spacious bedrooms & 2 full bathrooms, each designed with the utmost attention to detail. The living room, bright & inviting, is the heart of the home, showcasing a beautiful gas fireplace, soaring 10 ft ceilings, & floor-to-ceiling windows overlooking Yorkville. The separate, modern kitchen is a chef's delight, complete with a center island, high-end appliances, & walk out to balcony with southwest views of the city & park. The primary bedroom is a private oasis, complete with its own private balcony, & 5-piece ensuite bathroom. Coveted Yorkville Location steps from top restaurants & shops. **** EXTRAS **** A++ Amenities - Valet & Porter Service, Indoor Pool, State of the art exercise room, Porter service 1 car & 1 locker. See virtual tour for video. (id:24801)
Property Details
| MLS® Number | C11953084 |
| Property Type | Single Family |
| Community Name | Annex |
| Amenities Near By | Public Transit, Park, Place Of Worship |
| Community Features | Pet Restrictions |
| Features | Balcony, Carpet Free, In Suite Laundry |
| Parking Space Total | 1 |
| View Type | City View |
Building
| Bathroom Total | 2 |
| Bedrooms Above Ground | 2 |
| Bedrooms Below Ground | 1 |
| Bedrooms Total | 3 |
| Amenities | Security/concierge, Exercise Centre, Party Room, Fireplace(s), Storage - Locker |
| Cooling Type | Central Air Conditioning |
| Exterior Finish | Concrete |
| Fire Protection | Alarm System, Security Guard, Security System, Smoke Detectors |
| Fireplace Present | Yes |
| Fireplace Total | 1 |
| Flooring Type | Marble, Hardwood |
| Heating Type | Heat Pump |
| Size Interior | 1,400 - 1,599 Ft2 |
| Type | Apartment |
Parking
| Underground |
Land
| Acreage | No |
| Land Amenities | Public Transit, Park, Place Of Worship |
Rooms
| Level | Type | Length | Width | Dimensions |
|---|---|---|---|---|
| Main Level | Foyer | Measurements not available | ||
| Main Level | Living Room | Measurements not available | ||
| Main Level | Dining Room | Measurements not available | ||
| Main Level | Kitchen | Measurements not available | ||
| Main Level | Primary Bedroom | Measurements not available | ||
| Main Level | Bedroom 2 | Measurements not available |
https://www.realtor.ca/real-estate/27870843/1802-88-davenport-road-toronto-annex-annex
Contact Us
Contact us for more information
Eileen Lasswell
Broker
www.eileenlasswell.com/
1300 Yonge St Ground Flr
Toronto, Ontario M4T 1X3
(416) 925-9191
(416) 925-3935
www.chestnutpark.com/






































