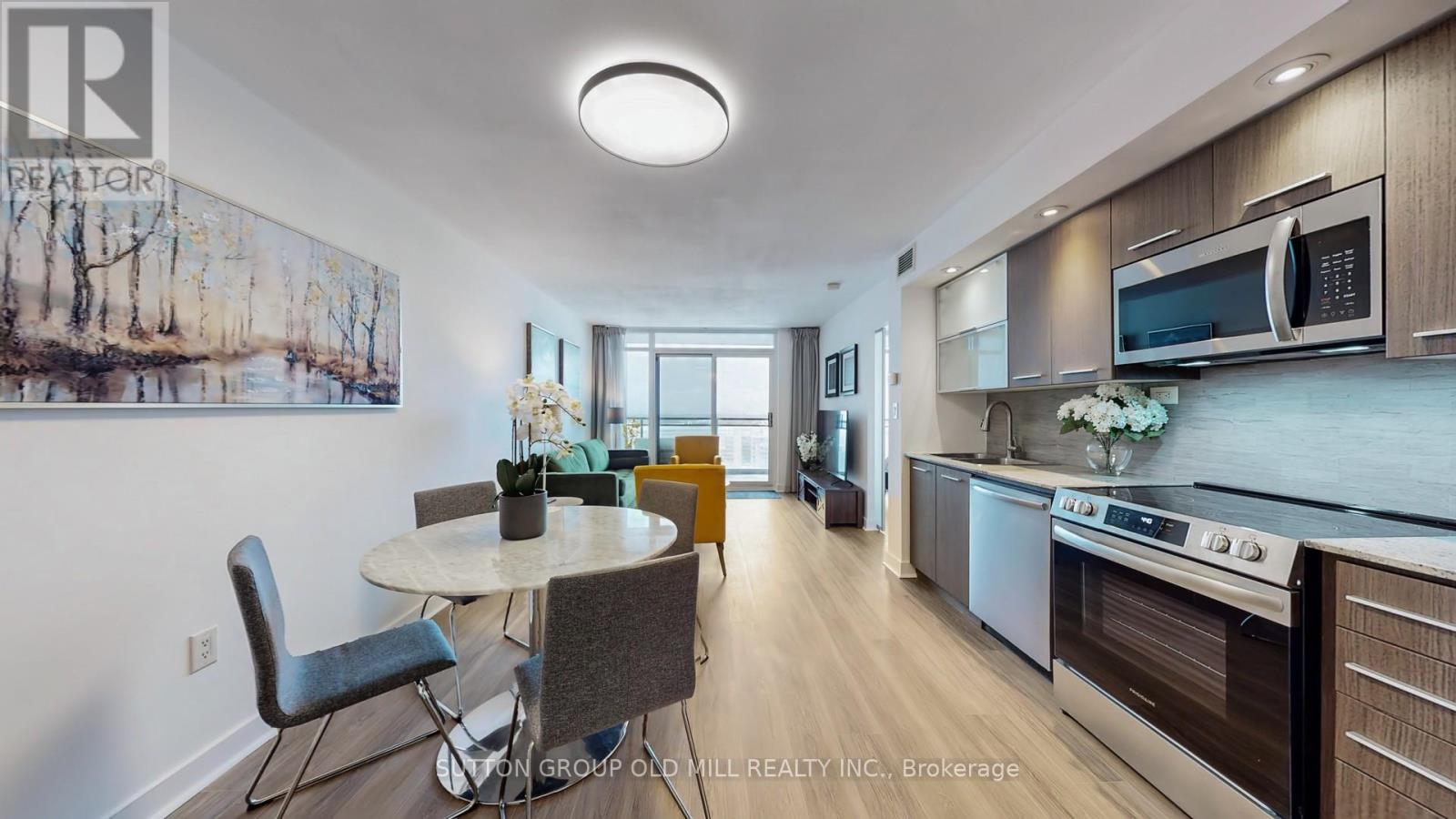1802 - 8 Telegram Mews Toronto, Ontario M5V 3Z5
$719,000Maintenance, Common Area Maintenance, Insurance, Water, Parking
$615.88 Monthly
Maintenance, Common Area Maintenance, Insurance, Water, Parking
$615.88 MonthlyBeautiful spacious 1 bdrm + den luxurious condo with great unobstructed south lake views! 780 sq ft of total living space (680 sq ft interior + 100 sq ft big balcony). Large Sunny Living Room and Separate Dining Area. Best 1 bdrm + den layout with south exposure. Includes 2 bathrooms and a large den (fits single bed or office). ** Over $30,000 spent recently on a full renovation: kitchen cabinets, All new premium stainless steel kitchen appliances & faucet, waterproof laminate wood flooring throughout, popcorn ceiling removed and professionally painted, renovated bathrooms and LED lighting throughout. Building has great full amenities: 24 hr. security/concierge, Rooftop Pool Deck, Outdoor Barbecue Lounge Patio, Gym, Steam rooms & Theatre room. Next door grocery, transit, park, library, restaurants/patios, elementary & public school. Walk to Harbour Front, Chinatown and Financial/Entertainment Districts!! *Must see ! (id:24801)
Property Details
| MLS® Number | C11978387 |
| Property Type | Single Family |
| Community Name | Waterfront Communities C1 |
| Community Features | Pet Restrictions |
| Features | Balcony, Guest Suite |
| Parking Space Total | 1 |
Building
| Bathroom Total | 2 |
| Bedrooms Above Ground | 1 |
| Bedrooms Below Ground | 1 |
| Bedrooms Total | 2 |
| Amenities | Storage - Locker |
| Appliances | Garage Door Opener Remote(s), Dishwasher, Dryer, Microwave, Range, Refrigerator, Stove, Washer, Window Coverings |
| Cooling Type | Central Air Conditioning, Ventilation System |
| Exterior Finish | Concrete, Steel |
| Flooring Type | Laminate |
| Half Bath Total | 1 |
| Heating Fuel | Natural Gas |
| Heating Type | Forced Air |
| Size Interior | 700 - 799 Ft2 |
| Type | Apartment |
Parking
| Underground | |
| Garage |
Land
| Acreage | No |
Rooms
| Level | Type | Length | Width | Dimensions |
|---|---|---|---|---|
| Flat | Living Room | 7.36 m | 3.31 m | 7.36 m x 3.31 m |
| Flat | Dining Room | 7.36 m | 3.31 m | 7.36 m x 3.31 m |
| Flat | Kitchen | 3.44 m | 1 m | 3.44 m x 1 m |
| Flat | Primary Bedroom | 2.93 m | 2.65 m | 2.93 m x 2.65 m |
| Flat | Den | 2.44 m | 2.17 m | 2.44 m x 2.17 m |
Contact Us
Contact us for more information
Sam Samchok
Salesperson
www.samchokhomes.com
74 Jutland Rd #40
Toronto, Ontario M8Z 0G7
(416) 234-2424
(416) 234-2323


























