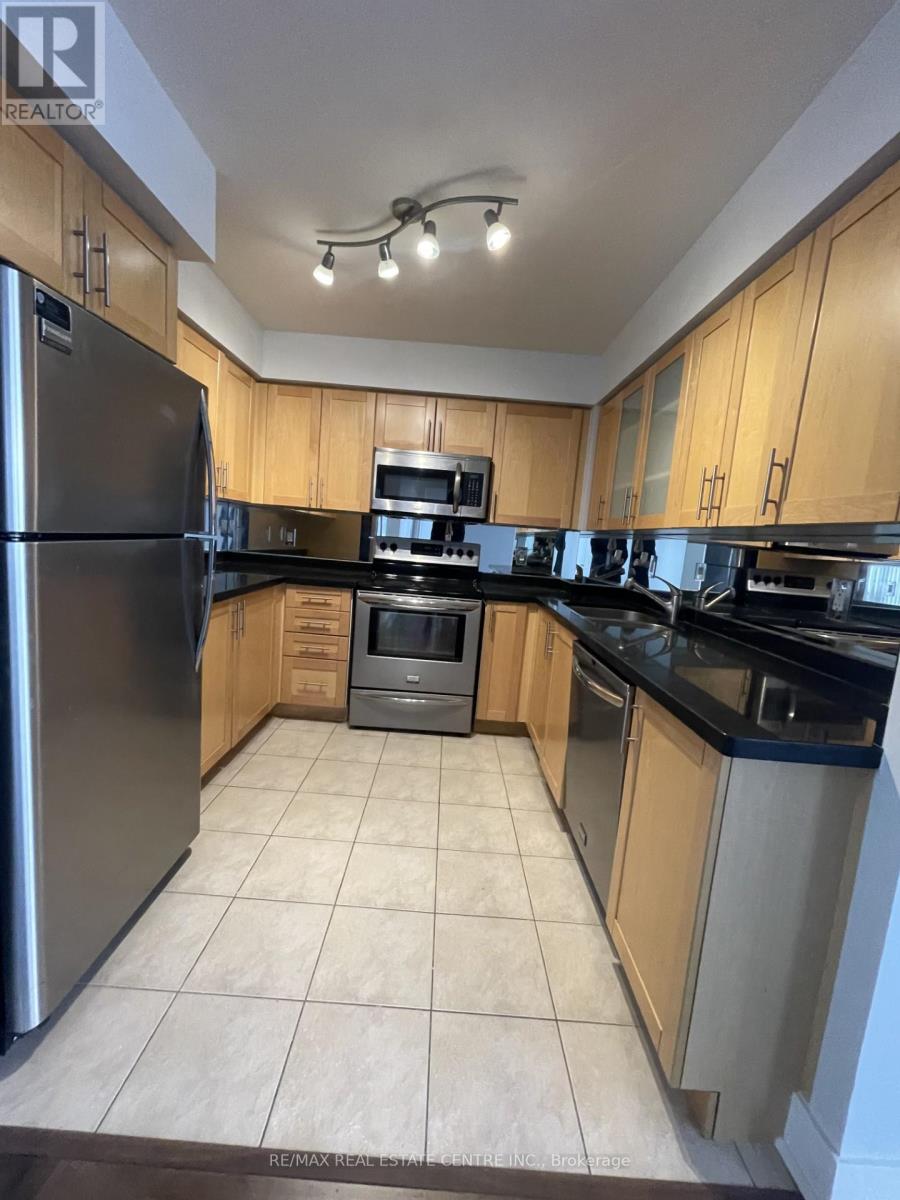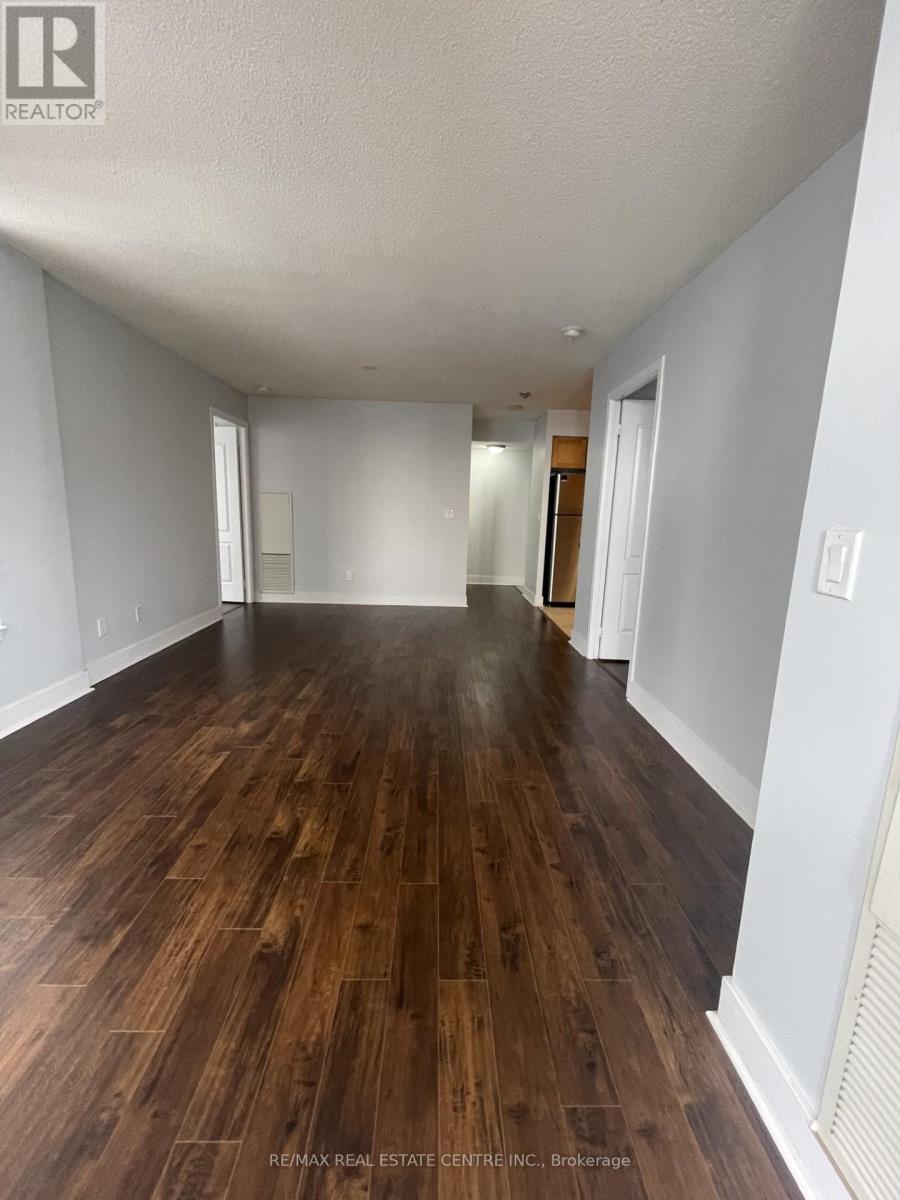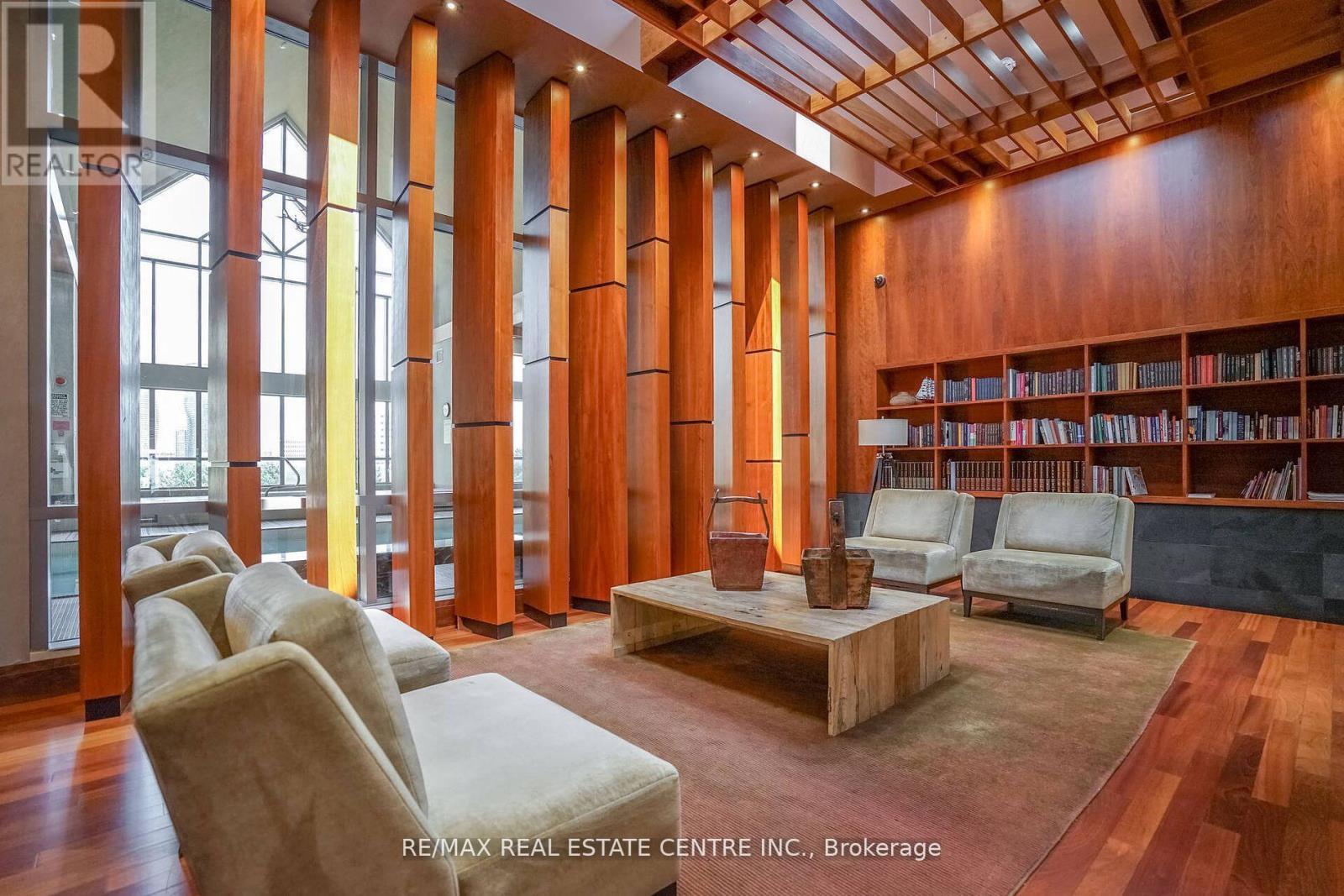1802 - 4090 Living Arts Drive Mississauga, Ontario L5B 4M8
2 Bedroom
2 Bathroom
799.9932 - 898.9921 sqft
Central Air Conditioning
Forced Air
$2,750 Monthly
2 Bedroom W/2 Baths, Corner Condo Apartment, 9 Ft Ceiling, Newer Wood flooring, Sunny And Bright, Freshly painted, Large Balcony, Gourmet Kitchen W/Granite Counters, Under Mount Sink, StainlessAppliances, Walk To Celebration Centre, Square One Shopping Mall, YMCA, Library, City Hall, Living Arts Centre, Close To Public Transport, Highways. GO Train, 24 Hours Concierge. (id:24801)
Property Details
| MLS® Number | W11928472 |
| Property Type | Single Family |
| Community Name | City Centre |
| CommunityFeatures | Pet Restrictions |
| Features | Balcony |
| ParkingSpaceTotal | 1 |
Building
| BathroomTotal | 2 |
| BedroomsAboveGround | 2 |
| BedroomsTotal | 2 |
| Amenities | Storage - Locker |
| Appliances | Blinds, Dishwasher, Dryer, Microwave, Oven, Refrigerator, Washer |
| CoolingType | Central Air Conditioning |
| ExteriorFinish | Concrete |
| FlooringType | Hardwood |
| HeatingFuel | Natural Gas |
| HeatingType | Forced Air |
| SizeInterior | 799.9932 - 898.9921 Sqft |
| Type | Apartment |
Parking
| Underground |
Land
| Acreage | No |
Rooms
| Level | Type | Length | Width | Dimensions |
|---|---|---|---|---|
| Flat | Living Room | 5.81 m | 3.87 m | 5.81 m x 3.87 m |
| Flat | Dining Room | 5.81 m | 3.87 m | 5.81 m x 3.87 m |
| Flat | Kitchen | 2.74 m | 2.49 m | 2.74 m x 2.49 m |
| Flat | Primary Bedroom | 3.28 m | 3.17 m | 3.28 m x 3.17 m |
| Flat | Bedroom 2 | 3.11 m | 2.71 m | 3.11 m x 2.71 m |
Interested?
Contact us for more information
Asif Jamil
Salesperson
RE/MAX Real Estate Centre Inc.
1140 Burnhamthorpe Rd W #141-A
Mississauga, Ontario L5C 4E9
1140 Burnhamthorpe Rd W #141-A
Mississauga, Ontario L5C 4E9































