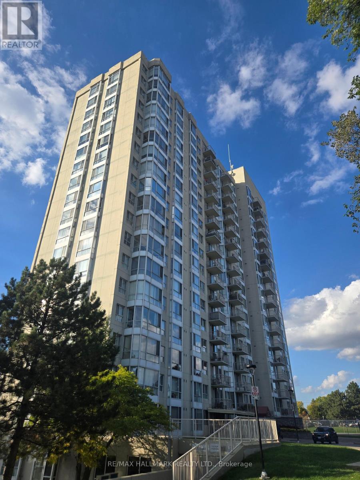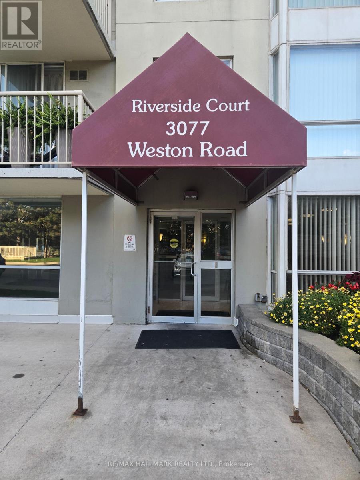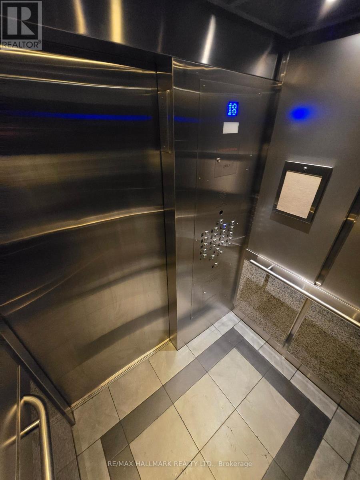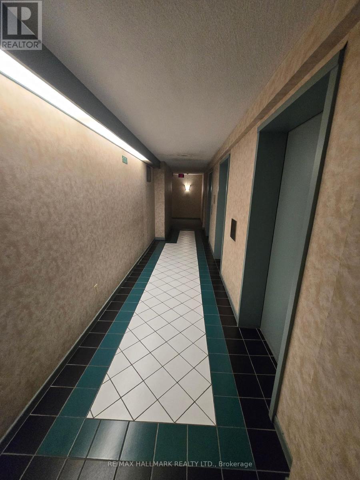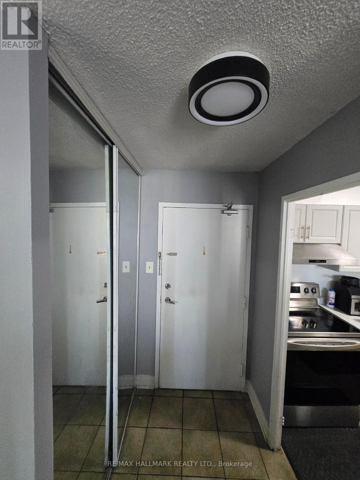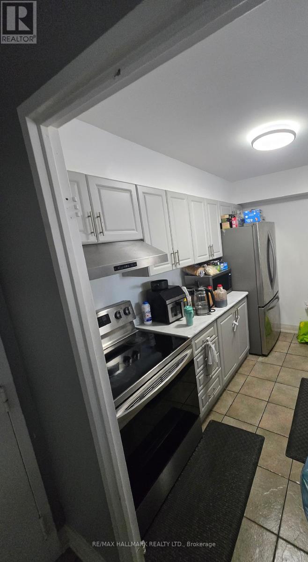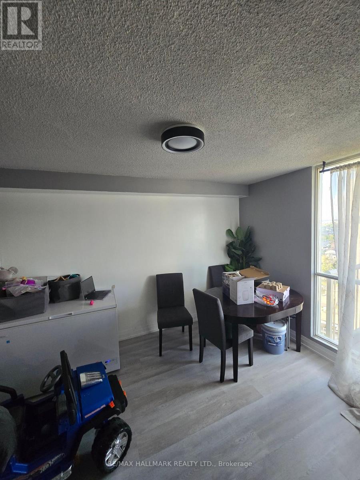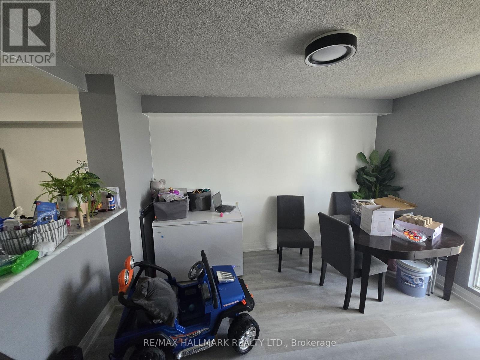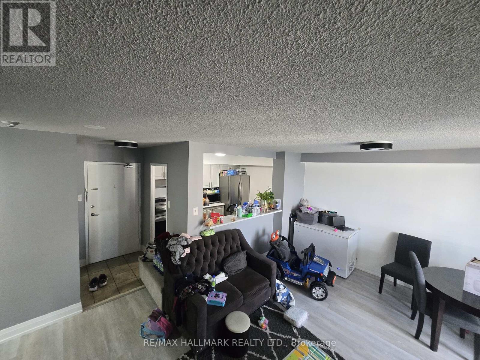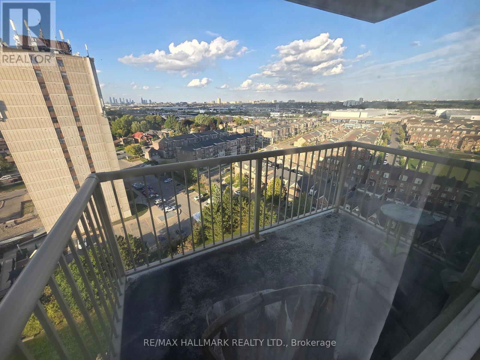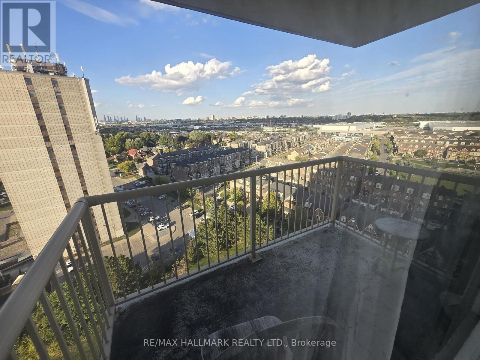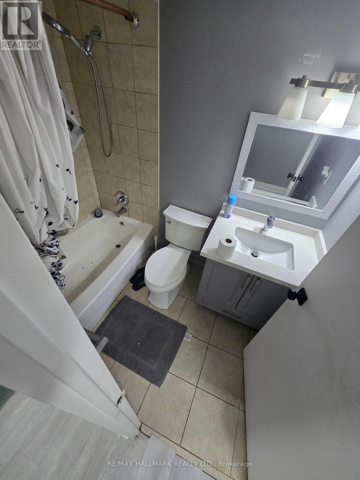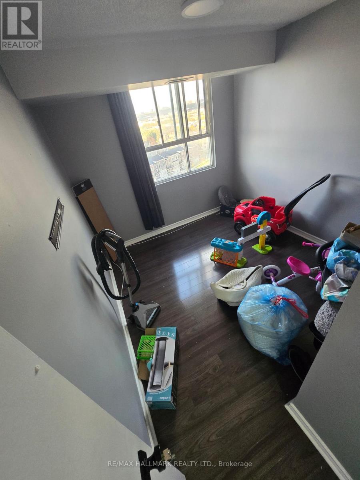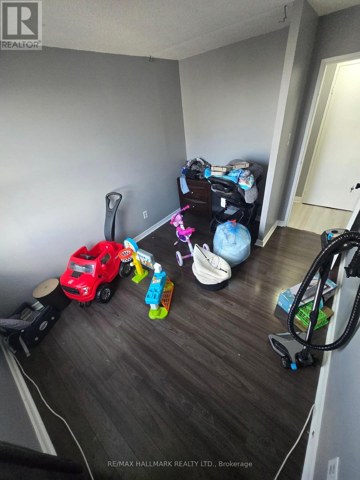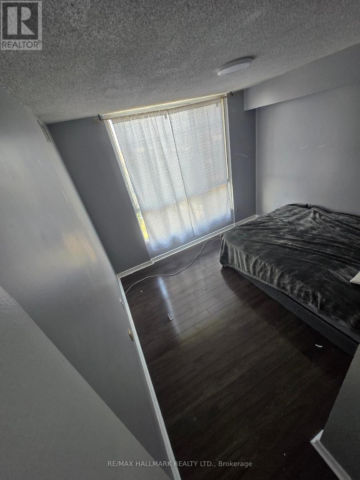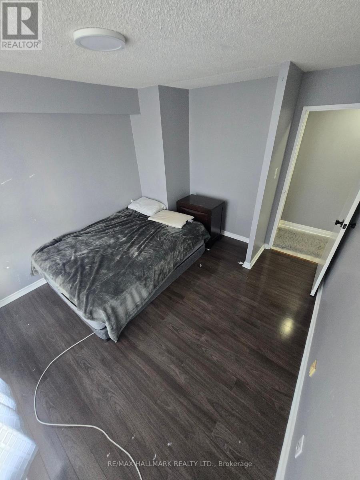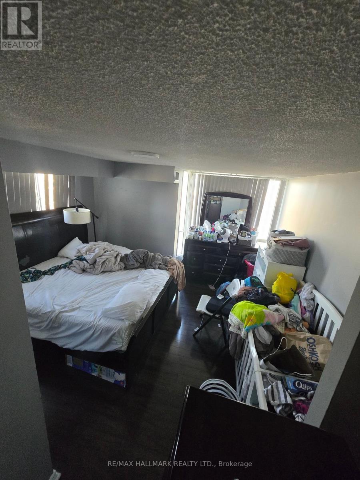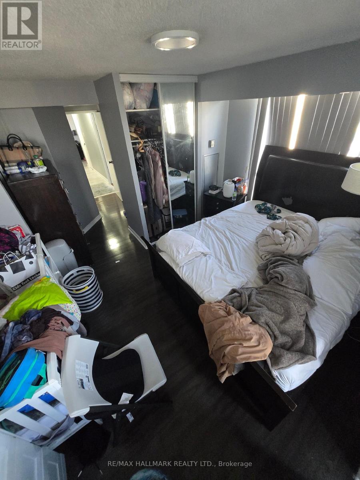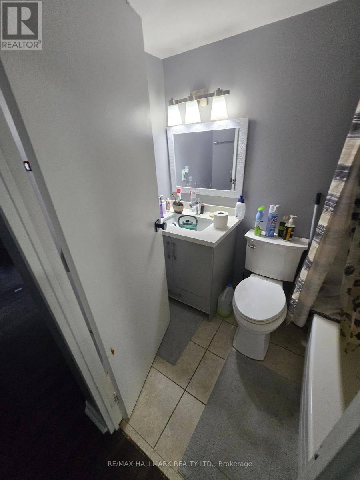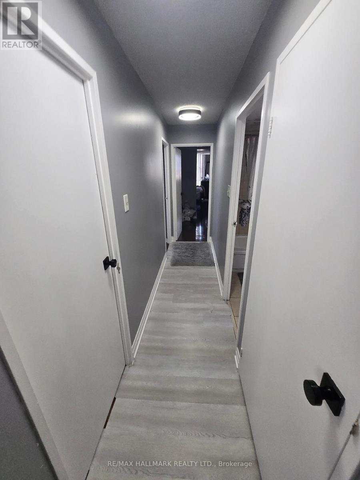1802 - 3077 Weston Road Toronto, Ontario M9M 3A1
3 Bedroom
2 Bathroom
1,000 - 1,199 ft2
Central Air Conditioning
Forced Air
$3,200 Monthly
Bright and spacious 3-bedroom condo and 2 full washrooms. All utilities and 1 Parking spot included in rent! Large family and dining spaces and your private laundry make this the perfect home. Enjoy beautiful views and conveniently located near major highways 400, 401, and 427, and just 10minutes to Pearson Airport. TTC at your doorstep with easy access to Downsview and Wilson Stations. Steps to Humber River Trails and parks. (id:24801)
Property Details
| MLS® Number | W12453077 |
| Property Type | Single Family |
| Community Name | Humberlea-Pelmo Park W5 |
| Community Features | Pets Allowed With Restrictions |
| Features | Carpet Free, In Suite Laundry |
| Parking Space Total | 1 |
Building
| Bathroom Total | 2 |
| Bedrooms Above Ground | 3 |
| Bedrooms Total | 3 |
| Basement Type | None |
| Cooling Type | Central Air Conditioning |
| Exterior Finish | Concrete |
| Foundation Type | Concrete |
| Heating Fuel | Natural Gas |
| Heating Type | Forced Air |
| Size Interior | 1,000 - 1,199 Ft2 |
| Type | Apartment |
Parking
| Underground | |
| Garage |
Land
| Acreage | No |
Rooms
| Level | Type | Length | Width | Dimensions |
|---|---|---|---|---|
| Main Level | Dining Room | 5.18 m | 4 m | 5.18 m x 4 m |
| Main Level | Family Room | 5.18 m | 4 m | 5.18 m x 4 m |
| Main Level | Kitchen | 2.75 m | 2.1 m | 2.75 m x 2.1 m |
| Main Level | Primary Bedroom | 4.97 m | 4.1 m | 4.97 m x 4.1 m |
| Main Level | Bedroom 2 | 2.7 m | 2.7 m | 2.7 m x 2.7 m |
| Main Level | Bedroom 3 | 3.23 m | 2.94 m | 3.23 m x 2.94 m |
Contact Us
Contact us for more information
Sunil Narale
Broker
www.sunviewcorp.com/
RE/MAX Hallmark Realty Ltd.
685 Sheppard Ave E #401
Toronto, Ontario M2K 1B6
685 Sheppard Ave E #401
Toronto, Ontario M2K 1B6
(416) 494-7653
(416) 494-0016


