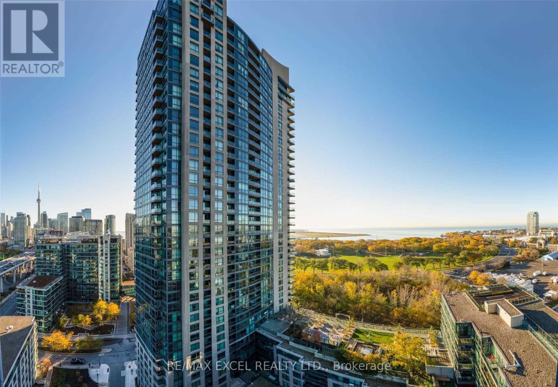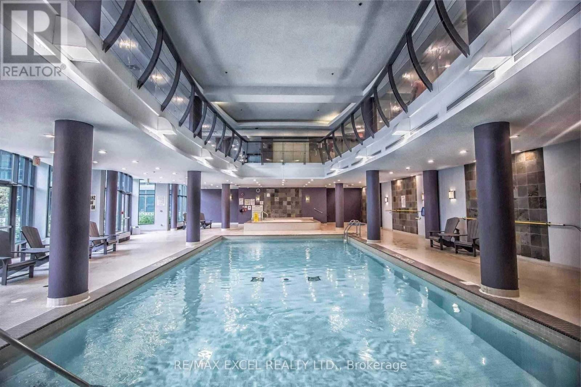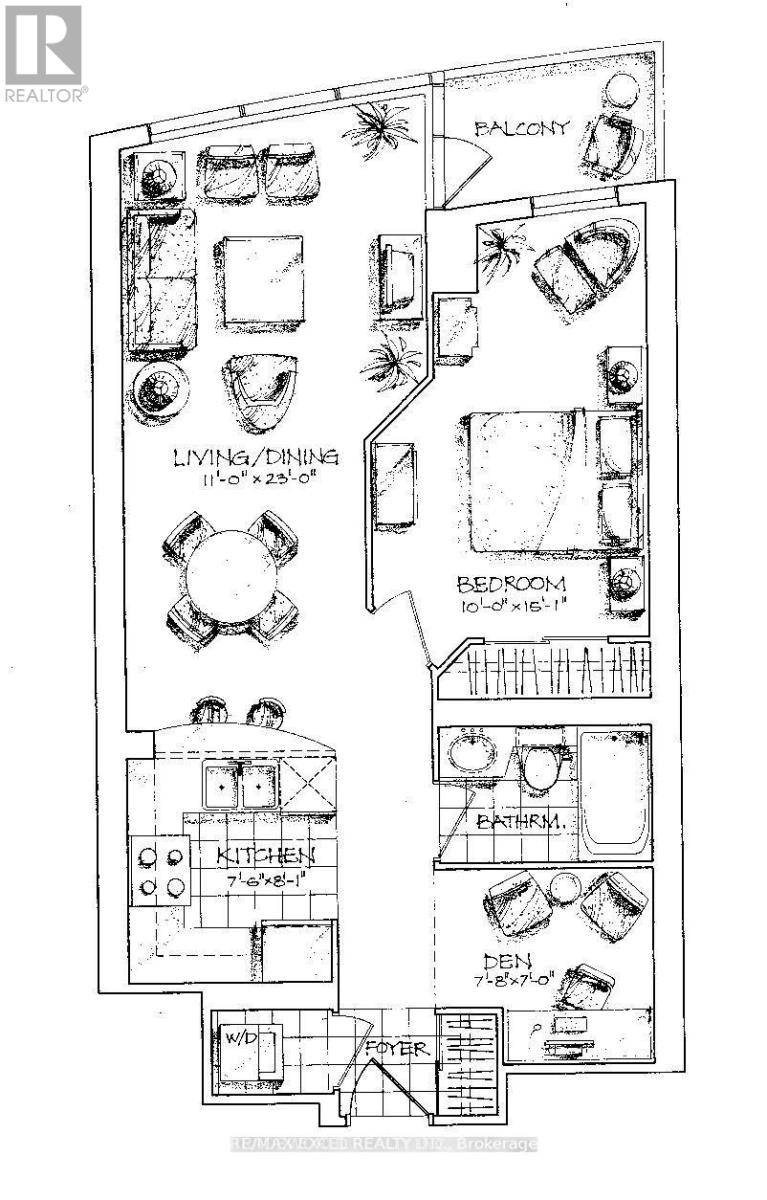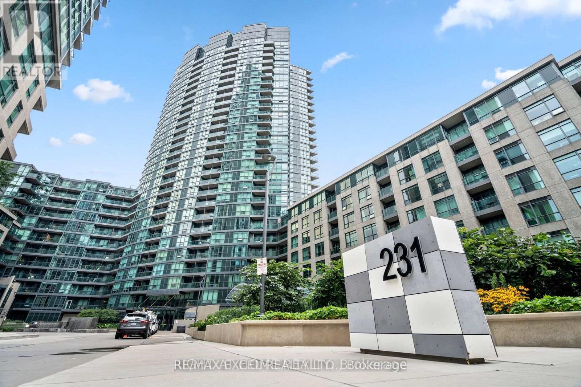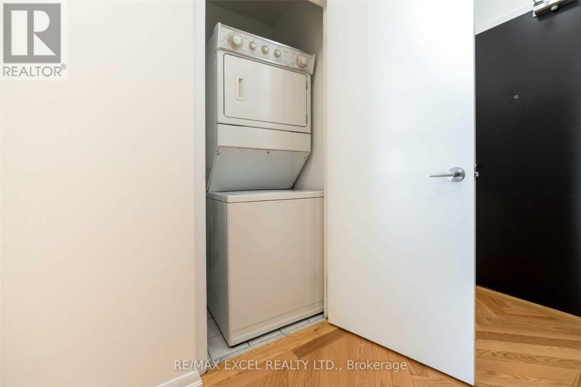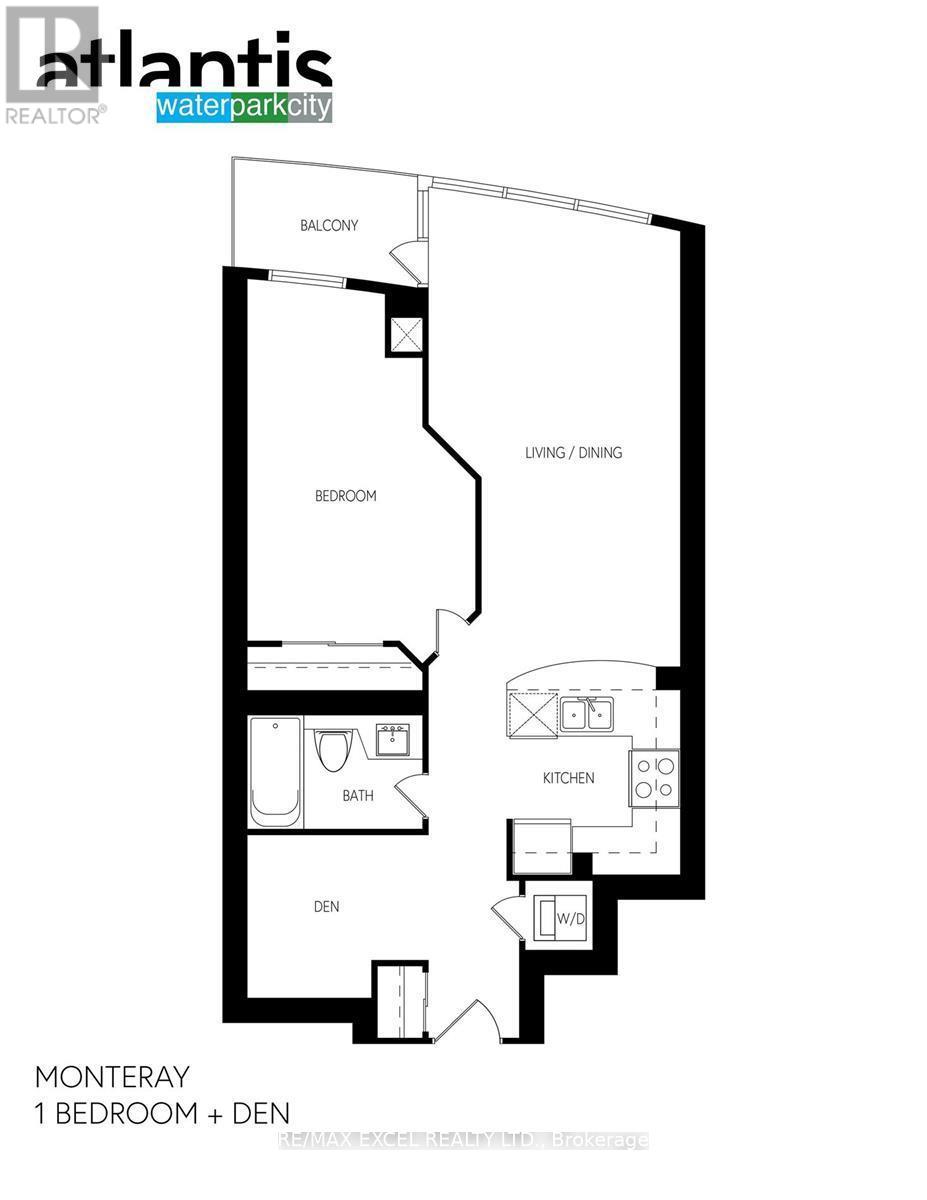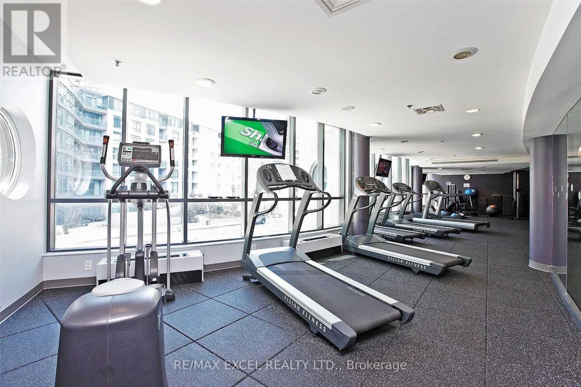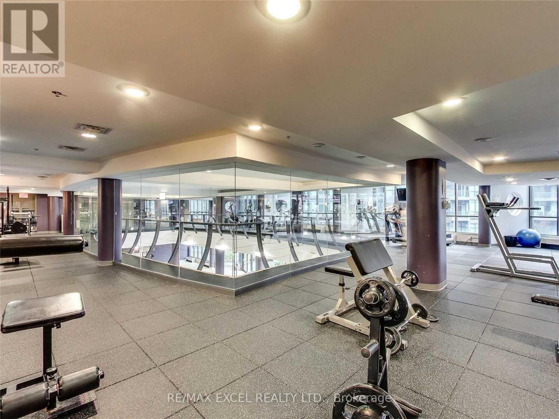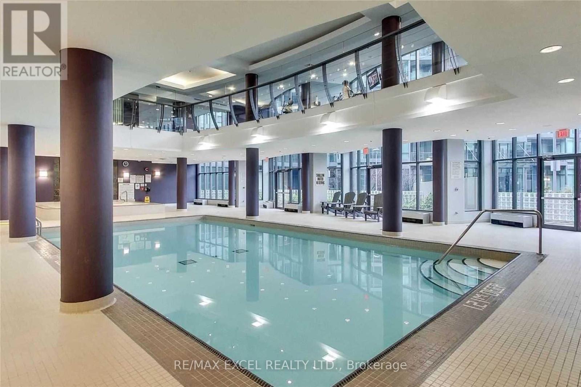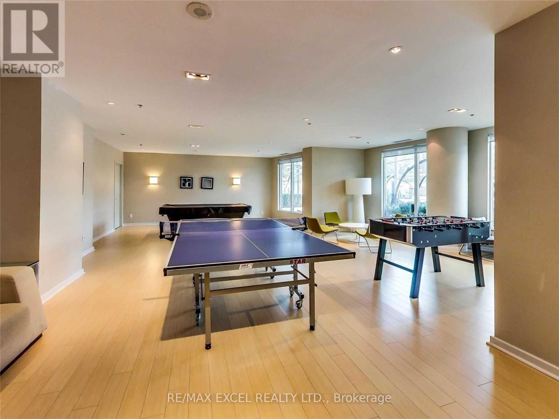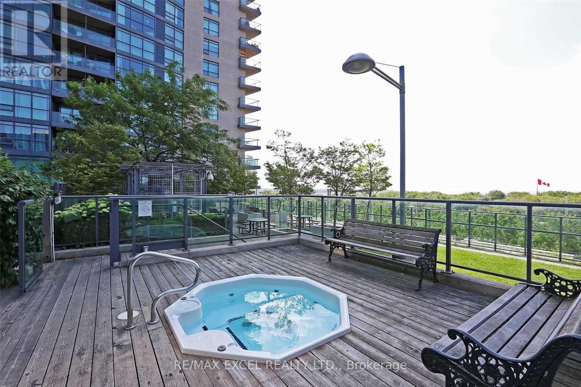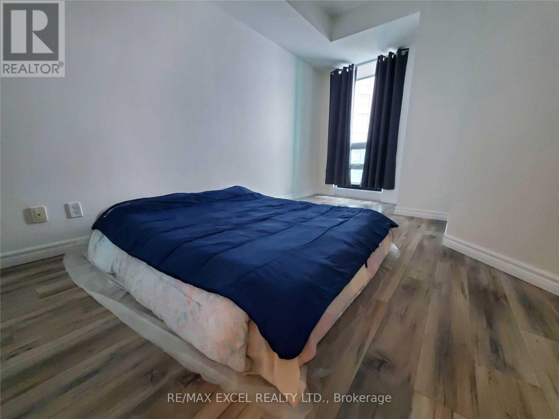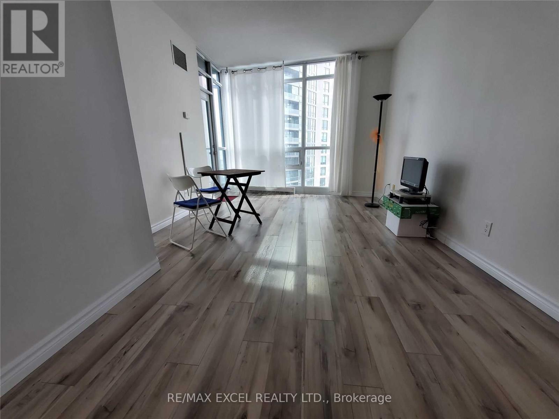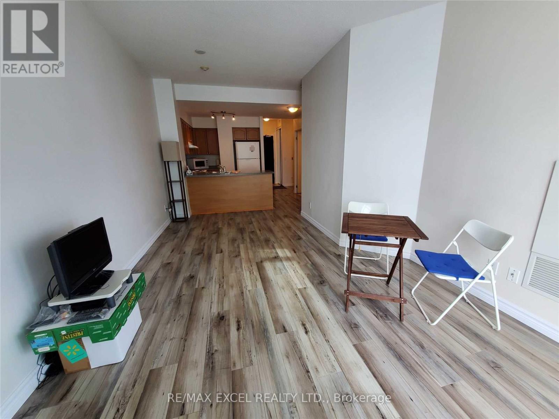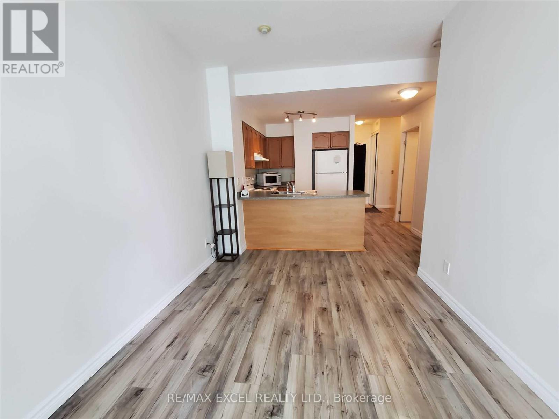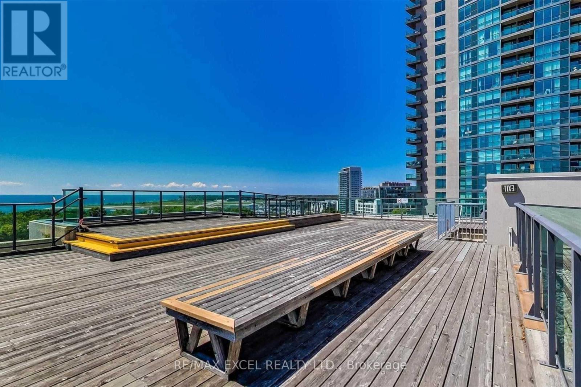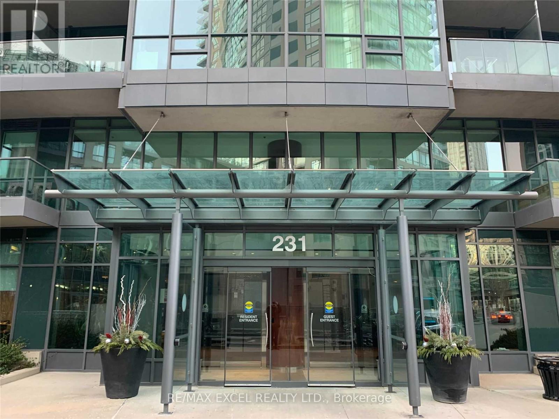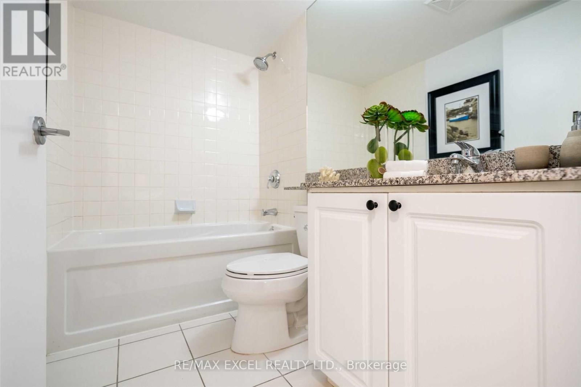1802 - 231 Fort York Boulevard Toronto, Ontario M5V 1B2
2 Bedroom
1 Bathroom
600 - 699 ft2
Indoor Pool
Central Air Conditioning
Forced Air
$2,600 Monthly
Easy to show. well kept unit. Spacious One Bedroom Plus Den That(Den) Can Be Used As A Second Bedroom. With Impressive Lake And City View! Laminate Flooring In Living Room, Dining Area, Bedroom & Den (with circulation and double door enclosed) . Great Facilities, with Indoor Pool, Gym, Roof Top Garden. 24 Hours Concierge, Street Car At Door. Lots of visitor parking (id:24801)
Property Details
| MLS® Number | C12444322 |
| Property Type | Single Family |
| Community Name | Niagara |
| Community Features | Pets Not Allowed |
| Features | Balcony |
| Pool Type | Indoor Pool |
Building
| Bathroom Total | 1 |
| Bedrooms Above Ground | 1 |
| Bedrooms Below Ground | 1 |
| Bedrooms Total | 2 |
| Amenities | Security/concierge, Exercise Centre, Party Room, Visitor Parking |
| Appliances | Dishwasher, Dryer, Stove, Washer, Window Coverings, Refrigerator |
| Cooling Type | Central Air Conditioning |
| Exterior Finish | Concrete |
| Flooring Type | Laminate, Ceramic |
| Heating Fuel | Natural Gas |
| Heating Type | Forced Air |
| Size Interior | 600 - 699 Ft2 |
| Type | Apartment |
Parking
| Garage |
Land
| Acreage | No |
Rooms
| Level | Type | Length | Width | Dimensions |
|---|---|---|---|---|
| Ground Level | Living Room | 6.12 m | 3.3 m | 6.12 m x 3.3 m |
| Ground Level | Dining Room | 6.12 m | 3.3 m | 6.12 m x 3.3 m |
| Ground Level | Kitchen | 2.8 m | 2.29 m | 2.8 m x 2.29 m |
| Ground Level | Primary Bedroom | 4.7 m | 3.03 m | 4.7 m x 3.03 m |
| Ground Level | Den | 2.84 m | 2.13 m | 2.84 m x 2.13 m |
https://www.realtor.ca/real-estate/28950406/1802-231-fort-york-boulevard-toronto-niagara-niagara
Contact Us
Contact us for more information
Ada Ho
Broker
(416) 219-2228
RE/MAX Excel Realty Ltd.
50 Acadia Ave Suite 120
Markham, Ontario L3R 0B3
50 Acadia Ave Suite 120
Markham, Ontario L3R 0B3
(905) 475-4750
(905) 475-4770
www.remaxexcel.com/


