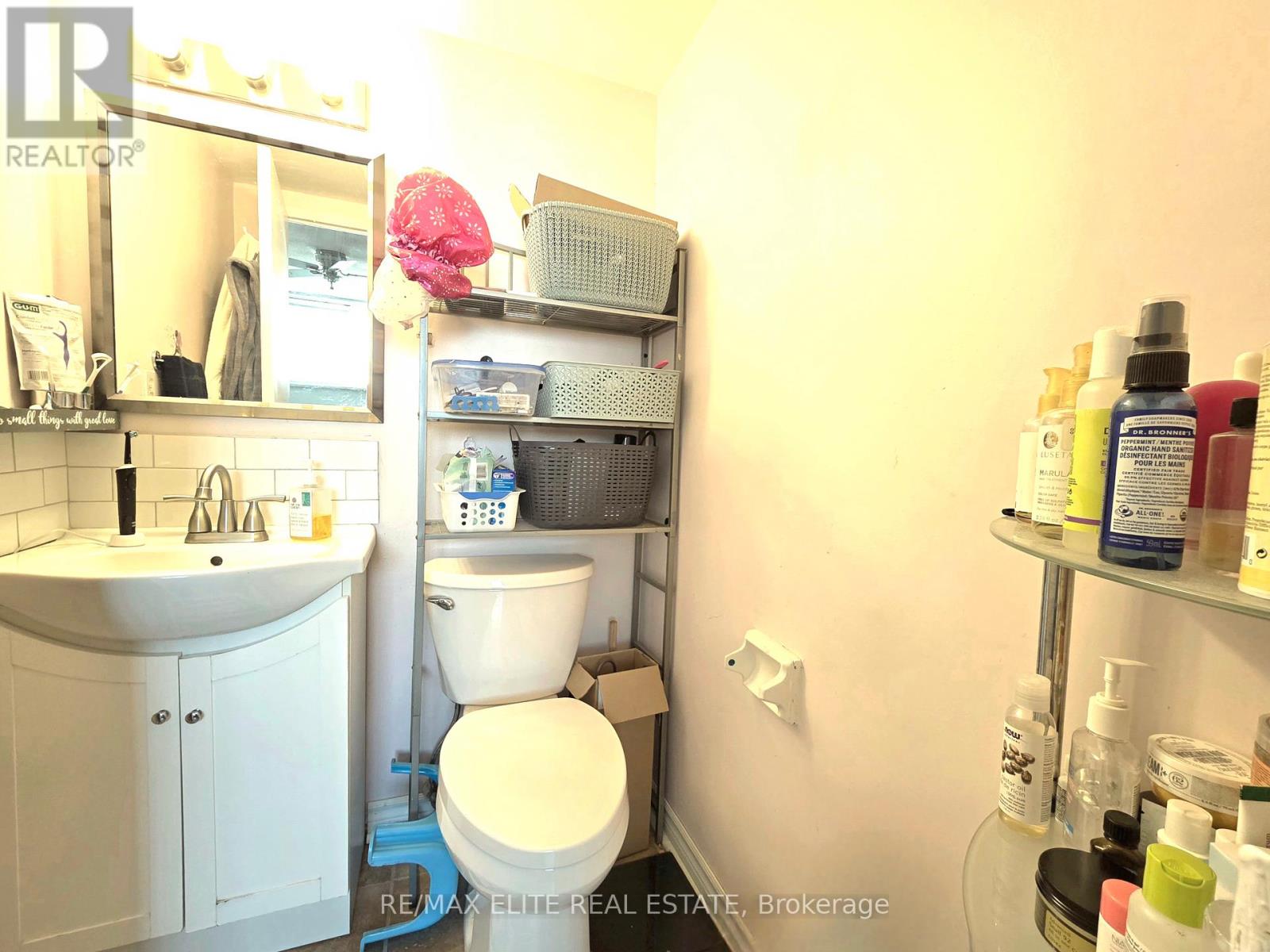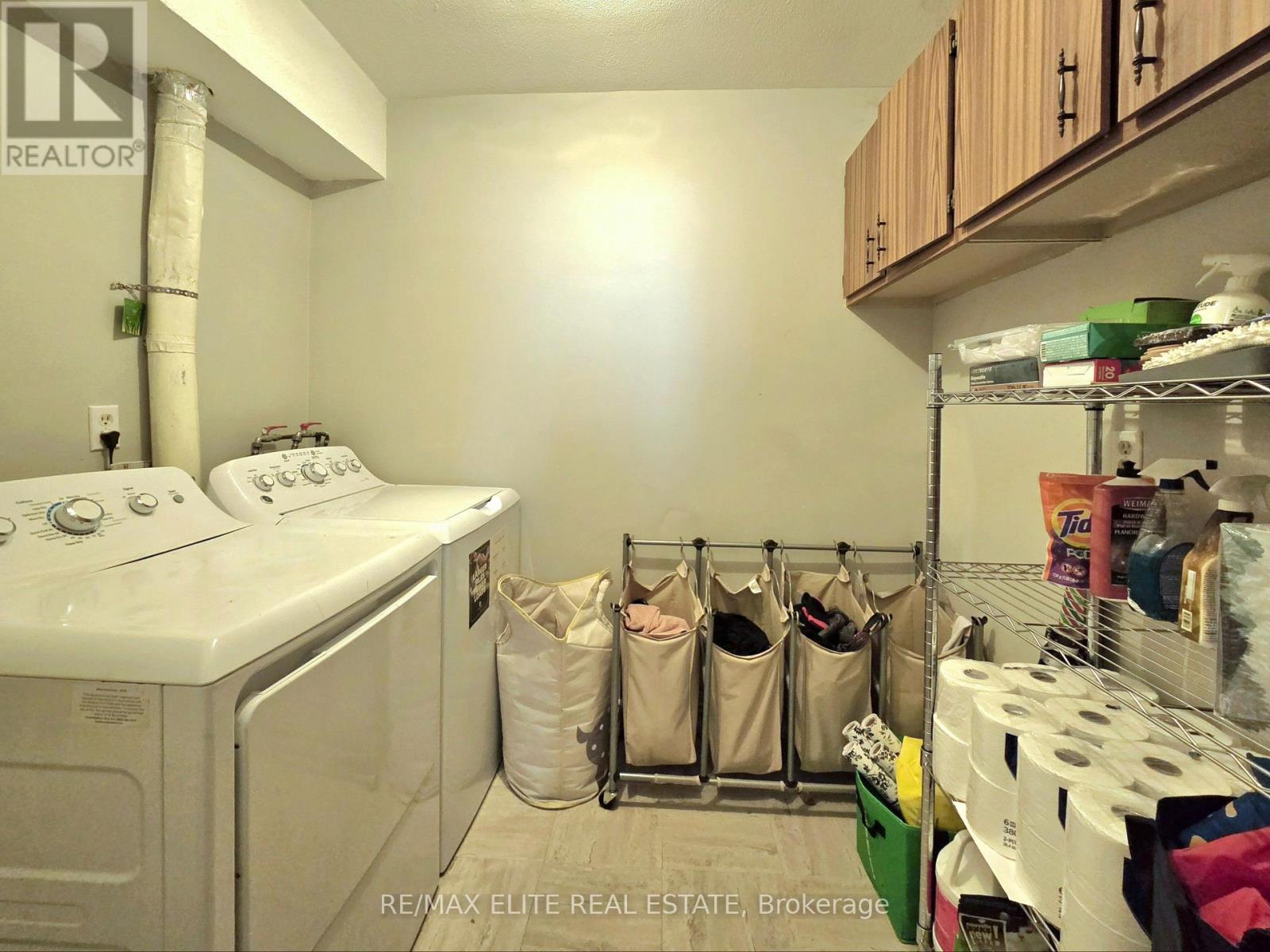1802 - 1360 York Mills Road Toronto, Ontario M3A 2A3
$579,888Maintenance, Heat, Water, Common Area Maintenance, Insurance, Parking
$902.53 Monthly
Maintenance, Heat, Water, Common Area Maintenance, Insurance, Parking
$902.53 MonthlyTurnkey luxury Corner Unit! located In Most Demanding Area of Toronto* Bright & Spacious 3 Beds, 2 Baths Units w/Open Balcony* Beautiful Unobstructed Views* Modern Open Concept Design with sunken Living Room*Over 1000 sqr Ft + Balcony of Living Space*High Floor w/Incredible North Views*Open & Bright Flr To Ceiling Windows* New Tiles In Kitchen & Bathrooms* Completely Move-In Ready* Gorgeous Gourmet Kitchen with Good Amount of Counter Space* Master Has 2 Pc Ensuite + W/I Closet* Convenient Large In-suite storage & laundry Room* well-Maintained Unit*Bike Room, Library, Gym, Party Room And Sauna*Minutes Away From Public Transit, Subway, Dvp,401,Costco, Fairview Mall, Schools, Restaurants Shopping & More. **** EXTRAS **** Fridge, Stove, Dishwasher, Washer and Dryer, Existing window Coverings, All Existing Electrical Fixtures,1 Parking, Priceless Unobstructed North View, Great location. Amenities Include Outdoor Swimming Pool. Gym, Meeting Room, And Library (id:24801)
Property Details
| MLS® Number | C11958657 |
| Property Type | Single Family |
| Community Name | Parkwoods-Donalda |
| Amenities Near By | Park, Public Transit, Schools |
| Community Features | Pet Restrictions |
| Features | Balcony, Carpet Free |
| Parking Space Total | 1 |
| View Type | View |
Building
| Bathroom Total | 2 |
| Bedrooms Above Ground | 3 |
| Bedrooms Total | 3 |
| Amenities | Exercise Centre, Party Room, Recreation Centre, Sauna |
| Cooling Type | Wall Unit |
| Exterior Finish | Brick |
| Flooring Type | Carpeted, Laminate |
| Half Bath Total | 1 |
| Heating Fuel | Electric |
| Heating Type | Radiant Heat |
| Size Interior | 1,000 - 1,199 Ft2 |
| Type | Apartment |
Parking
| Underground | |
| Garage |
Land
| Acreage | No |
| Land Amenities | Park, Public Transit, Schools |
Rooms
| Level | Type | Length | Width | Dimensions |
|---|---|---|---|---|
| Main Level | Living Room | 5.68 m | 3.47 m | 5.68 m x 3.47 m |
| Main Level | Dining Room | 3.33 m | 3.07 m | 3.33 m x 3.07 m |
| Main Level | Kitchen | 3.29 m | 2.11 m | 3.29 m x 2.11 m |
| Main Level | Primary Bedroom | 4.24 m | 3.38 m | 4.24 m x 3.38 m |
| Main Level | Bedroom 2 | 3.64 m | 2.44 m | 3.64 m x 2.44 m |
| Main Level | Bedroom 3 | 3.86 m | 2.6 m | 3.86 m x 2.6 m |
| Ground Level | Laundry Room | 2.3 m | 1.78 m | 2.3 m x 1.78 m |
Contact Us
Contact us for more information
Mike Safaei
Salesperson
www.facebook.com/Properties.GTA
www.linkedin.com/in/mike-safaei/
165 East Beaver Creek Rd #18
Richmond Hill, Ontario L4B 2N2
(888) 884-0105
(888) 884-0106

























