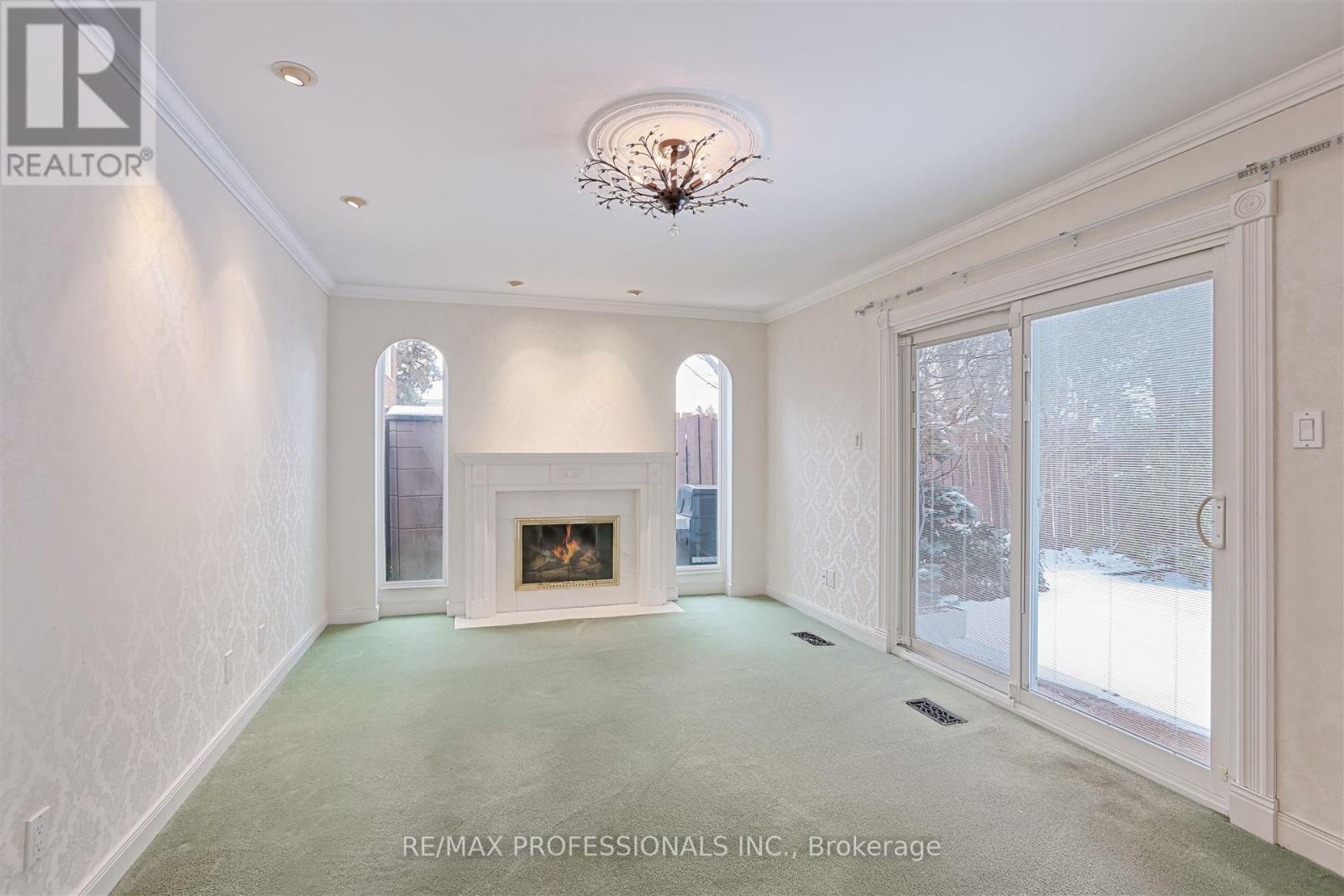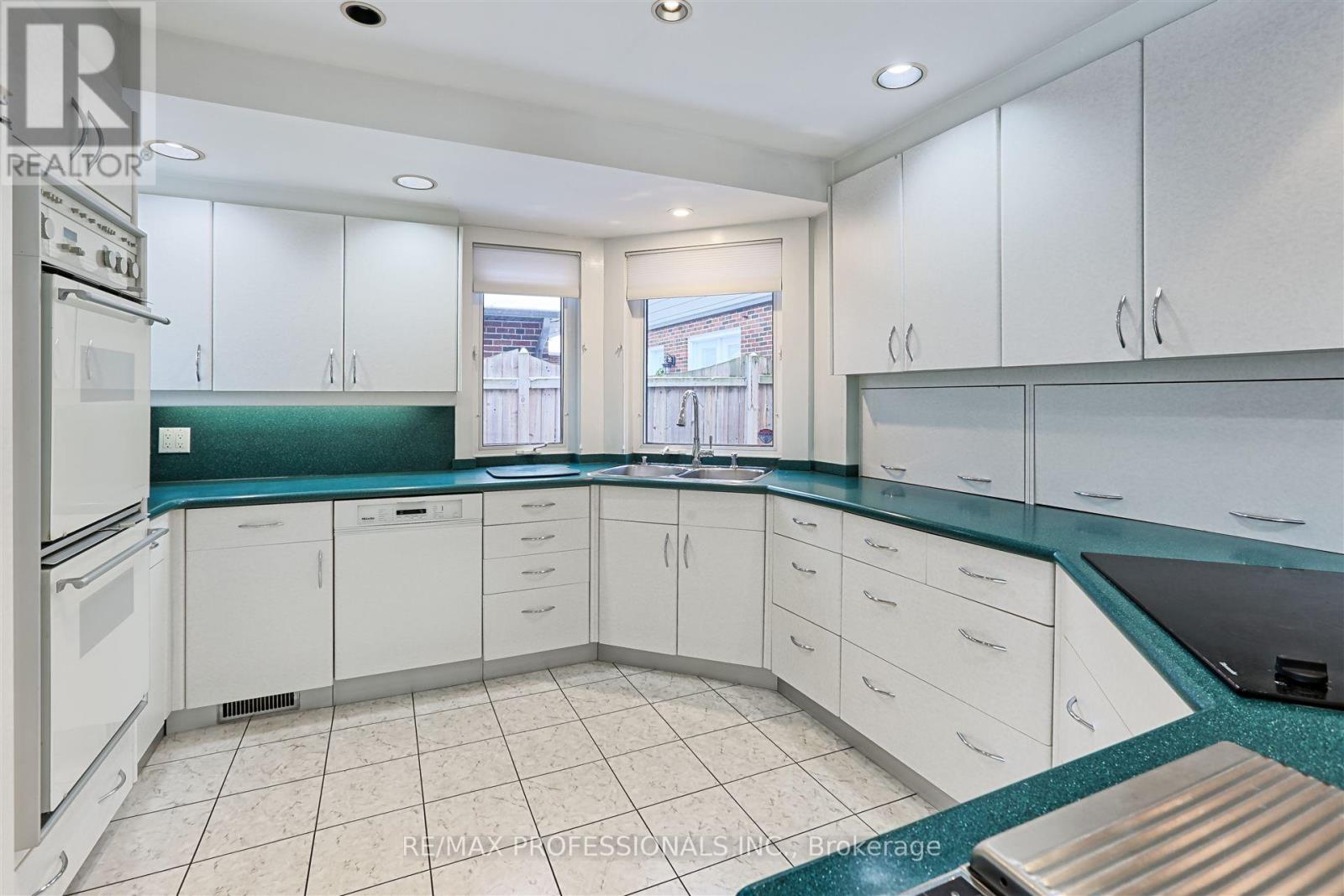1801 Stonepath Crescent Mississauga, Ontario L4X 1Y1
$1,499,000
Welcome to this bright and spacious 4-bedroom, two-storey home in the highly sought-after Applewood neighbourhood. Featuring a 2-car garage and 4 additional parking spaces on the driveway, this family residence offers ample space for both living and entertaining.The home boasts four generously sized bedrooms, including an oversized primary suite with a walk-in sitting room, ensuite bathroom, and two large closets. The main floor includes a large living room, a powder room, a home office, and an eat-in kitchen overlooking the backyard. The bright dining room features a gas fireplace and a walkout to the backyard, which offers a pool, brick patio, and plenty of space for relaxing or entertaining perfect for family gatherings.Nestled in a quiet, family-friendly area, this property offers endless potential for customization to suit your needs and taste. The prestigious Applewood neighbourhood is known for its fantastic sense of community, with great schools, parks, shopping, and recreational facilities an idyllic place to raise a family.Conveniently located on the border of Toronto, this home is just minutes from Markland Woods Golf Club and Etobicoke Centennial sports facilities, with easy access to major highways and Pearson Airport.Come see this remarkable house and make it your dream home! **** EXTRAS **** Pool House W/New Pool Pump 2023 and Pool Heater in 2022, Skylights & Roof 2024 , Hepa Furnace 2021, Water Feature in Backyard, Gas BBQ Connection, Heated Floor in Primary Ensuite, Sprinkler System, Landscape Lighting, Blinds in Window/Doors (id:24801)
Open House
This property has open houses!
11:00 am
Ends at:1:00 pm
2:00 pm
Ends at:4:00 pm
2:00 pm
Ends at:4:00 pm
Property Details
| MLS® Number | W11925341 |
| Property Type | Single Family |
| Community Name | Applewood |
| AmenitiesNearBy | Public Transit, Schools, Place Of Worship |
| CommunityFeatures | School Bus |
| Features | Flat Site, Level, Paved Yard |
| ParkingSpaceTotal | 6 |
| PoolType | Inground Pool |
| Structure | Patio(s), Shed |
Building
| BathroomTotal | 3 |
| BedroomsAboveGround | 4 |
| BedroomsTotal | 4 |
| Amenities | Fireplace(s) |
| Appliances | Garage Door Opener Remote(s), Oven - Built-in, Range, Garburator, Water Heater, Dishwasher, Dryer, Freezer, Jacuzzi, Microwave, Oven, Refrigerator, Stove, Washer |
| BasementDevelopment | Finished |
| BasementType | Full (finished) |
| ConstructionStyleAttachment | Detached |
| CoolingType | Central Air Conditioning |
| ExteriorFinish | Brick, Vinyl Siding |
| FireProtection | Smoke Detectors, Alarm System |
| FireplacePresent | Yes |
| FireplaceTotal | 1 |
| FlooringType | Marble, Concrete, Carpeted, Hardwood |
| FoundationType | Poured Concrete |
| HalfBathTotal | 1 |
| HeatingFuel | Natural Gas |
| HeatingType | Forced Air |
| StoriesTotal | 2 |
| SizeInterior | 2999.975 - 3499.9705 Sqft |
| Type | House |
| UtilityWater | Municipal Water |
Parking
| Attached Garage |
Land
| Acreage | No |
| FenceType | Fenced Yard |
| LandAmenities | Public Transit, Schools, Place Of Worship |
| LandscapeFeatures | Lawn Sprinkler, Landscaped |
| Sewer | Sanitary Sewer |
| SizeDepth | 120 Ft ,2 In |
| SizeFrontage | 50 Ft ,1 In |
| SizeIrregular | 50.1 X 120.2 Ft |
| SizeTotalText | 50.1 X 120.2 Ft |
| ZoningDescription | Residential |
Rooms
| Level | Type | Length | Width | Dimensions |
|---|---|---|---|---|
| Second Level | Primary Bedroom | 7.93 m | 3.86 m | 7.93 m x 3.86 m |
| Second Level | Bedroom 2 | 4.62 m | 3.48 m | 4.62 m x 3.48 m |
| Second Level | Bedroom 3 | 3.48 m | 3.25 m | 3.48 m x 3.25 m |
| Second Level | Bedroom 4 | 3.35 m | 3.25 m | 3.35 m x 3.25 m |
| Lower Level | Laundry Room | 3.96 m | 2.62 m | 3.96 m x 2.62 m |
| Lower Level | Workshop | 4.27 m | 2.44 m | 4.27 m x 2.44 m |
| Lower Level | Recreational, Games Room | 8.79 m | 3.58 m | 8.79 m x 3.58 m |
| Main Level | Foyer | 7.73 m | 2.44 m | 7.73 m x 2.44 m |
| Main Level | Living Room | 5.49 m | 3.78 m | 5.49 m x 3.78 m |
| Main Level | Dining Room | 5.42 m | 3.44 m | 5.42 m x 3.44 m |
| Main Level | Office | 3.3 m | 3.15 m | 3.3 m x 3.15 m |
| Main Level | Kitchen | 5.41 m | 3.25 m | 5.41 m x 3.25 m |
Utilities
| Sewer | Installed |
https://www.realtor.ca/real-estate/27806426/1801-stonepath-crescent-mississauga-applewood-applewood
Interested?
Contact us for more information
Motria Dzulynsky
Salesperson
4242 Dundas St W Unit 9
Toronto, Ontario M8X 1Y6
Eva Stec
Salesperson
4242 Dundas St W Unit 9
Toronto, Ontario M8X 1Y6











































