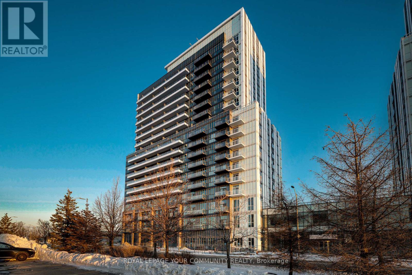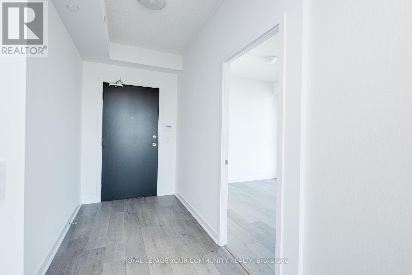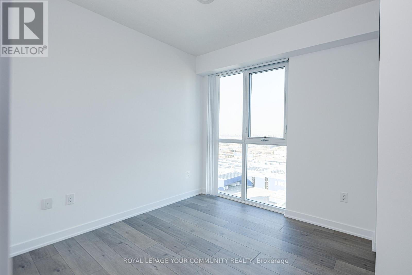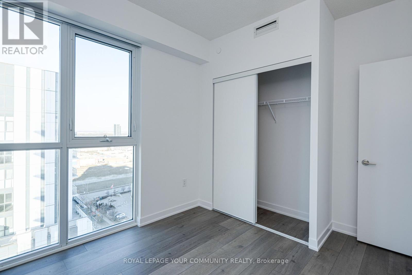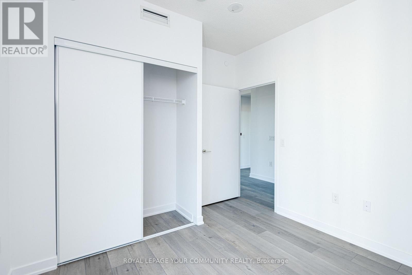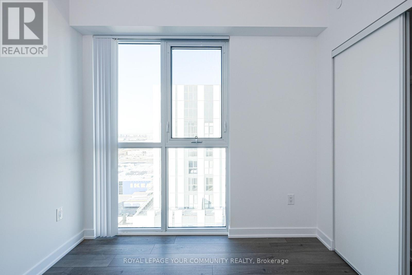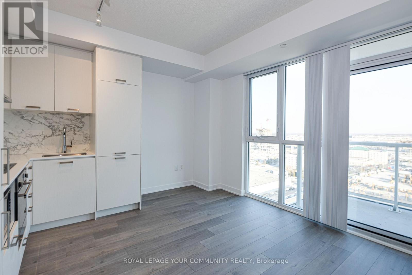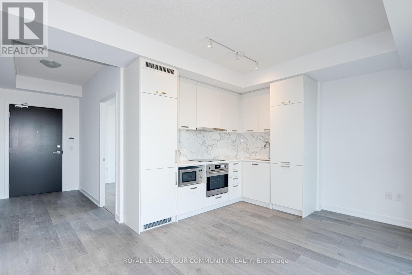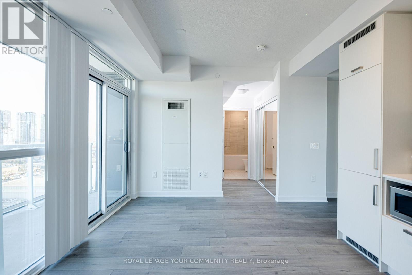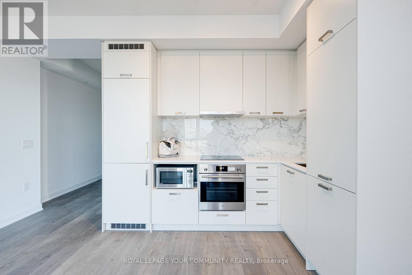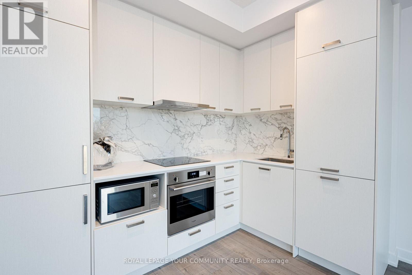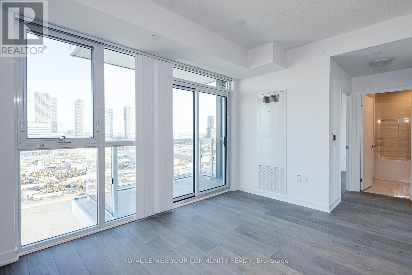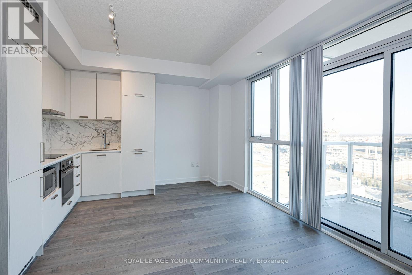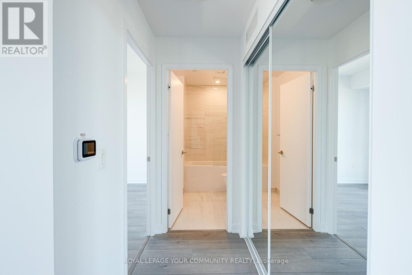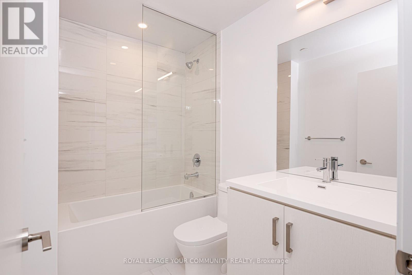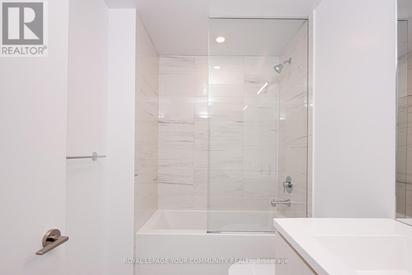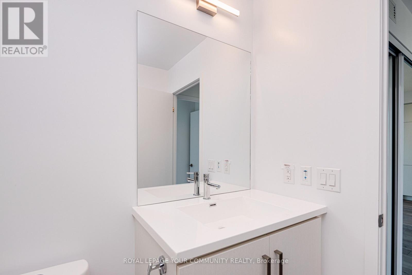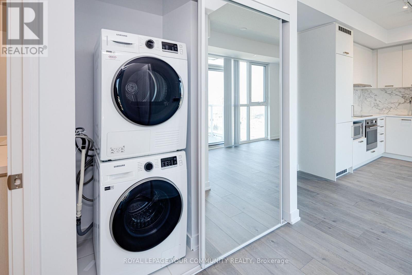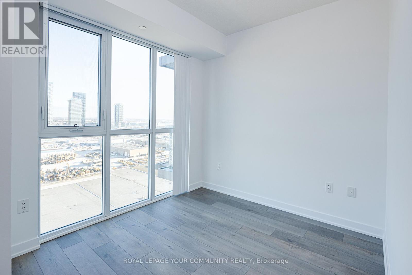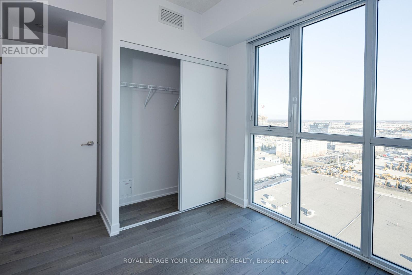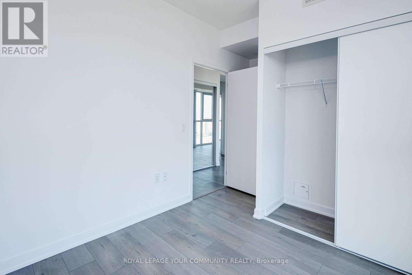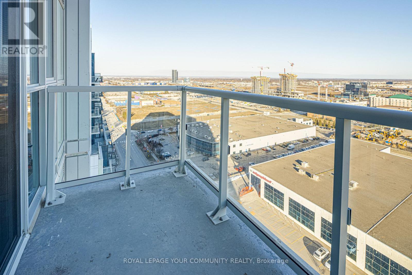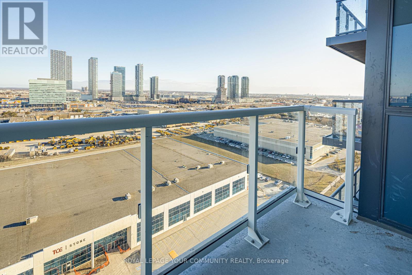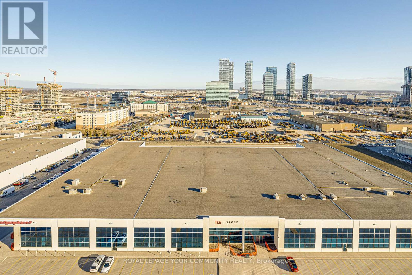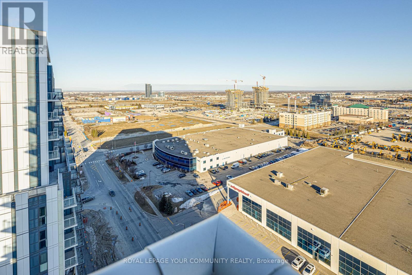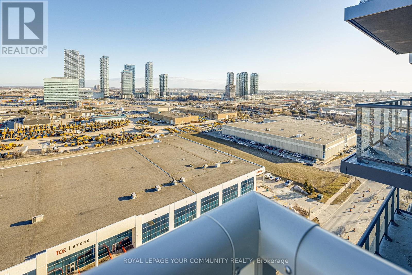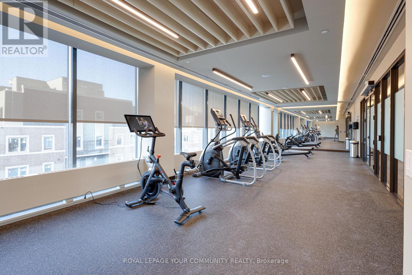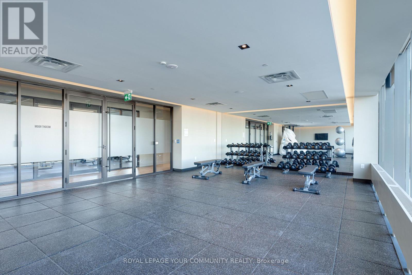1801 - 38 Honeycrisp Crescent Vaughan, Ontario L4K 0M8
2 Bedroom
1 Bathroom
600 - 699 ft2
Central Air Conditioning
Forced Air
$2,400 Monthly
Welcome To Your New Home; Located Walking Distance From The Vaughan Metropolitan Bus Terminal And Subway, Making It Easy To Navigate The City. This Newly Built 2 Bed And 1X4 Piece Bath Is Great For A New Family Or Newlyweds. The Kitchen Provides Enough Space To Entertain And Meal Prep. This Unit Also Provides One Parking Spot, And A Locker For Extra Storage. Not To Mention The Great Surrounding Amenities Such As Ikea, Costco, Cineplex Cinemas, Walmart. (id:24801)
Property Details
| MLS® Number | N12453116 |
| Property Type | Single Family |
| Community Name | Vaughan Corporate Centre |
| Community Features | Pets Allowed With Restrictions |
| Features | Balcony |
| Parking Space Total | 1 |
Building
| Bathroom Total | 1 |
| Bedrooms Above Ground | 2 |
| Bedrooms Total | 2 |
| Amenities | Storage - Locker |
| Basement Type | None |
| Cooling Type | Central Air Conditioning |
| Exterior Finish | Brick |
| Heating Fuel | Natural Gas |
| Heating Type | Forced Air |
| Size Interior | 600 - 699 Ft2 |
| Type | Apartment |
Parking
| Underground | |
| Garage |
Land
| Acreage | No |
Contact Us
Contact us for more information
Zecko Jalloul
Salesperson
www.zecko.ca/
Royal LePage Your Community Realty
9411 Jane Street
Vaughan, Ontario L6A 4J3
9411 Jane Street
Vaughan, Ontario L6A 4J3
(905) 832-6656
(905) 832-6918
www.yourcommunityrealty.com/


