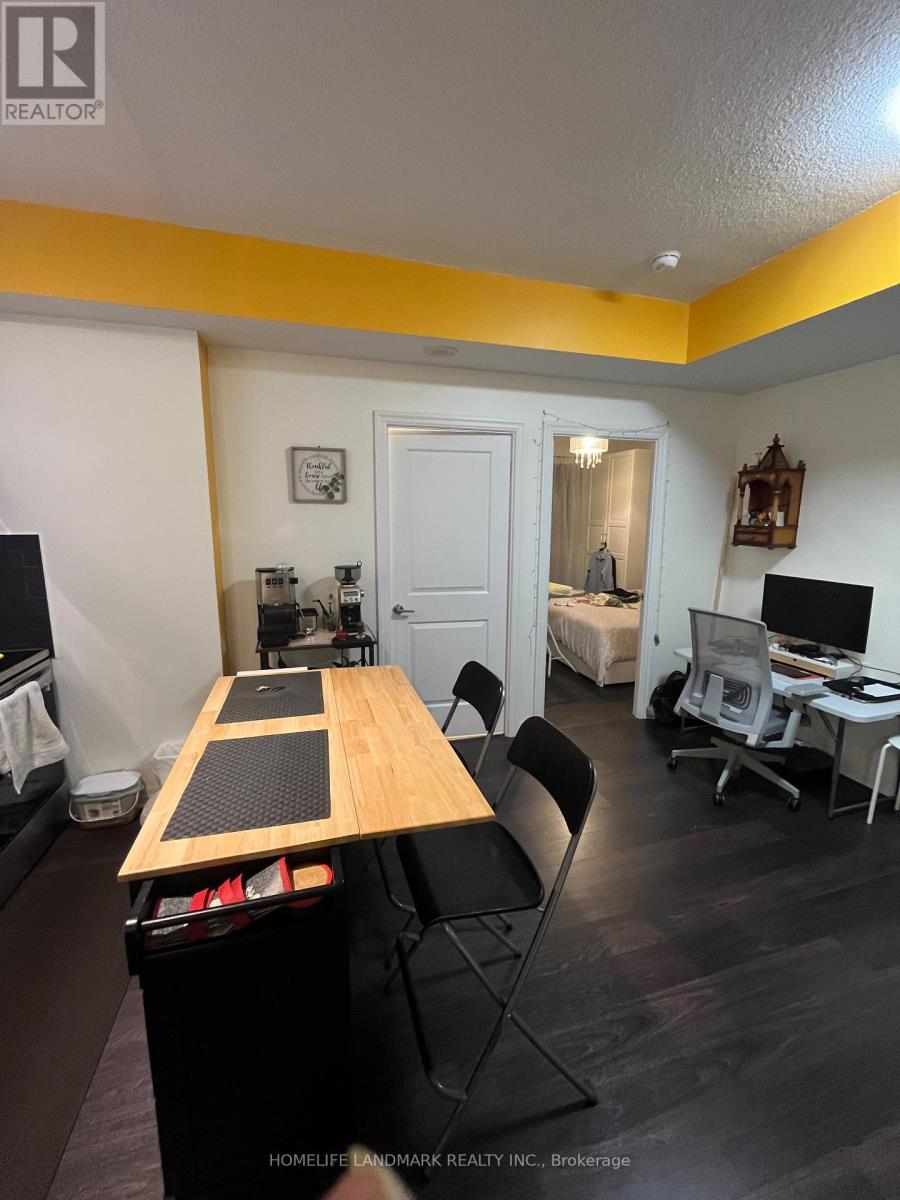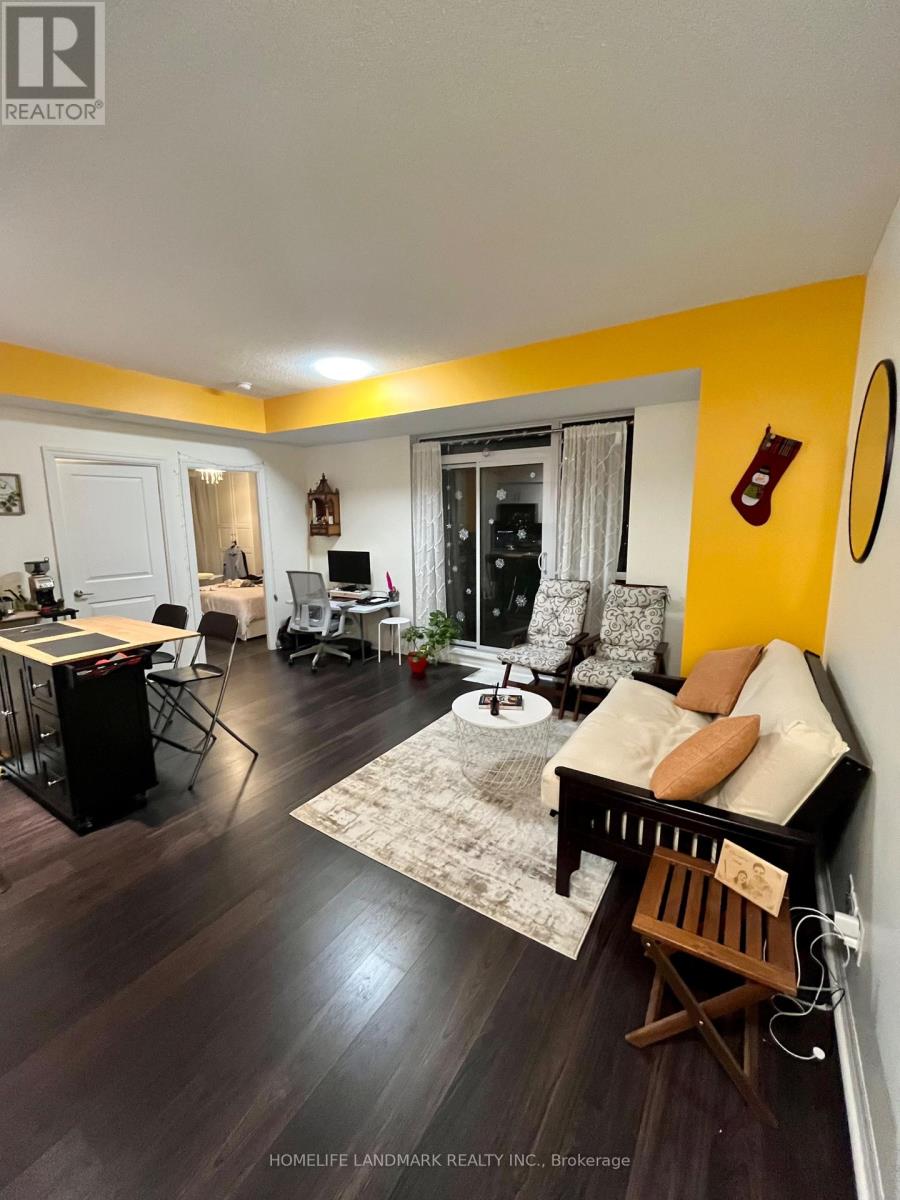1801 - 30 Heron's Hill Way Toronto, Ontario M2J 0A7
$2,450 Monthly
Amazingly bright corner unit. Great Ceiling Clearance. Ceiling to bottom. Close to Everywhere. Highway 401 and 404 right across from Fairview Mall and Subway Station. Public Transportation at the door. 5 Stars amenities Yoga room, Sauna, Pool, Jacuzzi, Party Room Guest Suits, Concierge, Game Room, Bike Storage,Cyber Lounge,Gym. **** EXTRAS **** New SS Fridge, Stove, B/I dishwasher , Range Hood & Microwave, Washer and Dryer. All Existing electrical Light Features. All Bathrooms Mirrors, All window Coverings. Kitchen Island. (id:24801)
Property Details
| MLS® Number | C11938458 |
| Property Type | Single Family |
| Community Name | Henry Farm |
| Community Features | Pet Restrictions |
| Features | Balcony |
| Parking Space Total | 1 |
Building
| Bathroom Total | 1 |
| Bedrooms Above Ground | 1 |
| Bedrooms Total | 1 |
| Amenities | Security/concierge, Exercise Centre, Recreation Centre, Storage - Locker |
| Cooling Type | Central Air Conditioning |
| Exterior Finish | Concrete |
| Fire Protection | Security System, Smoke Detectors, Alarm System, Monitored Alarm |
| Flooring Type | Vinyl, Laminate |
| Heating Fuel | Natural Gas |
| Heating Type | Forced Air |
| Size Interior | 600 - 699 Ft2 |
| Type | Apartment |
Parking
| Underground |
Land
| Acreage | No |
Rooms
| Level | Type | Length | Width | Dimensions |
|---|---|---|---|---|
| Flat | Bedroom | 12.6 m | 12.24 m | 12.6 m x 12.24 m |
| Flat | Living Room | 16.99 m | 16.34 m | 16.99 m x 16.34 m |
| Flat | Dining Room | 16.99 m | 16.34 m | 16.99 m x 16.34 m |
| Flat | Kitchen | Measurements not available | ||
| Flat | Foyer | 9.22 m | 3.28 m | 9.22 m x 3.28 m |
https://www.realtor.ca/real-estate/27837244/1801-30-herons-hill-way-toronto-henry-farm-henry-farm
Contact Us
Contact us for more information
Leo Veliz
Salesperson
1678 Bloor St., West
Toronto, Ontario M6P 1A9
(416) 769-1616
(416) 769-1524
www.remaxwest.com













