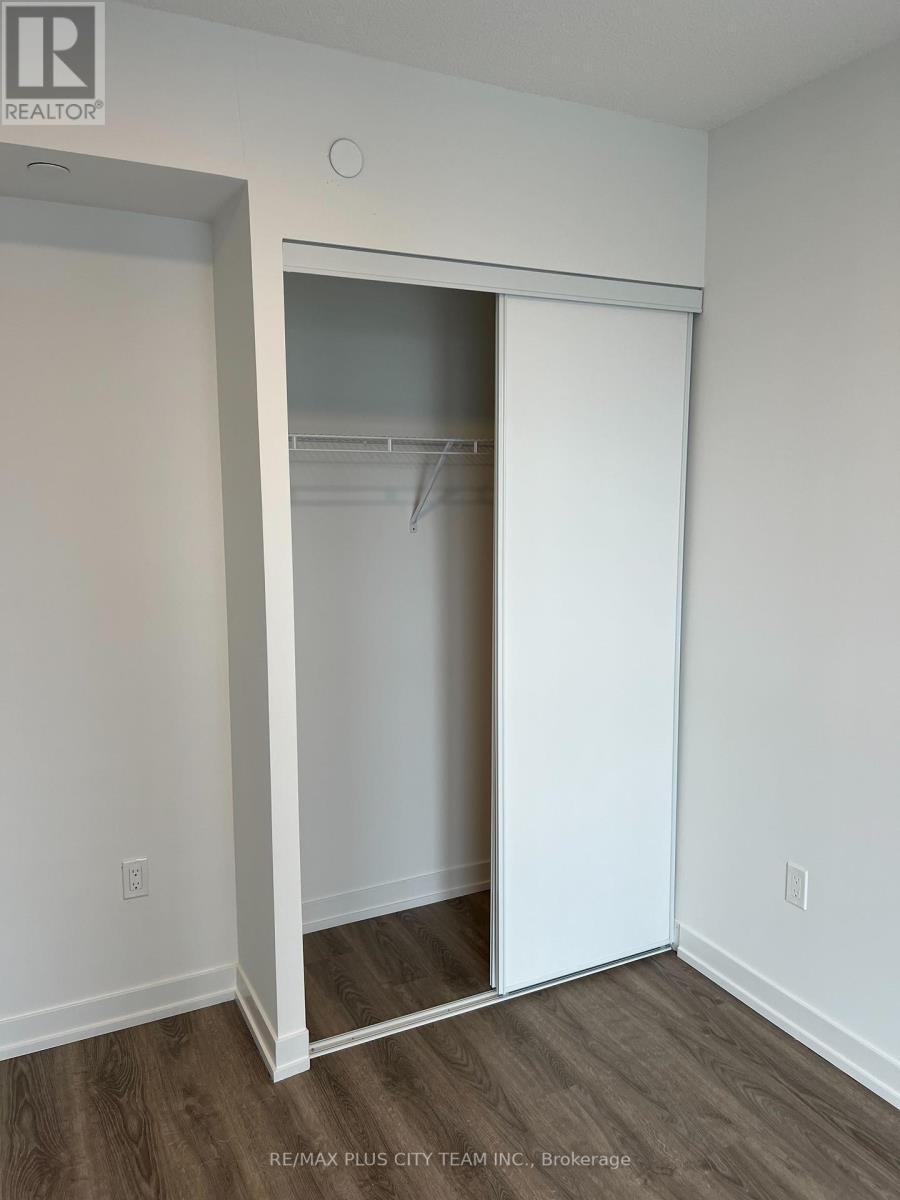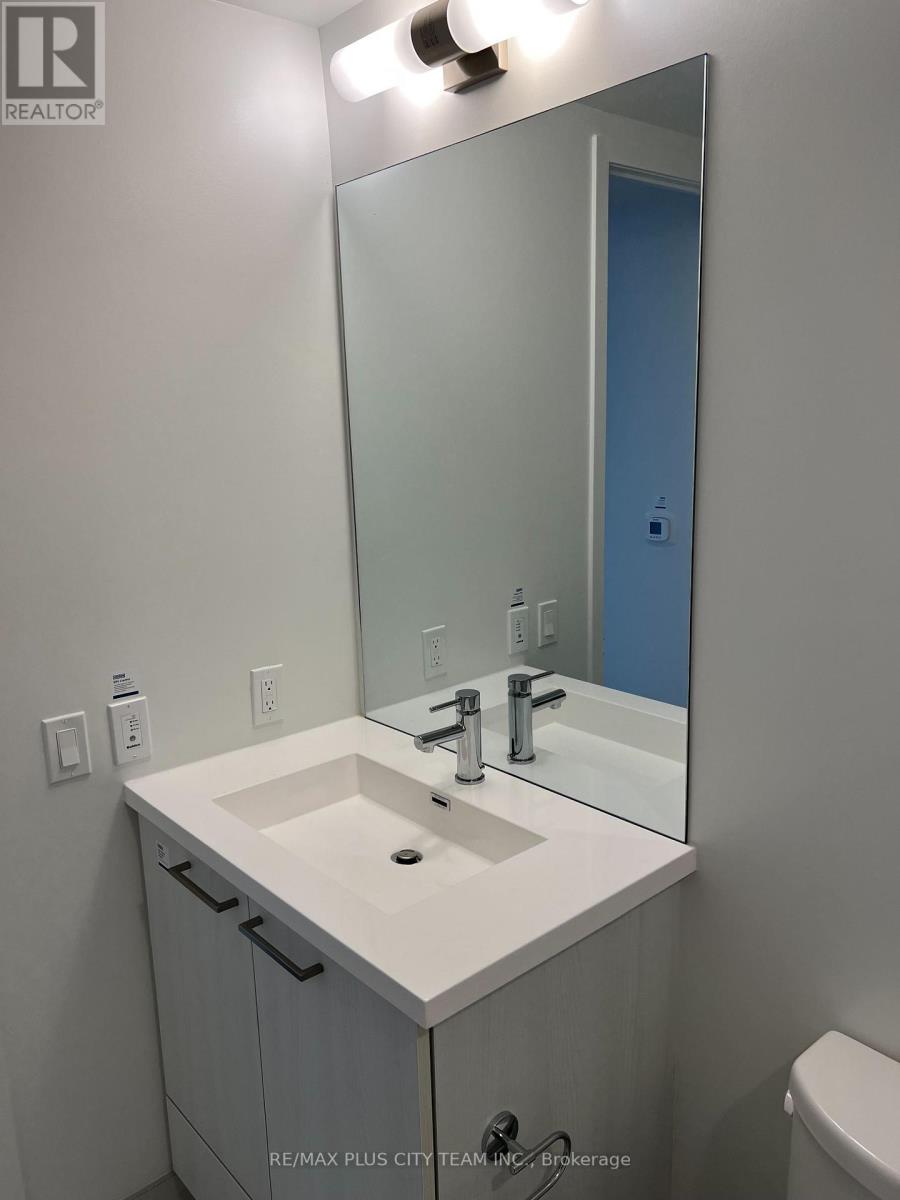1801 - 195 Commerce Street Vaughan, Ontario L4K 0P9
$1,800 Monthly
Discover modern living in this brand-new, spacious one-bedroom condo featuring thoughtfully designed space and an impressive 107 sqft. balcony. The open-concept layout is perfect for contemporary living, with sleek finishes throughout. The kitchen boasts stainless steel appliances, stone countertops, and ample storage, making it as functional as it's stylish. Enjoy the convenience of ensuite laundry for added comfort and efficiency. The large balcony offers a seamless indoor-outdoor experience, perfect for relaxing or entertaining. Located in a master-planned community, residents have access to an incredible array of amenities spread across 70,000 sq. ft. Highlights include a swimming pool, basketball court, soccer field, kids playroom, music studio, farmers market, and more a lifestyle that combines relaxation, recreation, and convenience. Ideally situated, this condo is steps away from Vaughan Metropolitan Subway Station, with quick access to popular destinations like Cineplex, Costco, IKEA, and major highways, including the 400. Experience the perfect blend of modern design, exceptional amenities, and a prime location in this stunning new home. (id:24801)
Property Details
| MLS® Number | N11935919 |
| Property Type | Single Family |
| Community Name | Vaughan Corporate Centre |
| Community Features | Pet Restrictions |
| Features | Balcony, Carpet Free |
Building
| Bathroom Total | 1 |
| Bedrooms Above Ground | 1 |
| Bedrooms Total | 1 |
| Appliances | Cooktop, Dishwasher, Dryer, Microwave, Refrigerator, Stove, Washer |
| Cooling Type | Central Air Conditioning |
| Exterior Finish | Concrete |
| Flooring Type | Laminate |
| Heating Fuel | Natural Gas |
| Heating Type | Forced Air |
| Type | Apartment |
Land
| Acreage | No |
Rooms
| Level | Type | Length | Width | Dimensions |
|---|---|---|---|---|
| Flat | Living Room | 3.05 m | 2.47 m | 3.05 m x 2.47 m |
| Flat | Dining Room | 3.05 m | 2.47 m | 3.05 m x 2.47 m |
| Flat | Kitchen | 3.84 m | 2.6 m | 3.84 m x 2.6 m |
| Flat | Primary Bedroom | 3.3 m | 3.26 m | 3.3 m x 3.26 m |
| Flat | Foyer | 1.33 m | 2.78 m | 1.33 m x 2.78 m |
| Flat | Other | 6.13 m | 1.55 m | 6.13 m x 1.55 m |
Contact Us
Contact us for more information
Sundeep Bahl
Salesperson
www.remaxpluscity.com/
14b Harbour Street
Toronto, Ontario M5J 2Y4
(647) 259-8806
(416) 866-8806
Jeff Carr
Salesperson
14b Harbour Street
Toronto, Ontario M5J 2Y4
(647) 259-8806
(416) 866-8806



















