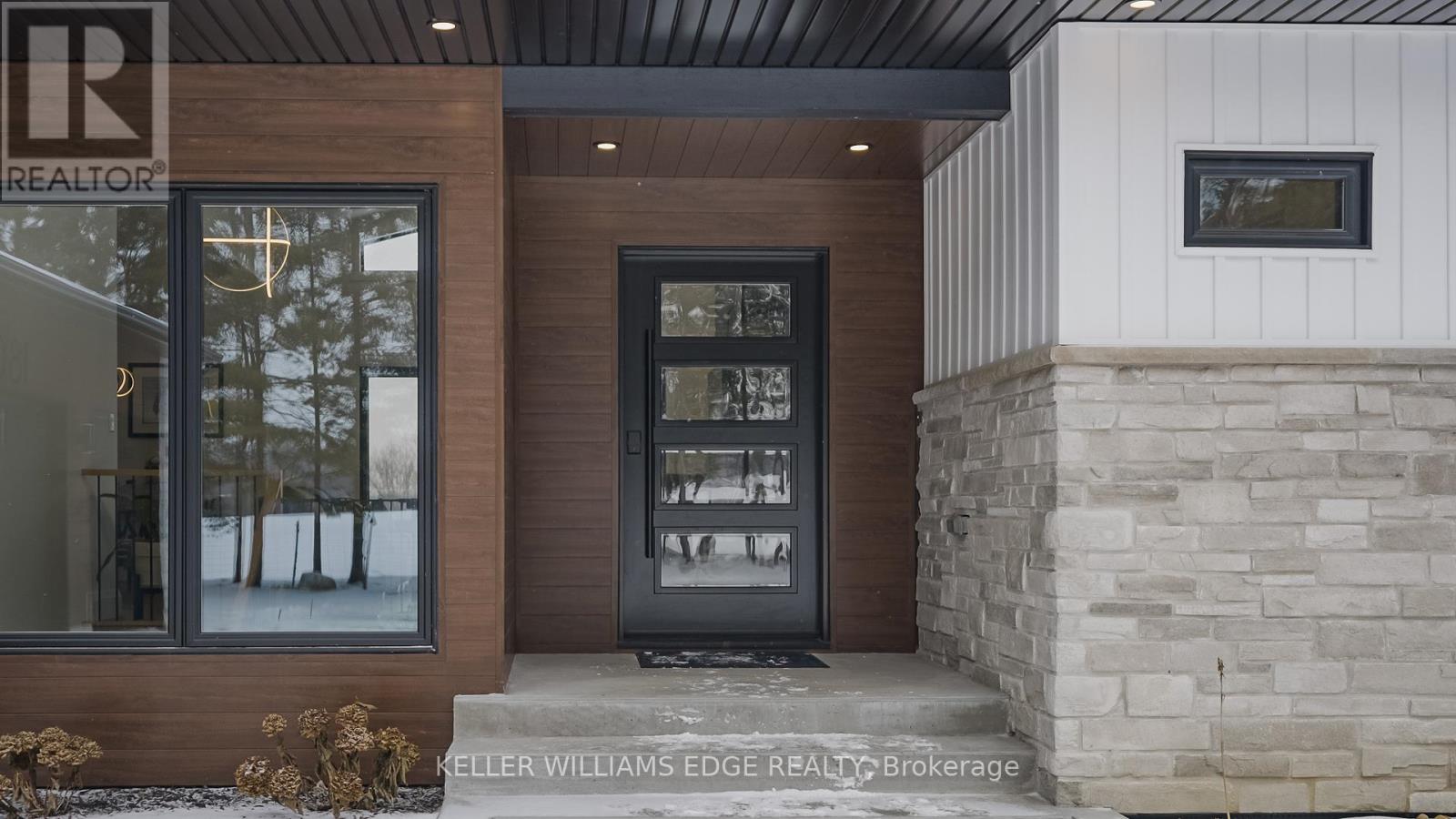180 Weirs Lane Hamilton, Ontario L9H 5E1
$2,299,900
Welcome to 180 Weirs Lane, where luxury meets comfort! This 2023-built modern bungalow offers breathtaking views on just over 1 acre. The stunning exterior showcases a triple garage (with two heated bays), PVC & vinyl siding, & a stone-clad finish. Inside, soaring vaulted ceilings and expansive windows fill the space with natural light and picturesque valley views. A striking floor-to-ceiling fireplace accent wall anchors the main living area, complemented by pot lights, built-in speakers, and walkouts to a composite deck from the living room and kitchen. The custom-designed kitchen is a chefs dream, featuring ample cabinetry, stone countertops, a breakfast bar island, top-of-the-line GE Caf appliances, and a coffee bar. Adjacent spaces include a walk-in pantry, 2-piece bath, laundry room, and an office nook ideal for working from home. The primary bedroom is a peaceful retreat with deck access, vaulted ceilings, walk-in closets, and a luxurious 4-piece ensuite with heated floors, double sinks, a water closet, and a glass shower. The fully finished lower level is perfect for multi-generational living, offering three spacious bedrooms, a den, a 3-piece bath with heated floors, a large family room with a wet bar, and walkout access to the patio and backyard. Outdoors, enjoy a serene setting with breathtaking views, a built-in concrete fire pit, and ample space to relax. Just minutes from Dundas and Ancaster, 180 Weirs Lane combines modern luxury with convenience in a stunning private setting **** EXTRAS **** Services: Cell Service, Electricity, Garbage/Sanitary Collection, High Speed Internet, Natural Gas, Recycling Pickup, Underground Wiring (id:24801)
Property Details
| MLS® Number | X11934136 |
| Property Type | Single Family |
| Community Name | Dundas |
| Features | Wooded Area, Irregular Lot Size, Sloping, Conservation/green Belt, Level, Sump Pump, In-law Suite |
| Parking Space Total | 10 |
| Structure | Deck |
Building
| Bathroom Total | 3 |
| Bedrooms Above Ground | 4 |
| Bedrooms Total | 4 |
| Amenities | Fireplace(s) |
| Appliances | Garage Door Opener Remote(s), Central Vacuum, Range, Water Heater - Tankless, Oven - Built-in, Dishwasher, Dryer, Garage Door Opener, Microwave, Refrigerator, Stove, Washer |
| Architectural Style | Bungalow |
| Basement Development | Finished |
| Basement Features | Walk Out |
| Basement Type | Full (finished) |
| Construction Style Attachment | Detached |
| Cooling Type | Central Air Conditioning |
| Exterior Finish | Stone, Vinyl Siding |
| Fire Protection | Smoke Detectors |
| Fireplace Present | Yes |
| Fireplace Total | 1 |
| Foundation Type | Poured Concrete |
| Half Bath Total | 1 |
| Heating Fuel | Natural Gas |
| Heating Type | Forced Air |
| Stories Total | 1 |
| Size Interior | 1,500 - 2,000 Ft2 |
| Type | House |
| Utility Power | Generator |
Parking
| Attached Garage |
Land
| Acreage | No |
| Sewer | Septic System |
| Size Depth | 595 Ft ,4 In |
| Size Frontage | 50 Ft |
| Size Irregular | 50 X 595.4 Ft |
| Size Total Text | 50 X 595.4 Ft|1/2 - 1.99 Acres |
Rooms
| Level | Type | Length | Width | Dimensions |
|---|---|---|---|---|
| Lower Level | Den | 2.69 m | 1.96 m | 2.69 m x 1.96 m |
| Lower Level | Family Room | 6.86 m | 6.45 m | 6.86 m x 6.45 m |
| Lower Level | Bedroom | 4.34 m | 3.63 m | 4.34 m x 3.63 m |
| Lower Level | Bedroom 2 | 4.67 m | 4.09 m | 4.67 m x 4.09 m |
| Lower Level | Bedroom 3 | 4.67 m | 3 m | 4.67 m x 3 m |
| Main Level | Living Room | 6.2 m | 4.9 m | 6.2 m x 4.9 m |
| Main Level | Dining Room | 4.83 m | 3.63 m | 4.83 m x 3.63 m |
| Main Level | Office | 1.93 m | 1.5 m | 1.93 m x 1.5 m |
| Main Level | Kitchen | 5.33 m | 3 m | 5.33 m x 3 m |
| Main Level | Primary Bedroom | 4.88 m | 4.57 m | 4.88 m x 4.57 m |
| Main Level | Bathroom | 4.85 m | 1.8 m | 4.85 m x 1.8 m |
| Main Level | Mud Room | 3.43 m | 1.47 m | 3.43 m x 1.47 m |
Utilities
| Cable | Available |
| Wireless | Available |
| Natural Gas Available | Available |
| Electricity Connected | Connected |
https://www.realtor.ca/real-estate/27826853/180-weirs-lane-hamilton-dundas-dundas
Contact Us
Contact us for more information
Bob Veevers
Broker
veevers.ca/
3185 Harvester Rd Unit 1a
Burlington, Ontario L7N 3N8
(905) 335-8808
(289) 293-0341
www.kellerwilliamsedge.com/



































