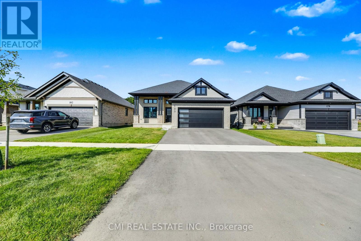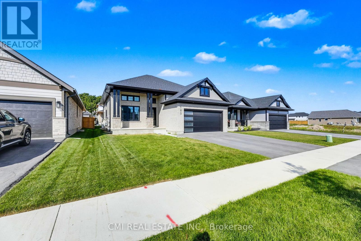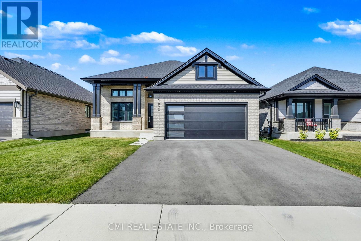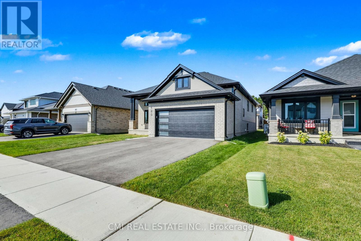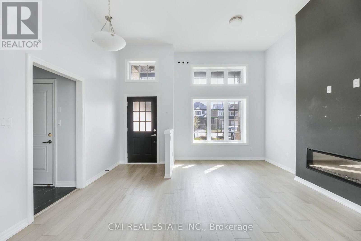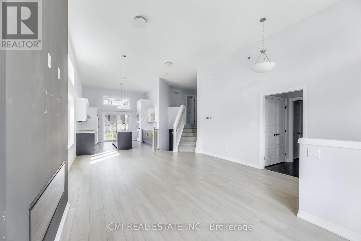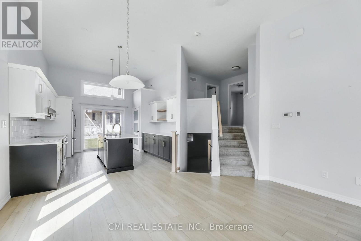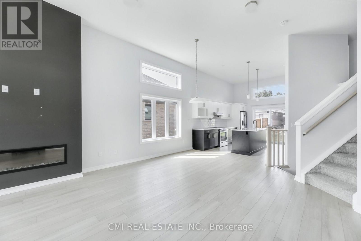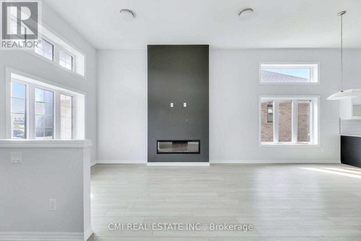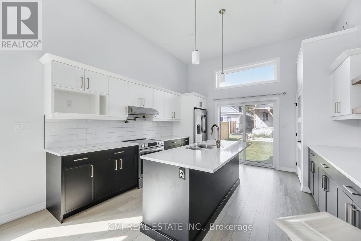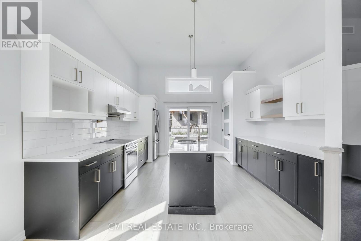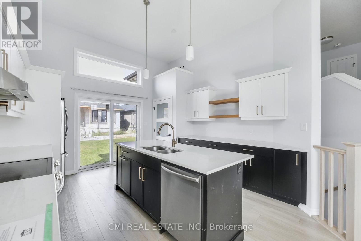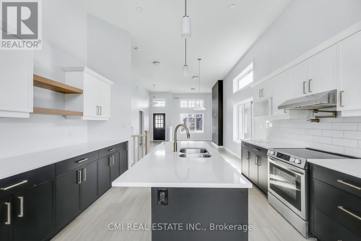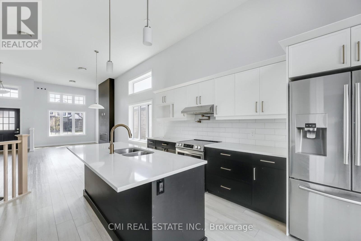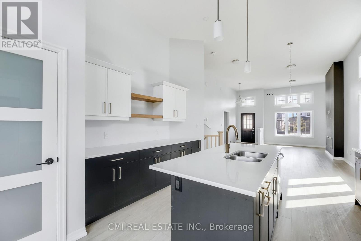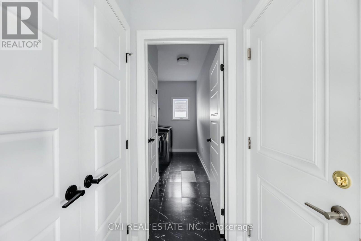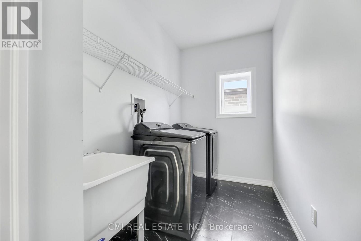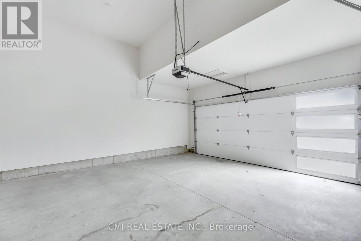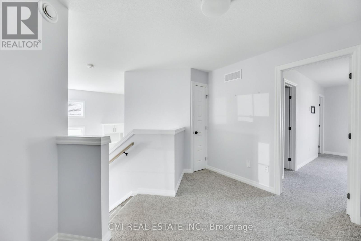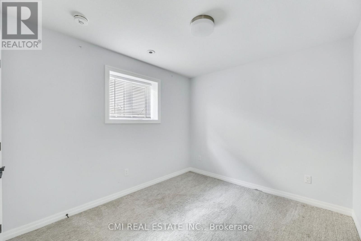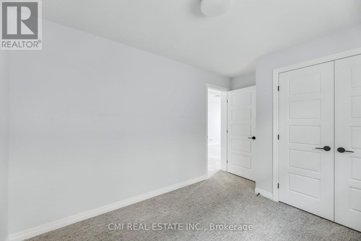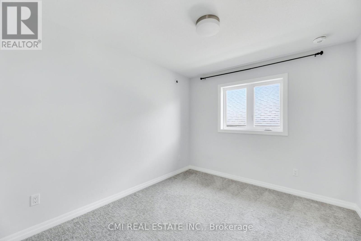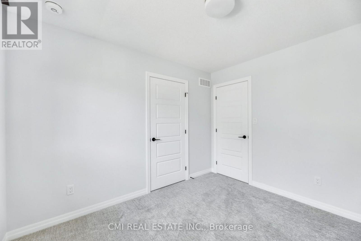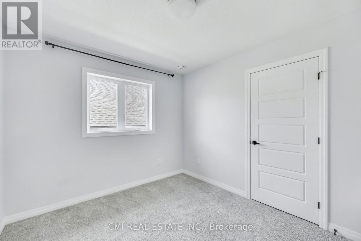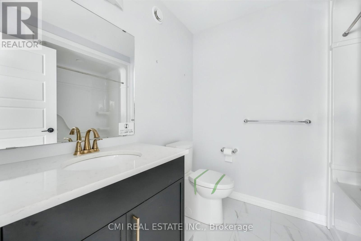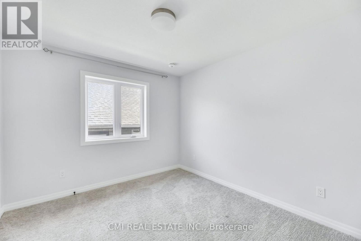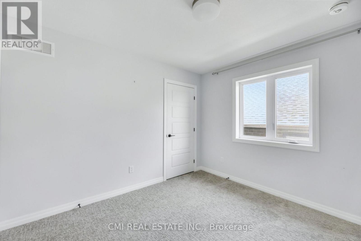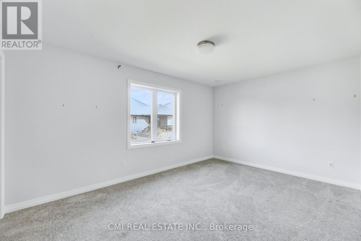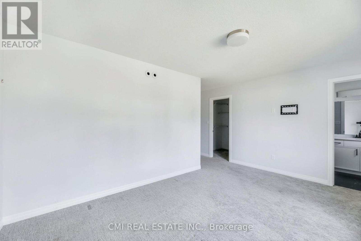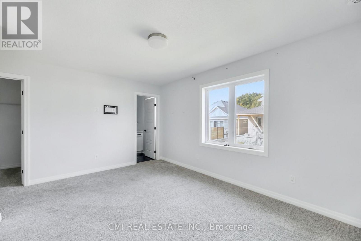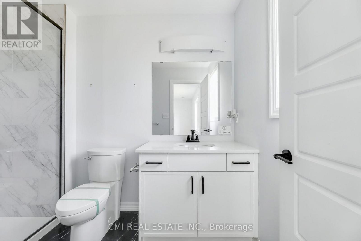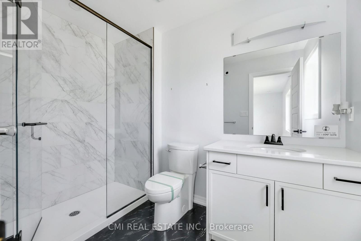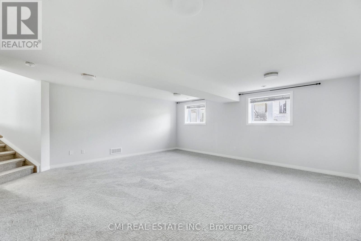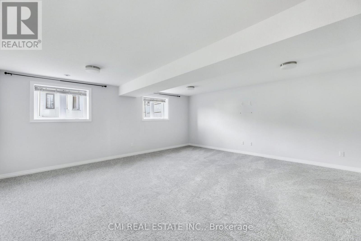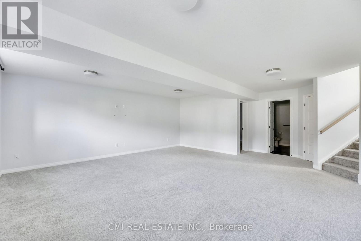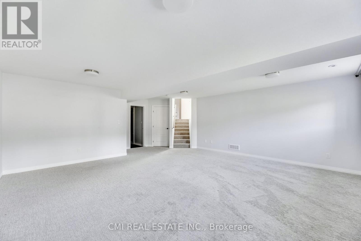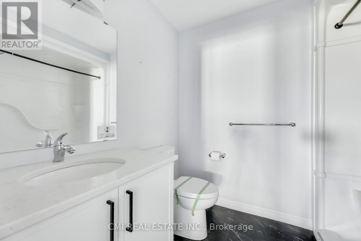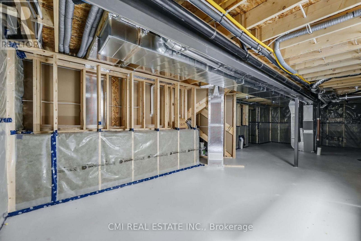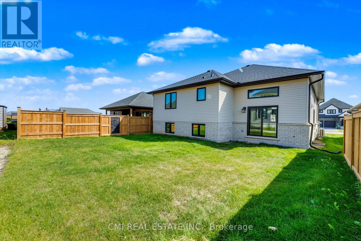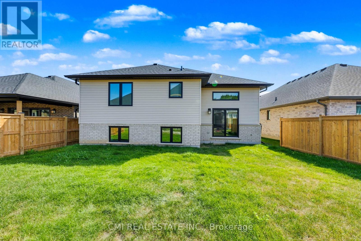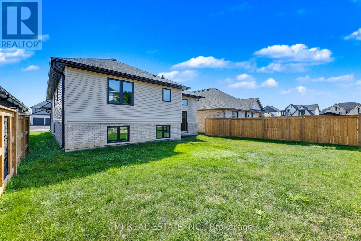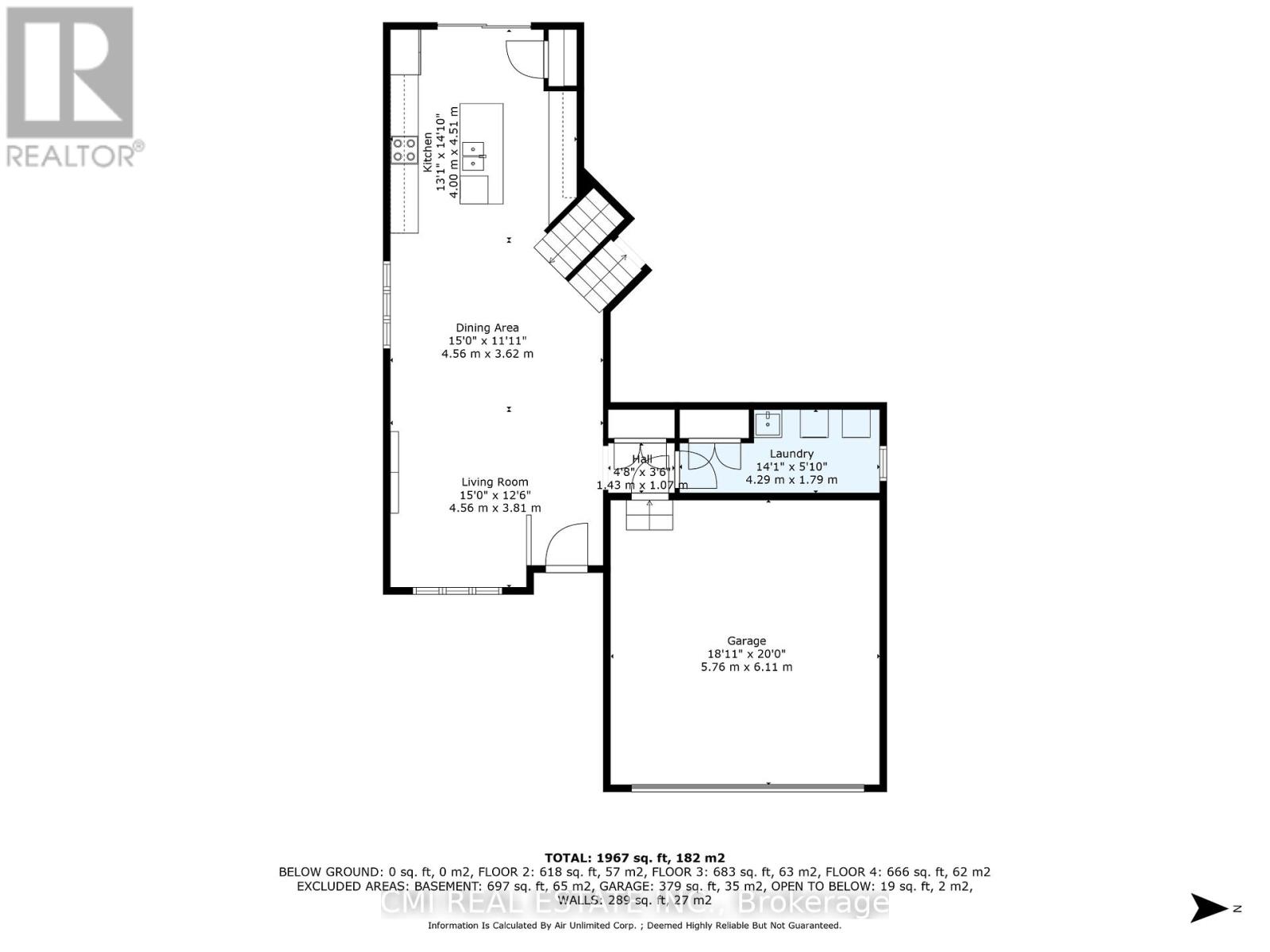180 Renaissance Drive St. Thomas, Ontario N5R 0P1
$724,900
Welcome to this meticulously designed, four-bedroom detached home, offering a bright and open-concept main floor designed for modern living. The heart of the home features a gourmet kitchen with sleek quartz countertops, a walk-in pantry, and island perfect for casual gatherings. The adjacent living room provides a cozy focal point with a custom feature wall, electric fireplace, and thoughtful built-in shelving/cabinetry. Patio doors lead directly from the dining area to the backyard, creating a seamless flow for summer entertaining. The upper level is a private sanctuary, featuring three generously sized bedrooms. Retreat to the luxurious primary suite which boasts a four-piece ensuite and an expansive walk-in closet. The finished lower level adds incredible versatility with a warm family room, a fourth bedroom, and a full bathroom ideal for guests or a private in-law space. Move-in ready and an absolute must-see! (id:24801)
Property Details
| MLS® Number | X12442991 |
| Property Type | Single Family |
| Community Name | St. Thomas |
| Equipment Type | Water Heater |
| Features | Guest Suite |
| Parking Space Total | 4 |
| Rental Equipment Type | Water Heater |
Building
| Bathroom Total | 3 |
| Bedrooms Above Ground | 4 |
| Bedrooms Total | 4 |
| Basement Development | Unfinished |
| Basement Type | N/a (unfinished) |
| Construction Style Attachment | Detached |
| Construction Style Split Level | Backsplit |
| Cooling Type | Central Air Conditioning |
| Exterior Finish | Brick, Vinyl Siding |
| Foundation Type | Poured Concrete |
| Heating Fuel | Natural Gas |
| Heating Type | Forced Air |
| Size Interior | 1,500 - 2,000 Ft2 |
| Type | House |
| Utility Water | Municipal Water |
Parking
| Attached Garage | |
| Garage |
Land
| Acreage | No |
| Sewer | Sanitary Sewer |
| Size Depth | 114 Ft ,7 In |
| Size Frontage | 45 Ft |
| Size Irregular | 45 X 114.6 Ft |
| Size Total Text | 45 X 114.6 Ft |
| Zoning Description | R3a-26 |
Rooms
| Level | Type | Length | Width | Dimensions |
|---|---|---|---|---|
| Lower Level | Family Room | 5.89 m | 6.95 m | 5.89 m x 6.95 m |
| Lower Level | Bedroom 4 | 2.82 m | 3.72 m | 2.82 m x 3.72 m |
| Lower Level | Bathroom | 2.4 m | 2.69 m | 2.4 m x 2.69 m |
| Main Level | Living Room | 4.56 m | 7.4 m | 4.56 m x 7.4 m |
| Main Level | Kitchen | 4 m | 4.51 m | 4 m x 4.51 m |
| Main Level | Laundry Room | 4.29 m | 1.79 m | 4.29 m x 1.79 m |
| Upper Level | Bathroom | 2.4 m | 2.05 m | 2.4 m x 2.05 m |
| Upper Level | Primary Bedroom | 4.51 m | 4.66 m | 4.51 m x 4.66 m |
| Upper Level | Bathroom | 1.64 m | 2.89 m | 1.64 m x 2.89 m |
| Upper Level | Bedroom 2 | 3.18 m | 2.94 m | 3.18 m x 2.94 m |
| Upper Level | Bedroom 3 | 3.78 m | 3.08 m | 3.78 m x 3.08 m |
https://www.realtor.ca/real-estate/28948053/180-renaissance-drive-st-thomas-st-thomas
Contact Us
Contact us for more information
Bryan Justin Jaskolka
Salesperson
2425 Matheson Blvd E 8th Flr
Mississauga, Ontario L4W 5K4
(888) 465-9229
(888) 465-8329
Ray Ostovar
Broker
(416) 400-8400
www.facebook.com/rayostovar
twitter.com/OstovarRay
ca.linkedin.com/pub/ray-ostovar/33/633/a73/
2425 Matheson Blvd E 8th Flr
Mississauga, Ontario L4W 5K4
(888) 465-9229
(888) 465-8329


