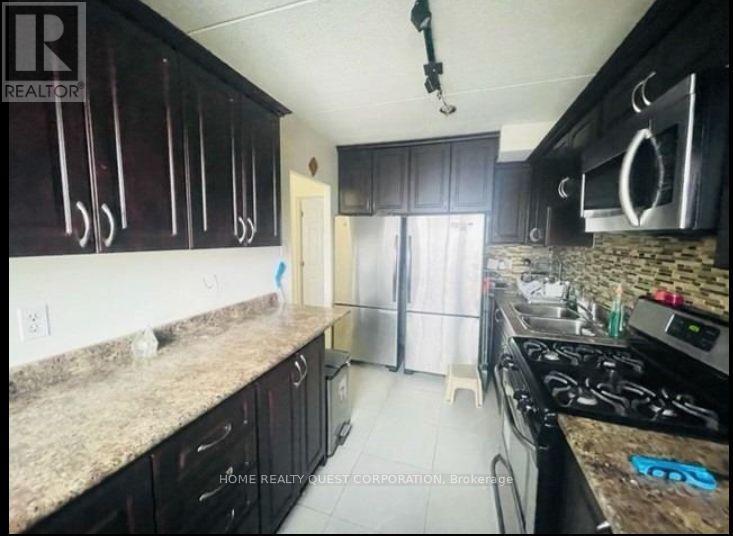180 Mississauga Valley Boulevard Mississauga, Ontario L5A 3M2
$899,000Maintenance, Water, Insurance, Common Area Maintenance, Parking
$550 Monthly
Maintenance, Water, Insurance, Common Area Maintenance, Parking
$550 MonthlyWelcome to 180 Mississauga Valley Blvd #184, a spacious and versatile 4+1 bedroom townhome in the heart of Mississauga! This home boasts a family-sized kitchen, a bright and airy living room with soaring high ceilings, and large windows that flood the space with natural light. The upper floors feature 4 generously-sized bedrooms, each with its own closet, large windows, and convenient access to a full bathroom on each floor perfect for families of all sizes.The home has been thoughtfully updated with vinyl flooring and upgraded gas heating throughout, and all bathrooms have been renovated in recent years. The finished basement offers added flexibility, complete with a second kitchen, an additional bedroom, and a full bath, making it ideal for multi-generational living or income potential.This home is a prime location, just steps to the newly constructed Hurontario Light Rail Transit, and within walking distance to Square One, Celebration Square, HMC, and more! Whether you're a growing family or a savvy investor, this home offers incredible value and potential. **EXTRAS** Updated gas heating ! Underground parking. (id:24801)
Property Details
| MLS® Number | W11935095 |
| Property Type | Single Family |
| Community Name | Mississauga Valleys |
| Community Features | Pet Restrictions |
| Features | Carpet Free, In Suite Laundry, In-law Suite |
Building
| Bathroom Total | 4 |
| Bedrooms Above Ground | 4 |
| Bedrooms Below Ground | 1 |
| Bedrooms Total | 5 |
| Appliances | Window Coverings |
| Basement Development | Finished |
| Basement Type | N/a (finished) |
| Exterior Finish | Brick, Aluminum Siding |
| Flooring Type | Vinyl |
| Heating Fuel | Natural Gas |
| Heating Type | Other |
| Stories Total | 3 |
| Size Interior | 1,600 - 1,799 Ft2 |
| Type | Row / Townhouse |
Parking
| Underground |
Land
| Acreage | No |
Rooms
| Level | Type | Length | Width | Dimensions |
|---|---|---|---|---|
| Second Level | Primary Bedroom | 2.96 m | 4.9 m | 2.96 m x 4.9 m |
| Second Level | Bedroom 2 | 2.5 m | 3.5 m | 2.5 m x 3.5 m |
| Third Level | Bedroom 3 | 2.5 m | 4.13 m | 2.5 m x 4.13 m |
| Third Level | Bedroom 4 | 2.96 m | 3.27 m | 2.96 m x 3.27 m |
| Lower Level | Bedroom 5 | 3.9 m | 3.23 m | 3.9 m x 3.23 m |
| Main Level | Living Room | 5.4 m | 3.87 m | 5.4 m x 3.87 m |
| Main Level | Kitchen | 2.98 m | 3.53 m | 2.98 m x 3.53 m |
Contact Us
Contact us for more information
Marco Simone
Broker of Record
(416) 573-4350
www.marcosoldmyhome.com/
marco simone@marcosoldmyhome/
2274 Springfield Court
Mississauga, Ontario L5K 1V4
(905) 403-1118
(905) 248-3005
















