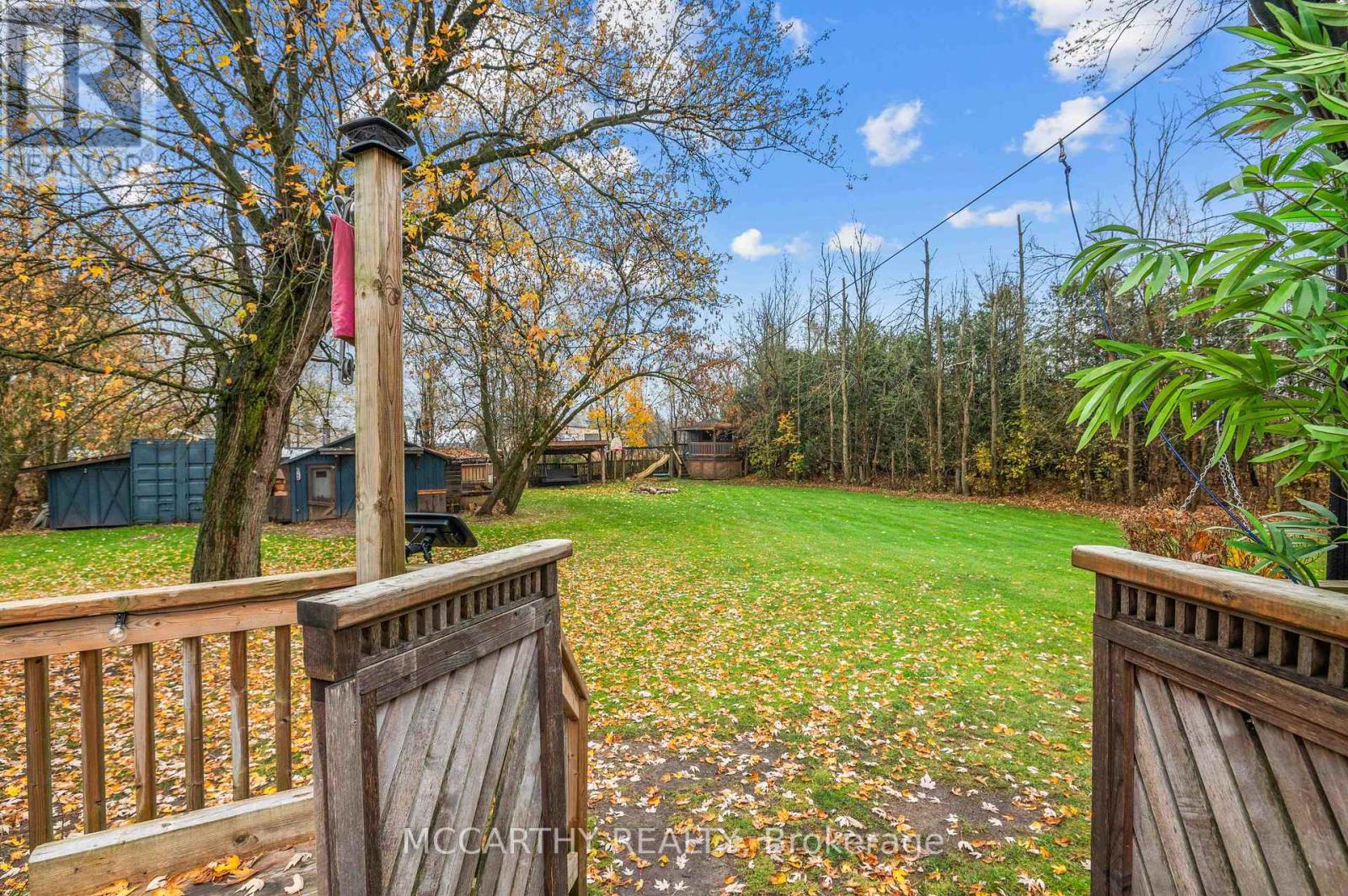180 Grey Street W Southgate, Ontario N0C 1B0
$649,900
Welcome to your dream home! This stunning three-bedroom, two bathroom home showcases exquisite custom wood finishing throughout, offering a blend of elegance and warmth. Custom woodwork throughout. Cozy and welcoming with a covered porch, Spacious deck around a welcoming ground pool. Mature trees and gardens create privacy and natural setting. Large back yard has detached garage, set up with hydro and used currently for a wood working shop that is 15 X 20ft with an additional 12X20ft off the back. Garden shed. Beautiful lot with lots space for family and friends. covered BBQ deck with Bar for entertaining friends and family. Great Gathering place to relax and enjoy weekends and summer evenings. Main floor Bedroom, Bathroom, Living Room, Custom Kitchen, Mudroom, office and Laundry, Second floor has second Bathroom and 2 bedrooms. Perfect starter home, Young family home, downsizing, Perfect for home occupation, Contractor, Family, Single, Couples, Must See this gem in Desired Town of Dundalk. **** EXTRAS **** Large Lot with plenty of parking for 6 plus cars. Quiet Street with easy access to main roads for Commuters. Walking Distance to schools and shopping. Natural Gas Heating, Enclosed Garden, Swing Bench, Sandbox, Play House. (id:24801)
Property Details
| MLS® Number | X10407866 |
| Property Type | Single Family |
| Community Name | Dundalk |
| Amenities Near By | Place Of Worship, Schools |
| Community Features | Community Centre |
| Features | Cul-de-sac, Tiled, Flat Site, Carpet Free |
| Parking Space Total | 6 |
| Pool Type | Above Ground Pool |
| Structure | Shed, Workshop |
Building
| Bathroom Total | 2 |
| Bedrooms Above Ground | 3 |
| Bedrooms Total | 3 |
| Appliances | Water Heater, Dryer, Refrigerator, Stove, Washer, Window Air Conditioner, Window Coverings |
| Basement Development | Unfinished |
| Basement Type | Partial (unfinished) |
| Construction Status | Insulation Upgraded |
| Construction Style Attachment | Detached |
| Cooling Type | Window Air Conditioner |
| Exterior Finish | Wood, Aluminum Siding |
| Flooring Type | Laminate |
| Foundation Type | Stone |
| Heating Fuel | Natural Gas |
| Heating Type | Forced Air |
| Stories Total | 2 |
| Size Interior | 1,100 - 1,500 Ft2 |
| Type | House |
| Utility Water | Municipal Water |
Parking
| Detached Garage |
Land
| Acreage | No |
| Land Amenities | Place Of Worship, Schools |
| Landscape Features | Landscaped |
| Sewer | Sanitary Sewer |
| Size Depth | 167 Ft |
| Size Frontage | 100 Ft |
| Size Irregular | 100 X 167 Ft |
| Size Total Text | 100 X 167 Ft|under 1/2 Acre |
| Zoning Description | R2 |
Rooms
| Level | Type | Length | Width | Dimensions |
|---|---|---|---|---|
| Main Level | Kitchen | 4.03 m | 7.44 m | 4.03 m x 7.44 m |
| Main Level | Living Room | 4.18 m | 4.43 m | 4.18 m x 4.43 m |
| Main Level | Bathroom | 2.88 m | 2.91 m | 2.88 m x 2.91 m |
| Main Level | Office | 2.47 m | 2.89 m | 2.47 m x 2.89 m |
| Main Level | Mud Room | 2.07 m | 1.86 m | 2.07 m x 1.86 m |
| Main Level | Bedroom | 3.49 m | 3.84 m | 3.49 m x 3.84 m |
| Upper Level | Bedroom 2 | 3.04 m | 4.23 m | 3.04 m x 4.23 m |
| Upper Level | Bedroom 3 | 3.04 m | 3.09 m | 3.04 m x 3.09 m |
| Upper Level | Bathroom | 1.91 m | 1.98 m | 1.91 m x 1.98 m |
Utilities
| Cable | Available |
| Sewer | Installed |
https://www.realtor.ca/real-estate/27617779/180-grey-street-w-southgate-dundalk-dundalk
Contact Us
Contact us for more information
Marg Mccarthy
Broker of Record
(519) 925-6948
www.mccarthyrealty.ca/
www.facebook.com/MargMcCarthyRealty/
twitter.com/McCarthy_Realty
margmccarthyprofessionalrealestateservices/
110 Centennial Road
Shelburne, Ontario L9V 2Z4
(519) 925-6948
(519) 925-5782
www.margmccarthy.com/
Ali Mccoll
Salesperson
110 Centennial Road
Shelburne, Ontario L9V 2Z4
(519) 925-6948
(519) 925-5782
www.margmccarthy.com/










































