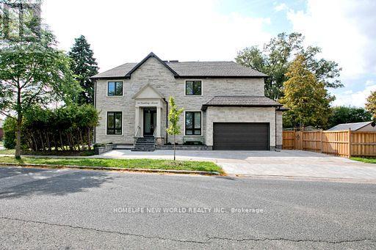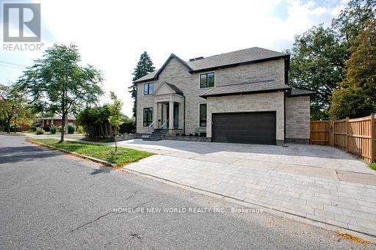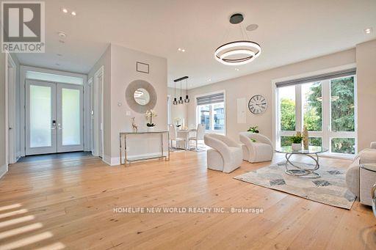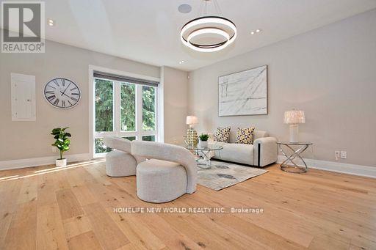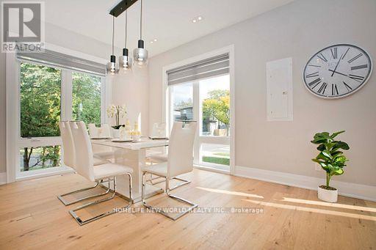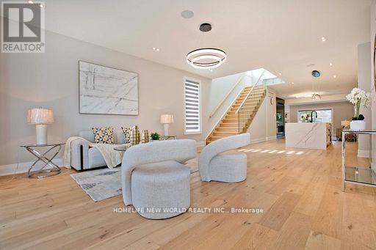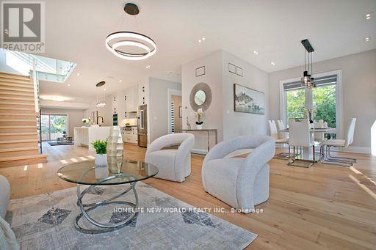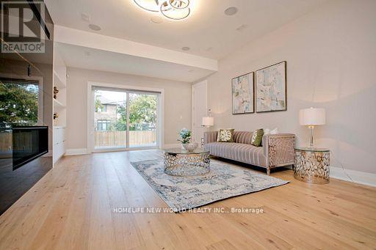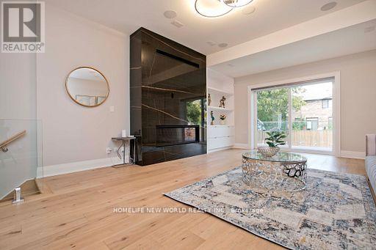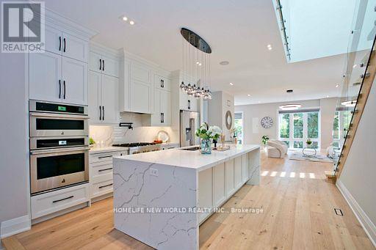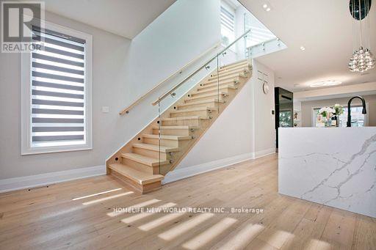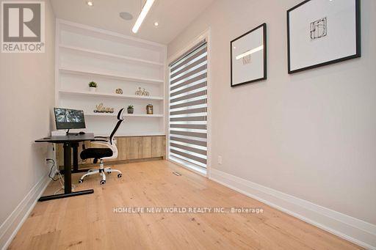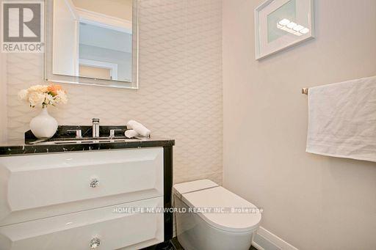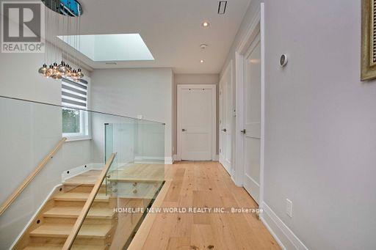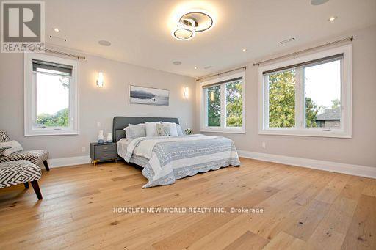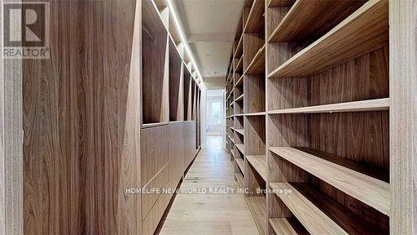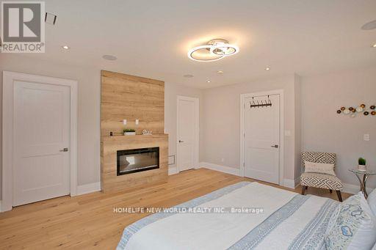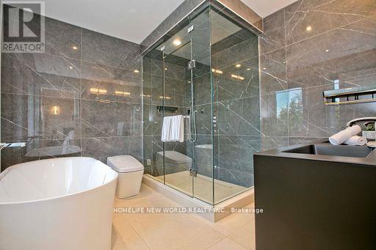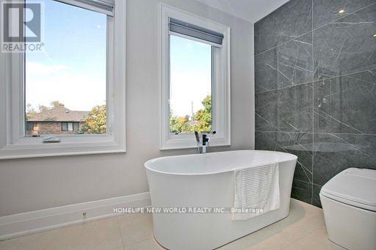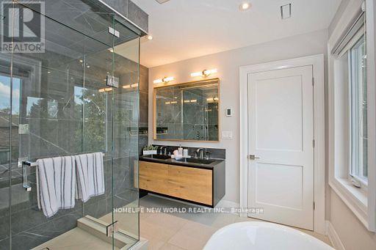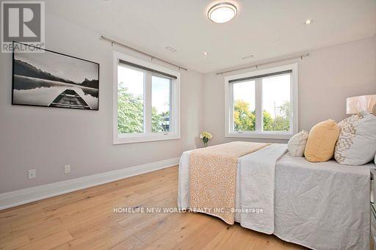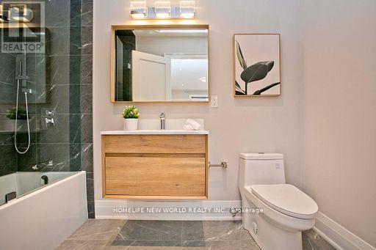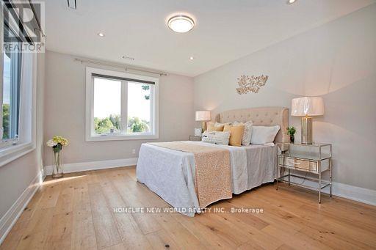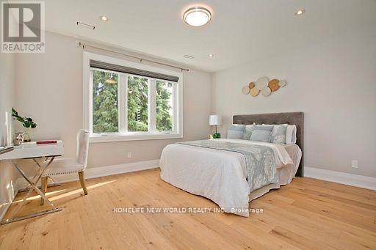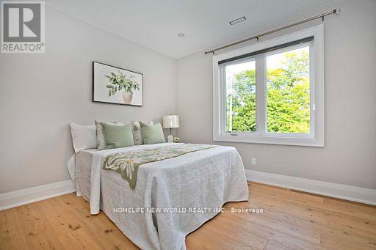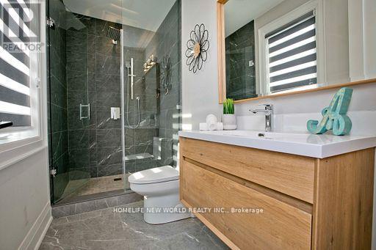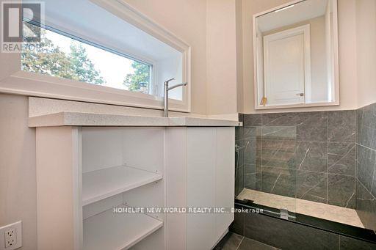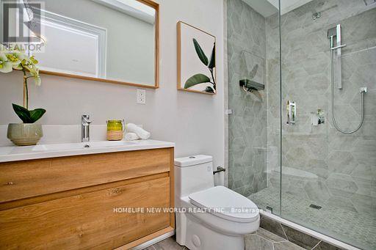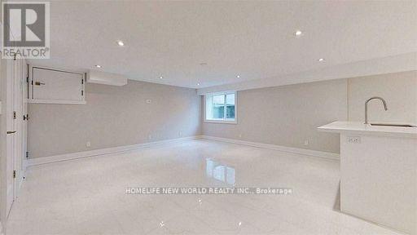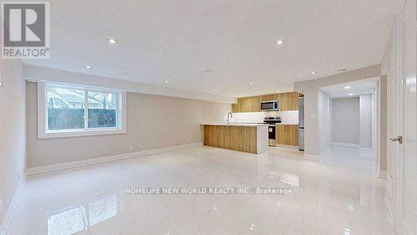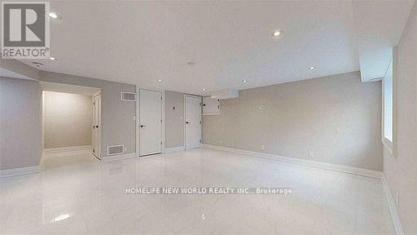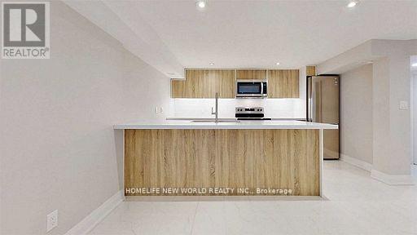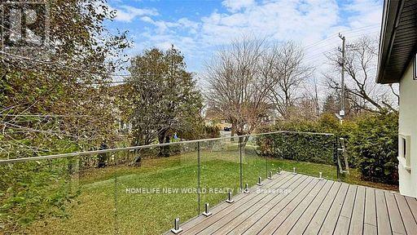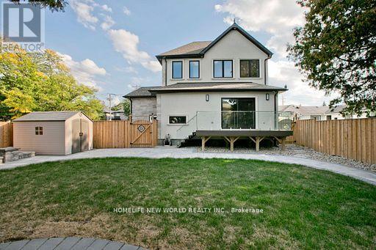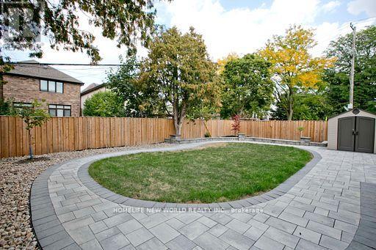180 Goulding Avenue Toronto, Ontario M2R 2P4
6 Bedroom
6 Bathroom
3,500 - 5,000 ft2
Fireplace
Central Air Conditioning, Air Exchanger
Forced Air
$2,968,800
Contemporary Sun Filled Custom Built Home Located Strategically On A Prime Corner. This Gorgeous Home Features Stone Elevation, Interlock Driveway, Security Cameras, Engineered Hardwood Flrs, Jennair Profile Appliances, 10' Ceiling On Main, Chef Kitchen, B/I Speakers, Pot Lights, Glass Railing, Pot Filler, Mud Room/Pet Wash, Imported Tiles & Electric Light Fixtures, 2 Fireplaces, Heated Fl In Bsmt And Master Ensuite, Multiple Skylights with natural light, enhancing its open, airy feel, 2 Furnaces, 2 Ac's, Lush Backyard. Legal Bsmt Apartmen. (id:24801)
Property Details
| MLS® Number | C12478082 |
| Property Type | Single Family |
| Community Name | Newtonbrook West |
| Parking Space Total | 6 |
Building
| Bathroom Total | 6 |
| Bedrooms Above Ground | 4 |
| Bedrooms Below Ground | 2 |
| Bedrooms Total | 6 |
| Age | 0 To 5 Years |
| Appliances | Central Vacuum, Dishwasher, Dryer, Microwave, Oven, Range, Stove, Washer, Refrigerator |
| Basement Features | Apartment In Basement, Separate Entrance |
| Basement Type | N/a, N/a |
| Construction Style Attachment | Detached |
| Cooling Type | Central Air Conditioning, Air Exchanger |
| Exterior Finish | Brick |
| Fireplace Present | Yes |
| Flooring Type | Hardwood |
| Foundation Type | Concrete |
| Half Bath Total | 1 |
| Heating Fuel | Natural Gas |
| Heating Type | Forced Air |
| Stories Total | 2 |
| Size Interior | 3,500 - 5,000 Ft2 |
| Type | House |
| Utility Water | Municipal Water |
Parking
| Garage |
Land
| Acreage | No |
| Sewer | Sanitary Sewer |
| Size Depth | 132 Ft |
| Size Frontage | 44 Ft |
| Size Irregular | 44 X 132 Ft ; Rear: 62.35 Feet |
| Size Total Text | 44 X 132 Ft ; Rear: 62.35 Feet |
| Zoning Description | Residential |
Rooms
| Level | Type | Length | Width | Dimensions |
|---|---|---|---|---|
| Second Level | Primary Bedroom | 5.36 m | 4.95 m | 5.36 m x 4.95 m |
| Second Level | Bedroom 2 | 3.48 m | 4.47 m | 3.48 m x 4.47 m |
| Second Level | Bedroom 3 | 5.41 m | 3.73 m | 5.41 m x 3.73 m |
| Second Level | Bedroom 4 | 3.71 m | 4.29 m | 3.71 m x 4.29 m |
| Basement | Bedroom 5 | 4.37 m | 2.82 m | 4.37 m x 2.82 m |
| Basement | Bedroom | 3.51 m | 3.76 m | 3.51 m x 3.76 m |
| Basement | Kitchen | 2.59 m | 3.91 m | 2.59 m x 3.91 m |
| Main Level | Family Room | 7.16 m | 4.93 m | 7.16 m x 4.93 m |
| Main Level | Kitchen | 4.75 m | 2.26 m | 4.75 m x 2.26 m |
| Main Level | Dining Room | 3.35 m | 3.1 m | 3.35 m x 3.1 m |
| Main Level | Living Room | 6.78 m | 4.9 m | 6.78 m x 4.9 m |
| Main Level | Office | 4.37 m | 2.26 m | 4.37 m x 2.26 m |
Contact Us
Contact us for more information
Alex Yang
Salesperson
Homelife New World Realty Inc.
201 Consumers Rd., Ste. 205
Toronto, Ontario M2J 4G8
201 Consumers Rd., Ste. 205
Toronto, Ontario M2J 4G8
(416) 490-1177
(416) 490-1928
www.homelifenewworld.com/


