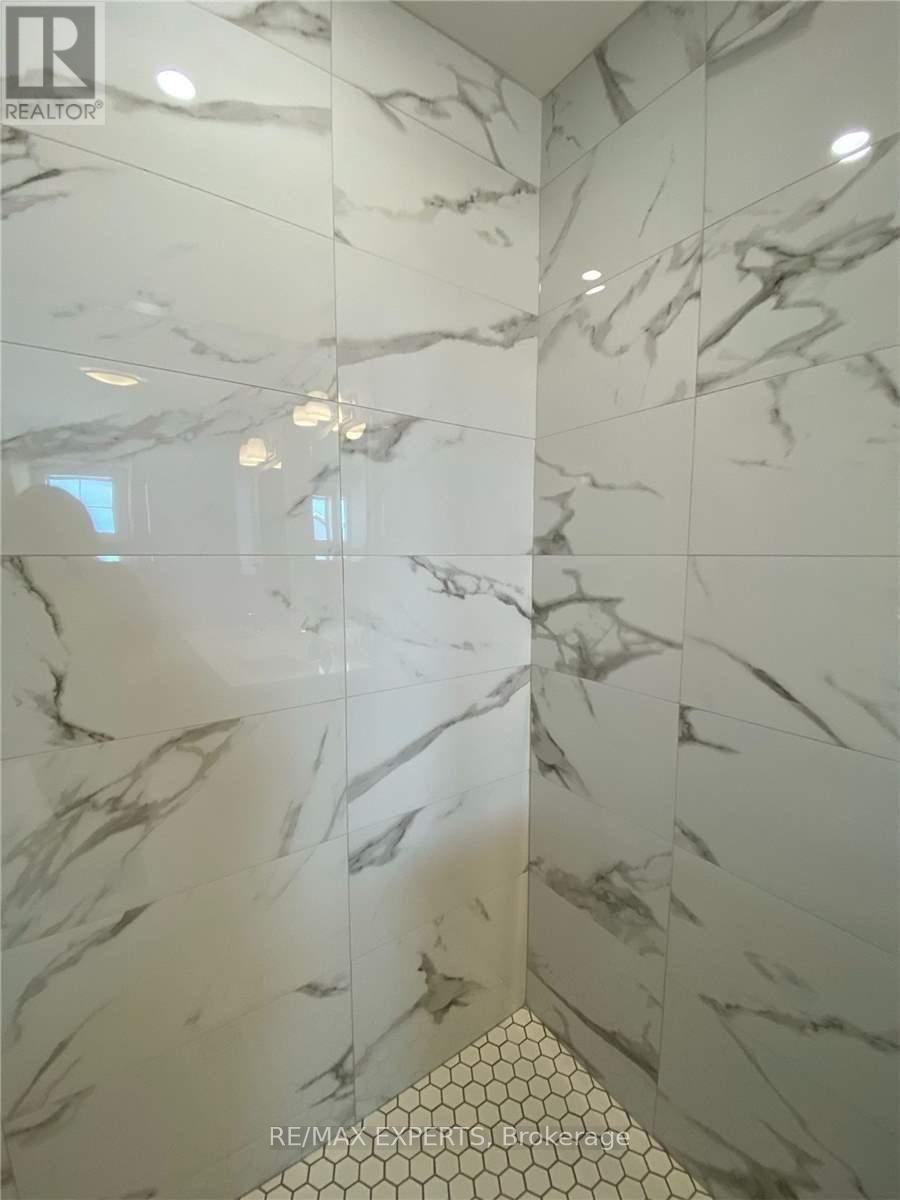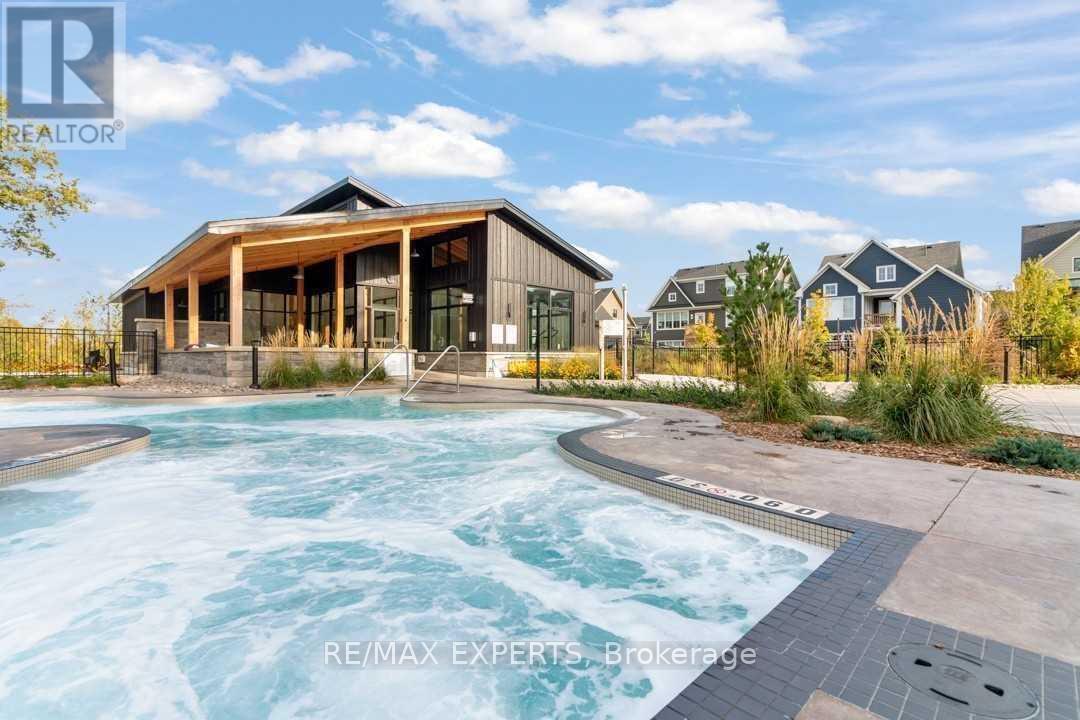180 Courtland Street Blue Mountains, Ontario L9Y 4E4
$3,200 Monthly
Location, Location, Location! Live At The Windfall Community Overlooking Ski Hills, In This ""Crawford"" Model, Open & Spacious 1650 SF 3 Bed, 2.5 Bath Family Home! Walk To The Lively Blue Mountain Village & The Orchard Ski Hill. Main Floor Features 9' Ceilings, Upgraded Kitchen &Counters With Island & Breakfast Bar, Hardwood Floors Throughout, Great Room With Cozy Fireplace, Powder Room For Guests & Walkout To Private Backyard With Amazing Unobstructed Views Of The Hills. Upstairs You Will Find The Spacious Primary Bedroom With 5-Piece Spa-Like Ensuite & Walk-In Closet, Two Additional Bedrooms With Roomy Closets & 4-Piece Main Bath.2nd Flr Laundry Room W/Sink & Ample Storage Space. Enjoy The Backyard, With No Rear Neighbors & Million Dollar Views Of The Hills! Conveniently Located Minutes To Shops, Restaurants, Spa, Skiing, Golf, & Much More! Includes Access To Amenities At The ""Shed"" Which Offers Hot And Cold Pools, Gym, Sauna, & Party Room With Kitchen. A Great Place To Call Home! **** EXTRAS **** Photos From Previous Listing. Allow 24 Hours For Showings. Upgraded Staircase, Bathrooms, Flooring, Kitchen Cabinets, Backsplash. (id:24801)
Property Details
| MLS® Number | X10430430 |
| Property Type | Single Family |
| Community Name | Blue Mountain Resort Area |
| Amenities Near By | Hospital, Public Transit, Schools, Ski Area |
| Community Features | School Bus |
| Features | Wooded Area |
| Parking Space Total | 2 |
Building
| Bathroom Total | 3 |
| Bedrooms Above Ground | 3 |
| Bedrooms Total | 3 |
| Basement Development | Partially Finished |
| Basement Type | N/a (partially Finished) |
| Construction Style Attachment | Semi-detached |
| Exterior Finish | Wood, Stone |
| Fireplace Present | Yes |
| Flooring Type | Laminate, Tile |
| Foundation Type | Poured Concrete |
| Half Bath Total | 1 |
| Heating Fuel | Natural Gas |
| Heating Type | Forced Air |
| Stories Total | 2 |
| Size Interior | 1,500 - 2,000 Ft2 |
| Type | House |
| Utility Water | Municipal Water |
Parking
| Garage |
Land
| Acreage | No |
| Land Amenities | Hospital, Public Transit, Schools, Ski Area |
| Sewer | Sanitary Sewer |
| Size Irregular | Premium Lot Backing Onto Mountains |
| Size Total Text | Premium Lot Backing Onto Mountains|under 1/2 Acre |
Rooms
| Level | Type | Length | Width | Dimensions |
|---|---|---|---|---|
| Second Level | Primary Bedroom | 3.84 m | 4.54 m | 3.84 m x 4.54 m |
| Second Level | Bedroom 2 | 2.83 m | 3.5 m | 2.83 m x 3.5 m |
| Second Level | Bedroom 3 | 2.74 m | 3.84 m | 2.74 m x 3.84 m |
| Second Level | Laundry Room | 1.8 m | 1.8 m | 1.8 m x 1.8 m |
| Second Level | Bathroom | Measurements not available | ||
| Main Level | Kitchen | 2.59 m | 3.35 m | 2.59 m x 3.35 m |
| Main Level | Dining Room | 2.59 m | 2.4 m | 2.59 m x 2.4 m |
| Main Level | Great Room | 3.2 m | 6.79 m | 3.2 m x 6.79 m |
Contact Us
Contact us for more information
Maria Grace Colucci
Broker
www.realestatebycolucci.com
277 Cityview Blvd Unit: 16
Vaughan, Ontario L4H 5A4
(905) 499-8800
deals@remaxwestexperts.com/




























