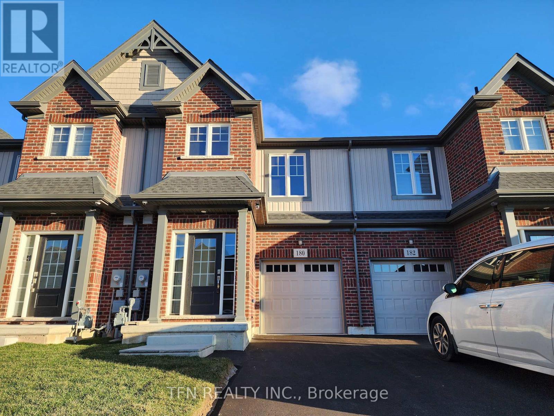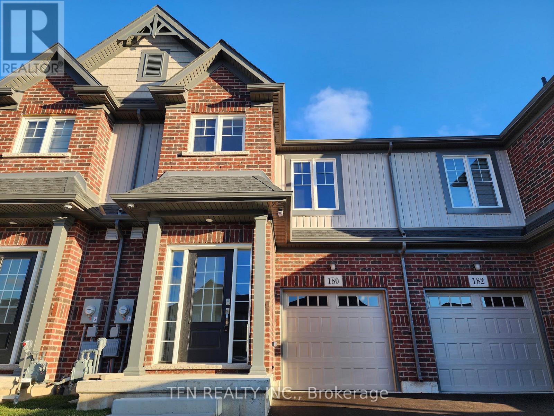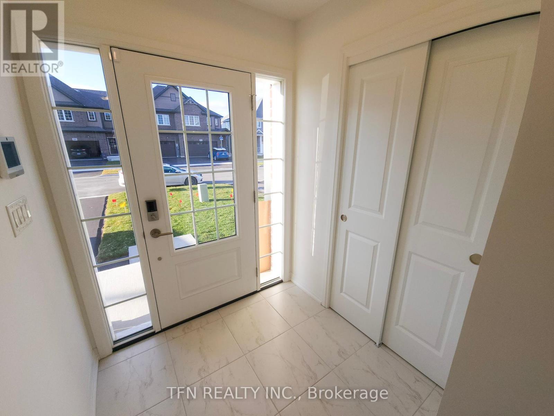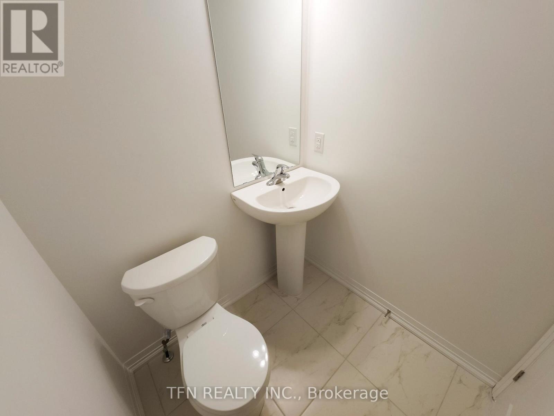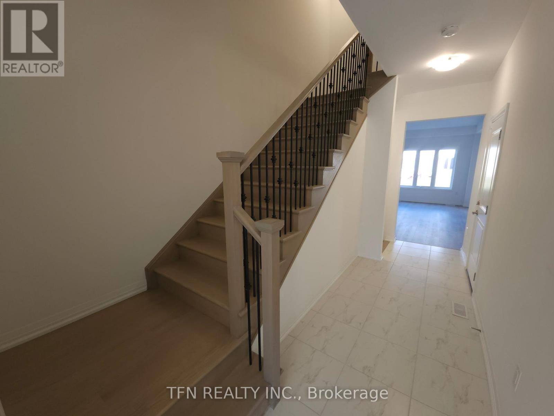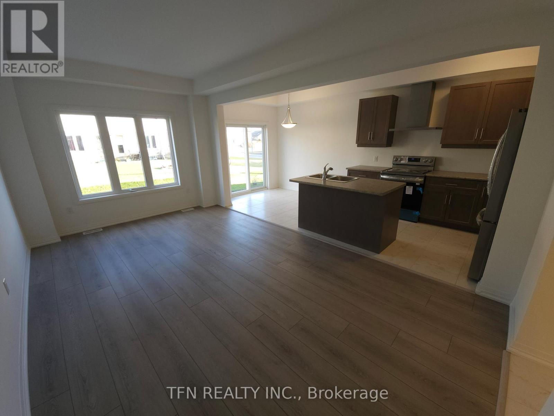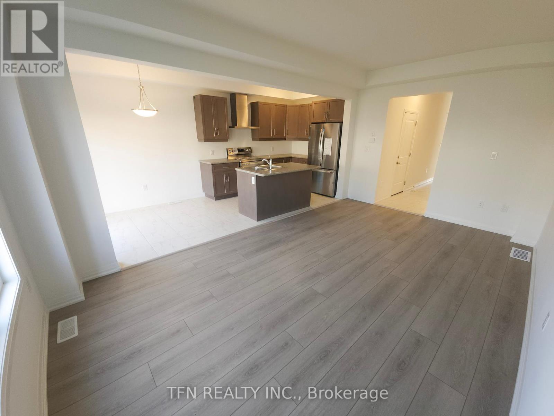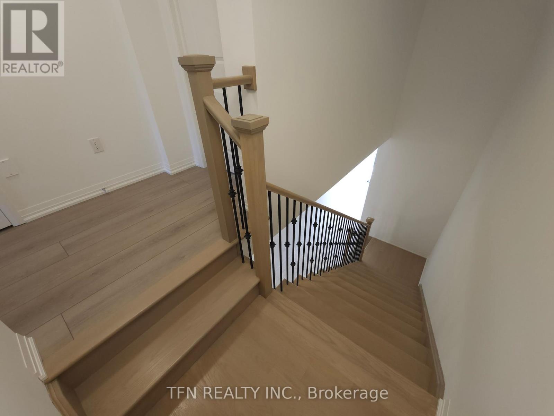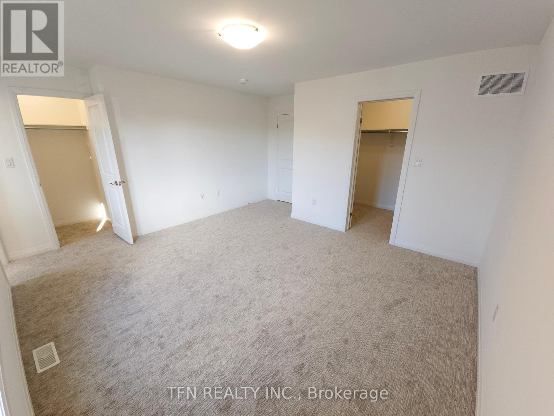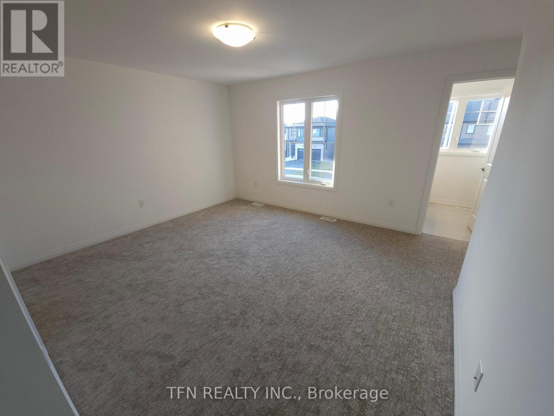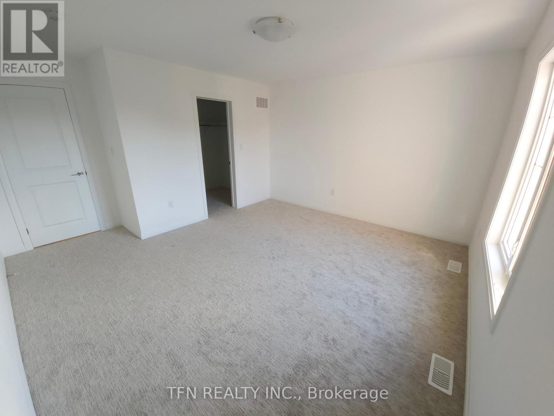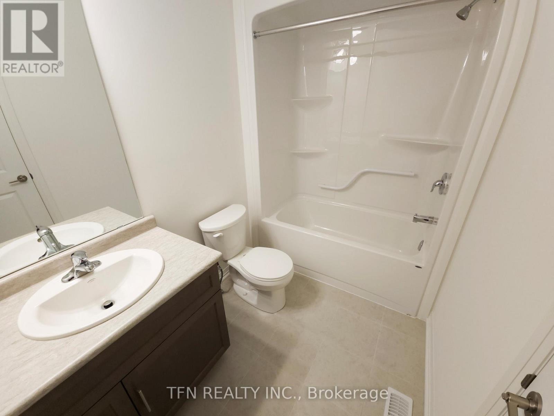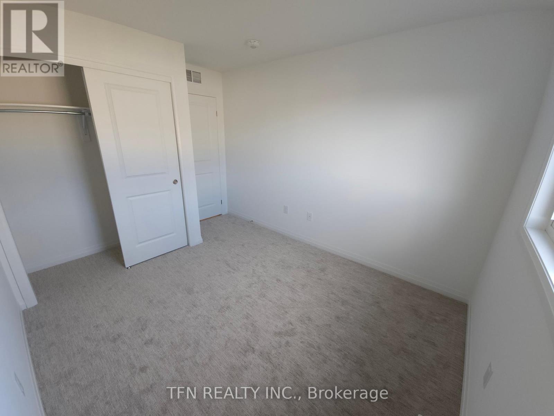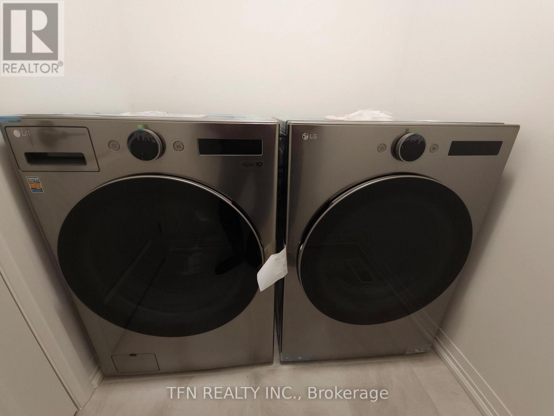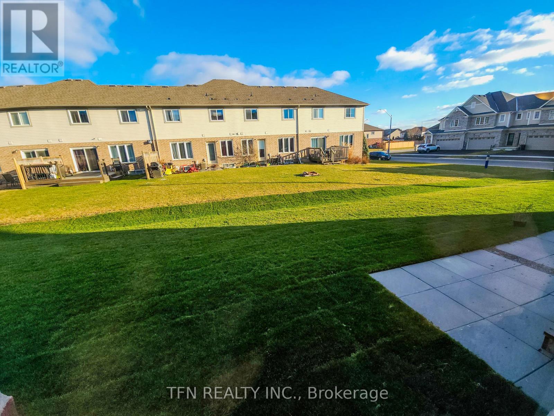180 Bur Oak Drive Thorold, Ontario L2V 0L7
3 Bedroom
3 Bathroom
1,500 - 2,000 ft2
Central Air Conditioning
Forced Air
$2,500 Monthly
Welcome To 180 Bur Oak Drive Located In The New Confederation Heights West Community Of Thorold. This Exquisite Townhouse, Built By Award-Winning Mountainview Homes, Awaits Your Presence. Embrace The Comfort Of This New Well Kept Property, Boasting 3 Spacious Bedrooms And3 Bathrooms, Luxury Laminate Flooring, 9 Ft Ceilings, And An Open Concept Living/Dining Area. Minutes To Hwy 406, Shopping & Dining, Pen Centre, Brock University, Quick Access To Niagara-On-The-Lake & All Major Amenities! (id:24801)
Property Details
| MLS® Number | X12463264 |
| Property Type | Single Family |
| Community Name | 558 - Confederation Heights |
| Equipment Type | Water Heater |
| Parking Space Total | 3 |
| Rental Equipment Type | Water Heater |
Building
| Bathroom Total | 3 |
| Bedrooms Above Ground | 3 |
| Bedrooms Total | 3 |
| Age | 0 To 5 Years |
| Appliances | Water Heater |
| Basement Development | Unfinished |
| Basement Type | N/a (unfinished) |
| Construction Style Attachment | Attached |
| Cooling Type | Central Air Conditioning |
| Exterior Finish | Brick |
| Foundation Type | Poured Concrete |
| Half Bath Total | 1 |
| Heating Fuel | Natural Gas |
| Heating Type | Forced Air |
| Stories Total | 2 |
| Size Interior | 1,500 - 2,000 Ft2 |
| Type | Row / Townhouse |
| Utility Water | Municipal Water |
Parking
| Garage |
Land
| Acreage | No |
| Sewer | Sanitary Sewer |
| Size Total Text | Under 1/2 Acre |
Rooms
| Level | Type | Length | Width | Dimensions |
|---|---|---|---|---|
| Second Level | Primary Bedroom | 4.33 m | 4.3 m | 4.33 m x 4.3 m |
| Second Level | Bedroom 2 | 3.17 m | 2.9 m | 3.17 m x 2.9 m |
| Second Level | Bedroom 3 | 3.17 m | 2.9 m | 3.17 m x 2.9 m |
| Second Level | Laundry Room | Measurements not available | ||
| Ground Level | Great Room | 6.1 m | 3.35 m | 6.1 m x 3.35 m |
| Ground Level | Kitchen | 3 m | 2.38 m | 3 m x 2.38 m |
| Ground Level | Eating Area | 3.11 m | 2.38 m | 3.11 m x 2.38 m |
Contact Us
Contact us for more information
Raj Ahluwalia
Broker
Tfn Realty Inc.
71 Villarboit Cres #2
Vaughan, Ontario L4K 4K2
71 Villarboit Cres #2
Vaughan, Ontario L4K 4K2
(416) 789-0288
(416) 789-2028


