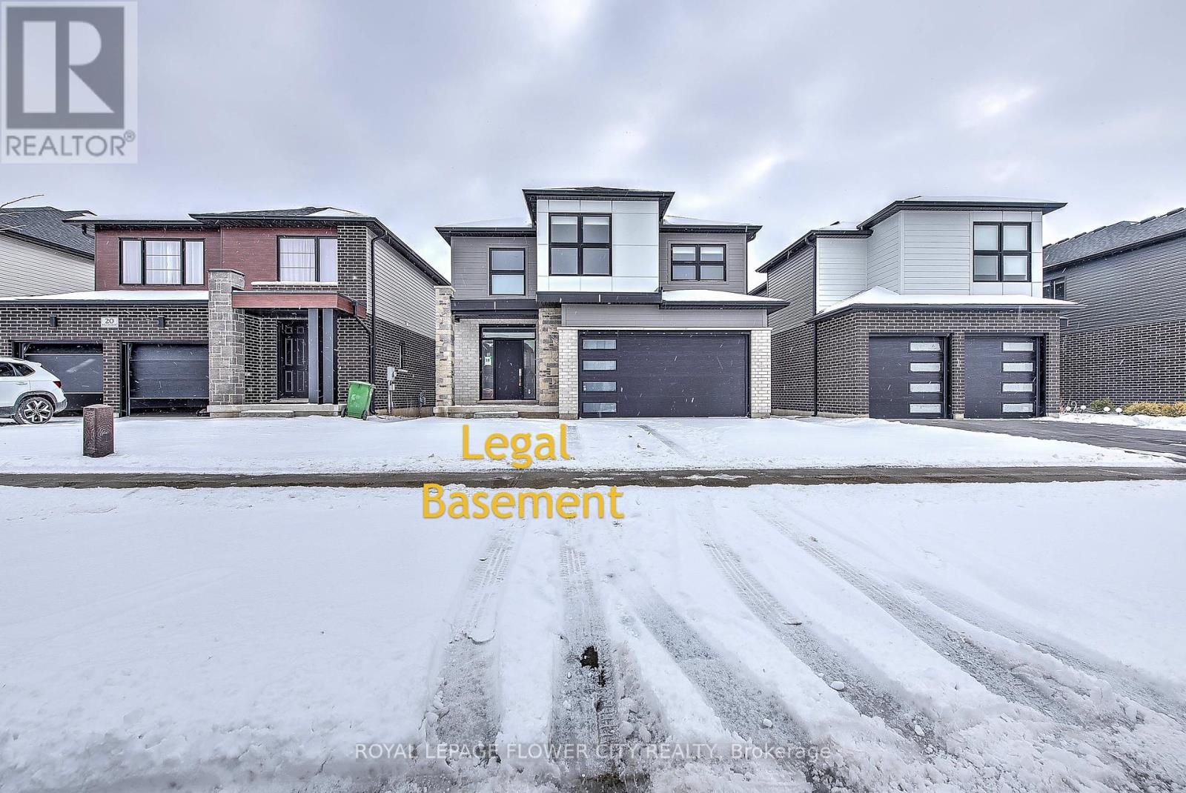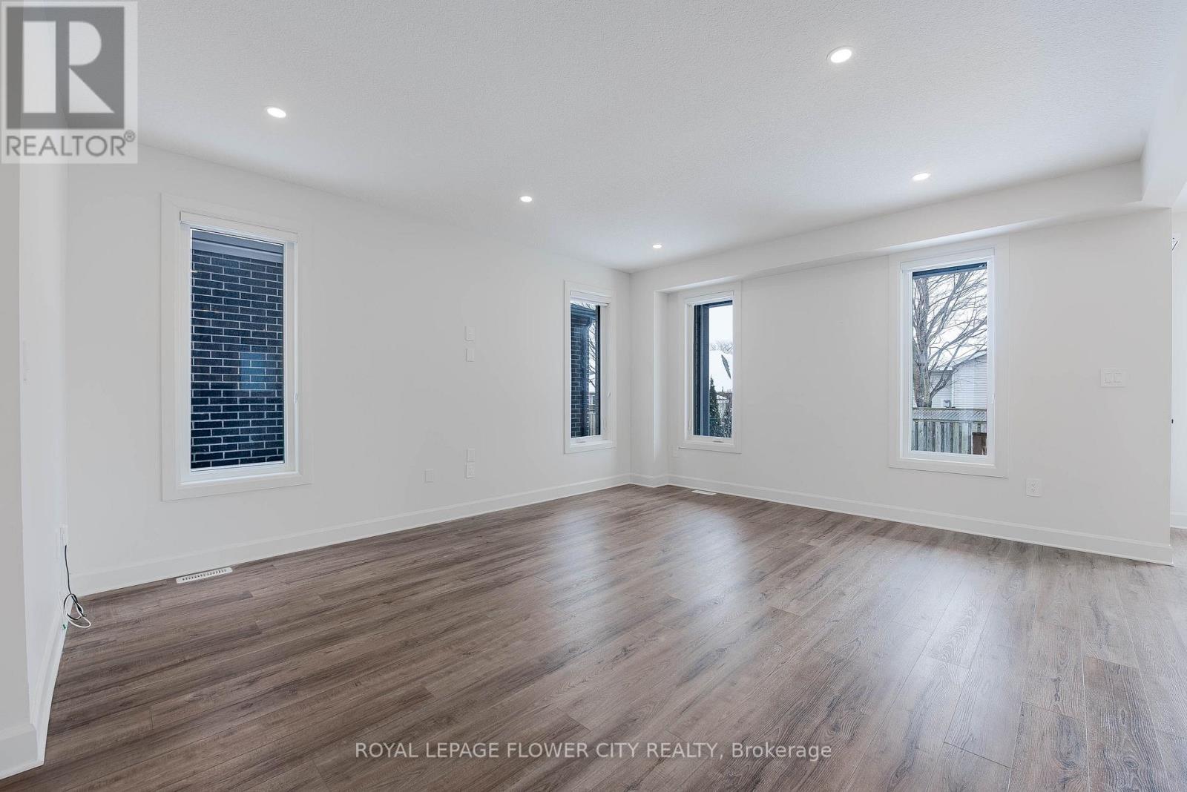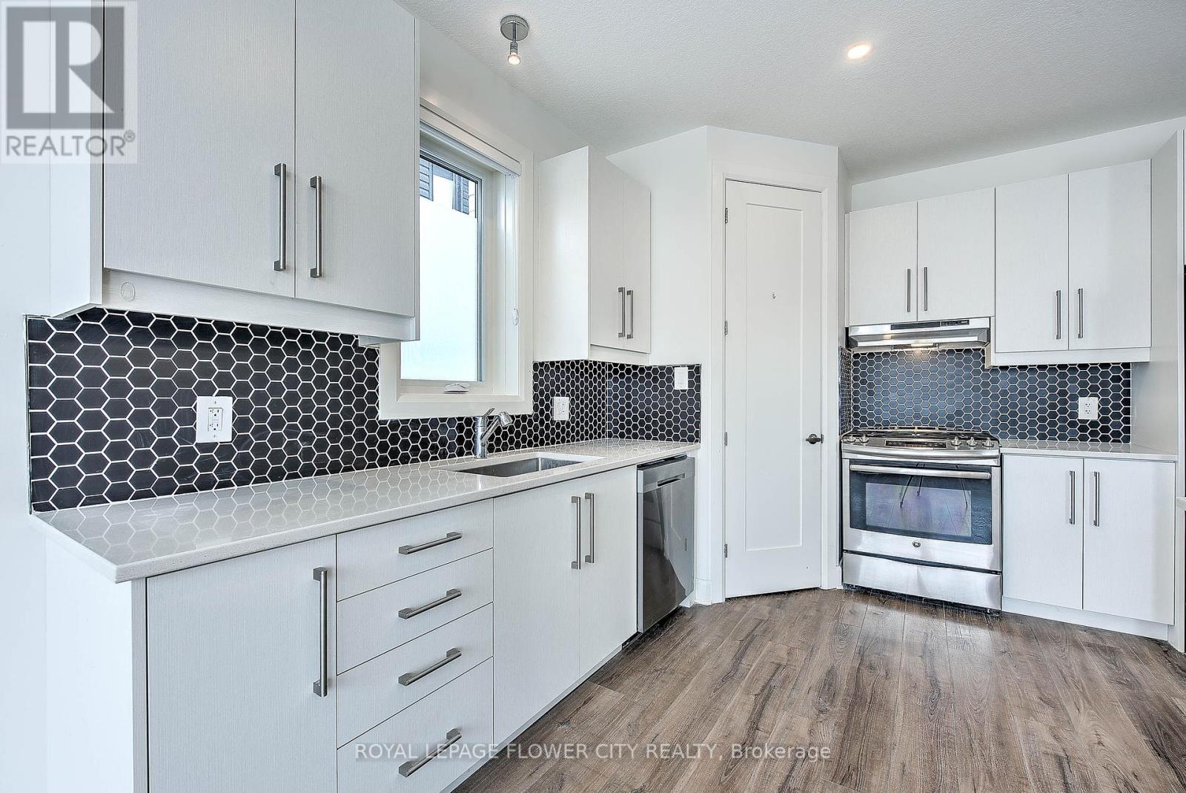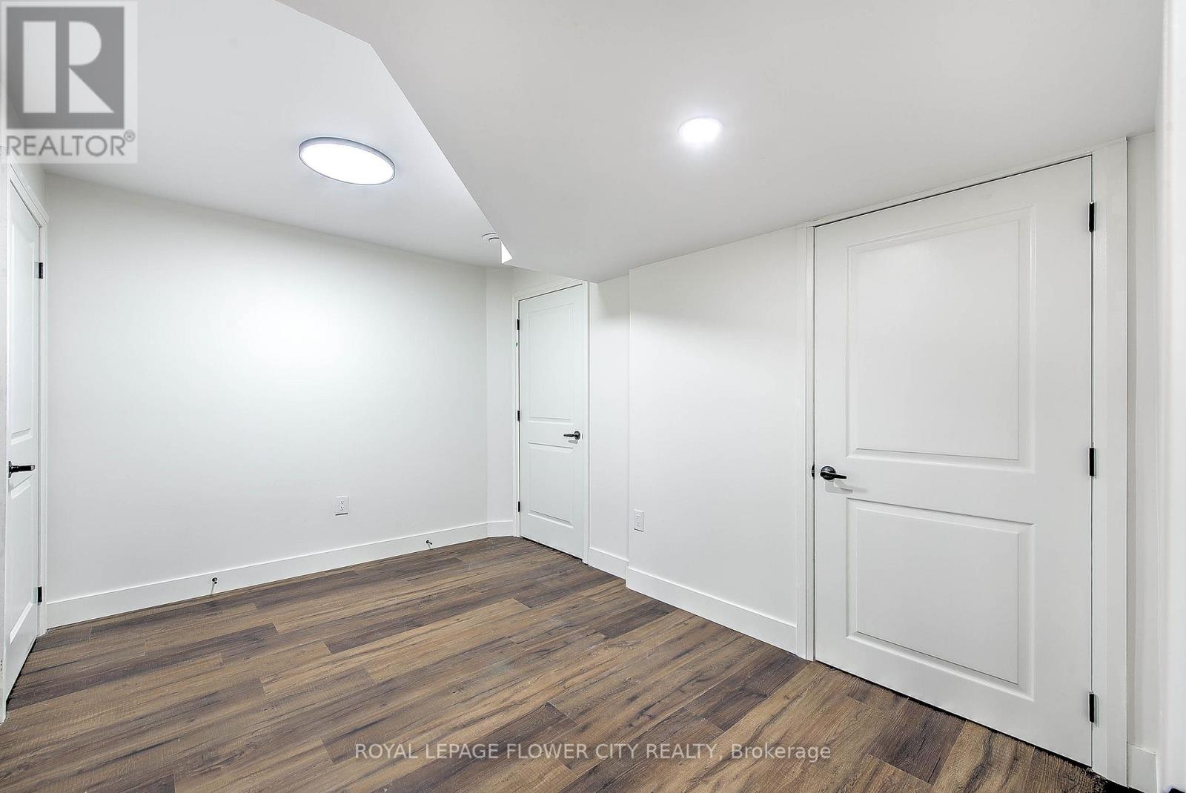18 Welch Court St. Thomas, Ontario N5R 0M1
$799,000
Welcome To This Stunning, 2300 Sq Ft Luxury Home, Just 2 Years Old, Located In A Peaceful And Desirable Crescent In a Beautiful Neighborhood. Offering 4 Spacious Bedrooms And 4 Modern Bathrooms, Perfect For Growing Families. As You Step Inside, You Are Greeted By A Grand Foyer. This Carpet-Free Home living With High-End SPC Flooring On Both Main And Second Floors. The Elegant Kitchen Is A Chef's Dream, Featuring Sleek Quartz Countertops, A Stylish Backsplash, Stainless Steel Appliances. The Open-Concept Design And 8-Foot Doors Throughout, Adding An Extra Touch Of Sophistication. Porch In The Backyard Perfect For Entertainment And Double-Car Garage For Convenience, Never-Lived In Legal Basement Apartment Is Fully Equipped And Ready To Play A Vital Role In Your Mortgage, Providing Potential rental Income On Extra Living Space. Located Just Minutes From Elgin Mall, Shopping Plazas, Schools And Easy Access To The Highway, Perfect Blend Of Luxury, Convenience & Functionality. (id:24801)
Property Details
| MLS® Number | X11969036 |
| Property Type | Single Family |
| Community Name | SE |
| Parking Space Total | 4 |
Building
| Bathroom Total | 4 |
| Bedrooms Above Ground | 5 |
| Bedrooms Below Ground | 1 |
| Bedrooms Total | 6 |
| Appliances | Dishwasher, Dryer, Refrigerator, Two Stoves, Two Washers, Window Coverings |
| Basement Development | Finished |
| Basement Features | Apartment In Basement |
| Basement Type | N/a (finished) |
| Construction Style Attachment | Detached |
| Cooling Type | Central Air Conditioning |
| Exterior Finish | Aluminum Siding, Brick |
| Foundation Type | Concrete |
| Half Bath Total | 1 |
| Heating Fuel | Natural Gas |
| Heating Type | Forced Air |
| Stories Total | 2 |
| Size Interior | 2,000 - 2,500 Ft2 |
| Type | House |
| Utility Water | Municipal Water |
Parking
| Attached Garage |
Land
| Acreage | No |
| Sewer | Sanitary Sewer |
| Size Depth | 102 Ft ,3 In |
| Size Frontage | 40 Ft |
| Size Irregular | 40 X 102.3 Ft |
| Size Total Text | 40 X 102.3 Ft |
Rooms
| Level | Type | Length | Width | Dimensions |
|---|---|---|---|---|
| Main Level | Foyer | 3.43 m | 5.79 m | 3.43 m x 5.79 m |
| Main Level | Kitchen | 3.78 m | 3.89 m | 3.78 m x 3.89 m |
| Main Level | Dining Room | 3.7 m | 3.69 m | 3.7 m x 3.69 m |
| Main Level | Great Room | 5.79 m | 4.52 m | 5.79 m x 4.52 m |
| Upper Level | Primary Bedroom | 4.93 m | 4.27 m | 4.93 m x 4.27 m |
| Upper Level | Bedroom 2 | 3.66 m | 3.35 m | 3.66 m x 3.35 m |
| Upper Level | Bedroom 3 | 3.05 m | 3.35 m | 3.05 m x 3.35 m |
| Upper Level | Bedroom 4 | 3.15 m | 3.39 m | 3.15 m x 3.39 m |
https://www.realtor.ca/real-estate/27906475/18-welch-court-st-thomas-se
Contact Us
Contact us for more information
Tarun Kumar Mehra
Salesperson
30 Topflight Drive Unit 12
Mississauga, Ontario L5S 0A8
(905) 564-2100
(905) 564-3077


















































