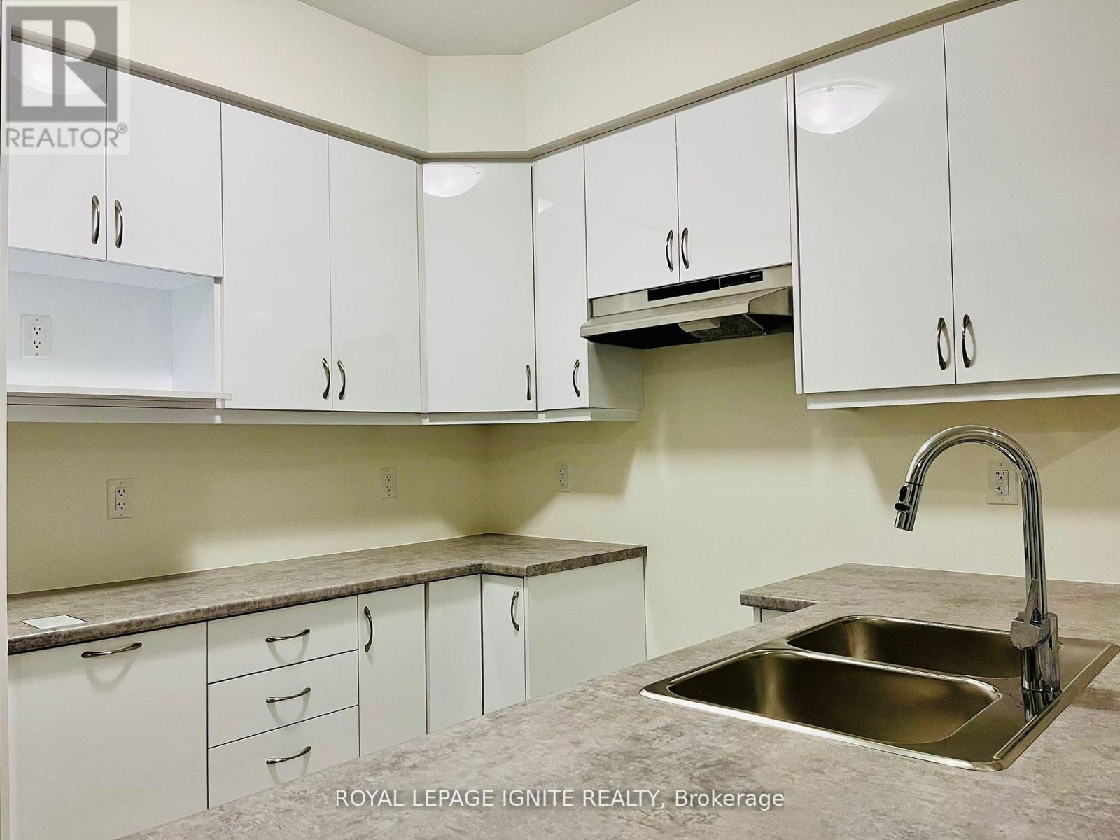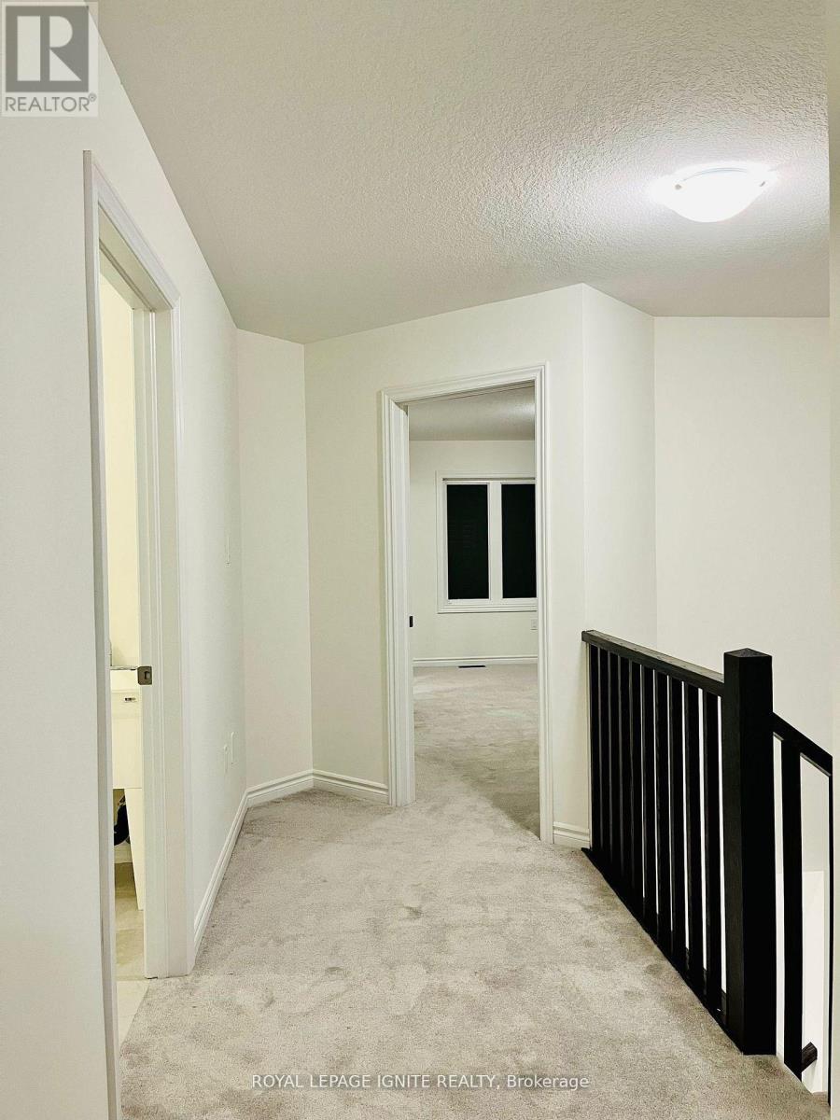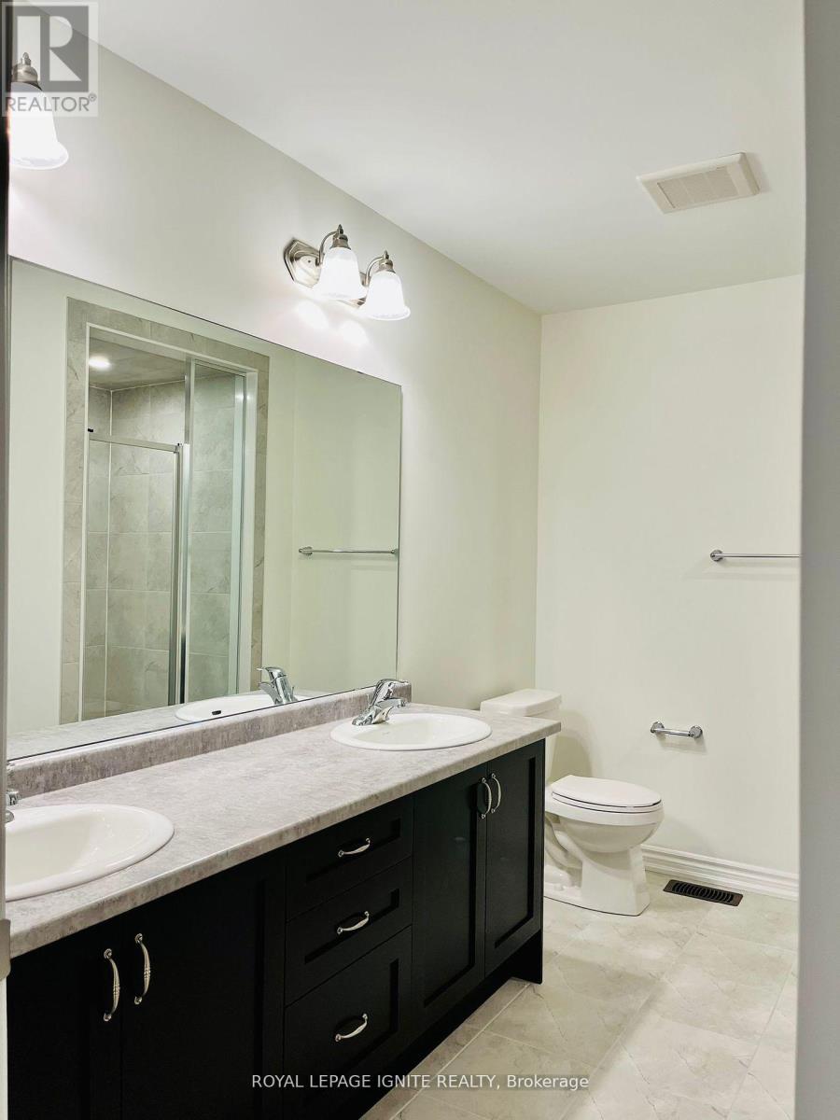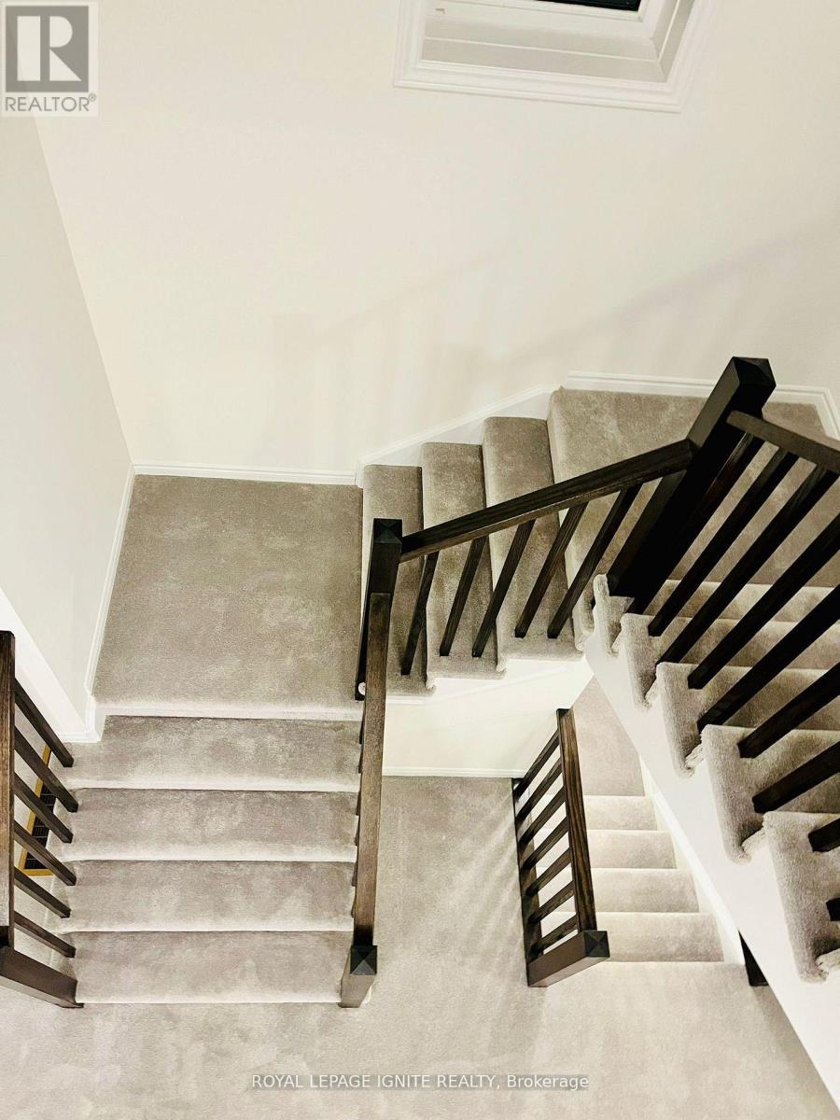18 Tooker Drive Brantford, Ontario N3V 0B6
$699,900
***Vacant *** Bright and spacious 2208 sq. ft. detached home nestled in Brantford's picturesque neighborhood is just steps from the Grand River, trails and with a planned park nearby.4 Bedrooms & 2.5 Bathrooms. Upgraded Kitchen with Modern cabinetry, large stainless steel appliances, and a breakfast area walkout to a wooden deck. 9-ft Ceilings on the Main Floor, Enhancing the airy, open-concept layout. A Library Room / Den overlooking the front, Spacious Living & Family Rooms are Bright and welcoming spaces for relaxation or gatherings. Direct Garage Access with Rough-in for Electric Car Charger. Master Bedroom Features a luxurious 5-piece ensuite and a large walk-in closet. Generously sized 3 Additional Bedrooms with shared access to a 4-piece bathroom. Upper Floor Laundry. Unfinished Basement for storage or recreational space.3 Minutes to Highway 403 for easy commuting. Close to Grand River, Downtown Brantford, General Hospital, Wilfrid Laurier University, YMCA, Golf Course, Schools, Trails, and Parks. (id:24801)
Property Details
| MLS® Number | X11960279 |
| Property Type | Single Family |
| Amenities Near By | Park |
| Community Features | School Bus |
| Equipment Type | Water Heater - Gas |
| Features | Ravine, Sump Pump |
| Parking Space Total | 3 |
| Rental Equipment Type | Water Heater - Gas |
| Structure | Deck, Porch |
Building
| Bathroom Total | 3 |
| Bedrooms Above Ground | 4 |
| Bedrooms Total | 4 |
| Appliances | Blinds, Dishwasher, Dryer, Refrigerator, Stove, Washer |
| Basement Development | Unfinished |
| Basement Type | Full (unfinished) |
| Construction Style Attachment | Detached |
| Cooling Type | Central Air Conditioning, Ventilation System |
| Exterior Finish | Brick, Stucco |
| Fire Protection | Smoke Detectors |
| Flooring Type | Carpeted, Tile |
| Foundation Type | Poured Concrete |
| Half Bath Total | 1 |
| Heating Fuel | Natural Gas |
| Heating Type | Forced Air |
| Stories Total | 2 |
| Size Interior | 2,000 - 2,500 Ft2 |
| Type | House |
| Utility Water | Municipal Water |
Parking
| Attached Garage |
Land
| Acreage | No |
| Land Amenities | Park |
| Sewer | Sanitary Sewer |
| Size Depth | 98 Ft ,6 In |
| Size Frontage | 30 Ft |
| Size Irregular | 30 X 98.5 Ft |
| Size Total Text | 30 X 98.5 Ft|under 1/2 Acre |
| Surface Water | River/stream |
Rooms
| Level | Type | Length | Width | Dimensions |
|---|---|---|---|---|
| Lower Level | Other | 6 m | 8 m | 6 m x 8 m |
| Main Level | Living Room | 3.72 m | 3.47 m | 3.72 m x 3.47 m |
| Main Level | Family Room | 4.75 m | 3.54 m | 4.75 m x 3.54 m |
| Main Level | Kitchen | 3.05 m | 2.74 m | 3.05 m x 2.74 m |
| Main Level | Foyer | 2.55 m | 2.74 m | 2.55 m x 2.74 m |
| Main Level | Bathroom | 2 m | 1.53 m | 2 m x 1.53 m |
| Upper Level | Bathroom | 2.2 m | 1.53 m | 2.2 m x 1.53 m |
| Upper Level | Primary Bedroom | 4.88 m | 3.39 m | 4.88 m x 3.39 m |
| Upper Level | Bedroom 2 | 3.47 m | 3.35 m | 3.47 m x 3.35 m |
| Upper Level | Bedroom 3 | 3.23 m | 3.35 m | 3.23 m x 3.35 m |
| Upper Level | Bedroom 4 | 3.14 m | 3.05 m | 3.14 m x 3.05 m |
| Upper Level | Bathroom | 3.1 m | 2.8 m | 3.1 m x 2.8 m |
Utilities
| Cable | Available |
| Sewer | Installed |
https://www.realtor.ca/real-estate/27886755/18-tooker-drive-brantford
Contact Us
Contact us for more information
Bob Coomaraswamy
Salesperson
www.youtube.com/embed/XmwdqRb3NjI
www.youtube.com/embed/QQEtybks0qE
www.homesbybob.ca/
www.facebook.com/balakumar.coomaraswamy
twitter.com/gr8teams
www.linkedin.com/in/bobbalakumar/
(416) 282-3333
(416) 272-3333
www.igniterealty.ca
Arpit Kumar
Salesperson
www.facebook.com/realtorarpit
www.twitter.com/realtorarpit
(416) 282-3333
(416) 272-3333
www.igniterealty.ca































