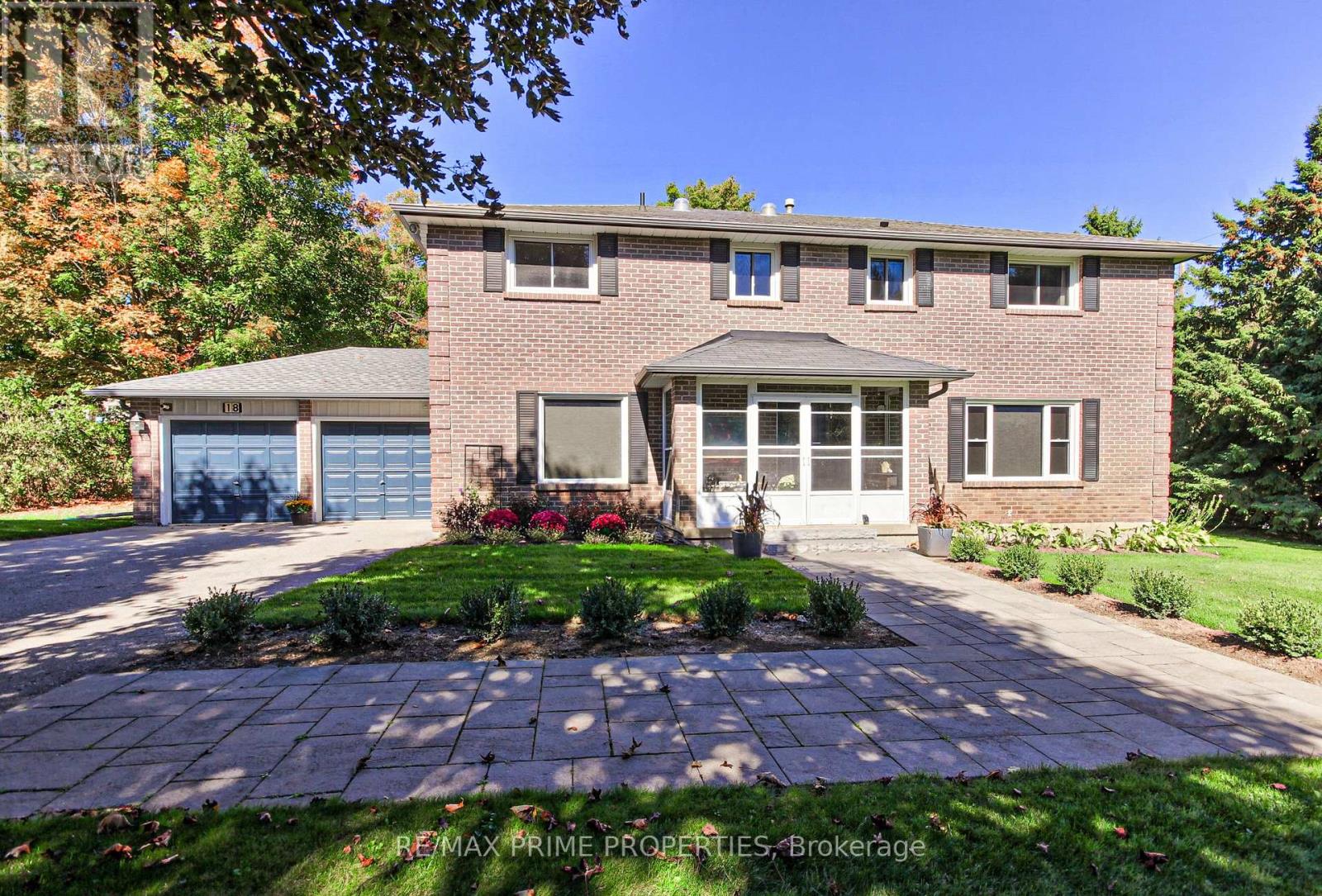18 Testa Street East Gwillimbury, Ontario L0G 1R0
$1,200,000
Discover this stunning 4-bedroom all-brick home on a generous half-acre lot, ideal for multi-generational living! Just minutes from Highway 404, this beautifully designed residence has dark hardwood flooring throughout the main living areas, a spacious open-concept kitchen, elegant coffered ceilings in the family room, and a custom staircase. Upstairs, enjoy the convenience of a second-floor laundry room and a primary bedroom complete with a 5-piece ensuite and a closet, plus three additional spacious bedrooms. The fully finished lower level features a self-contained in-law suite with its own bedroom, living area, kitchenette perfect for extended family or guests and an additional recreation room which is great for entertaining or gaming. Other features include a cold cellar, rear deck, beautiful front walkway and mature privacy hedge surrounding the yard. (id:24801)
Property Details
| MLS® Number | N12424941 |
| Property Type | Single Family |
| Community Name | Queensville |
| Equipment Type | Water Heater |
| Parking Space Total | 12 |
| Rental Equipment Type | Water Heater |
Building
| Bathroom Total | 4 |
| Bedrooms Above Ground | 4 |
| Bedrooms Below Ground | 1 |
| Bedrooms Total | 5 |
| Appliances | Blinds, Dishwasher, Dryer, Garage Door Opener, Jacuzzi, Microwave, Stove, Washer, Window Coverings, Refrigerator |
| Basement Development | Partially Finished |
| Basement Type | N/a (partially Finished) |
| Construction Style Attachment | Detached |
| Cooling Type | Central Air Conditioning |
| Exterior Finish | Brick |
| Fireplace Present | Yes |
| Fireplace Total | 1 |
| Flooring Type | Hardwood, Laminate, Vinyl, Carpeted |
| Foundation Type | Poured Concrete |
| Half Bath Total | 1 |
| Heating Fuel | Natural Gas |
| Heating Type | Forced Air |
| Stories Total | 2 |
| Size Interior | 2,000 - 2,500 Ft2 |
| Type | House |
Parking
| Attached Garage | |
| Garage |
Land
| Acreage | No |
| Sewer | Septic System |
| Size Depth | 176 Ft ,4 In |
| Size Frontage | 121 Ft ,7 In |
| Size Irregular | 121.6 X 176.4 Ft |
| Size Total Text | 121.6 X 176.4 Ft |
Rooms
| Level | Type | Length | Width | Dimensions |
|---|---|---|---|---|
| Second Level | Laundry Room | 2.31 m | 2 m | 2.31 m x 2 m |
| Second Level | Primary Bedroom | 4.85 m | 4.04 m | 4.85 m x 4.04 m |
| Second Level | Bedroom 2 | 4.02 m | 3.45 m | 4.02 m x 3.45 m |
| Second Level | Bedroom 3 | 3.55 m | 3.48 m | 3.55 m x 3.48 m |
| Second Level | Bedroom 4 | 3.71 m | 4.04 m | 3.71 m x 4.04 m |
| Basement | Bedroom 5 | 3.23 m | 3.96 m | 3.23 m x 3.96 m |
| Basement | Games Room | 4.49 m | 3.94 m | 4.49 m x 3.94 m |
| Basement | Recreational, Games Room | 3.3 m | 5.51 m | 3.3 m x 5.51 m |
| Main Level | Kitchen | 6.43 m | 3.33 m | 6.43 m x 3.33 m |
| Main Level | Eating Area | 11.25 m | 10.93 m | 11.25 m x 10.93 m |
| Main Level | Living Room | 5.56 m | 4.04 m | 5.56 m x 4.04 m |
| Main Level | Dining Room | 5.07 m | 3.55 m | 5.07 m x 3.55 m |
https://www.realtor.ca/real-estate/28909076/18-testa-street-east-gwillimbury-queensville-queensville
Contact Us
Contact us for more information
Thomas H. Woodward
Broker
thomaswoodward.ca/
3 Princess St
Mount Albert, Ontario L0G 1M0
(905) 478-1101







































