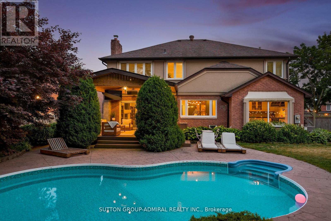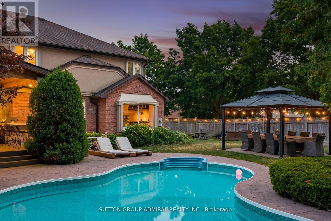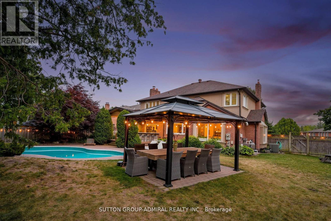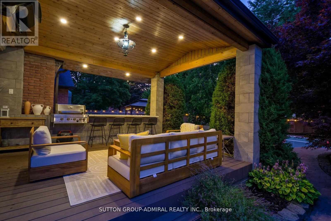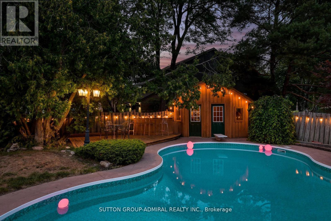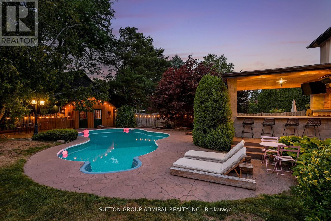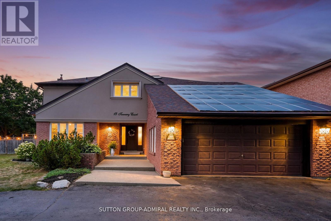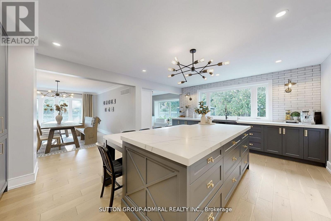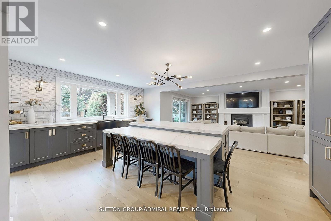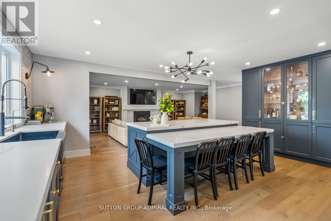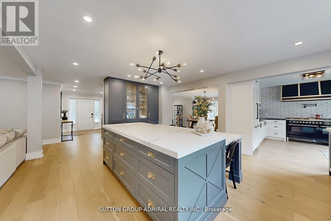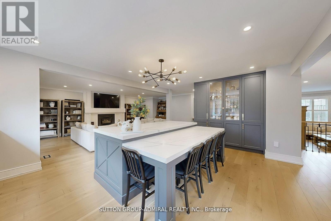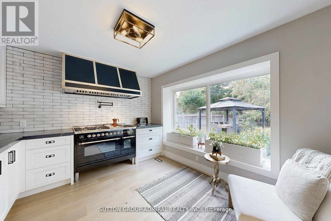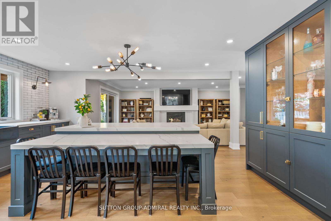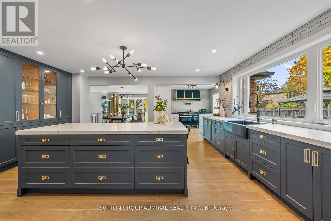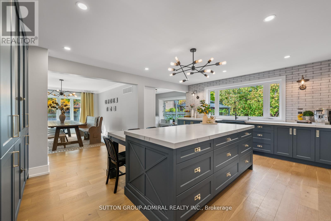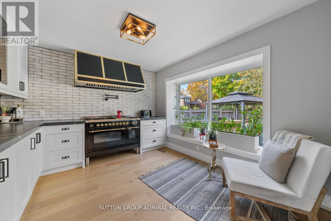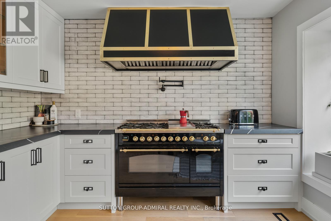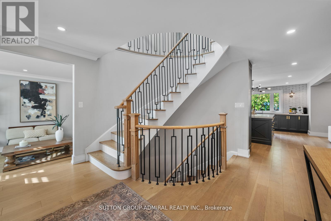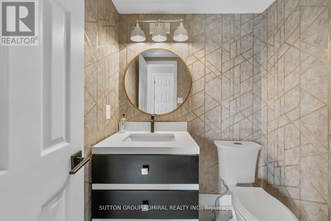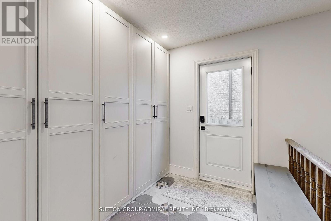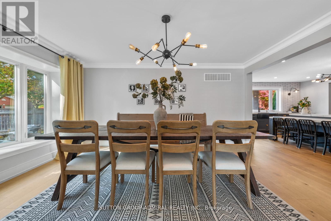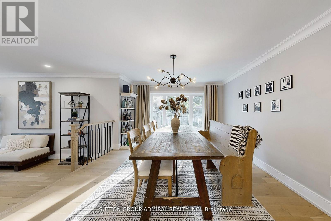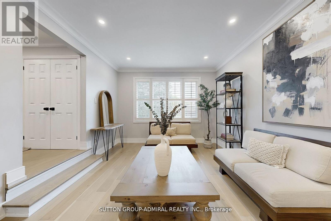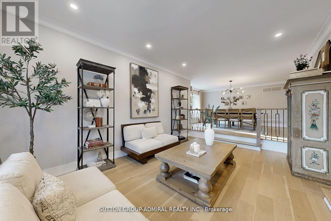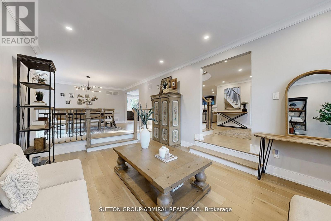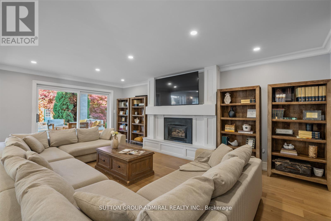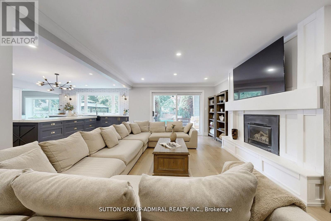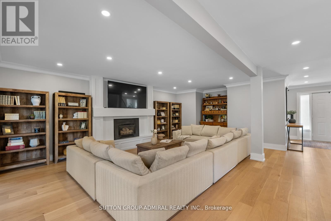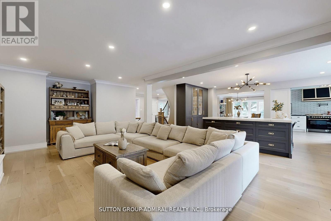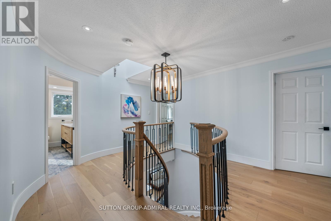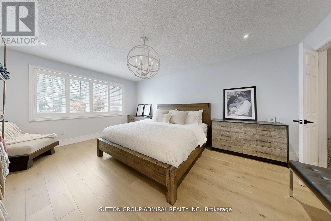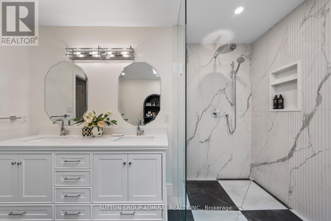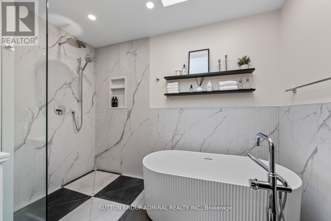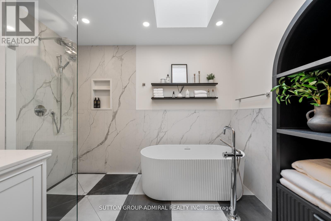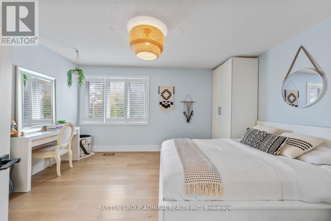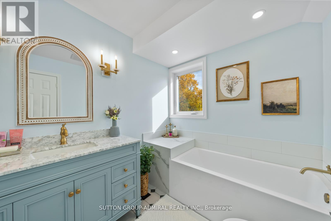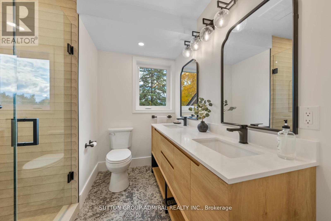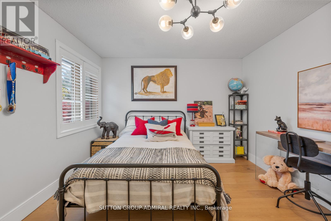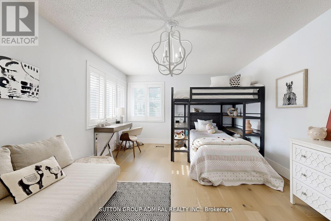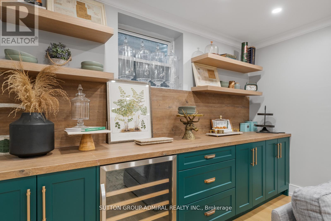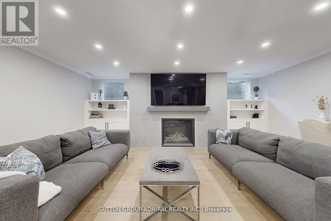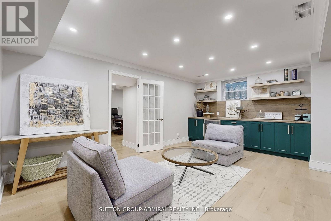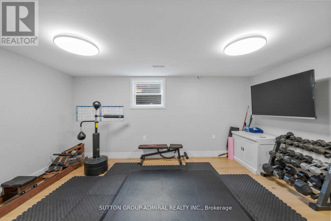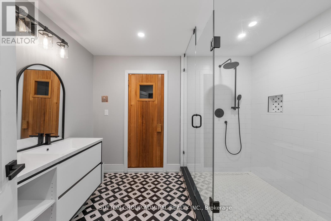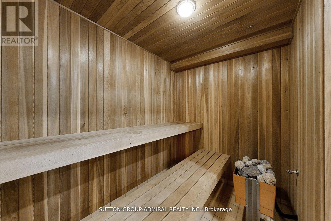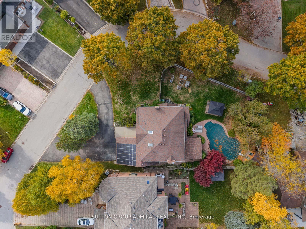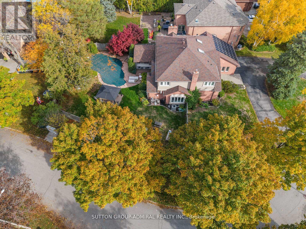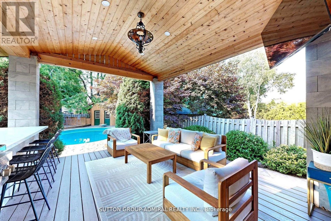18 Tannery Court Richmond Hill, Ontario L4C 7V4
$2,299,000
Nestled on a peaceful dead-end street with no sidewalks in prestigious Mill Pond, this exceptional home delivers the perfect blend of luxury, privacy, and walkability. Every inch of this open-concept residence has been thoughtfully reimagined with top-tier craftsmanship and designer finishes throughout. At the heart of the home, a show-stopping $200K kitchen commands attention-featuring a double-tiered custom island, integrated built-in appliances, an imported Italian stove, and a handcrafted steel hood. Wide-plank hardwood floors flow seamlessly through bright, expansive principal rooms, designed for both refined entertaining and relaxed everyday living. The Finished Lower Level Offers Versatile Living Space With A Large Recreation Area, Two Bedrooms, a sauna, and a 4 Piece Washroom. Step outside to your own private city retreat. The oversized backyard is an entertainer's dream-highlighted by a sparkling saltwater pool, newly constructed covered deck, and built-in barbecue station. The space offers both tranquility and grandeur. A rare 12-car driveway offers unparalleled convenience, perfect for hosting and multi-generational living. Walking distance to top-ranked Saint Theresa school, boutique shops, restaurants, cafes, and the movie theatre-this is where lifestyle meets location.This Masterpiece Seamlessly Blends Modern Luxury With Timeless Elegance, Offering An Unparalleled Lifestyle In One Of Richmond Hills Most Coveted Enclaves. (id:24801)
Property Details
| MLS® Number | N12558410 |
| Property Type | Single Family |
| Community Name | Mill Pond |
| Features | Cul-de-sac, Irregular Lot Size, Lighting, Carpet Free, Sauna |
| Parking Space Total | 14 |
| Pool Features | Salt Water Pool |
| Pool Type | Inground Pool |
| Structure | Patio(s) |
Building
| Bathroom Total | 5 |
| Bedrooms Above Ground | 4 |
| Bedrooms Below Ground | 2 |
| Bedrooms Total | 6 |
| Age | 31 To 50 Years |
| Appliances | Barbeque, Central Vacuum, Dryer, Washer, Window Coverings |
| Basement Development | Finished |
| Basement Type | N/a (finished) |
| Construction Style Attachment | Detached |
| Cooling Type | Central Air Conditioning |
| Exterior Finish | Brick |
| Fireplace Present | Yes |
| Fireplace Total | 2 |
| Flooring Type | Hardwood, Porcelain Tile |
| Foundation Type | Concrete |
| Half Bath Total | 1 |
| Heating Fuel | Natural Gas |
| Heating Type | Forced Air |
| Stories Total | 2 |
| Size Interior | 3,500 - 5,000 Ft2 |
| Type | House |
| Utility Water | Municipal Water |
Parking
| Attached Garage | |
| Garage |
Land
| Acreage | No |
| Landscape Features | Landscaped, Lawn Sprinkler |
| Sewer | Sanitary Sewer |
| Size Depth | 185 Ft |
| Size Frontage | 231 Ft |
| Size Irregular | 231 X 185 Ft |
| Size Total Text | 231 X 185 Ft|1/2 - 1.99 Acres |
Rooms
| Level | Type | Length | Width | Dimensions |
|---|---|---|---|---|
| Second Level | Primary Bedroom | 17.06 m | 12.99 m | 17.06 m x 12.99 m |
| Second Level | Bedroom 2 | 14.83 m | 12.47 m | 14.83 m x 12.47 m |
| Second Level | Bedroom 3 | 15.42 m | 12.34 m | 15.42 m x 12.34 m |
| Second Level | Bedroom 4 | 12.47 m | 11.58 m | 12.47 m x 11.58 m |
| Basement | Exercise Room | 16.99 m | 12.01 m | 16.99 m x 12.01 m |
| Basement | Bedroom 5 | 24.51 m | 14.44 m | 24.51 m x 14.44 m |
| Basement | Recreational, Games Room | 24.57 m | 19.16 m | 24.57 m x 19.16 m |
| Main Level | Living Room | 17.39 m | 12.01 m | 17.39 m x 12.01 m |
| Main Level | Dining Room | 15.75 m | 13.12 m | 15.75 m x 13.12 m |
| Main Level | Family Room | 14.44 m | 14.11 m | 14.44 m x 14.11 m |
| Main Level | Kitchen | 33.13 m | 223.64 m | 33.13 m x 223.64 m |
| Main Level | Mud Room | 12 m | 6 m | 12 m x 6 m |
Utilities
| Cable | Installed |
| Electricity | Installed |
| Sewer | Installed |
https://www.realtor.ca/real-estate/29117884/18-tannery-court-richmond-hill-mill-pond-mill-pond
Contact Us
Contact us for more information
Ana Di Piazza
Salesperson
1206 Centre Street
Thornhill, Ontario L4J 3M9
(416) 739-7200
(416) 739-9367
www.suttongroupadmiral.com/


