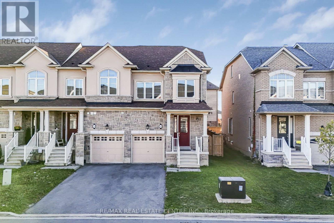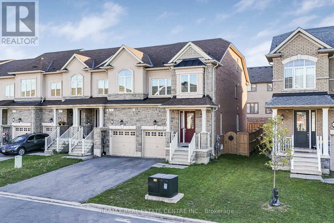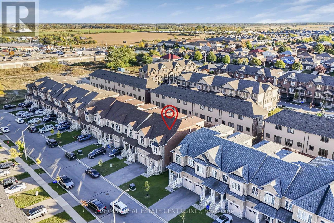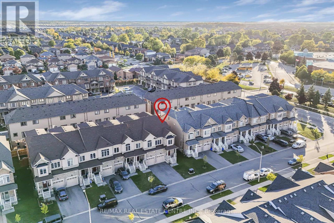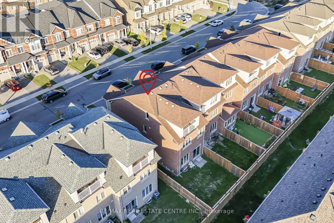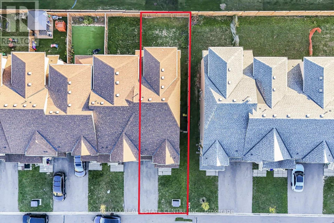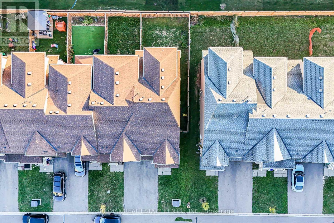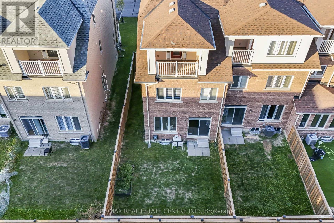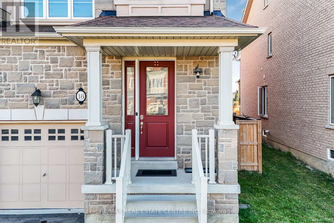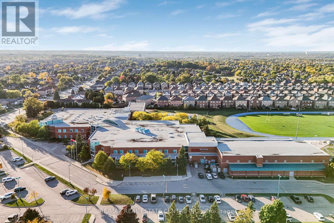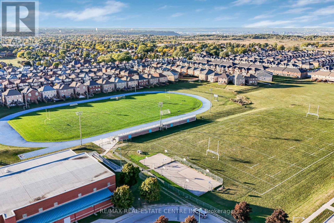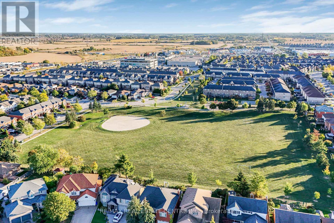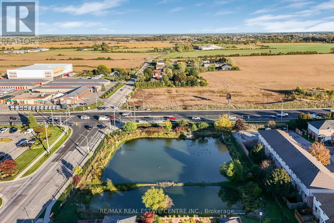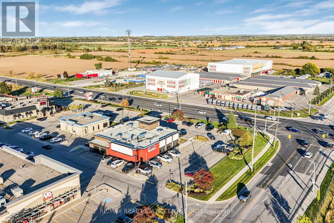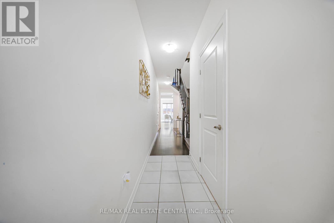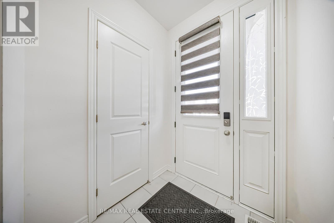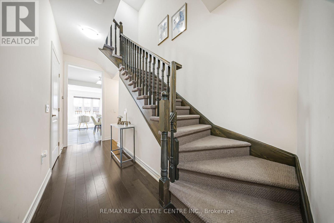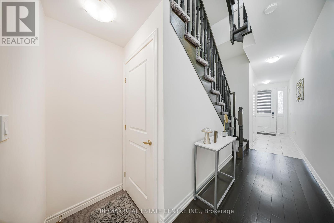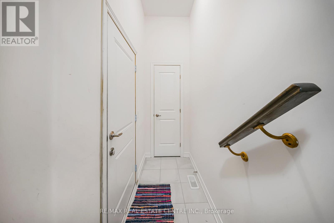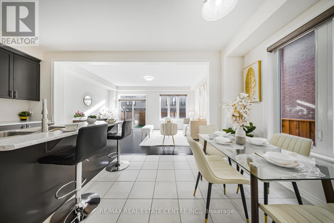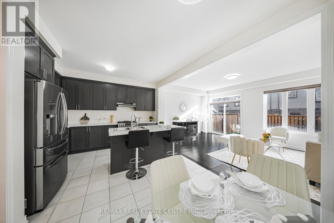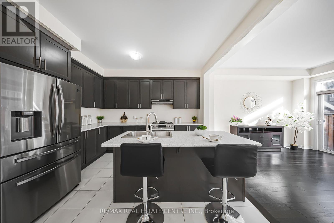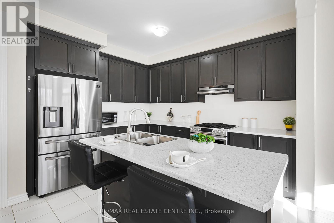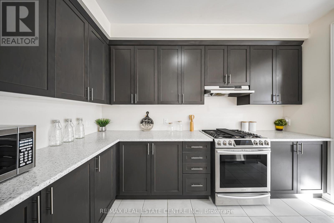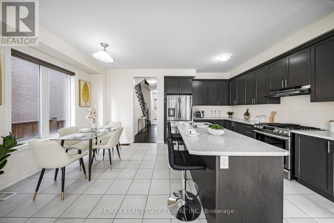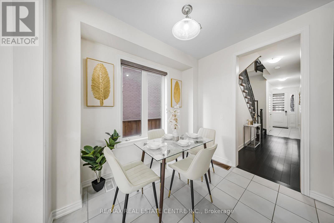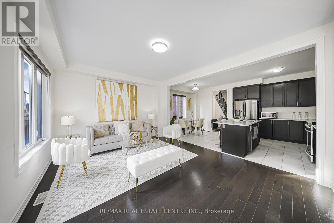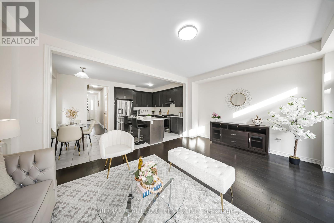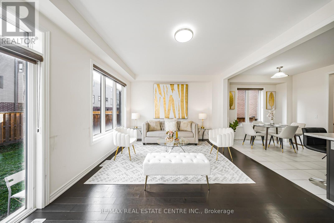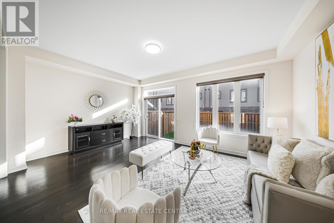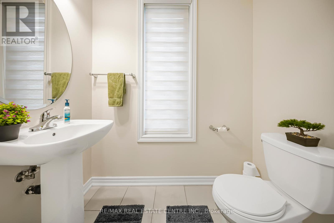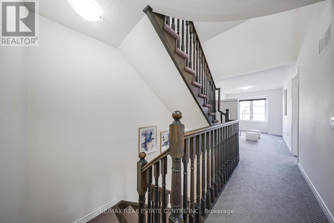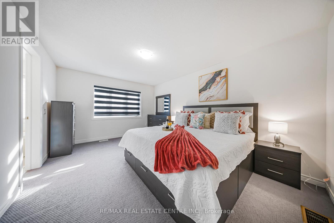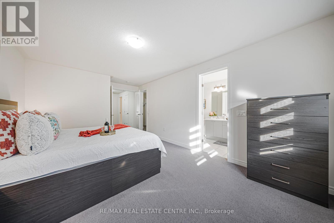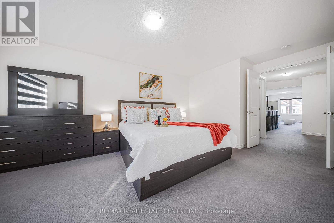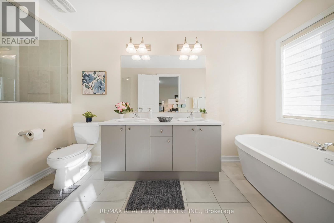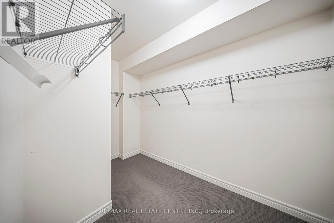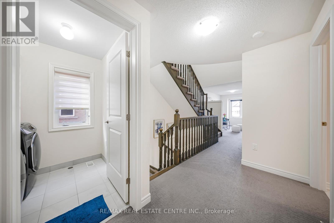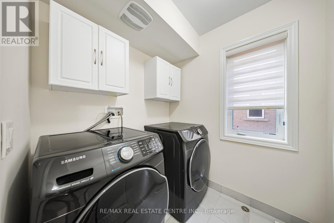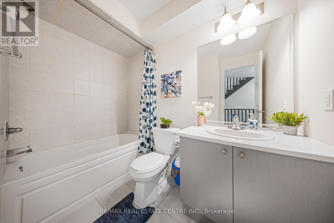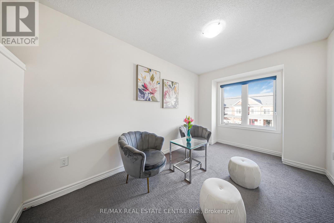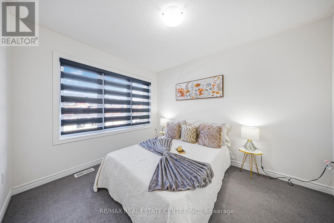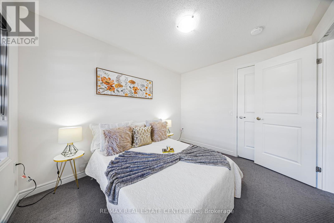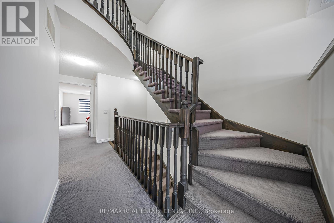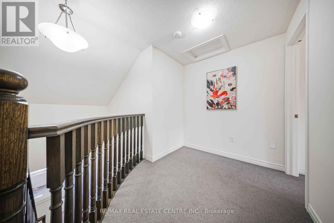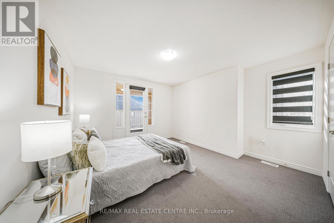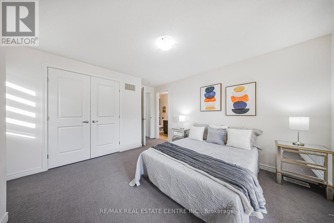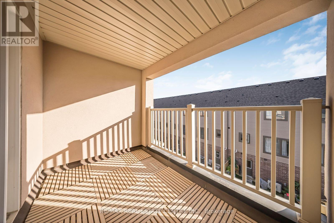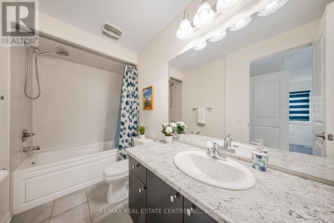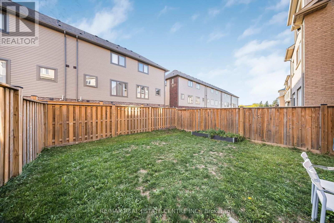18 Talence Drive Hamilton, Ontario L8J 0L2
$789,900
Exceptional Freehold End-Unit Townhome in Desirable Stoney Creek, Discover this stunning freehold end-unit townhome offering the space and comfort of a semi-detached, enhanced by the privacy and abundant natural light of its premium corner lot. Beautifully designed and meticulously maintained, this home features 3 spacious bedrooms plus a versatile den that can easily be converted into a 4th bedroom, along with 4 well-appointed bathrooms, making it ideal for families, professionals, or multi-generational living.The main floor showcases a modern open-concept layout with 9' smooth ceilings, hardwood flooring, and large windows that fill the space with natural light. The upgraded kitchen offers extended cabinetry, ample counter space, and a functional design perfect for everyday living and entertaining.Step outside to your private, fully fenced backyard, featuring a built-in BBQ gas connection, ideal for outdoor dining, family gatherings, and summer cookouts.Upstairs, the home boasts two primary suites one with a walk-in closet and luxurious 5-piece ensuite featuring double sinks, a glass shower, and a soaker tub; the second with its own 3-piece ensuite and walk-out balcony. A flexible den provides the perfect home office or potential 4th bedroom.With bright, airy interiors and pride of ownership throughout, this property offers excellent value for first-time buyers, growing families, or investors. Located in a sought-after neighbourhood close to schools, parks, shopping, transit, and major highways, this home blends comfort, convenience, and style. A must-see opportunity in one of Stoney Creeks most desirable communities! (id:24801)
Open House
This property has open houses!
2:00 pm
Ends at:4:00 pm
2:00 pm
Ends at:4:00 pm
Property Details
| MLS® Number | X12453431 |
| Property Type | Single Family |
| Community Name | Stoney Creek Mountain |
| Amenities Near By | Park, Public Transit, Schools |
| Community Features | School Bus |
| Equipment Type | Water Heater, Water Softener |
| Features | Sump Pump |
| Parking Space Total | 3 |
| Rental Equipment Type | Water Heater, Water Softener |
Building
| Bathroom Total | 4 |
| Bedrooms Above Ground | 3 |
| Bedrooms Below Ground | 1 |
| Bedrooms Total | 4 |
| Age | 6 To 15 Years |
| Appliances | Garage Door Opener Remote(s), Water Softener, Water Meter, Water Heater, Central Vacuum, Dishwasher, Dryer, Microwave, Stove, Washer, Window Coverings, Refrigerator |
| Basement Development | Unfinished |
| Basement Type | N/a (unfinished) |
| Construction Style Attachment | Attached |
| Cooling Type | Central Air Conditioning, Ventilation System |
| Exterior Finish | Stone, Stucco |
| Flooring Type | Hardwood, Ceramic, Carpeted |
| Foundation Type | Concrete |
| Half Bath Total | 1 |
| Heating Fuel | Natural Gas |
| Heating Type | Forced Air |
| Stories Total | 3 |
| Size Interior | 2,000 - 2,500 Ft2 |
| Type | Row / Townhouse |
| Utility Water | Municipal Water |
Parking
| Attached Garage | |
| Garage | |
| Inside Entry |
Land
| Acreage | No |
| Land Amenities | Park, Public Transit, Schools |
| Sewer | Sanitary Sewer |
| Size Depth | 98 Ft ,6 In |
| Size Frontage | 26 Ft ,3 In |
| Size Irregular | 26.3 X 98.5 Ft |
| Size Total Text | 26.3 X 98.5 Ft|under 1/2 Acre |
| Zoning Description | Rm2-23 |
Rooms
| Level | Type | Length | Width | Dimensions |
|---|---|---|---|---|
| Third Level | Primary Bedroom | 3.96 m | 3.5 m | 3.96 m x 3.5 m |
| Main Level | Living Room | 5.49 m | 3.66 m | 5.49 m x 3.66 m |
| Main Level | Kitchen | 3.66 m | 2.59 m | 3.66 m x 2.59 m |
| Main Level | Dining Room | 3.05 m | 3.05 m | 3.05 m x 3.05 m |
| Upper Level | Primary Bedroom | 4.88 m | 3.5 m | 4.88 m x 3.5 m |
| Upper Level | Bedroom 2 | 3.35 m | 3.5 m | 3.35 m x 3.5 m |
| Upper Level | Den | 3.66 m | 2.75 m | 3.66 m x 2.75 m |
Contact Us
Contact us for more information
Kenil Patel
Salesperson
realtorkenil.com/
www.facebook.com/RealtorKenil/
720 Guelph Line Unit B
Burlington, Ontario L7R 3M2
(905) 333-3500
(905) 333-3616


