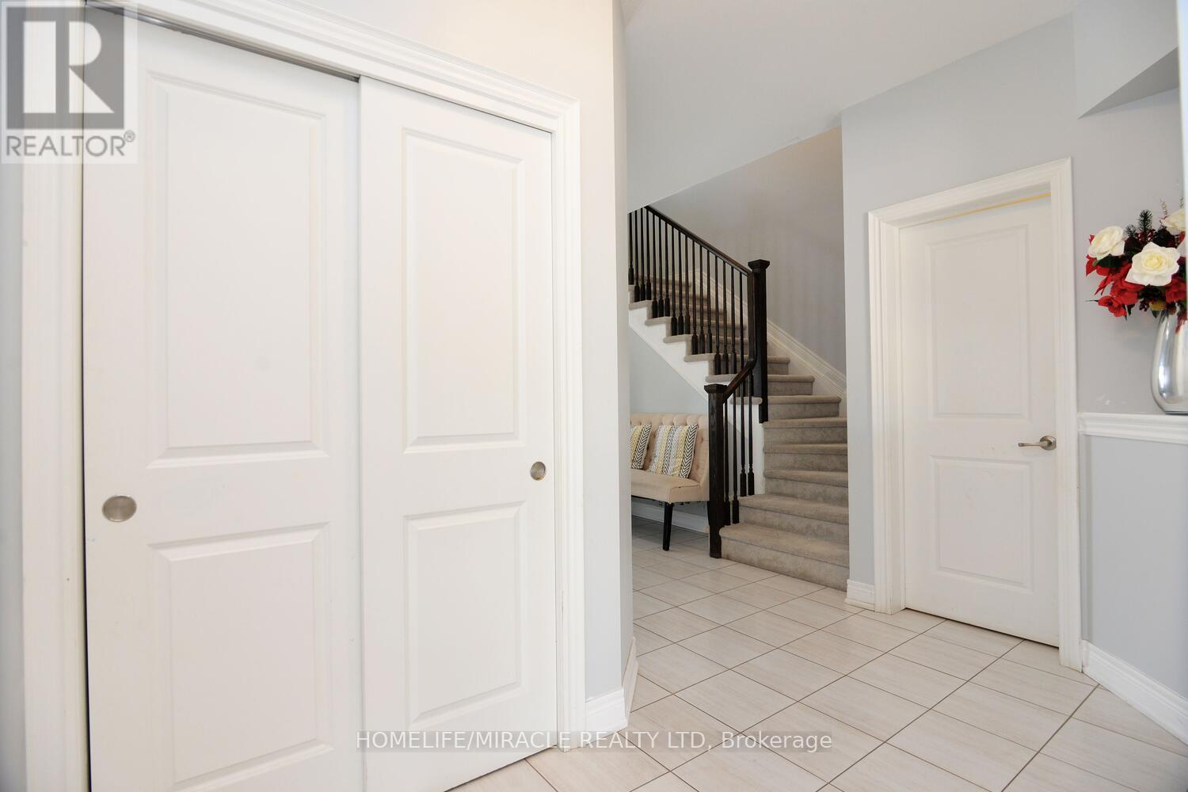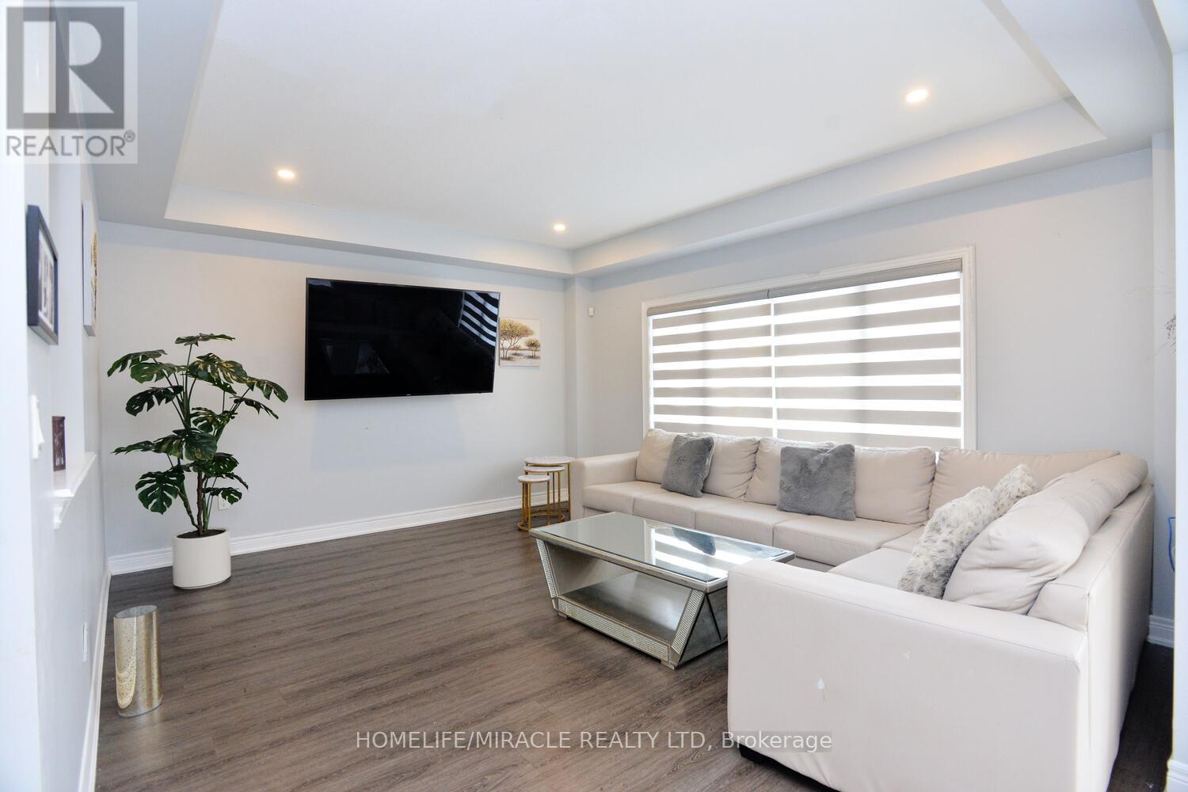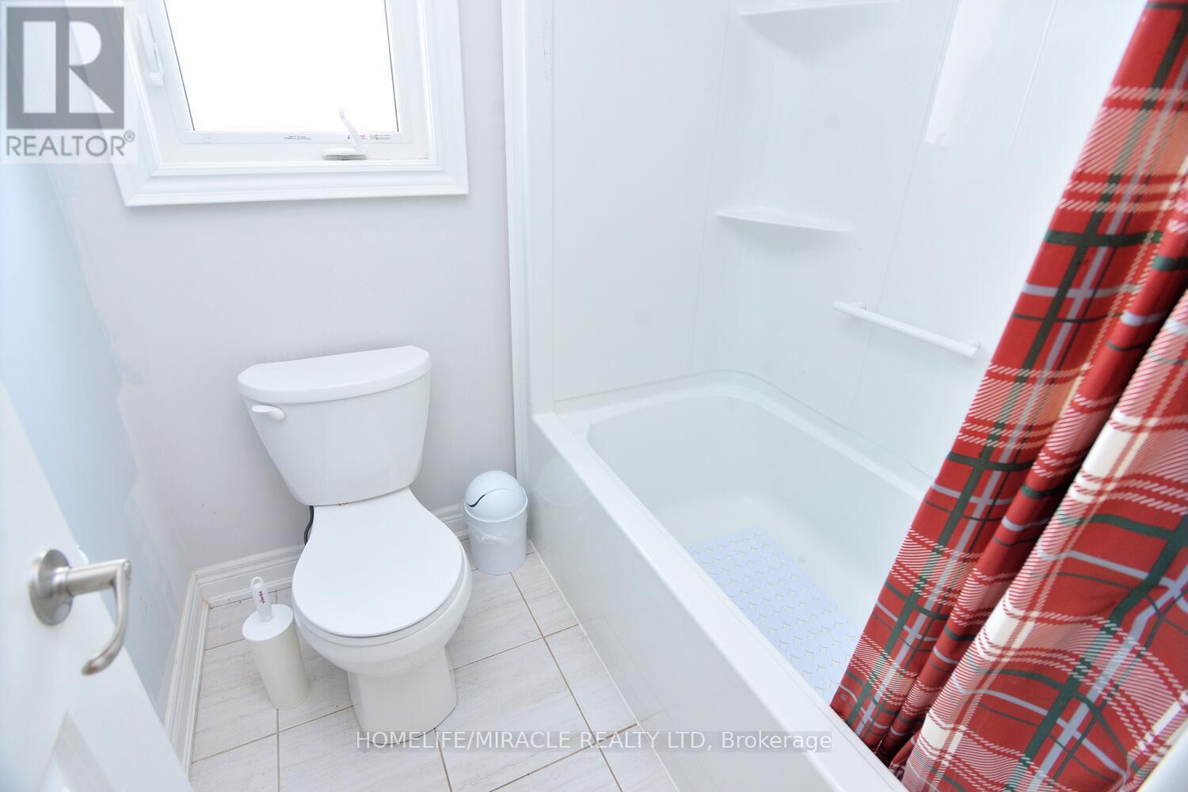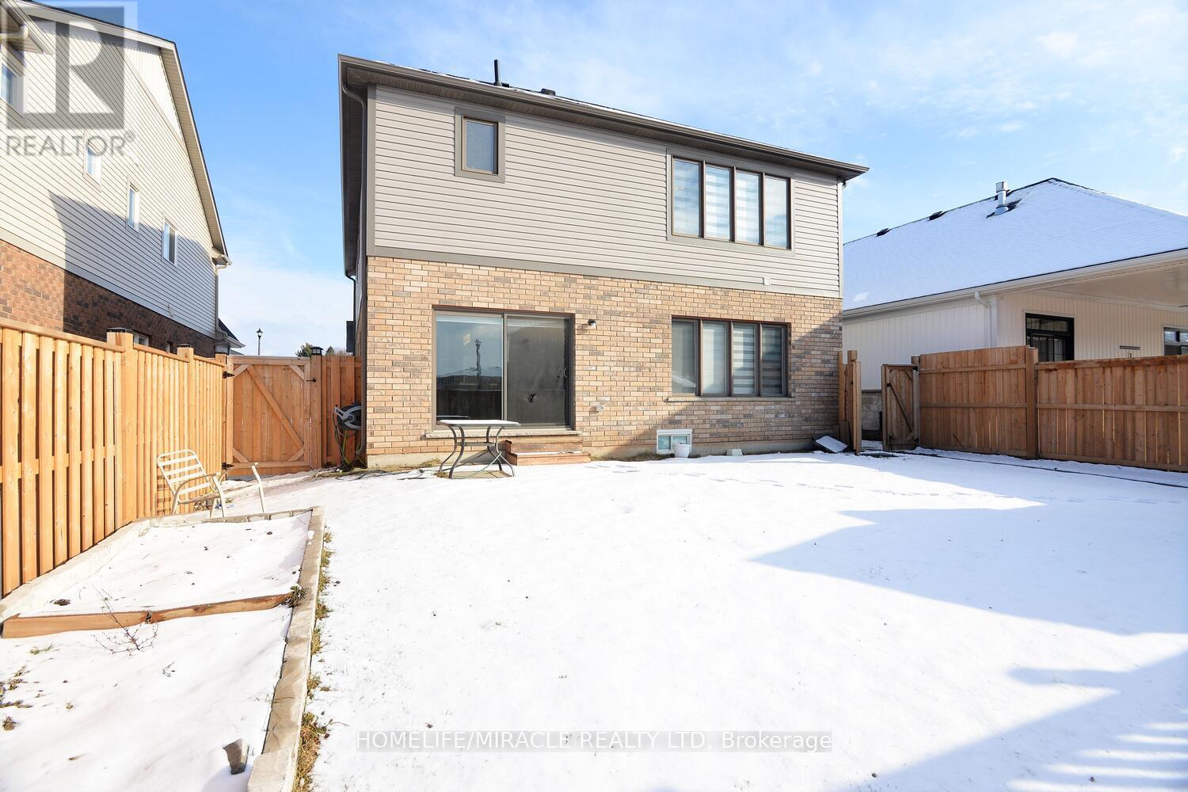18 Swan Avenue E Pelham, Ontario L0S 1E5
$995,000
Beautiful Detached Home 2660 Sq Ft with 4 Bedrooms, Loft, Pantry, Extra Closets, Laundry on Upper Level, Soaker Tub in Master Ensuite,2 Car Garage, Fenced Backyard with Brand New Shed. Downstairs you have a finished basement with Separate Entrance, Tastefully done Open Kitchen with a luxurious center island, 3 bedrooms, another laundry room and cold room for more storage. This home is suitable for large families or for frequent large gatherings. Writing doesn't do justice, seeing it in person surely will. (id:24801)
Property Details
| MLS® Number | X11928601 |
| Property Type | Single Family |
| Community Name | 662 - Fonthill |
| Parking Space Total | 4 |
Building
| Bathroom Total | 4 |
| Bedrooms Above Ground | 4 |
| Bedrooms Below Ground | 3 |
| Bedrooms Total | 7 |
| Basement Features | Apartment In Basement, Separate Entrance |
| Basement Type | N/a |
| Construction Style Attachment | Detached |
| Cooling Type | Central Air Conditioning |
| Exterior Finish | Aluminum Siding, Brick |
| Foundation Type | Concrete |
| Half Bath Total | 1 |
| Heating Fuel | Natural Gas |
| Heating Type | Forced Air |
| Stories Total | 3 |
| Size Interior | 2,500 - 3,000 Ft2 |
| Type | House |
| Utility Water | Municipal Water |
Parking
| Garage |
Land
| Acreage | No |
| Sewer | Sanitary Sewer |
| Size Depth | 108 Ft ,7 In |
| Size Frontage | 43 Ft ,10 In |
| Size Irregular | 43.9 X 108.6 Ft |
| Size Total Text | 43.9 X 108.6 Ft |
Rooms
| Level | Type | Length | Width | Dimensions |
|---|---|---|---|---|
| Basement | Kitchen | Measurements not available | ||
| Basement | Laundry Room | Measurements not available | ||
| Main Level | Living Room | 5.12 m | 4.27 m | 5.12 m x 4.27 m |
| Main Level | Kitchen | 3.72 m | 3.69 m | 3.72 m x 3.69 m |
| Main Level | Dining Room | 3.72 m | 3.08 m | 3.72 m x 3.08 m |
| Main Level | Great Room | 3.78 m | 3.23 m | 3.78 m x 3.23 m |
| Upper Level | Bedroom | 5.24 m | 3.84 m | 5.24 m x 3.84 m |
| Upper Level | Bedroom 2 | 3.96 m | 3.05 m | 3.96 m x 3.05 m |
| Upper Level | Bedroom 3 | 3.84 m | 3.2 m | 3.84 m x 3.2 m |
| Upper Level | Bedroom 4 | 3.84 m | 3.11 m | 3.84 m x 3.11 m |
| Upper Level | Loft | 3.41 m | 4.3 m | 3.41 m x 4.3 m |
| Upper Level | Laundry Room | 3.96 m | 2.29 m | 3.96 m x 2.29 m |
https://www.realtor.ca/real-estate/27814184/18-swan-avenue-e-pelham-662-fonthill-662-fonthill
Contact Us
Contact us for more information
Binni Rajpal
Broker
(416) 476-7793
821 Bovaird Dr West #31
Brampton, Ontario L6X 0T9
(905) 455-5100
(905) 455-5110











































