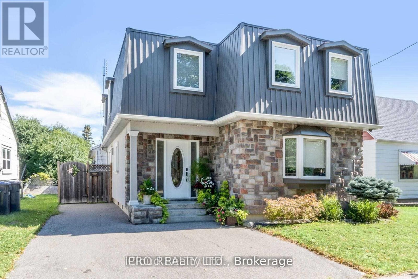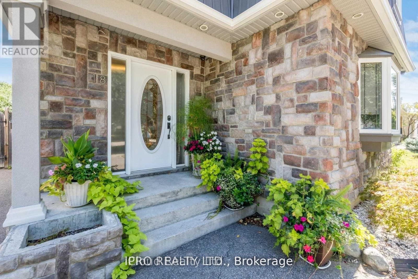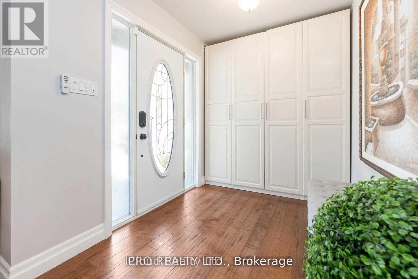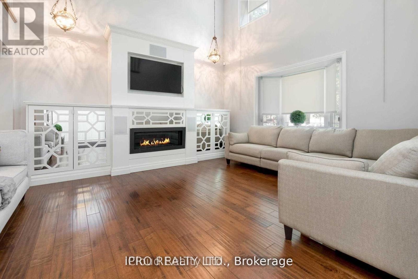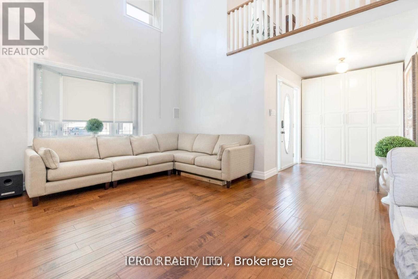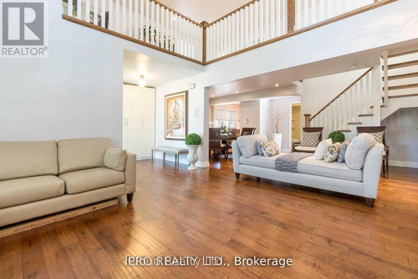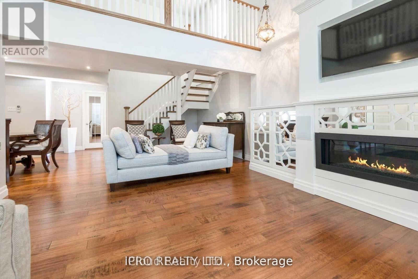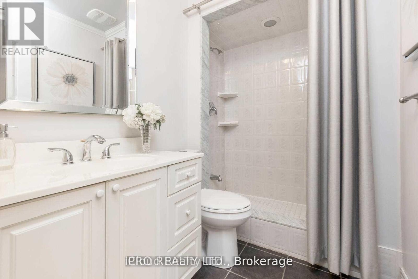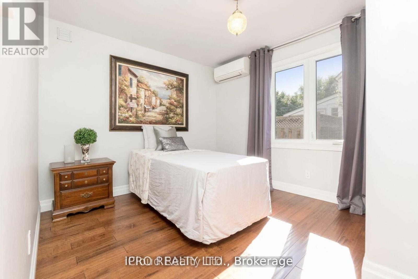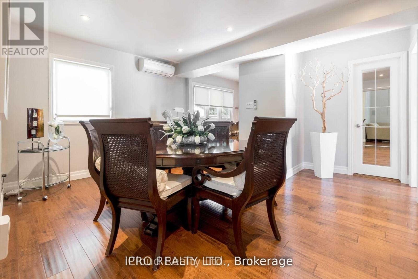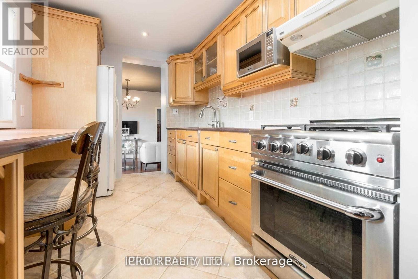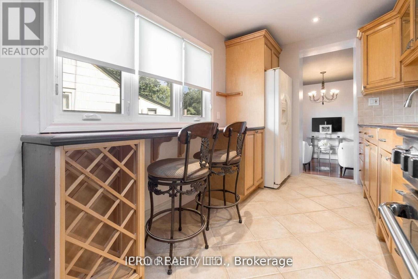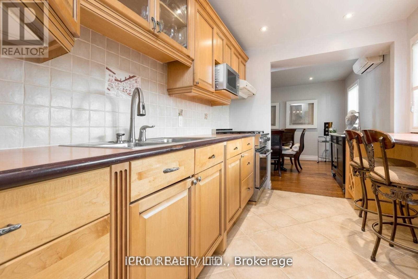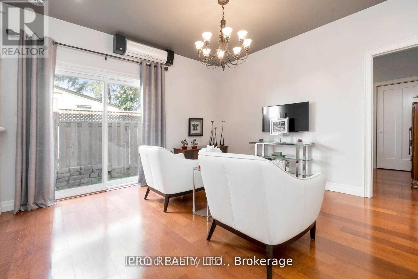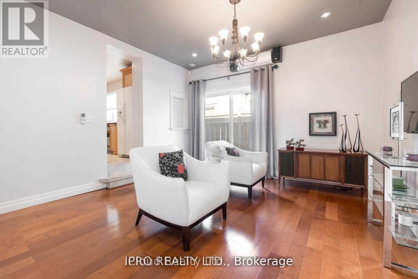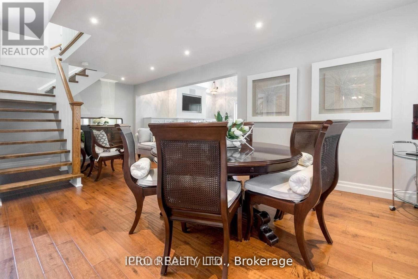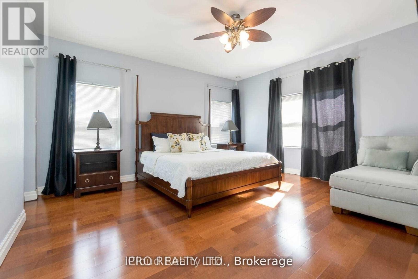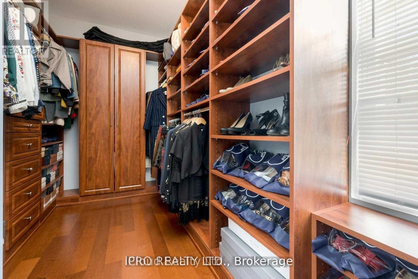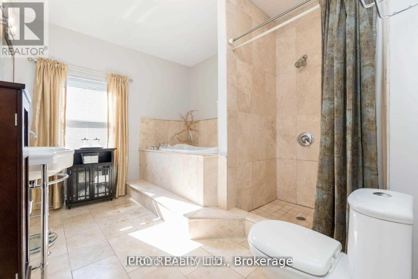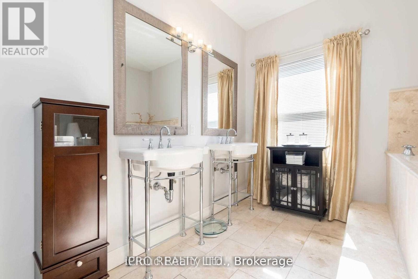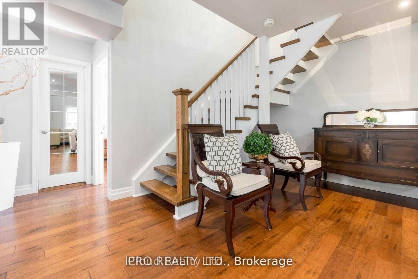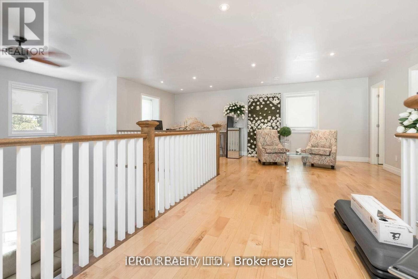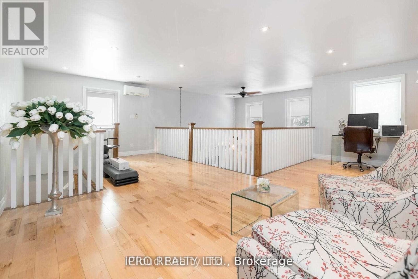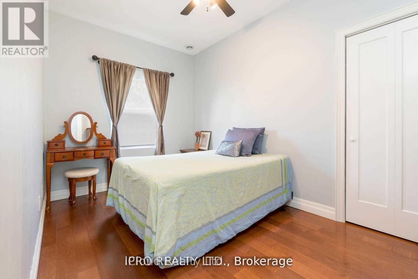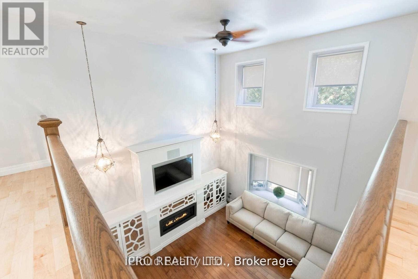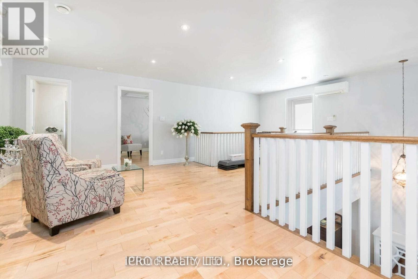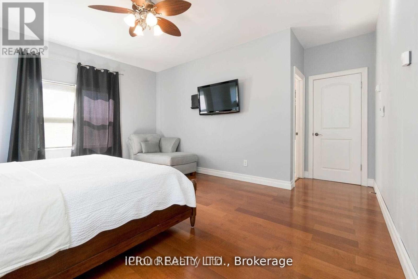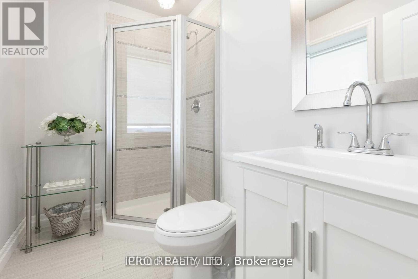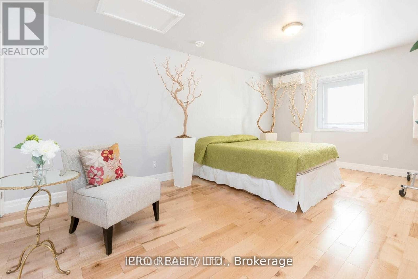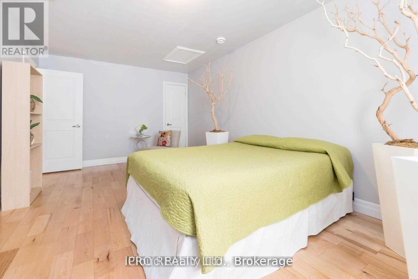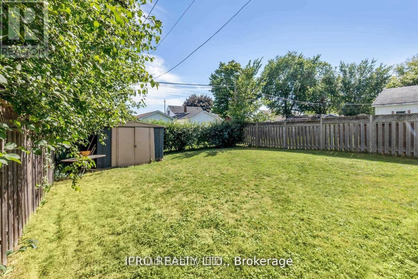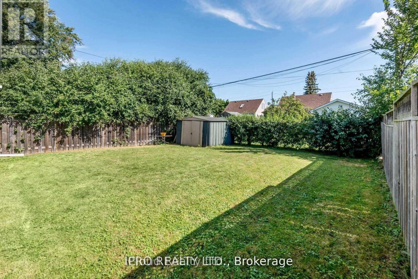18 Sunset Boulevard Brampton, Ontario L6X 1W8
4 Bedroom
3 Bathroom
2,500 - 3,000 ft2
Fireplace
Central Air Conditioning, Air Exchanger
Radiant Heat
$899,999
A Stunning Custom Built 2700 SF Bungaloft, w/ Exquisite finishes, Open Concept Fam Rm w/ Soaring 16Ft Ceiling, Custom Built Entertainment Unit, W/ Fireplaces & Surround Sound, Floating Maple Staircase to Loft W/Br, 3 Pc Bath & Great room. Eat-In Kitchen, w/Gas Stove. Gorgeous Spacious M Br W/6pc Ensuite, W/I Closet. Energy Efficient Home W/Heated floor, Custom Windows & Cooling System. Loft Overlooks Fam Rm. Walking Dist. From Go Station, Parks, Schools, Downtown core & Art Center. (id:24801)
Property Details
| MLS® Number | W12374035 |
| Property Type | Single Family |
| Community Name | Brampton West |
| Amenities Near By | Hospital, Park, Public Transit, Schools |
| Features | Ravine, Carpet Free |
| Parking Space Total | 4 |
| Structure | Shed |
Building
| Bathroom Total | 3 |
| Bedrooms Above Ground | 4 |
| Bedrooms Total | 4 |
| Appliances | Water Heater, Dryer, Stove, Washer, Window Coverings, Refrigerator |
| Basement Type | None |
| Construction Style Attachment | Detached |
| Cooling Type | Central Air Conditioning, Air Exchanger |
| Exterior Finish | Stone, Stucco |
| Fireplace Present | Yes |
| Flooring Type | Hardwood |
| Foundation Type | Block |
| Heating Fuel | Natural Gas |
| Heating Type | Radiant Heat |
| Stories Total | 2 |
| Size Interior | 2,500 - 3,000 Ft2 |
| Type | House |
| Utility Water | Municipal Water |
Parking
| No Garage |
Land
| Acreage | No |
| Land Amenities | Hospital, Park, Public Transit, Schools |
| Sewer | Sanitary Sewer |
| Size Depth | 125 Ft |
| Size Frontage | 40 Ft |
| Size Irregular | 40 X 125 Ft |
| Size Total Text | 40 X 125 Ft |
Rooms
| Level | Type | Length | Width | Dimensions |
|---|---|---|---|---|
| Main Level | Family Room | 5.5 m | 4 m | 5.5 m x 4 m |
| Main Level | Dining Room | 3.5 m | 3 m | 3.5 m x 3 m |
| Main Level | Living Room | 5 m | 4 m | 5 m x 4 m |
| Main Level | Primary Bedroom | 5 m | 5 m | 5 m x 5 m |
| Main Level | Bedroom 2 | 4 m | 2.5 m | 4 m x 2.5 m |
| Main Level | Bedroom 3 | 3.5 m | 3 m | 3.5 m x 3 m |
| Main Level | Kitchen | 4 m | 2.5 m | 4 m x 2.5 m |
| Upper Level | Great Room | 7.41 m | 6.68 m | 7.41 m x 6.68 m |
| Upper Level | Bedroom 4 | 5.5 m | 3.5 m | 5.5 m x 3.5 m |
https://www.realtor.ca/real-estate/28798869/18-sunset-boulevard-brampton-brampton-west-brampton-west
Contact Us
Contact us for more information
Mike Henry
Salesperson
Icloud Realty Ltd.
1396 Don Mills Road Unit E101
Toronto, Ontario M3B 0A7
1396 Don Mills Road Unit E101
Toronto, Ontario M3B 0A7
(416) 364-4776


