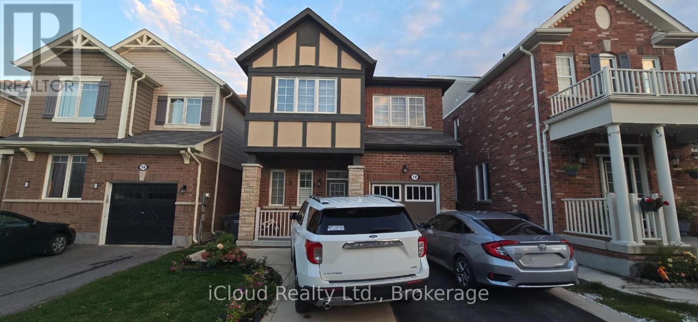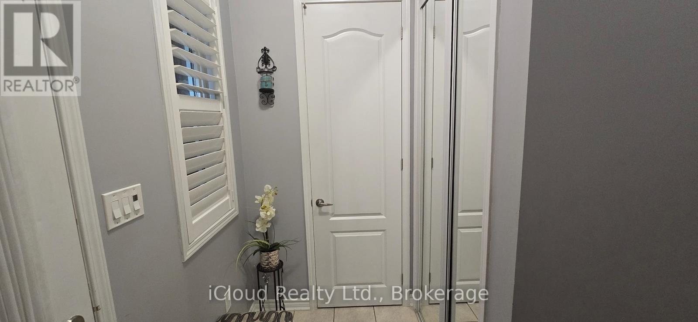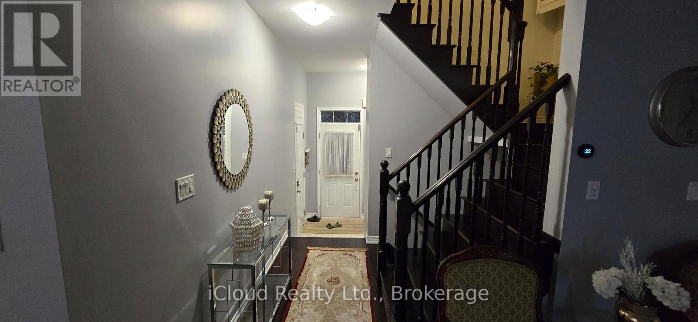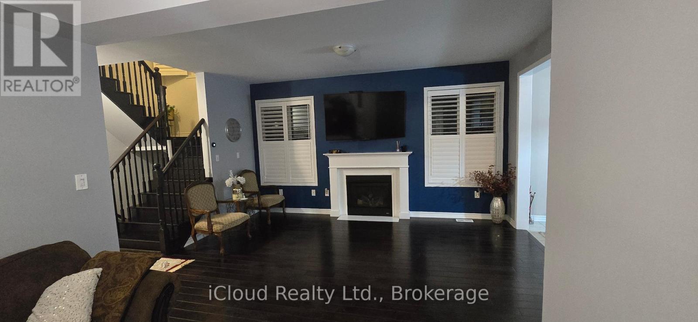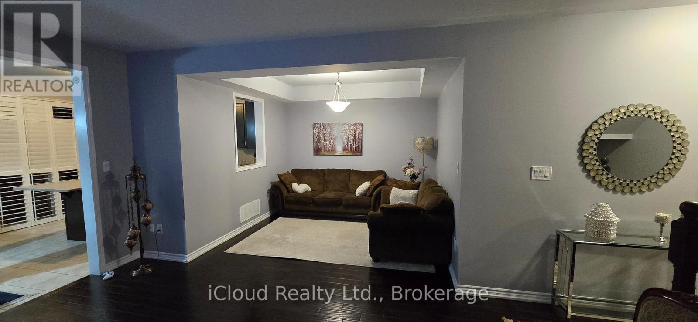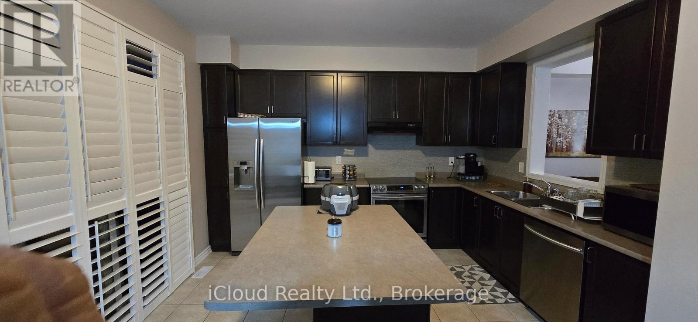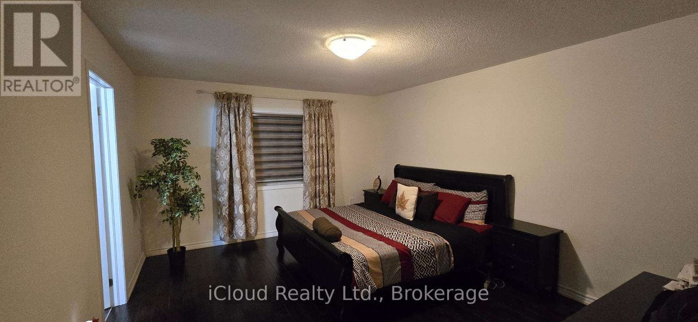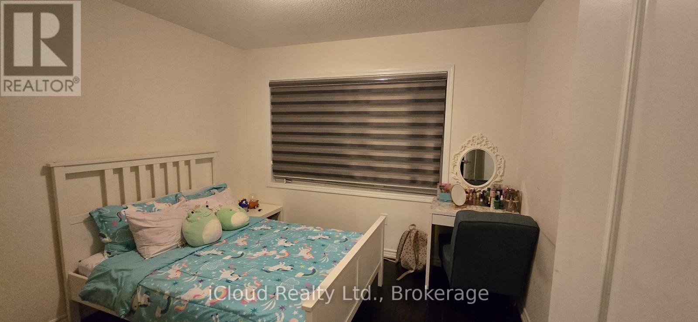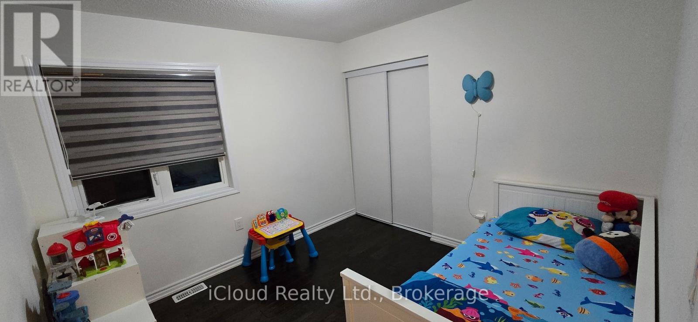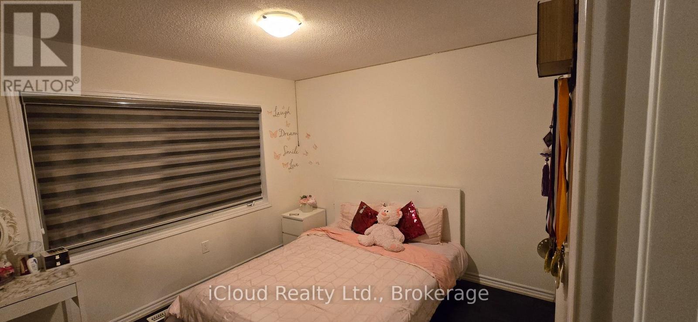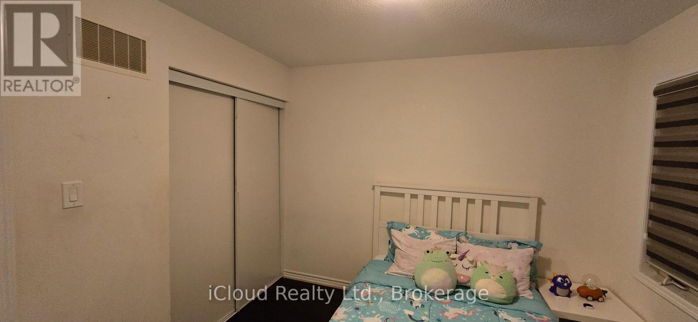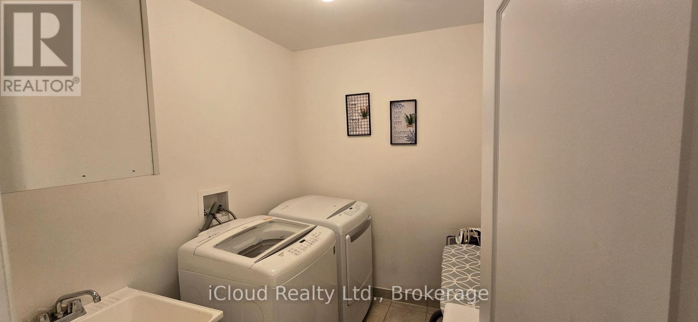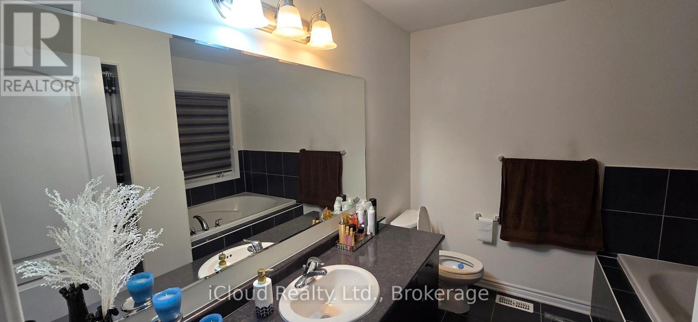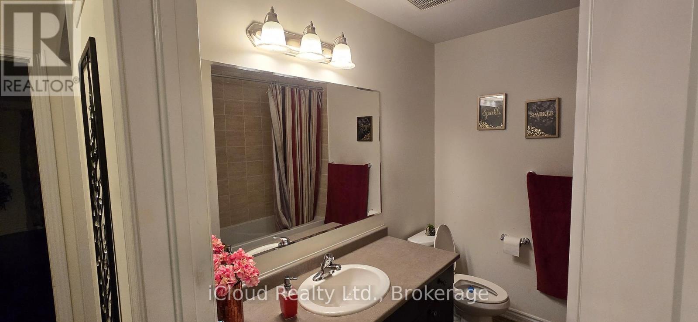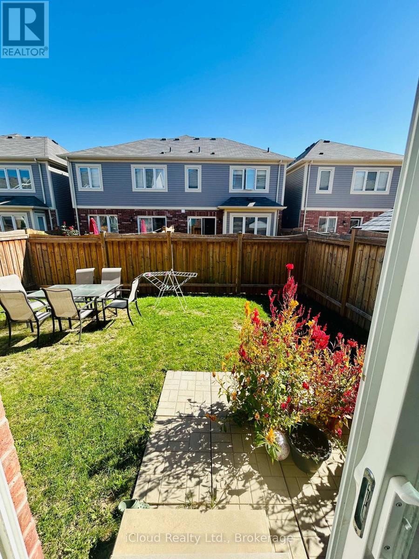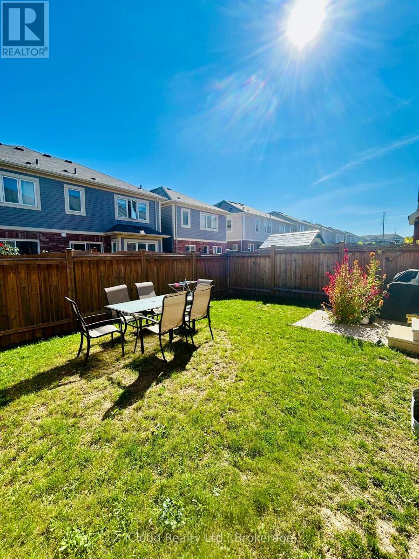18 Stedford Crescent Brampton, Ontario L7A 4P5
$3,250 Monthly
4-Bedroom Detached Home in Prime Brampton Location available from December 1st, this nearly new fully detached residence is nestled on a quiet, family-friendly street and showcases a spacious open-concept design. Highlights include a large great room with upgraded fireplace, formal dining area, and a modern family-sized kitchen with stainless steel appliances and a bright eat-in breakfast nook. The elegant oak staircase leads to four generously sized bedrooms, including a luxurious master suite with walk-in closet and private ensuite. Additional features include second-floor laundry, dark hardwood flooring throughout (no carpet), and California shutters on the main level. (id:24801)
Property Details
| MLS® Number | W12467020 |
| Property Type | Single Family |
| Community Name | Northwest Brampton |
| Features | Carpet Free |
| Parking Space Total | 2 |
Building
| Bathroom Total | 3 |
| Bedrooms Above Ground | 4 |
| Bedrooms Total | 4 |
| Amenities | Fireplace(s) |
| Appliances | Central Vacuum |
| Basement Type | None |
| Construction Style Attachment | Detached |
| Cooling Type | Central Air Conditioning |
| Exterior Finish | Stucco |
| Fireplace Present | Yes |
| Flooring Type | Hardwood, Ceramic |
| Foundation Type | Block |
| Half Bath Total | 1 |
| Heating Fuel | Natural Gas |
| Heating Type | Forced Air |
| Stories Total | 2 |
| Size Interior | 1,500 - 2,000 Ft2 |
| Type | House |
| Utility Water | Municipal Water |
Parking
| Garage |
Land
| Acreage | No |
| Sewer | Sanitary Sewer |
| Size Depth | 27 M |
| Size Frontage | 9.15 M |
| Size Irregular | 9.2 X 27 M |
| Size Total Text | 9.2 X 27 M |
Rooms
| Level | Type | Length | Width | Dimensions |
|---|---|---|---|---|
| Second Level | Bedroom 2 | 3.2 m | 3.2 m | 3.2 m x 3.2 m |
| Second Level | Bedroom | 4.57 m | 12.6 m | 4.57 m x 12.6 m |
| Second Level | Bedroom 3 | 3.44 m | 3.2 m | 3.44 m x 3.2 m |
| Second Level | Bedroom 4 | 3.03 m | 3.03 m | 3.03 m x 3.03 m |
| Main Level | Great Room | 4.8 m | 3.6 m | 4.8 m x 3.6 m |
| Main Level | Kitchen | 3.9 m | 3.23 m | 3.9 m x 3.23 m |
| Main Level | Dining Room | 3.23 m | 3.32 m | 3.23 m x 3.32 m |
| Main Level | Eating Area | 3.53 m | 3.23 m | 3.53 m x 3.23 m |
Contact Us
Contact us for more information
Imran Ansari
Salesperson
1396 Don Mills Road Unit E101
Toronto, Ontario M3B 0A7
(416) 364-4776


