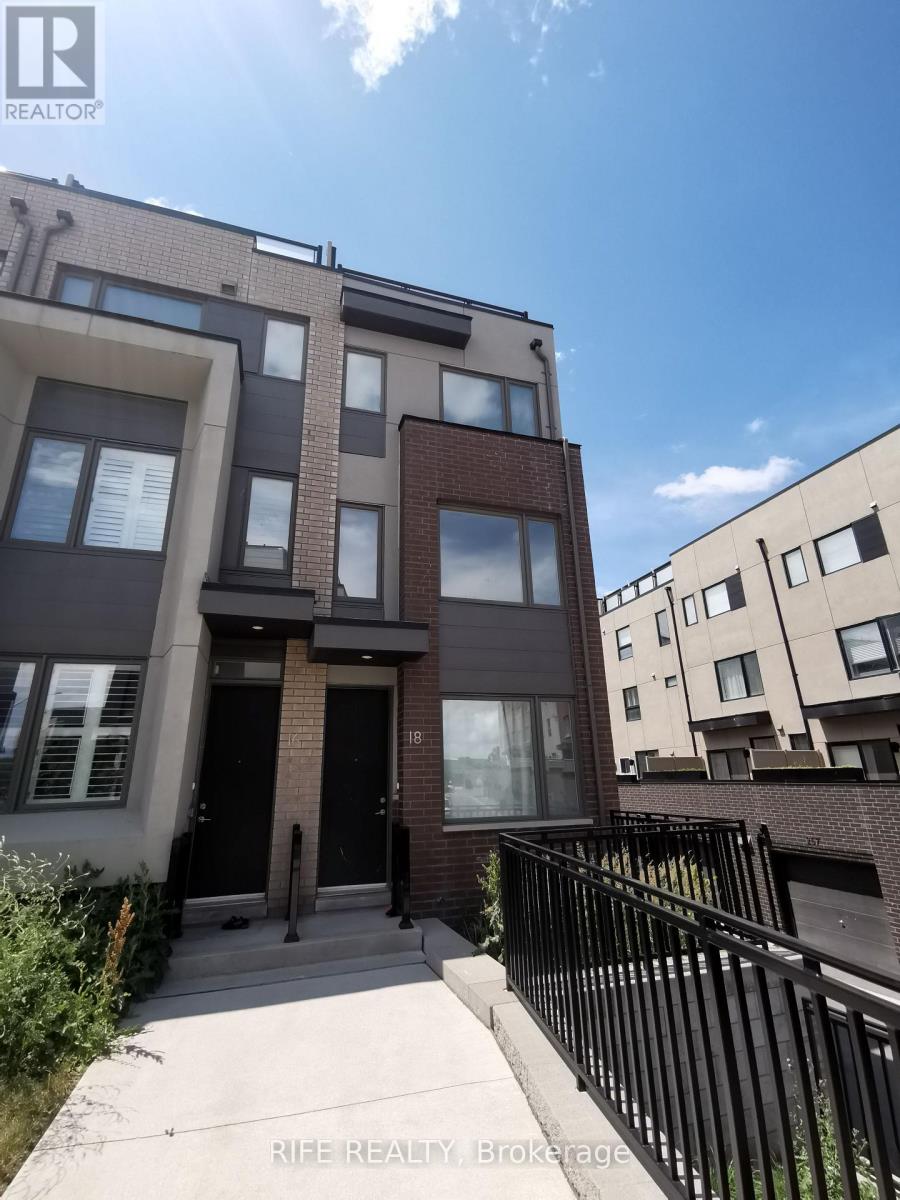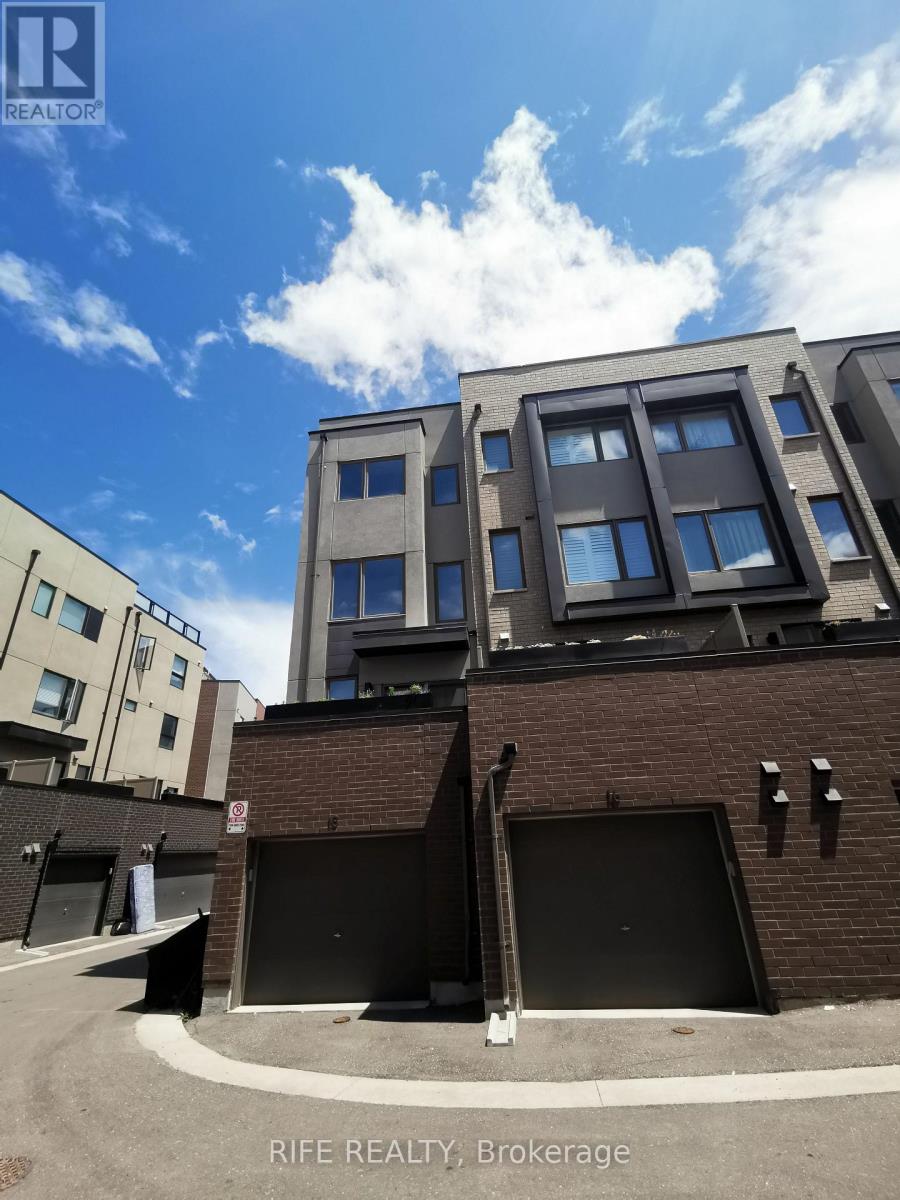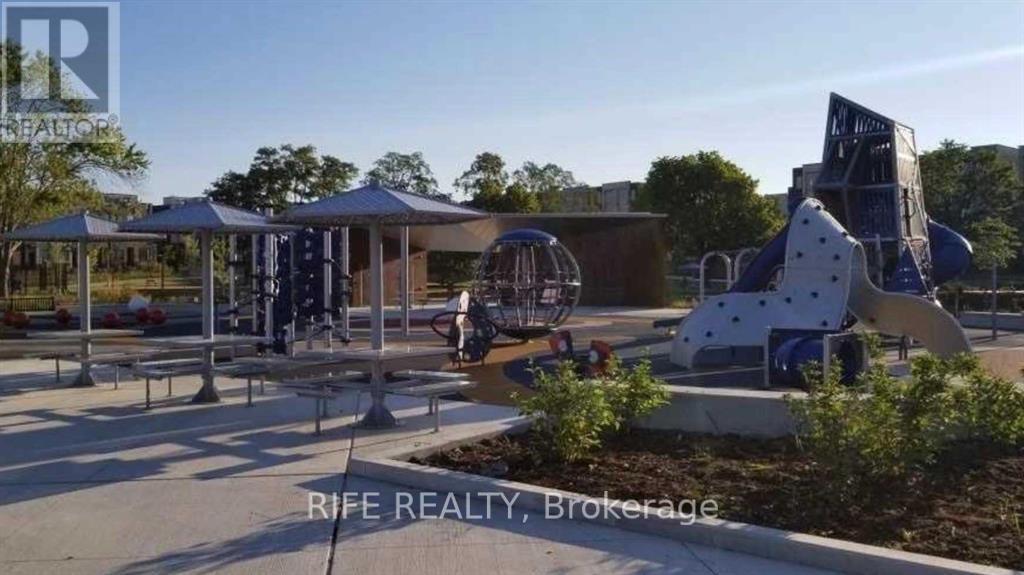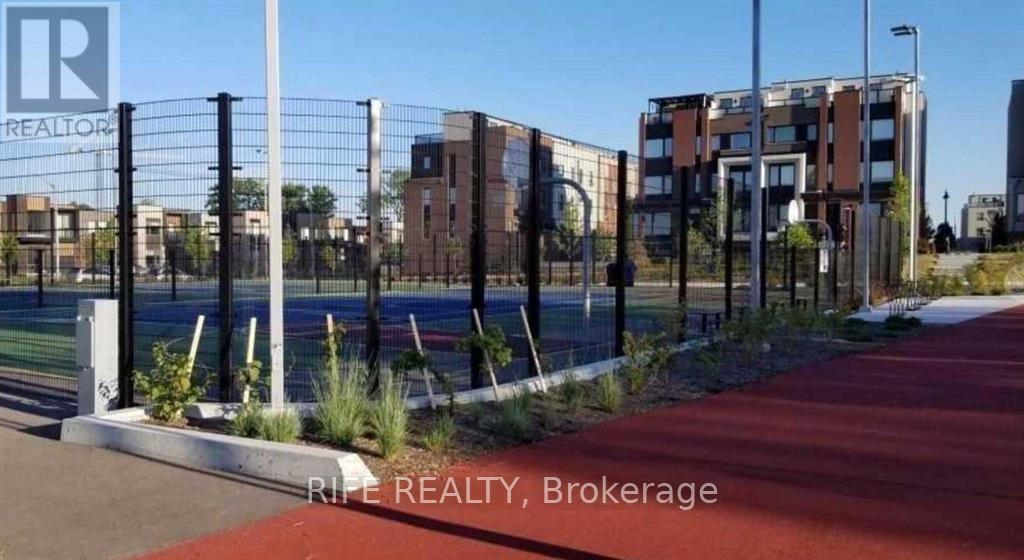18 Sarah Jackson Crescent Toronto, Ontario M3K 2B8
3 Bedroom
3 Bathroom
1,500 - 2,000 ft2
Central Air Conditioning
Forced Air
$2,999 Monthly
End Unit Townhouse! Lots Of Natural Lights. Located In Beautiful Downsview Park, 9' Ceiling Ground Floor, Roof Top Terrace, Minutes To Grocery Shops, Restaurants, Subway, Bus, Park, School, Hospital, York University, Yorkdale Mall And Highways. (id:24801)
Property Details
| MLS® Number | W12455771 |
| Property Type | Single Family |
| Community Name | Downsview-Roding-CFB |
| Amenities Near By | Hospital, Park, Public Transit, Place Of Worship |
| Equipment Type | Water Heater |
| Features | Carpet Free |
| Parking Space Total | 1 |
| Rental Equipment Type | Water Heater |
Building
| Bathroom Total | 3 |
| Bedrooms Above Ground | 3 |
| Bedrooms Total | 3 |
| Appliances | Dishwasher, Dryer, Microwave, Stove, Washer, Refrigerator |
| Basement Development | Finished |
| Basement Features | Walk Out |
| Basement Type | N/a (finished) |
| Construction Style Attachment | Attached |
| Cooling Type | Central Air Conditioning |
| Exterior Finish | Stucco |
| Flooring Type | Laminate |
| Foundation Type | Concrete |
| Half Bath Total | 1 |
| Heating Fuel | Natural Gas |
| Heating Type | Forced Air |
| Stories Total | 3 |
| Size Interior | 1,500 - 2,000 Ft2 |
| Type | Row / Townhouse |
| Utility Water | Municipal Water |
Parking
| Garage |
Land
| Acreage | No |
| Land Amenities | Hospital, Park, Public Transit, Place Of Worship |
| Sewer | Sanitary Sewer |
| Surface Water | Lake/pond |
Rooms
| Level | Type | Length | Width | Dimensions |
|---|---|---|---|---|
| Second Level | Bedroom 2 | 3.73 m | 3 m | 3.73 m x 3 m |
| Second Level | Bedroom 3 | 3.73 m | 2.87 m | 3.73 m x 2.87 m |
| Third Level | Primary Bedroom | 4.12 m | 3.73 m | 4.12 m x 3.73 m |
| Lower Level | Exercise Room | 2.77 m | 2.46 m | 2.77 m x 2.46 m |
| Main Level | Living Room | 3.1 m | 2.48 m | 3.1 m x 2.48 m |
| Main Level | Dining Room | 3.1 m | 2.3 m | 3.1 m x 2.3 m |
| Main Level | Kitchen | 4.42 m | 4.28 m | 4.42 m x 4.28 m |
Utilities
| Cable | Available |
| Electricity | Available |
| Sewer | Available |
Contact Us
Contact us for more information
Scott Gu
Broker
Rife Realty
7030 Woodbine Ave #906
Markham, Ontario L3R 6G2
7030 Woodbine Ave #906
Markham, Ontario L3R 6G2
(905) 477-8181
(905) 477-1828
HTTP://www.rifo.ca









