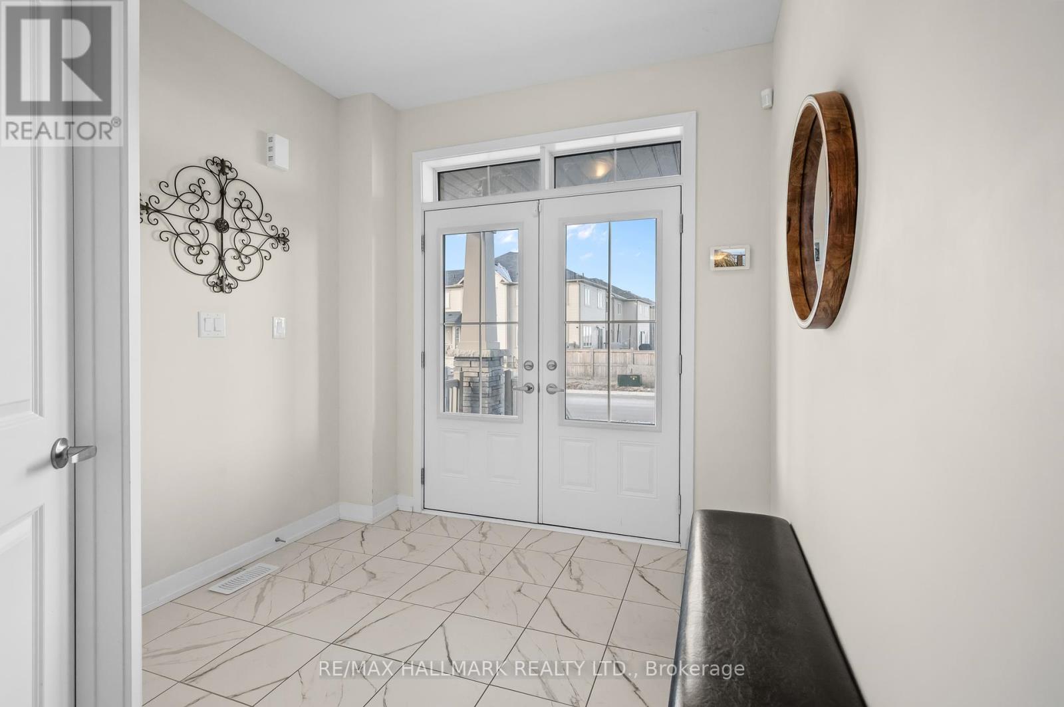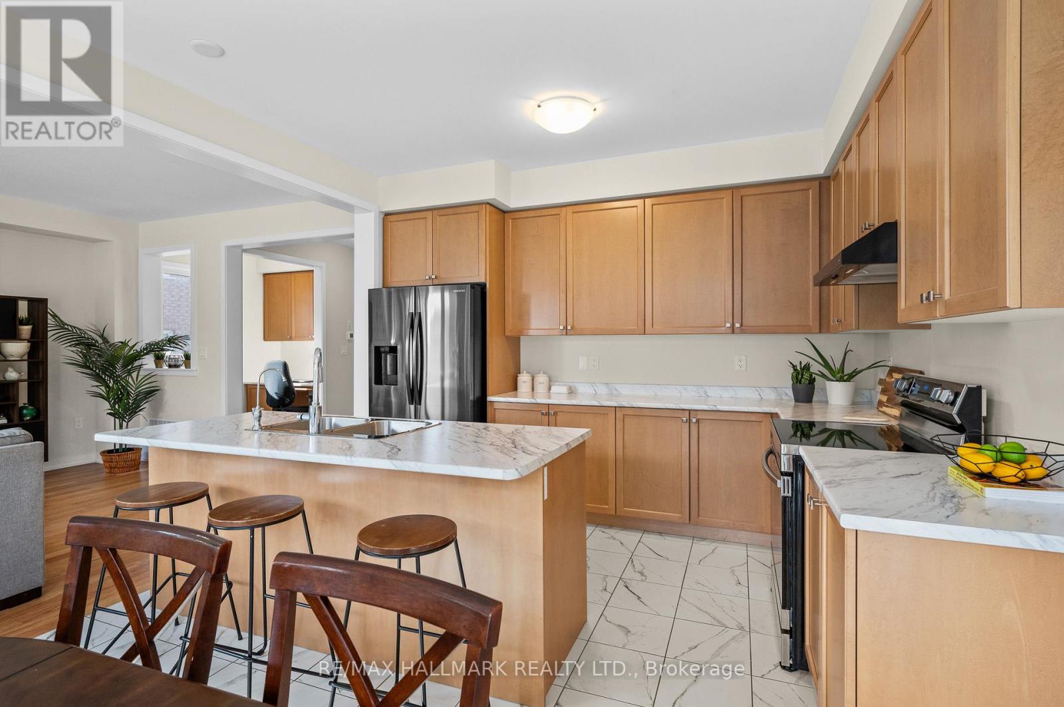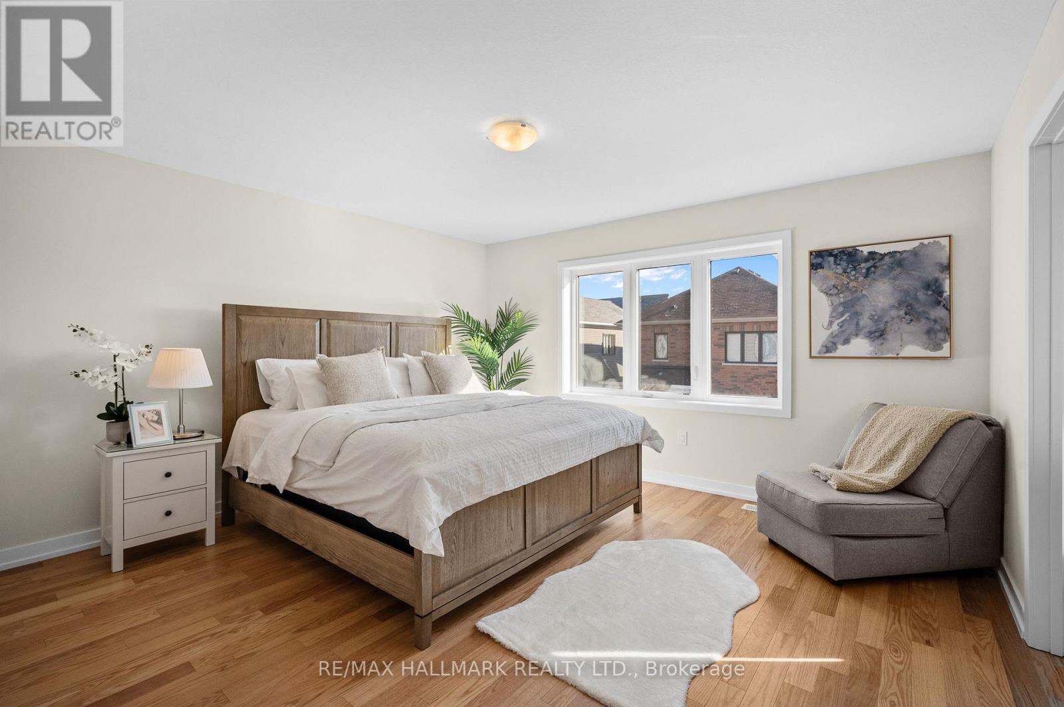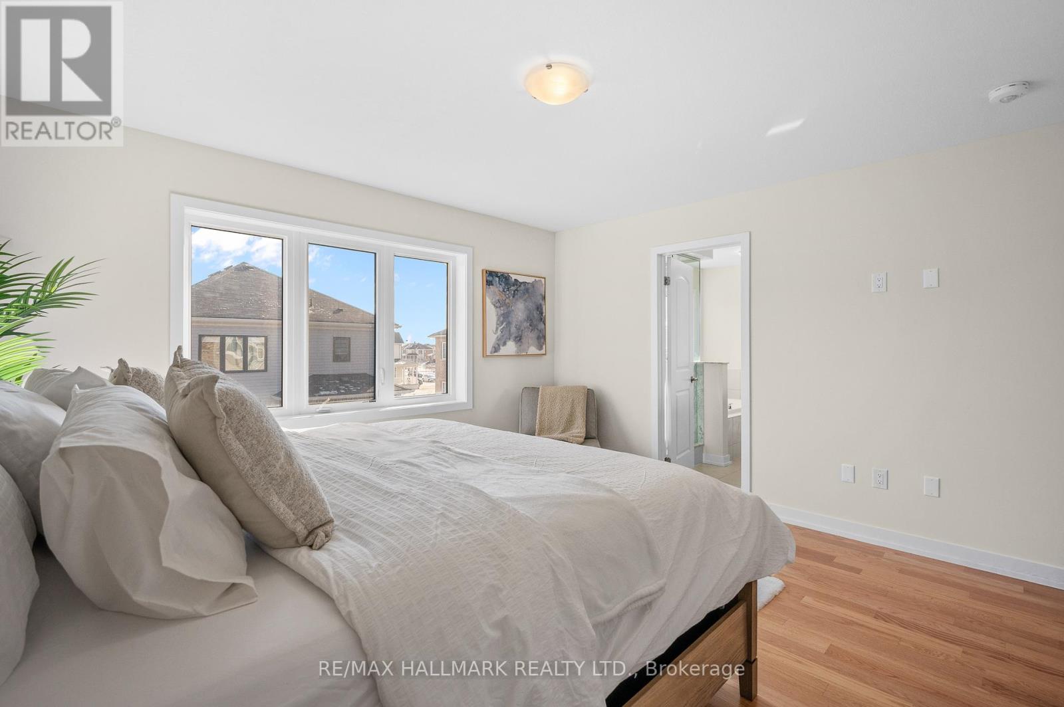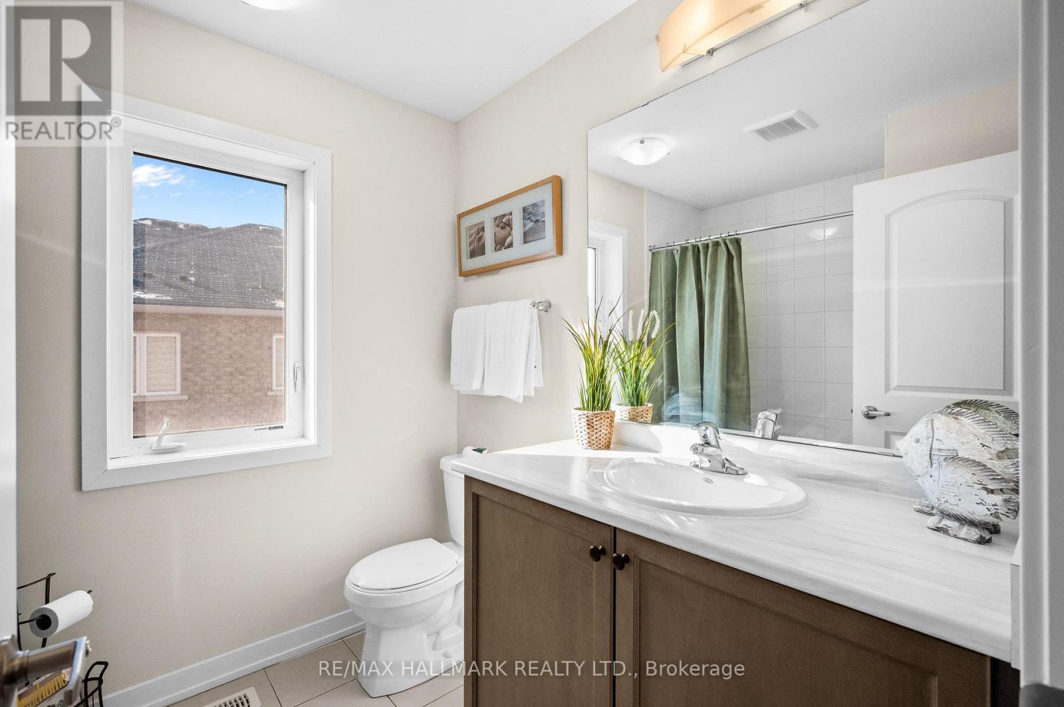18 Rebecca Way Haldimand, Ontario N3W 0E1
$879,900
This beautiful newly built and upgraded home is situated in the serene neighborhood of Haldimand County, offering residents a peaceful environment. From the moment you step inside, you'll feel at home in the open-concept layout, where the spacious living room welcomes you with 9-ft ceilings, a gas fireplace, and a large window that fills the space with natural light. The large kitchen has ample storage with stainless steel appliances and a double sink, perfect for all of your cooking needs along with a walkout to your backyard ideal for hosting friends or enjoying quiet mornings. Upstairs, the primary bedroom is spacious and practical, offering a large walk-in closet and a bright 6-piece ensuite with his-and-her sinks and an upgraded shower that adds a touch of luxury to your daily routine. The three additional bedrooms are generously sized, perfect for family or guests, and the second-floor laundry room adds a touch of everyday convenience. Add to that the built-in desk in the den for your at-home office, hardwood floors throughout, and a location just two blocks from a future public and Catholic elementary school opening in September 2025, and you've got everything you need for a home that's as functional as it is beautiful. With your mailbox just steps from your door and $30,000 in premium upgrades, this house truly checks off all the boxes for a place you'll love to call home. Don't miss out! **EXTRAS** Heat Protection with Maintenance Plan - Buyer to assume cost (See Schedule C for details). Grand Home Monitoring Alarm System - Month to Month basis, can be assumed by the buyer or cancelled. (id:24801)
Property Details
| MLS® Number | X11933960 |
| Property Type | Single Family |
| Community Name | Haldimand |
| Parking Space Total | 4 |
Building
| Bathroom Total | 3 |
| Bedrooms Above Ground | 4 |
| Bedrooms Total | 4 |
| Appliances | Water Softener, Water Heater, Dishwasher, Dryer, Refrigerator, Stove, Washer |
| Basement Type | Full |
| Construction Style Attachment | Detached |
| Cooling Type | Central Air Conditioning |
| Exterior Finish | Brick |
| Fireplace Present | Yes |
| Flooring Type | Hardwood, Tile |
| Foundation Type | Poured Concrete |
| Half Bath Total | 1 |
| Heating Fuel | Natural Gas |
| Heating Type | Forced Air |
| Stories Total | 2 |
| Size Interior | 2,000 - 2,500 Ft2 |
| Type | House |
| Utility Water | Municipal Water |
Parking
| Attached Garage |
Land
| Acreage | No |
| Sewer | Sanitary Sewer |
| Size Depth | 92 Ft ,1 In |
| Size Frontage | 32 Ft ,2 In |
| Size Irregular | 32.2 X 92.1 Ft |
| Size Total Text | 32.2 X 92.1 Ft |
Rooms
| Level | Type | Length | Width | Dimensions |
|---|---|---|---|---|
| Second Level | Primary Bedroom | 4.3 m | 4 m | 4.3 m x 4 m |
| Second Level | Bedroom 2 | 3.2 m | 3 m | 3.2 m x 3 m |
| Second Level | Bedroom 3 | 3.1 m | 3.2 m | 3.1 m x 3.2 m |
| Second Level | Bedroom 4 | 4.3 m | 3.3 m | 4.3 m x 3.3 m |
| Second Level | Laundry Room | 2.7 m | 2.4 m | 2.7 m x 2.4 m |
| Main Level | Living Room | 5.2 m | 3.77 m | 5.2 m x 3.77 m |
| Main Level | Dining Room | 3.83 m | 2.7 m | 3.83 m x 2.7 m |
| Main Level | Kitchen | 5.6 m | 3.82 m | 5.6 m x 3.82 m |
| Main Level | Den | 2.1 m | 1.45 m | 2.1 m x 1.45 m |
https://www.realtor.ca/real-estate/27826432/18-rebecca-way-haldimand-haldimand
Contact Us
Contact us for more information
Brian Khatambakhsh
Broker
(647) 848-2652
www.briansoldguaranteed.com/
www.facebook.com/KhatambakhshTeam/
twitter.com/KhatambakhshRET
www.linkedin.com/in/yourhomesoldguaranteed/
685 Sheppard Ave E #401
Toronto, Ontario M2K 1B6
(416) 494-7653
(416) 494-0016





