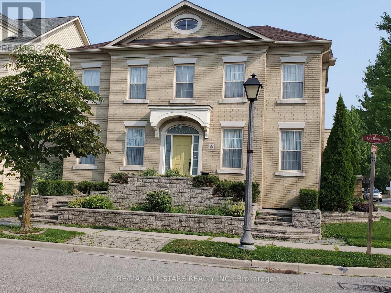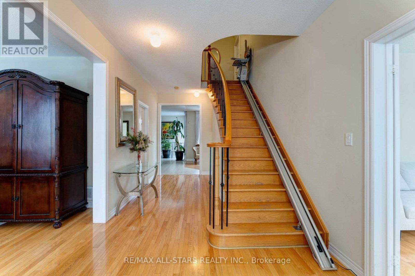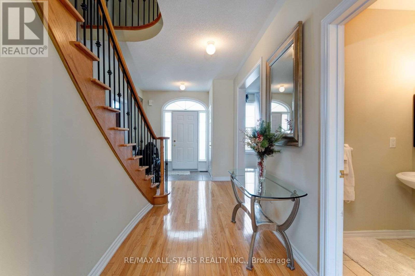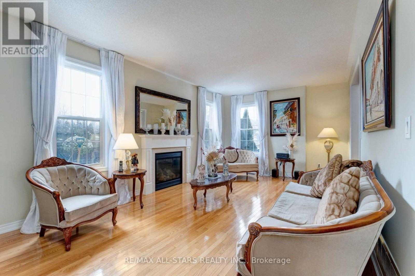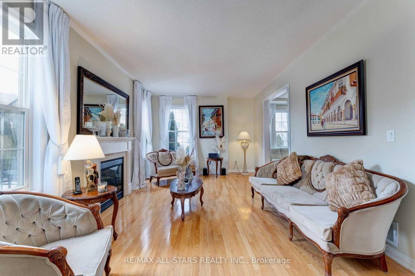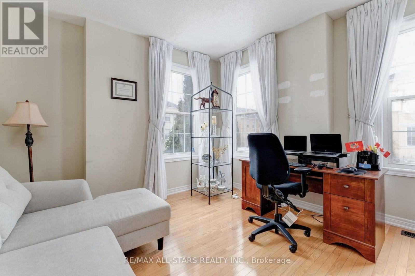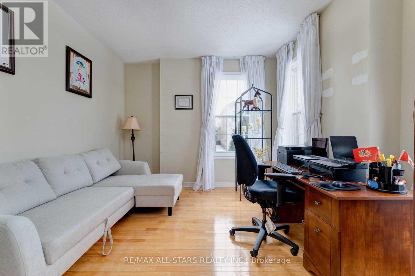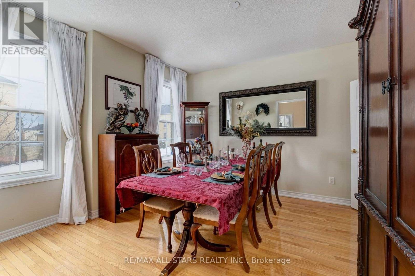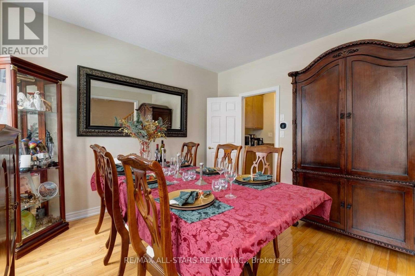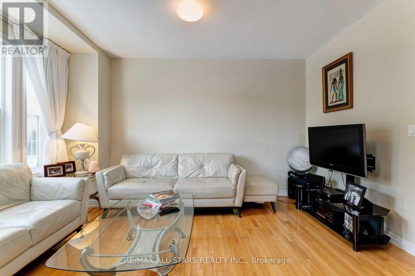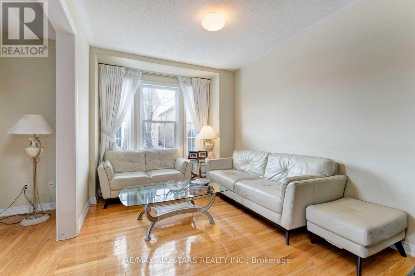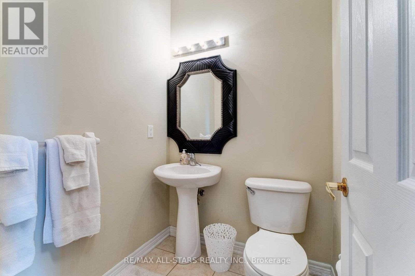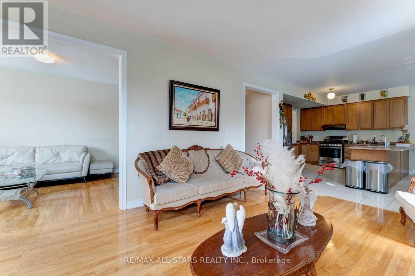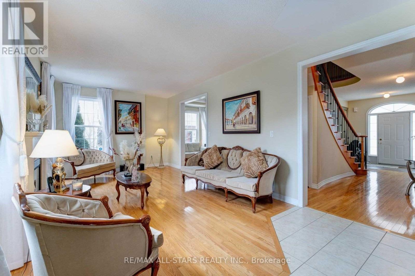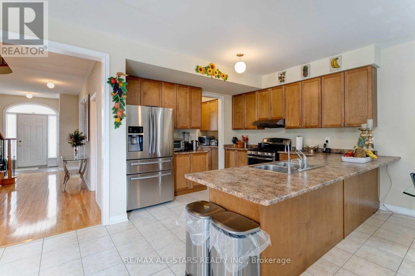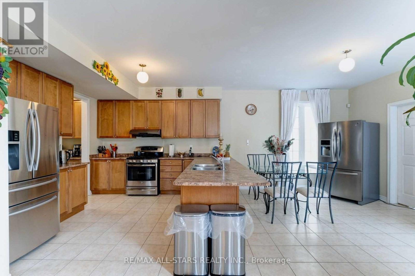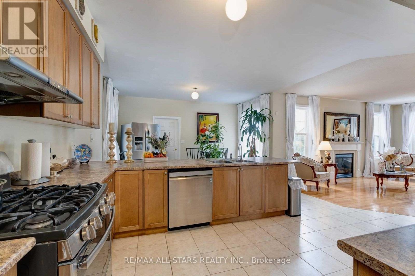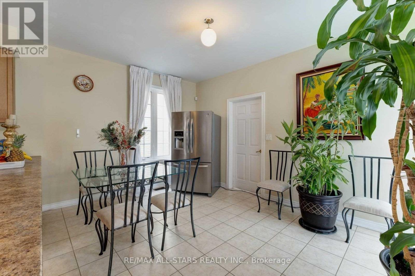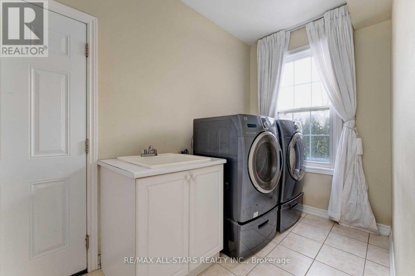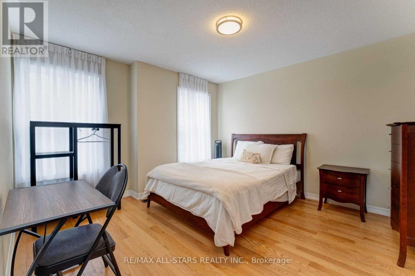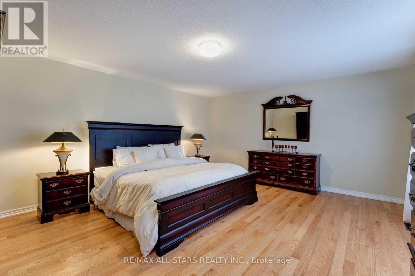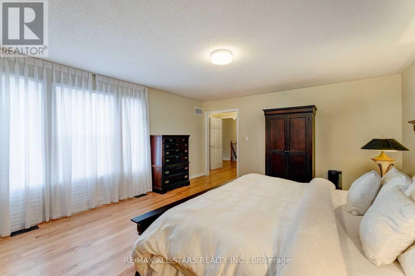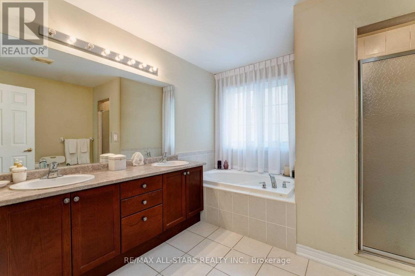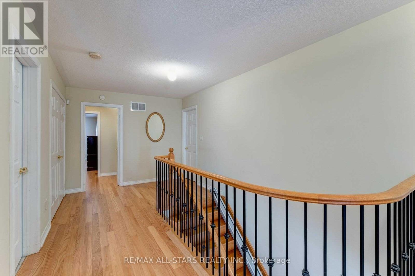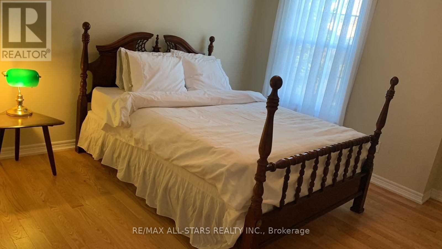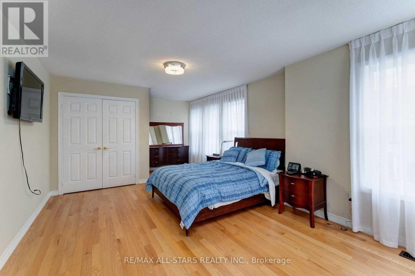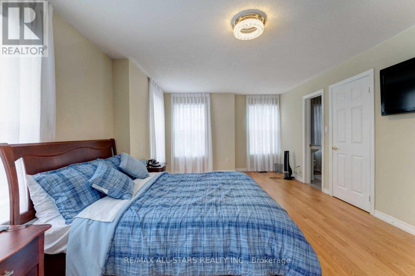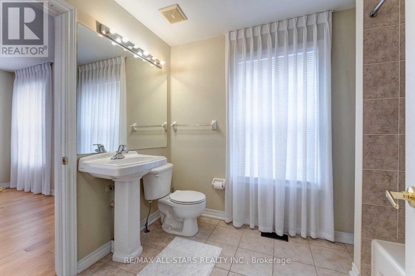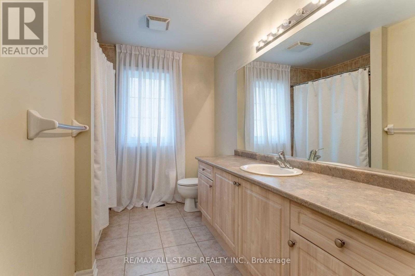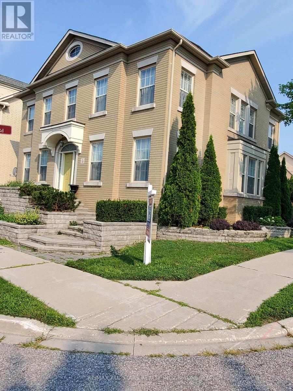18 Orr Farm Road Markham, Ontario L6C 0A3
$1,890,000
Welcome to Cathedral Town. Experience refined living in this elegant 3,000++ sq.ft. home, nestled in one of Markham's most prestigious communities. Boasting with natural light and an open-concept design. This property seamlessly blends style and functionality. The spacious kitchen with a butler's area, is a chef's dream. Ideal for hosting family dinners or social gatherings. Step outside to your private, landscaped backyard oasis, complete with BBQ hook-up, perfect for entertaining or quiet relaxation. This is your opportunity to enjoy luxury, comfort and timeless charm in an exceptional location! Conveniently located close to top-tier amenities, including shopping, dining, and schools. This property offers both luxury and convenience in an unbeatable location. Experience upscale living at its finest. (id:24801)
Property Details
| MLS® Number | N12296463 |
| Property Type | Single Family |
| Community Name | Cathedraltown |
| Equipment Type | Water Heater |
| Features | Conservation/green Belt, Lane |
| Parking Space Total | 2 |
| Rental Equipment Type | Water Heater |
Building
| Bathroom Total | 4 |
| Bedrooms Above Ground | 4 |
| Bedrooms Total | 4 |
| Age | 16 To 30 Years |
| Basement Development | Unfinished |
| Basement Type | N/a (unfinished) |
| Construction Style Attachment | Detached |
| Cooling Type | Central Air Conditioning |
| Exterior Finish | Brick |
| Fireplace Present | Yes |
| Flooring Type | Hardwood, Ceramic |
| Half Bath Total | 1 |
| Heating Fuel | Natural Gas |
| Heating Type | Forced Air |
| Stories Total | 2 |
| Size Interior | 3,000 - 3,500 Ft2 |
| Type | House |
| Utility Water | Municipal Water |
Parking
| Attached Garage | |
| Garage |
Land
| Acreage | No |
| Sewer | Sanitary Sewer |
| Size Depth | 85 Ft |
| Size Frontage | 50 Ft |
| Size Irregular | 50 X 85 Ft |
| Size Total Text | 50 X 85 Ft |
| Zoning Description | Residential |
Rooms
| Level | Type | Length | Width | Dimensions |
|---|---|---|---|---|
| Second Level | Primary Bedroom | 4.58 m | 5.5 m | 4.58 m x 5.5 m |
| Second Level | Bedroom 2 | 3.66 m | 3.66 m | 3.66 m x 3.66 m |
| Second Level | Bedroom 3 | 6.65 m | 4 m | 6.65 m x 4 m |
| Second Level | Bedroom 4 | 3.66 m | 3.6 m | 3.66 m x 3.6 m |
| Ground Level | Dining Room | 3.66 m | 3.6 m | 3.66 m x 3.6 m |
| Ground Level | Kitchen | 8.24 m | 3.3 m | 8.24 m x 3.3 m |
| Ground Level | Family Room | 5.8 m | 3.66 m | 5.8 m x 3.66 m |
| Ground Level | Library | 4 m | 3 m | 4 m x 3 m |
Utilities
| Cable | Installed |
| Electricity | Installed |
| Sewer | Installed |
https://www.realtor.ca/real-estate/28630421/18-orr-farm-road-markham-cathedraltown-cathedraltown
Contact Us
Contact us for more information
Steve Evans
Broker
www.steveevans.ca/
5071 Highway 7 East #5
Unionville, Ontario L3R 1N3
(905) 477-0011
(905) 477-6839
Tina Doyle
Salesperson
(705) 934-0068
www.tinadoyle.ca/
www.facebook.com/profile.php?id=100088494152418
www.linkedin.com/in/tina-doyle-7746b71b2/
73 Bolton Street
Bobcaygeon, Ontario K0M 1A0
(705) 738-2378


