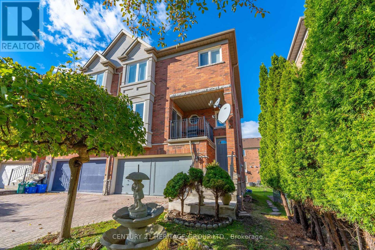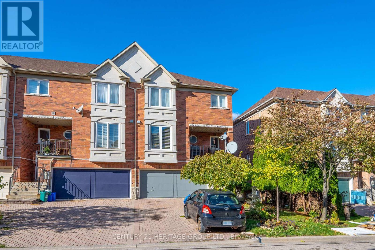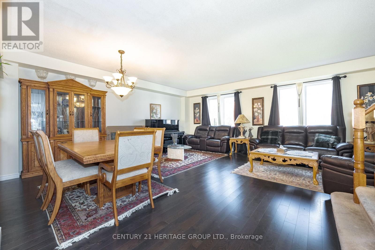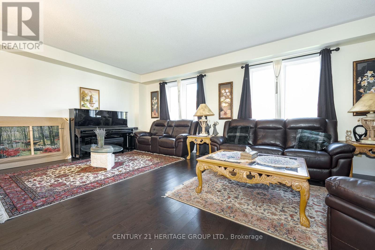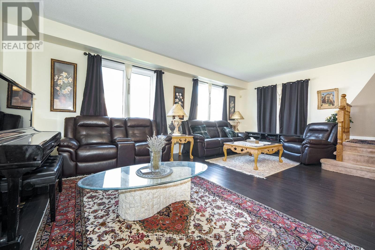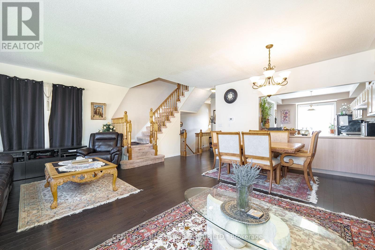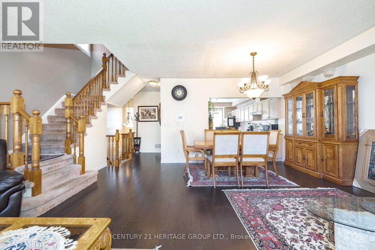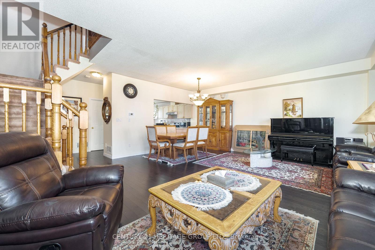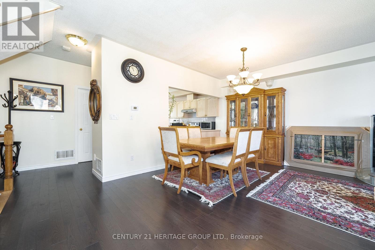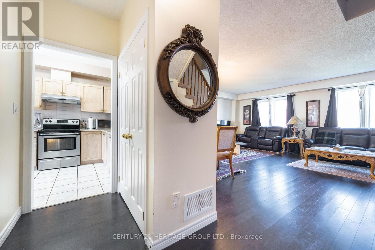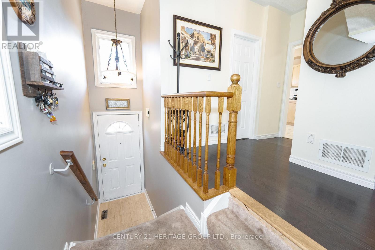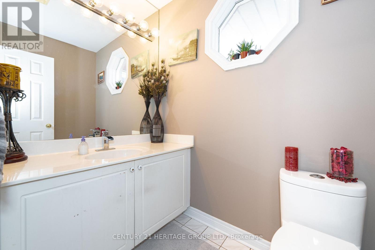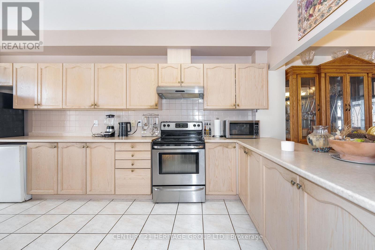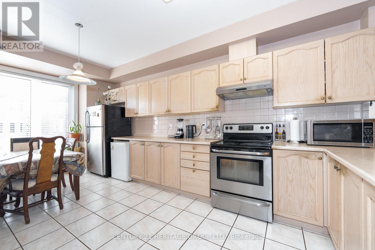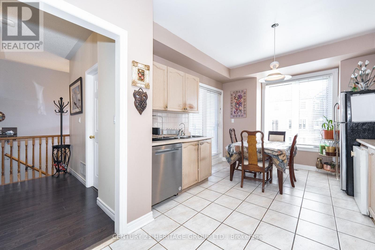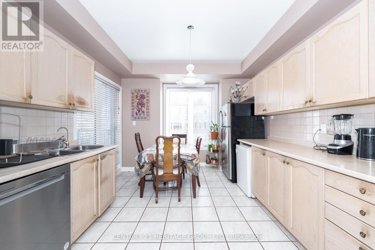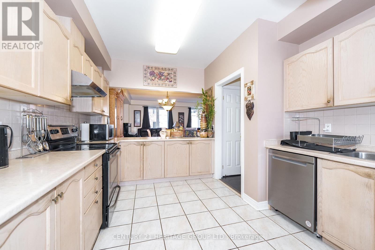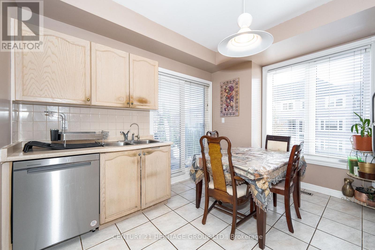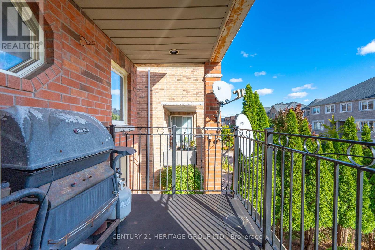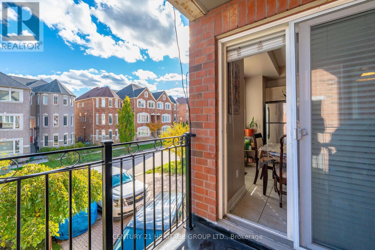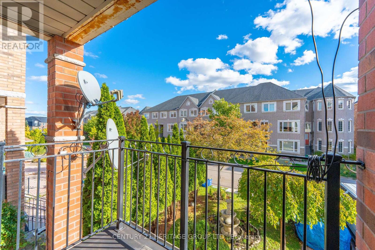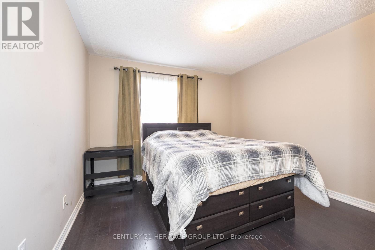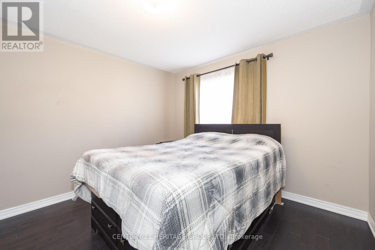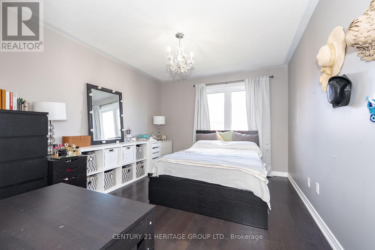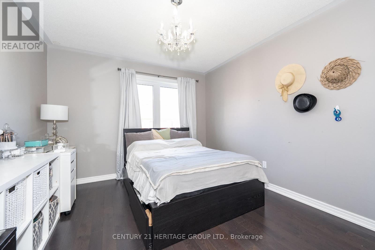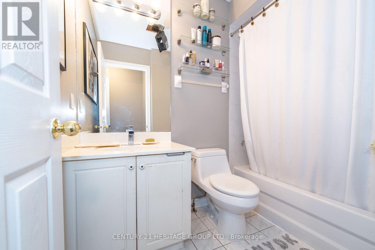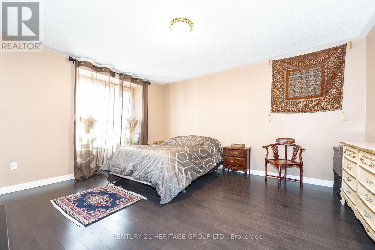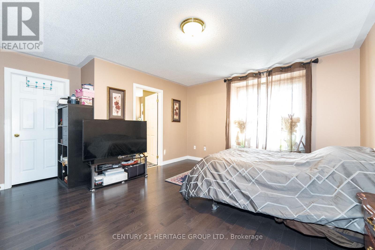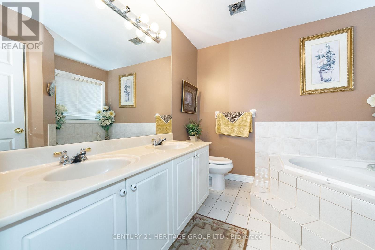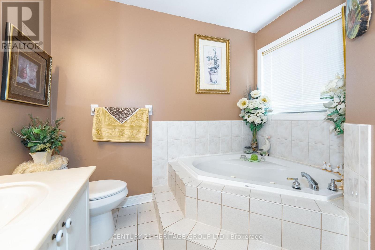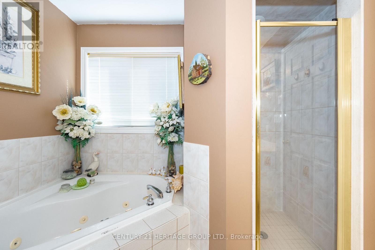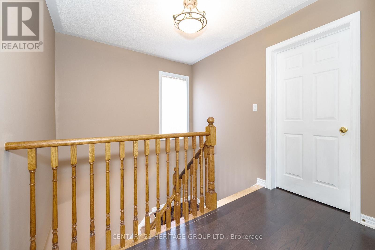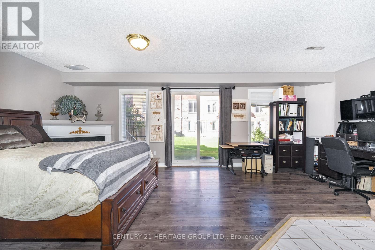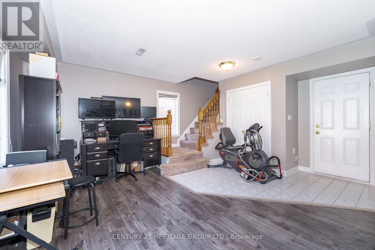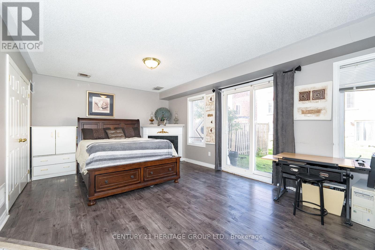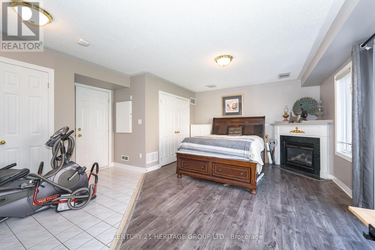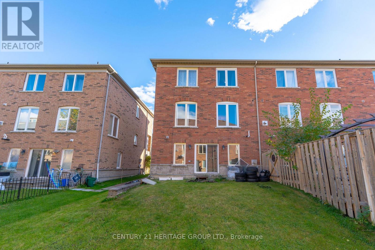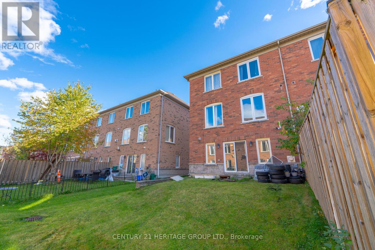18 Orchid Road Markham, Ontario L3T 7T6
$1,298,000
La Dolce Vita; Largest Freehold Townhouse Model "Clainborne" built by Times Developments, No monthly maintenance fee, Nestled in a peaceful residential area with park, pond, playground and high-ranking schools like St. Robert's, Doncrest, Thornlea. interlocking double driveway with no sidewalk and 2 parking spaces built in garage, landscaped, large eat-in kitchen, walk to balcony from breakfast area, extra kitchen cabinetry, combined open concept living/Dining, large family room in lower level with walk out to yard, large prime Br with 5 pc ensuite, oval top. newer hardwood flooring, fresh paint and upgraded some windows. Close all amenities, shops, restaurants, grocery stores and major highways like 404, Hwy 7. (id:24801)
Property Details
| MLS® Number | N12473888 |
| Property Type | Single Family |
| Community Name | Commerce Valley |
| Amenities Near By | Park, Public Transit, Schools |
| Parking Space Total | 6 |
Building
| Bathroom Total | 3 |
| Bedrooms Above Ground | 3 |
| Bedrooms Total | 3 |
| Age | 16 To 30 Years |
| Amenities | Fireplace(s) |
| Appliances | Water Heater, Water Meter, Dishwasher, Dryer, Garage Door Opener, Hood Fan, Stove, Washer, Refrigerator |
| Basement Development | Finished |
| Basement Features | Walk Out |
| Basement Type | N/a (finished) |
| Construction Style Attachment | Attached |
| Cooling Type | Central Air Conditioning |
| Exterior Finish | Brick |
| Fireplace Present | Yes |
| Flooring Type | Hardwood, Ceramic, Laminate |
| Foundation Type | Concrete |
| Half Bath Total | 1 |
| Heating Fuel | Natural Gas |
| Heating Type | Forced Air |
| Stories Total | 3 |
| Size Interior | 2,000 - 2,500 Ft2 |
| Type | Row / Townhouse |
| Utility Water | Municipal Water |
Parking
| Garage |
Land
| Acreage | No |
| Land Amenities | Park, Public Transit, Schools |
| Sewer | Sanitary Sewer |
| Size Depth | 88 Ft ,9 In |
| Size Frontage | 29 Ft ,6 In |
| Size Irregular | 29.5 X 88.8 Ft |
| Size Total Text | 29.5 X 88.8 Ft |
| Zoning Description | Residential |
Rooms
| Level | Type | Length | Width | Dimensions |
|---|---|---|---|---|
| Second Level | Living Room | 6.4 m | 4.57 m | 6.4 m x 4.57 m |
| Second Level | Dining Room | 6.4 m | 4.57 m | 6.4 m x 4.57 m |
| Second Level | Kitchen | 2.83 m | 2.71 m | 2.83 m x 2.71 m |
| Second Level | Eating Area | 3.92 m | 3.7 m | 3.92 m x 3.7 m |
| Third Level | Primary Bedroom | 4.72 m | 4.57 m | 4.72 m x 4.57 m |
| Third Level | Bedroom 2 | 3.87 m | 3.32 m | 3.87 m x 3.32 m |
| Third Level | Bedroom 3 | 3.32 m | 3.23 m | 3.32 m x 3.23 m |
| Ground Level | Family Room | 6.43 m | 3.7 m | 6.43 m x 3.7 m |
Utilities
| Cable | Installed |
| Electricity | Installed |
| Sewer | Installed |
https://www.realtor.ca/real-estate/29014687/18-orchid-road-markham-commerce-valley-commerce-valley
Contact Us
Contact us for more information
Marco Shamshiri Tehrani
Salesperson
www.marcotehrani.com/
7330 Yonge Street #116
Thornhill, Ontario L4J 7Y7
(905) 764-7111
(905) 764-1274
www.homesbyheritage.ca/


