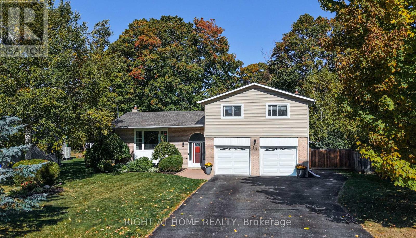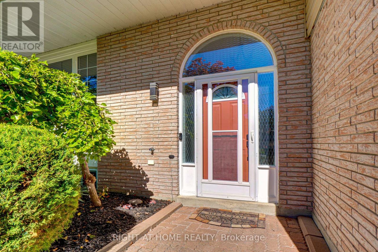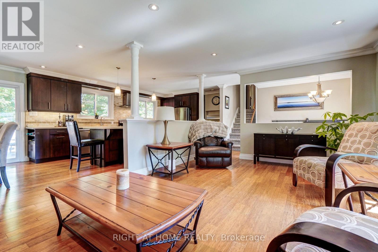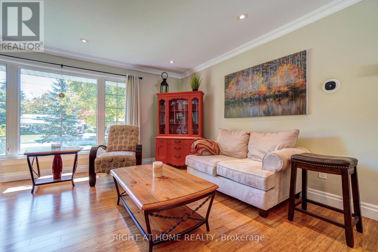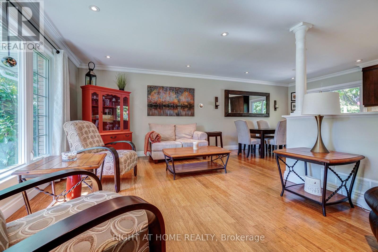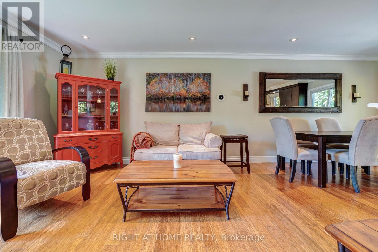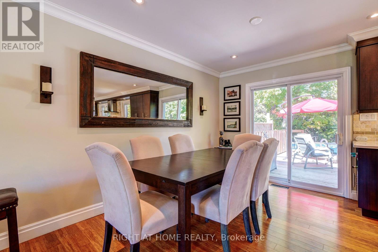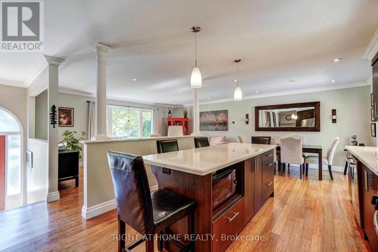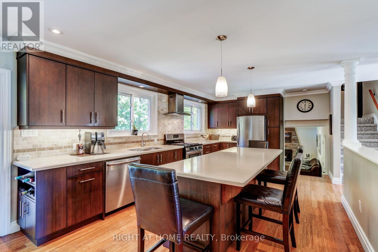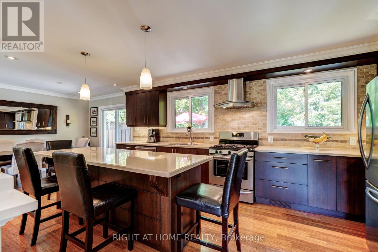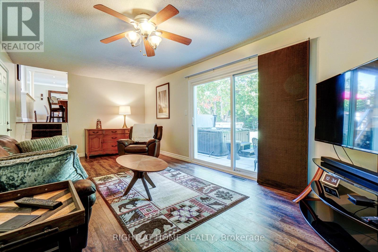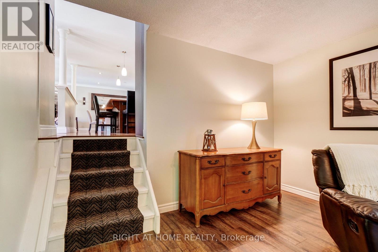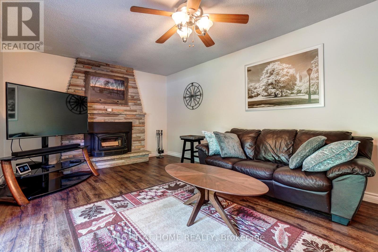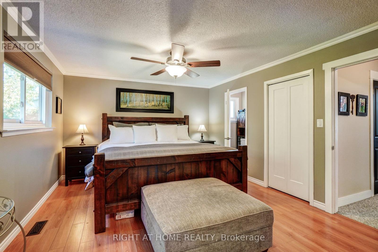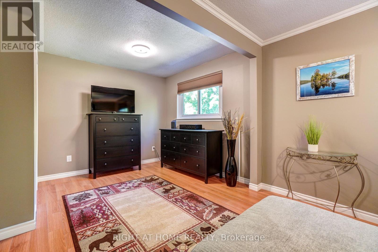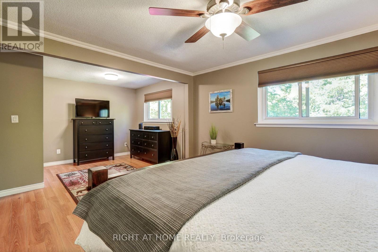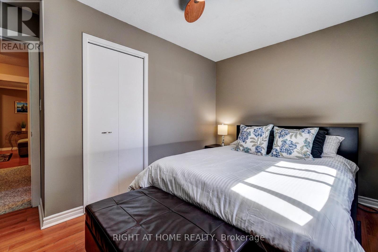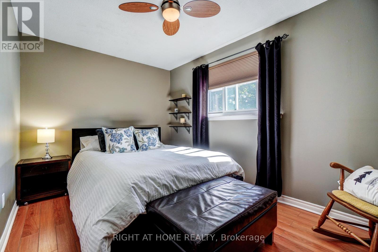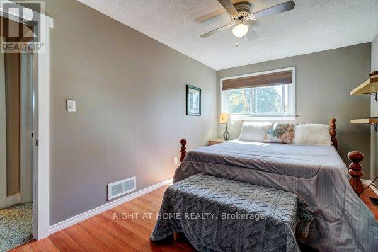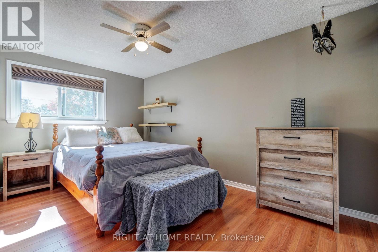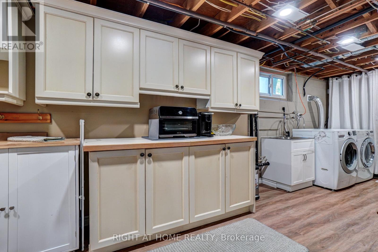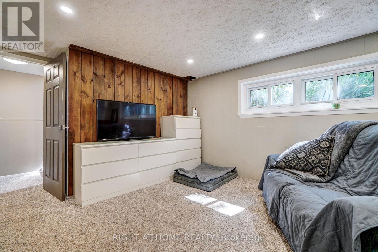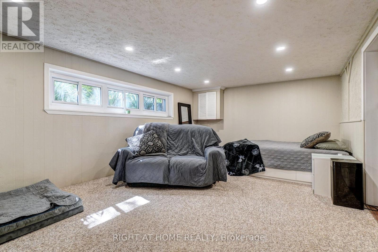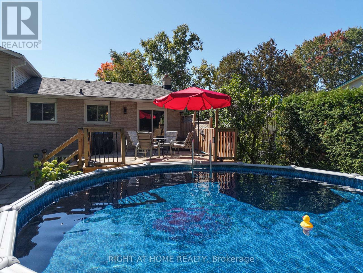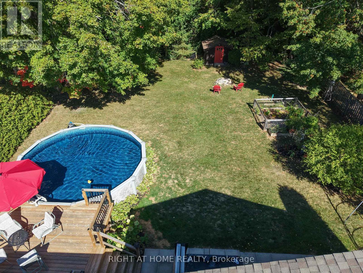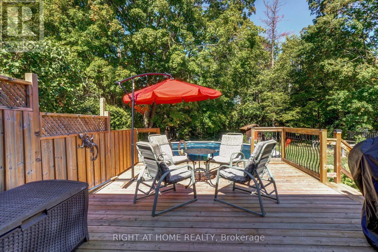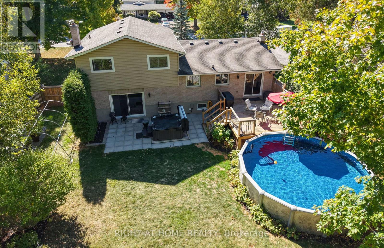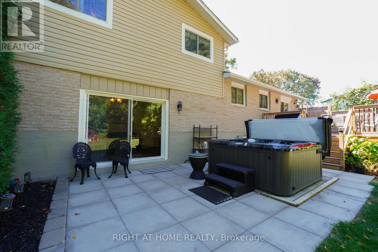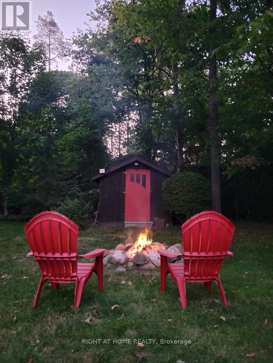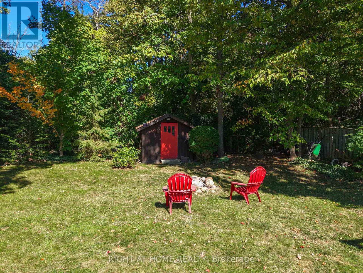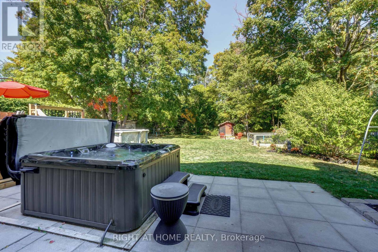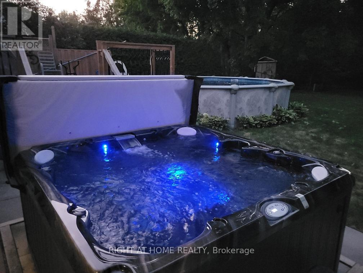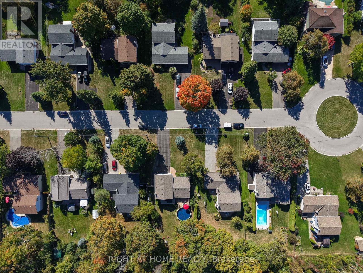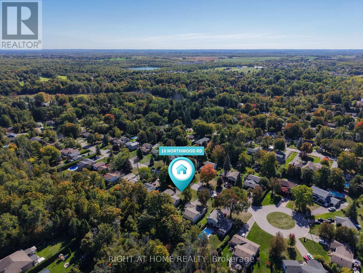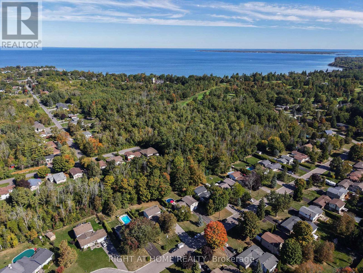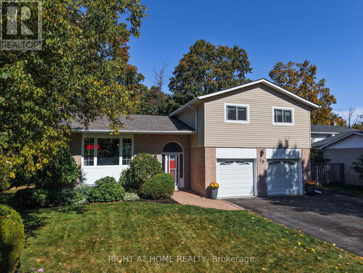18 Northwood Road Georgina, Ontario L0E 1R0
$1,049,000
Sun-filled home in a sought-after, quiet Cul De Sac backing onto green space. Impressive 75x180 ft lot for enhanced outdoor living. Gorgeous renovated open-concept living/dining/ kitchen with bamboo wood floors, large island with quartz counters, New Furnace & Central Air Conditioner ( Sept 2025), double sinks and two windows overlooking the private fully fenced garden. Smart redesign created an enlarged principal bedroom with 2-pc ensuite. 7 car parking leads to direct garage access and opens to a generous 8x8 mudroom and into the main house. Two walkouts - dining room to new deck & rec room to a lower patio overlooking a private fully fenced back yard with pool, hot tub and fire pit. Backing onto protected forest & The Briars Resort beyond. Easy access to lake, transit, trails, and amenities. A truly wonderful home and rare find with ample space for fun, privacy, entertaining & family. (id:24801)
Property Details
| MLS® Number | N12422848 |
| Property Type | Single Family |
| Community Name | Sutton & Jackson's Point |
| Features | Backs On Greenbelt |
| Parking Space Total | 9 |
| Pool Type | Above Ground Pool |
| Structure | Patio(s) |
Building
| Bathroom Total | 3 |
| Bedrooms Above Ground | 3 |
| Bedrooms Total | 3 |
| Amenities | Fireplace(s) |
| Appliances | Hot Tub, Garage Door Opener Remote(s), Dishwasher, Garage Door Opener, Microwave, Stove, Refrigerator |
| Basement Development | Finished |
| Basement Type | N/a (finished) |
| Construction Style Attachment | Detached |
| Construction Style Split Level | Backsplit |
| Cooling Type | Central Air Conditioning |
| Exterior Finish | Brick, Vinyl Siding |
| Fireplace Present | Yes |
| Fireplace Total | 1 |
| Flooring Type | Hardwood, Laminate, Carpeted |
| Foundation Type | Unknown |
| Half Bath Total | 1 |
| Heating Fuel | Natural Gas |
| Heating Type | Forced Air |
| Size Interior | 1,500 - 2,000 Ft2 |
| Type | House |
| Utility Water | Municipal Water |
Parking
| Attached Garage | |
| Garage |
Land
| Acreage | No |
| Sewer | Sanitary Sewer |
| Size Depth | 180 Ft ,7 In |
| Size Frontage | 75 Ft |
| Size Irregular | 75 X 180.6 Ft |
| Size Total Text | 75 X 180.6 Ft |
Rooms
| Level | Type | Length | Width | Dimensions |
|---|---|---|---|---|
| Second Level | Primary Bedroom | 6.89 m | 3.63 m | 6.89 m x 3.63 m |
| Second Level | Bedroom 2 | 4 m | 3.11 m | 4 m x 3.11 m |
| Second Level | Bedroom 3 | 4.3 m | 2.49 m | 4.3 m x 2.49 m |
| Basement | Recreational, Games Room | 6.4 m | 3.72 m | 6.4 m x 3.72 m |
| Basement | Laundry Room | 4.69 m | 5.1 m | 4.69 m x 5.1 m |
| Lower Level | Family Room | 6.7 m | 3.44 m | 6.7 m x 3.44 m |
| Main Level | Living Room | 5.72 m | 3.41 m | 5.72 m x 3.41 m |
| Main Level | Dining Room | 3.56 m | 2.3 m | 3.56 m x 2.3 m |
| Main Level | Kitchen | 5.51 m | 3.48 m | 5.51 m x 3.48 m |
Contact Us
Contact us for more information
Kristine Mason
Salesperson
(416) 505-2906
1396 Don Mills Rd Unit B-121
Toronto, Ontario M3B 0A7
(416) 391-3232
(416) 391-0319
www.rightathomerealty.com/


