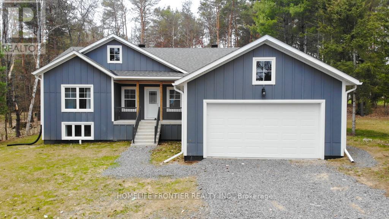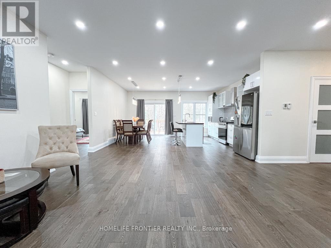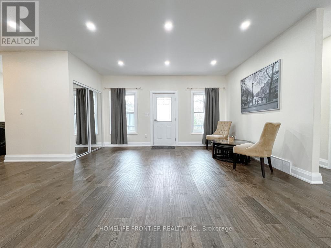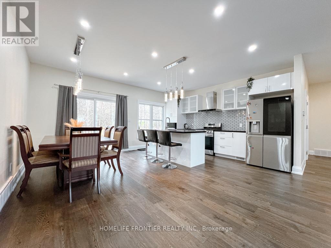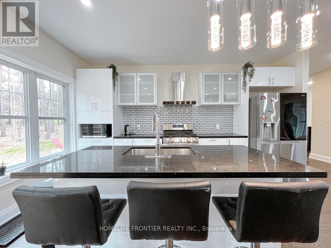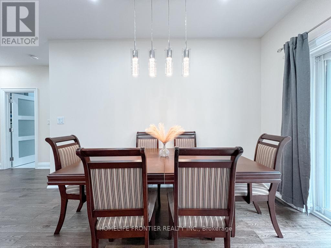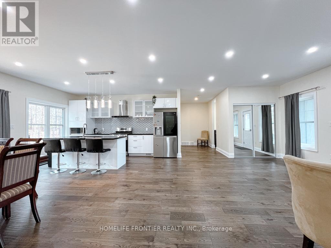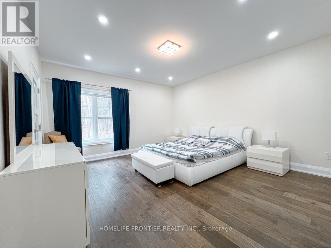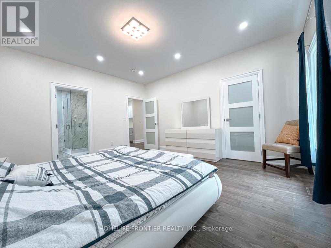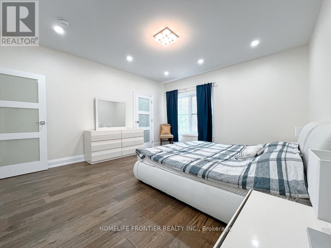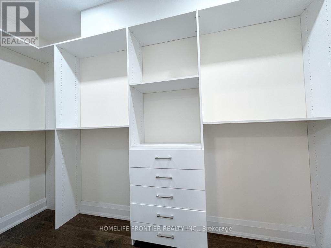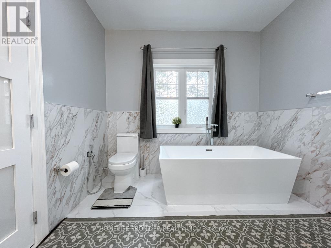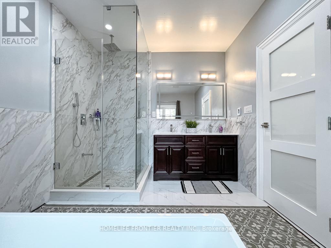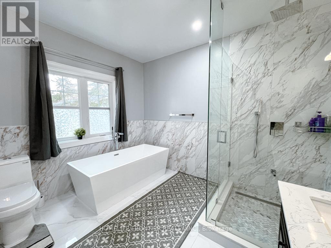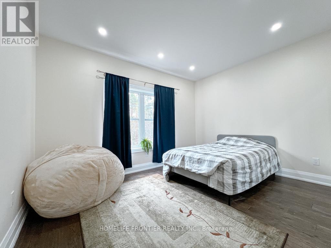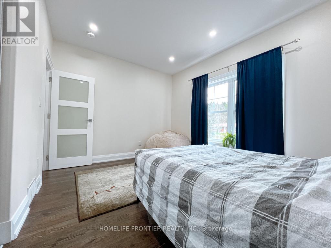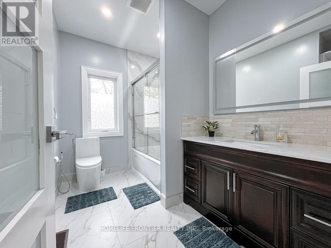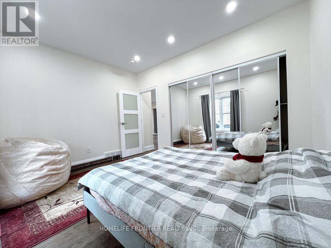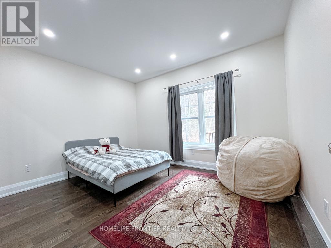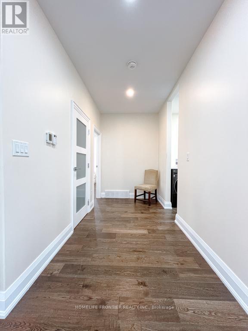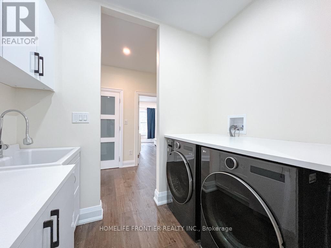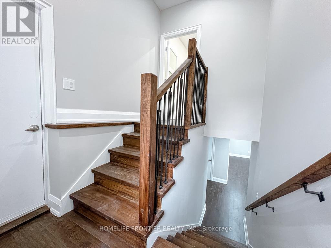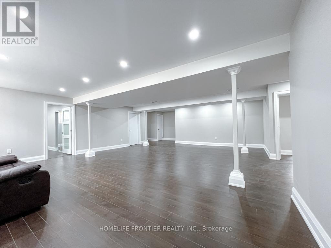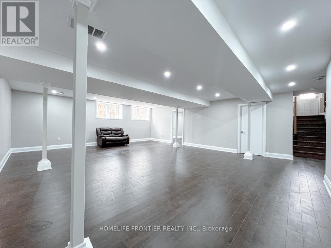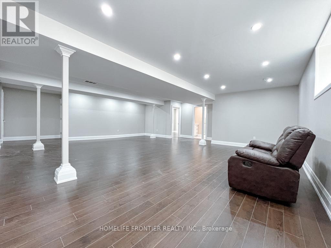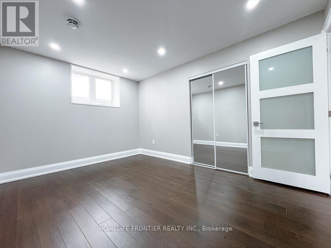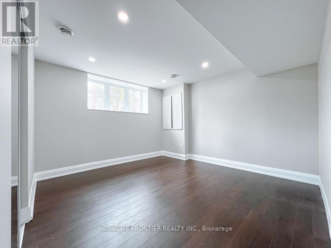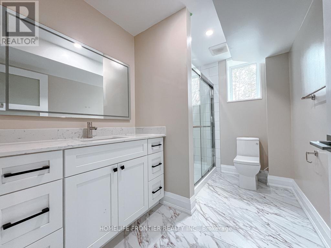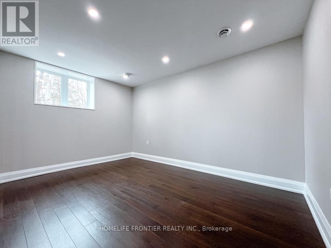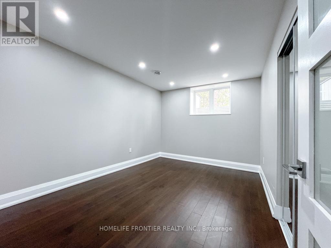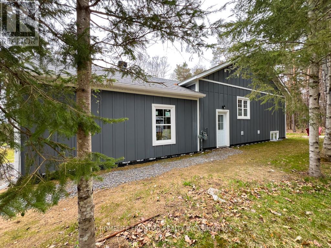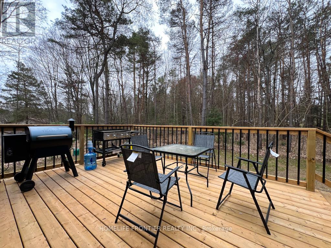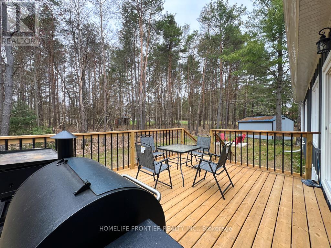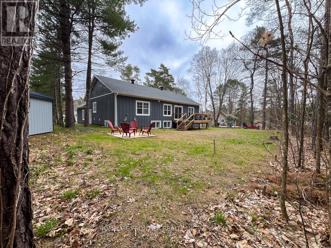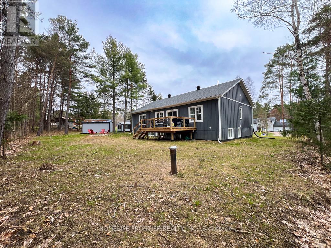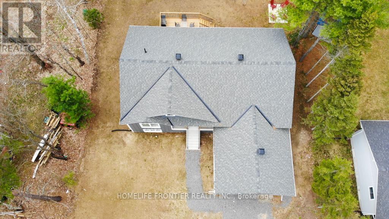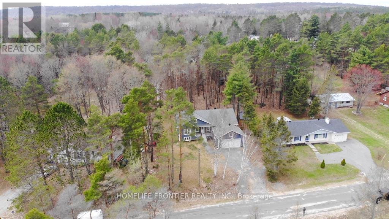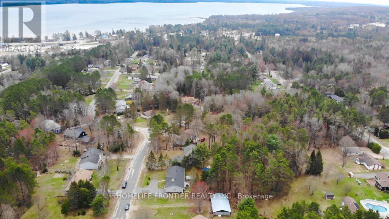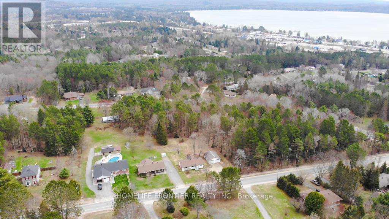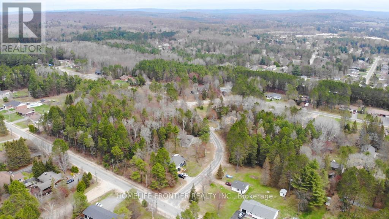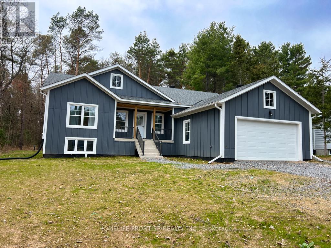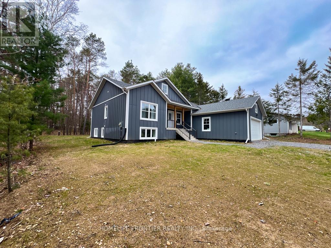18 Murray Street Sundridge, Ontario P0A 1Z0
$769,900
Welcome to 18 Murray St! Built in 2024, This Sun-field 3bdr bungalow with 2 car attached garage located on a large private lot. Only few blocks from stores, public park and a beach on Bernard Lake in a village of Sundridge. An open concept Living room is combined with Kitchen & Dining and walk out to the beautiful deck. Kitchen boasts a central island with breakfast bar, stainless steel appliances, separate pantry room. A large Primary bedroom with walk in closet and 5pcs ensuite bathroom with soaker tub and frameless glass shower. Lower Level is finished with a large great room, three bedrooms with mirrored closets and a 3pcs bathroom. Municipal garbage pick up and sewers, forced air gas furnace, tankless water heater and drilled well. This spacious bungalow is great for large families! (id:24801)
Property Details
| MLS® Number | X12268134 |
| Property Type | Single Family |
| Community Name | Sundridge |
| Amenities Near By | Golf Nearby, Park |
| Features | Carpet Free |
| Parking Space Total | 6 |
| Structure | Deck |
Building
| Bathroom Total | 3 |
| Bedrooms Above Ground | 3 |
| Bedrooms Below Ground | 3 |
| Bedrooms Total | 6 |
| Age | 0 To 5 Years |
| Appliances | Garage Door Opener Remote(s), Dishwasher, Dryer, Garage Door Opener, Microwave, Hood Fan, Stove, Washer, Refrigerator |
| Architectural Style | Bungalow |
| Basement Development | Finished |
| Basement Features | Separate Entrance |
| Basement Type | N/a (finished), N/a |
| Construction Style Attachment | Detached |
| Cooling Type | None |
| Exterior Finish | Wood |
| Fire Protection | Smoke Detectors |
| Flooring Type | Laminate, Hardwood |
| Foundation Type | Concrete |
| Heating Fuel | Natural Gas |
| Heating Type | Forced Air |
| Stories Total | 1 |
| Size Interior | 1,500 - 2,000 Ft2 |
| Type | House |
| Utility Water | Drilled Well |
Parking
| Attached Garage | |
| Garage |
Land
| Acreage | No |
| Land Amenities | Golf Nearby, Park |
| Sewer | Sanitary Sewer |
| Size Depth | 140 Ft ,3 In |
| Size Frontage | 85 Ft ,7 In |
| Size Irregular | 85.6 X 140.3 Ft |
| Size Total Text | 85.6 X 140.3 Ft |
| Surface Water | Lake/pond |
Rooms
| Level | Type | Length | Width | Dimensions |
|---|---|---|---|---|
| Basement | Bedroom | 3.819 m | 3.614 m | 3.819 m x 3.614 m |
| Basement | Family Room | 8.154 m | 6.825 m | 8.154 m x 6.825 m |
| Basement | Bedroom 4 | 4.047 m | 3.005 m | 4.047 m x 3.005 m |
| Basement | Bedroom 5 | 4.217 m | 2.943 m | 4.217 m x 2.943 m |
| Main Level | Living Room | 8.643 m | 5.518 m | 8.643 m x 5.518 m |
| Main Level | Dining Room | 8.643 m | 5.518 m | 8.643 m x 5.518 m |
| Main Level | Kitchen | 8.643 m | 5.518 m | 8.643 m x 5.518 m |
| Main Level | Primary Bedroom | 4.767 m | 4.411 m | 4.767 m x 4.411 m |
| Main Level | Bedroom 2 | 4.084 m | 3.294 m | 4.084 m x 3.294 m |
| Main Level | Bedroom 3 | 4.097 m | 3.205 m | 4.097 m x 3.205 m |
| Main Level | Laundry Room | 2.48 m | 1.68 m | 2.48 m x 1.68 m |
https://www.realtor.ca/real-estate/28569954/18-murray-street-sundridge-sundridge
Contact Us
Contact us for more information
Anar Ismayilov
Salesperson
www.anardreamhomes.com/
7620 Yonge Street Unit 400
Thornhill, Ontario L4J 1V9
(416) 218-8800
(416) 218-8807


