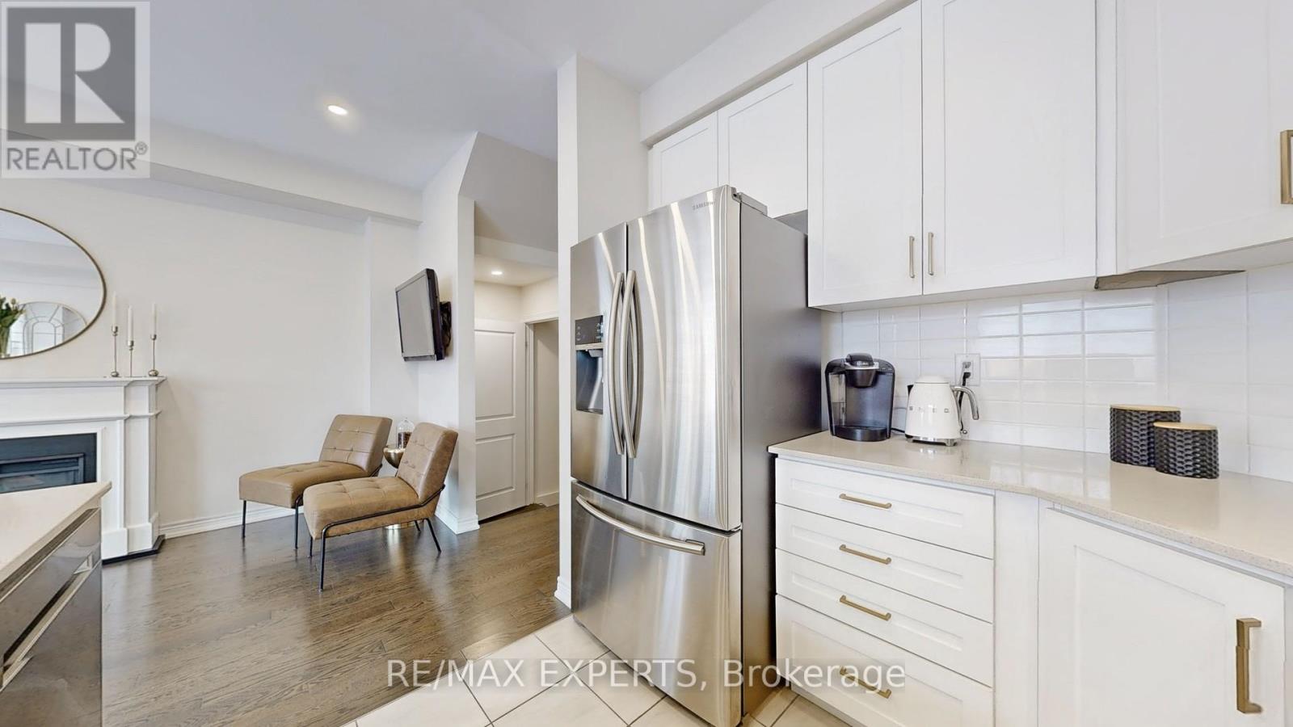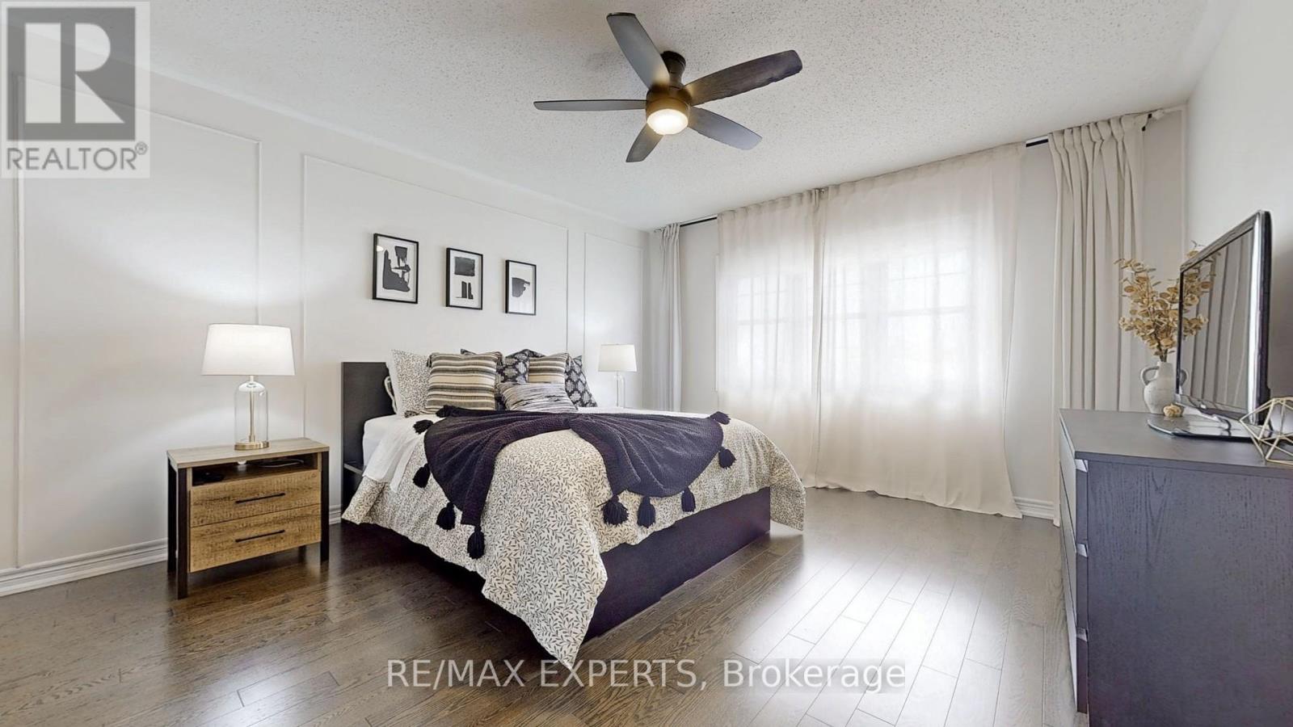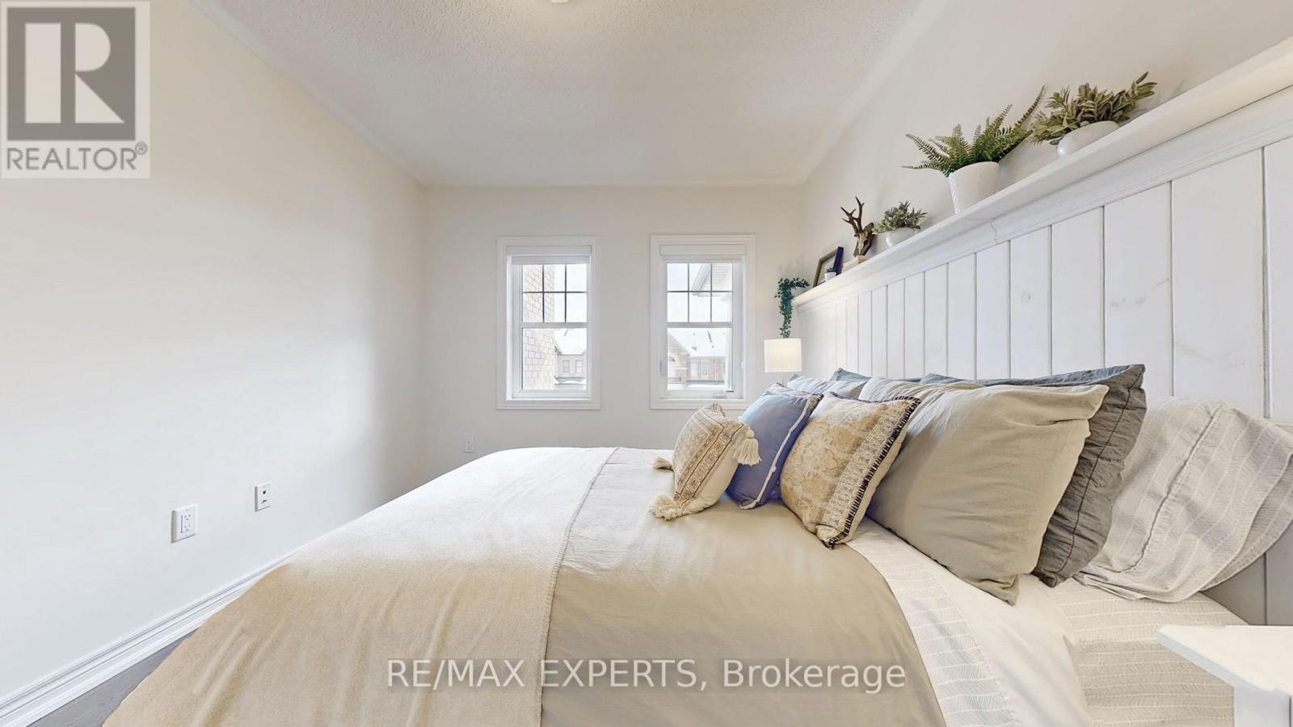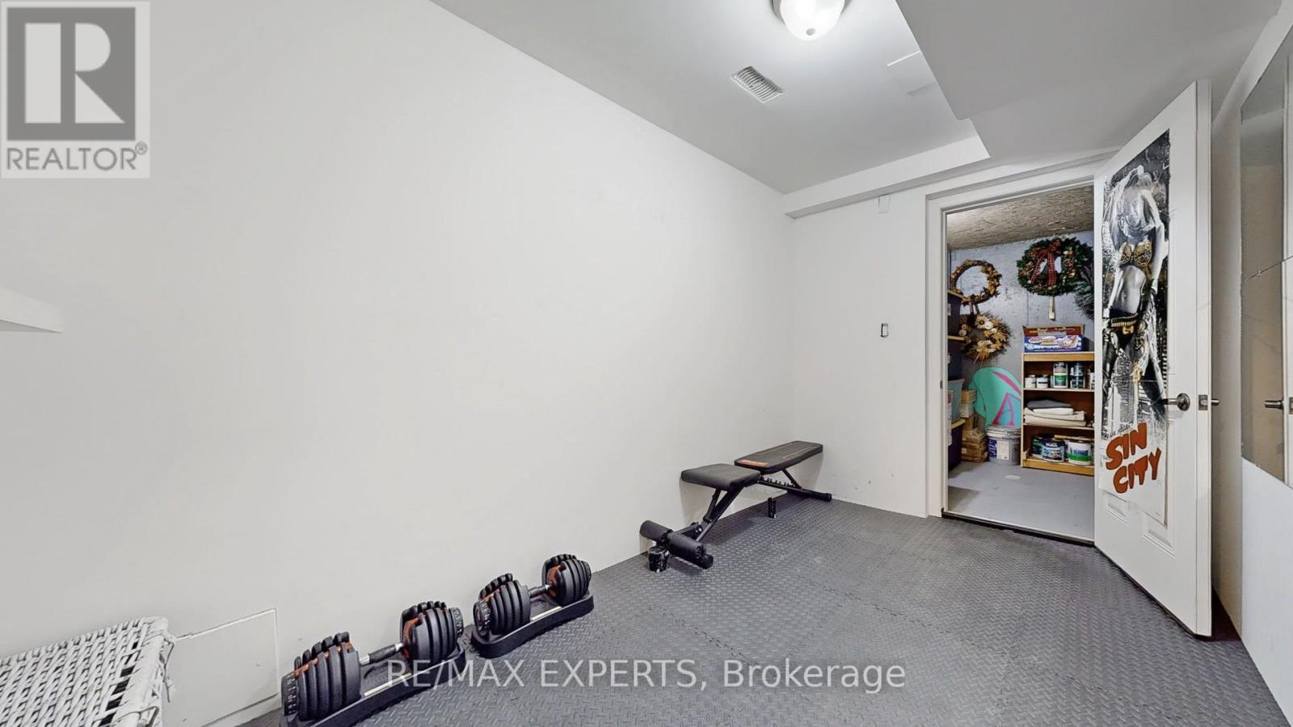18 Morra Avenue Caledon, Ontario L7E 4K5
$915,000
You'll fall in love with the perfect blend of style and functionality in this beautifully designed townhouse, showcasing a fantastic modern layout with thoughtful use of space. Tons of natural light, 9' smooth ceilings, and hardwood flooring throughout create an inviting and elegant atmosphere.The modern kitchen is a chefs dream, featuring quartz countertops, a sleek backsplash, an undermount sink, and stainless steel appliances, all complemented by a cozy electric fireplace in the living area. Spacious bedrooms provide exceptional comfort, while the oak staircase adds timeless charm. Step outside to your private backyard oasis, complete with brand-new interlock large herringbone deck pavers. A freshly coated driveway, with convenient garage access to the yard provides priceless utility. The partially finished basement offers flexibility for a gym, playroom, or extra storage, and the clean, organized garage adds practicality. Situated on a quiet street in a prime location, this home has it all! (id:24801)
Open House
This property has open houses!
2:00 pm
Ends at:4:00 pm
2:00 pm
Ends at:4:00 pm
Property Details
| MLS® Number | W11922453 |
| Property Type | Single Family |
| Community Name | Bolton East |
| AmenitiesNearBy | Park, Public Transit, Schools |
| Features | Carpet Free |
| ParkingSpaceTotal | 2 |
Building
| BathroomTotal | 3 |
| BedroomsAboveGround | 3 |
| BedroomsTotal | 3 |
| Amenities | Fireplace(s) |
| Appliances | Dishwasher, Dryer, Garage Door Opener, Hood Fan, Refrigerator, Stove, Washer, Window Coverings |
| BasementDevelopment | Partially Finished |
| BasementType | N/a (partially Finished) |
| ConstructionStyleAttachment | Attached |
| CoolingType | Central Air Conditioning |
| ExteriorFinish | Brick, Stone |
| FlooringType | Ceramic, Hardwood |
| FoundationType | Concrete |
| HalfBathTotal | 1 |
| HeatingFuel | Natural Gas |
| HeatingType | Forced Air |
| StoriesTotal | 2 |
| Type | Row / Townhouse |
| UtilityWater | Municipal Water |
Parking
| Garage |
Land
| Acreage | No |
| FenceType | Fenced Yard |
| LandAmenities | Park, Public Transit, Schools |
| Sewer | Sanitary Sewer |
| SizeDepth | 91 Ft |
| SizeFrontage | 20 Ft |
| SizeIrregular | 20.01 X 91.04 Ft |
| SizeTotalText | 20.01 X 91.04 Ft |
Rooms
| Level | Type | Length | Width | Dimensions |
|---|---|---|---|---|
| Second Level | Primary Bedroom | 4.5 m | 3.99 m | 4.5 m x 3.99 m |
| Second Level | Bedroom 2 | 3.45 m | 2.9 m | 3.45 m x 2.9 m |
| Second Level | Bedroom 3 | 3.48 m | 2.74 m | 3.48 m x 2.74 m |
| Second Level | Sitting Room | 1.81 m | 1.36 m | 1.81 m x 1.36 m |
| Basement | Recreational, Games Room | 3.84 m | 2.24 m | 3.84 m x 2.24 m |
| Main Level | Kitchen | 3.1 m | 2.57 m | 3.1 m x 2.57 m |
| Main Level | Living Room | 4.5 m | 2.67 m | 4.5 m x 2.67 m |
| Main Level | Dining Room | 2.57 m | 2.36 m | 2.57 m x 2.36 m |
https://www.realtor.ca/real-estate/27799792/18-morra-avenue-caledon-bolton-east-bolton-east
Interested?
Contact us for more information
Igor Gryshyn
Broker
277 Cityview Blvd Unit: 16
Vaughan, Ontario L4H 5A4







































